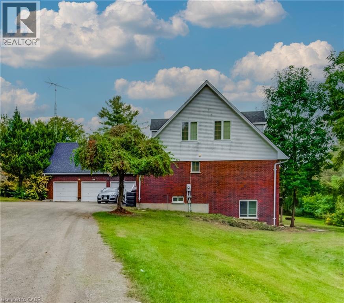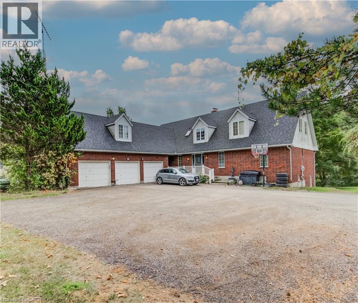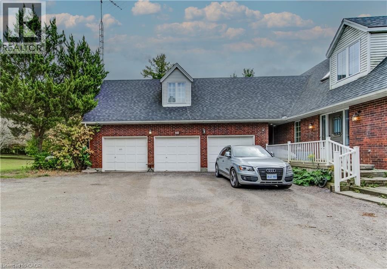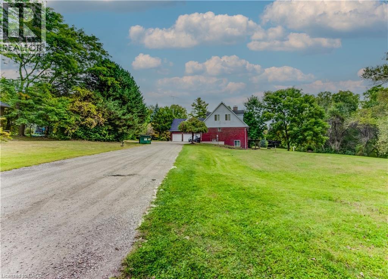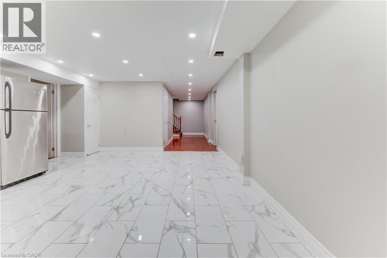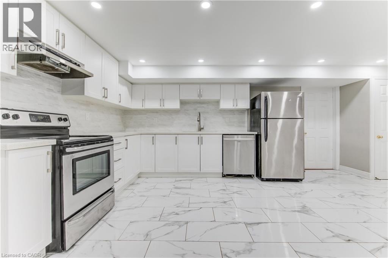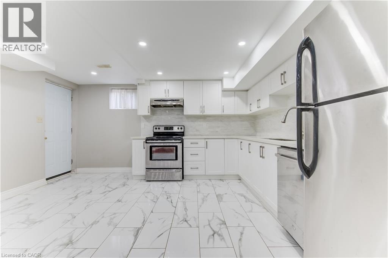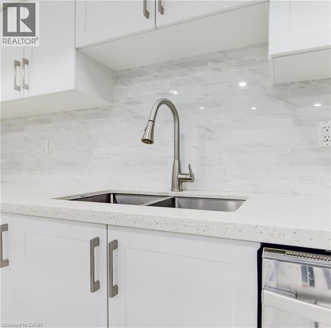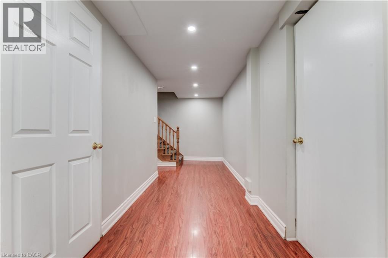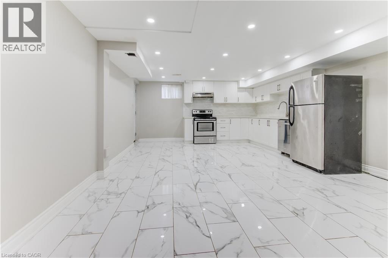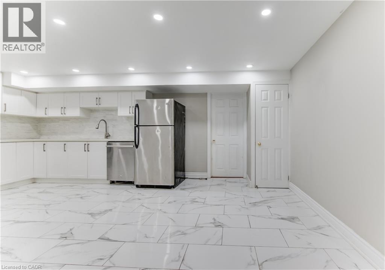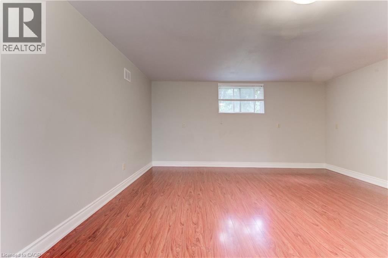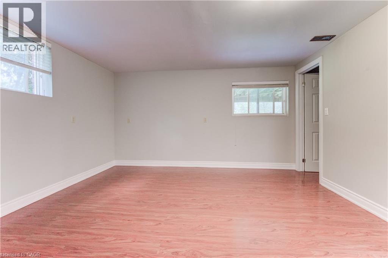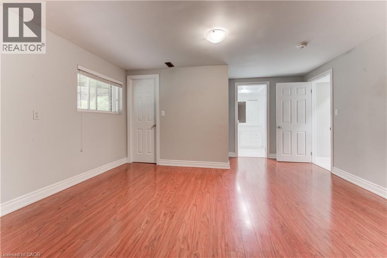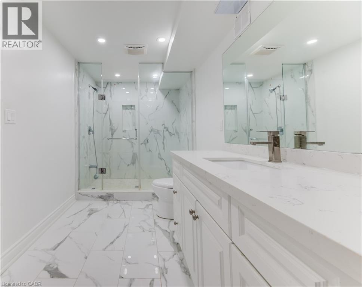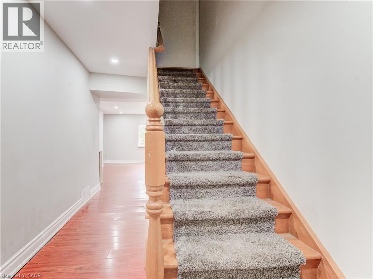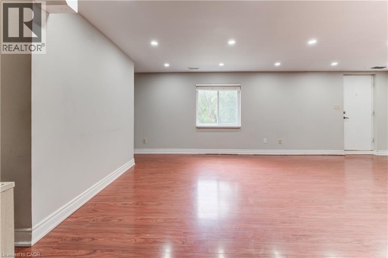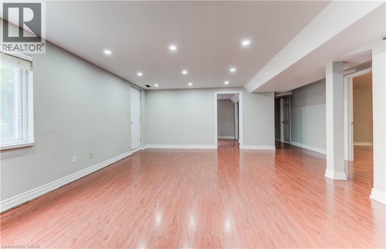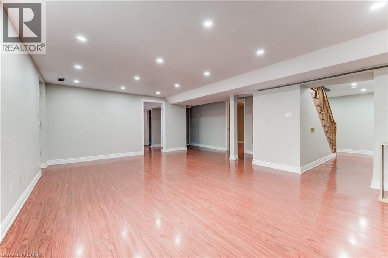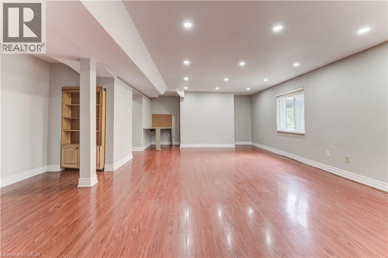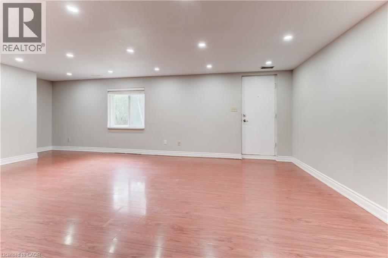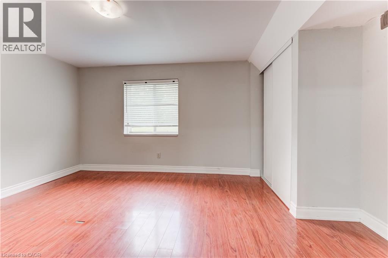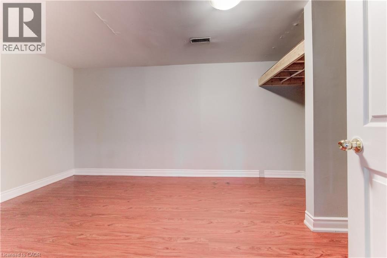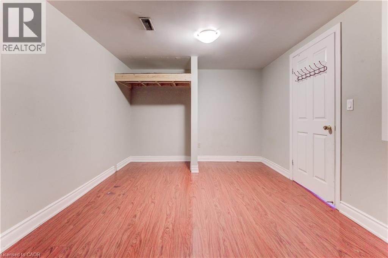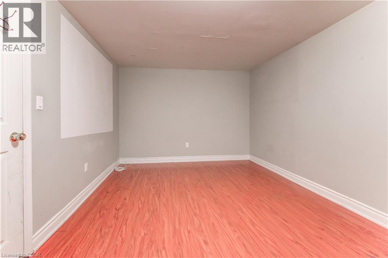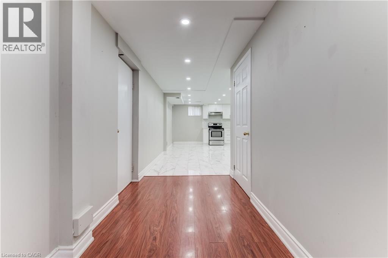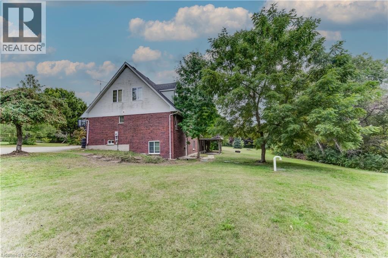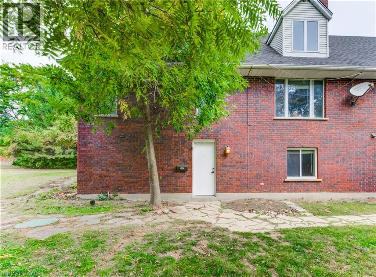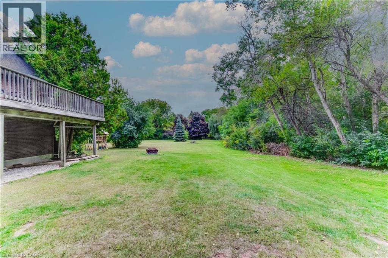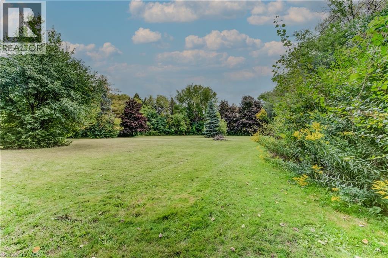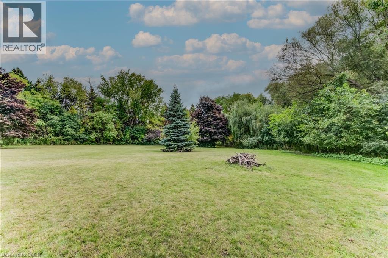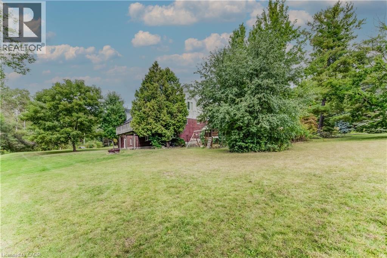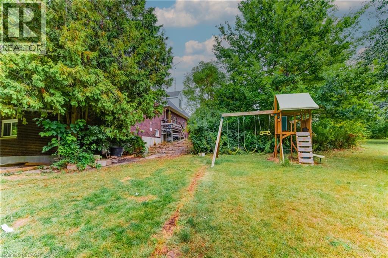685 Briardean Road Unit# Lower Cambridge, Ontario N3H 4R6
3 Bedroom
2 Bathroom
1500 sqft
2 Level
Fireplace
Central Air Conditioning
Forced Air
Acreage
$2,900 Monthly
If you love Country living in the City - look no further. 3 Bedroom 2 Bathroom house nestled on a forested 1.22 acre lot with a fresh creek fed pond. Plenty of parking including 1 garage spot. Just minutes to the 401, Kitchener and Guelph plus tons of amenities. All utilities included - tenant pays Internet (Fibre Optics), Cable and Phone (if required). Available January 1, 2026. (id:63008)
Property Details
| MLS® Number | 40782582 |
| Property Type | Single Family |
| AmenitiesNearBy | Hospital, Park, Place Of Worship, Schools, Ski Area |
| CommunityFeatures | Quiet Area, School Bus |
| EquipmentType | Propane Tank |
| Features | Level Lot, Conservation/green Belt, Crushed Stone Driveway, Level, Automatic Garage Door Opener, In-law Suite |
| ParkingSpaceTotal | 15 |
| RentalEquipmentType | Propane Tank |
| Structure | Shed |
Building
| BathroomTotal | 2 |
| BedroomsBelowGround | 3 |
| BedroomsTotal | 3 |
| Appliances | Central Vacuum, Dishwasher, Dryer, Refrigerator, Stove, Water Softener, Washer |
| ArchitecturalStyle | 2 Level |
| BasementDevelopment | Finished |
| BasementType | Full (finished) |
| ConstructedDate | 1988 |
| ConstructionStyleAttachment | Detached |
| CoolingType | Central Air Conditioning |
| ExteriorFinish | Aluminum Siding, Brick |
| FireplaceFuel | Wood,wood |
| FireplacePresent | Yes |
| FireplaceTotal | 2 |
| FireplaceType | Stove,other - See Remarks |
| FoundationType | Poured Concrete |
| HeatingFuel | Propane |
| HeatingType | Forced Air |
| StoriesTotal | 2 |
| SizeInterior | 1500 Sqft |
| Type | House |
| UtilityWater | Drilled Well, Well |
Parking
| Attached Garage |
Land
| AccessType | Highway Nearby |
| Acreage | Yes |
| LandAmenities | Hospital, Park, Place Of Worship, Schools, Ski Area |
| Sewer | Septic System |
| SizeDepth | 596 Ft |
| SizeFrontage | 89 Ft |
| SizeIrregular | 1.22 |
| SizeTotal | 1.22 Ac|1/2 - 1.99 Acres |
| SizeTotalText | 1.22 Ac|1/2 - 1.99 Acres |
| ZoningDescription | R1 |
Rooms
| Level | Type | Length | Width | Dimensions |
|---|---|---|---|---|
| Basement | Bedroom | 12'0'' x 12'0'' | ||
| Basement | Bedroom | 12'0'' x 10'0'' | ||
| Basement | Bedroom | 12'0'' x 14'0'' | ||
| Basement | 4pc Bathroom | Measurements not available | ||
| Basement | Workshop | 23'5'' x 19'8'' | ||
| Basement | Utility Room | Measurements not available | ||
| Basement | 3pc Bathroom | Measurements not available | ||
| Basement | Recreation Room | 29'7'' x 22'3'' |
https://www.realtor.ca/real-estate/29039602/685-briardean-road-unit-lower-cambridge
Gail Beckett
Broker
RE/MAX Icon Realty
33-620 Davenport Rd
Waterloo, Ontario N2V 2C2
33-620 Davenport Rd
Waterloo, Ontario N2V 2C2

