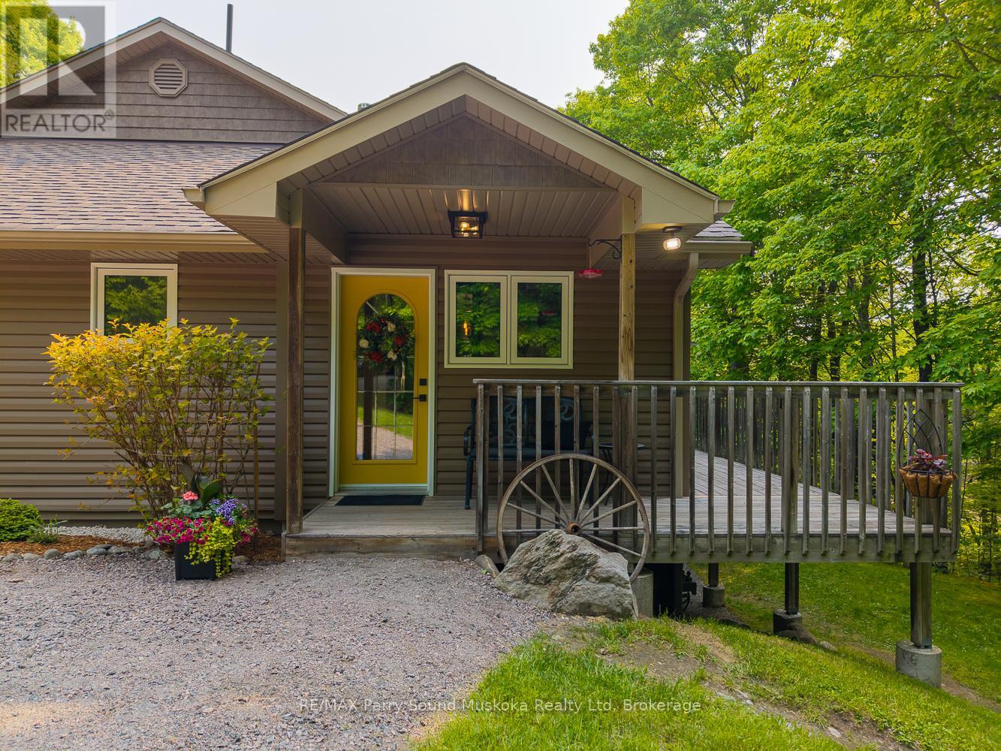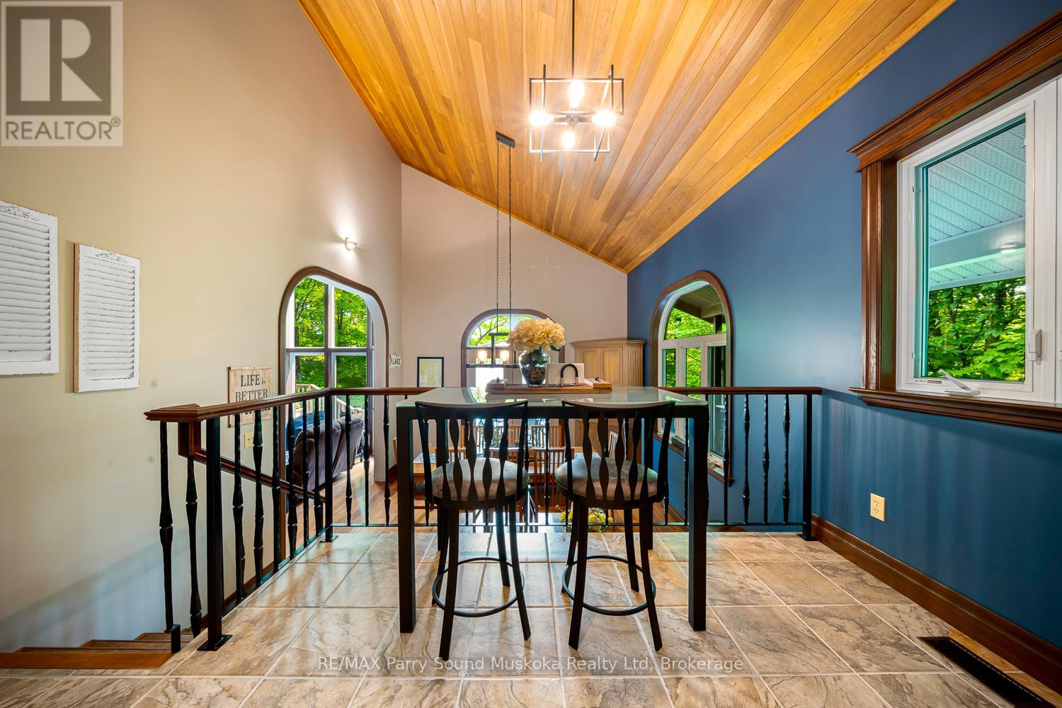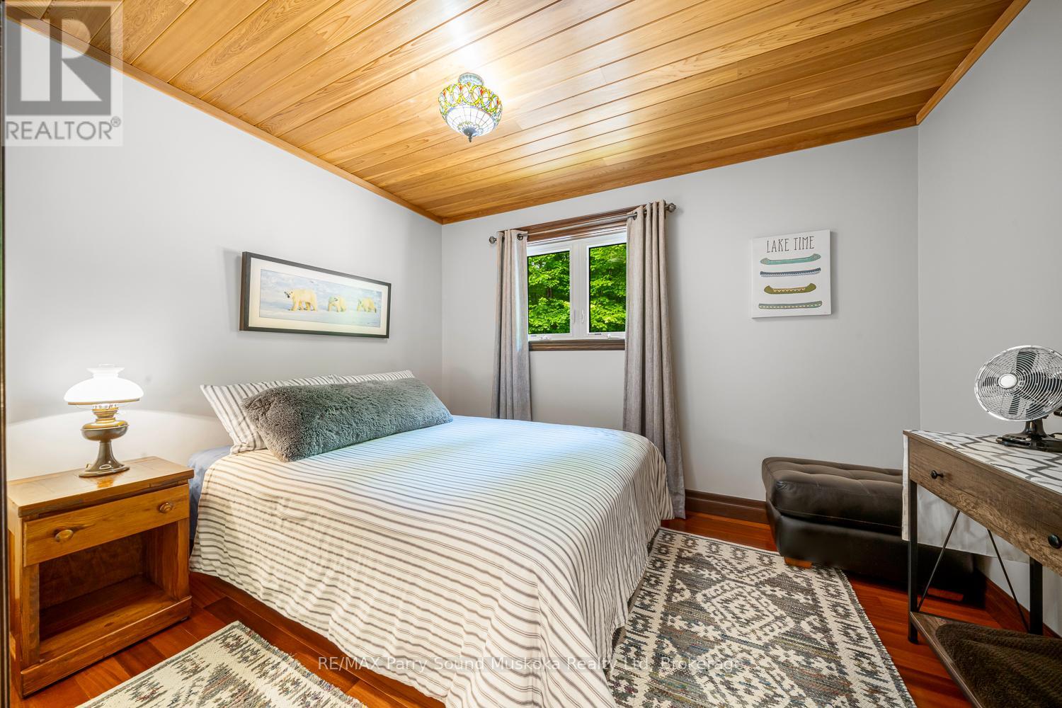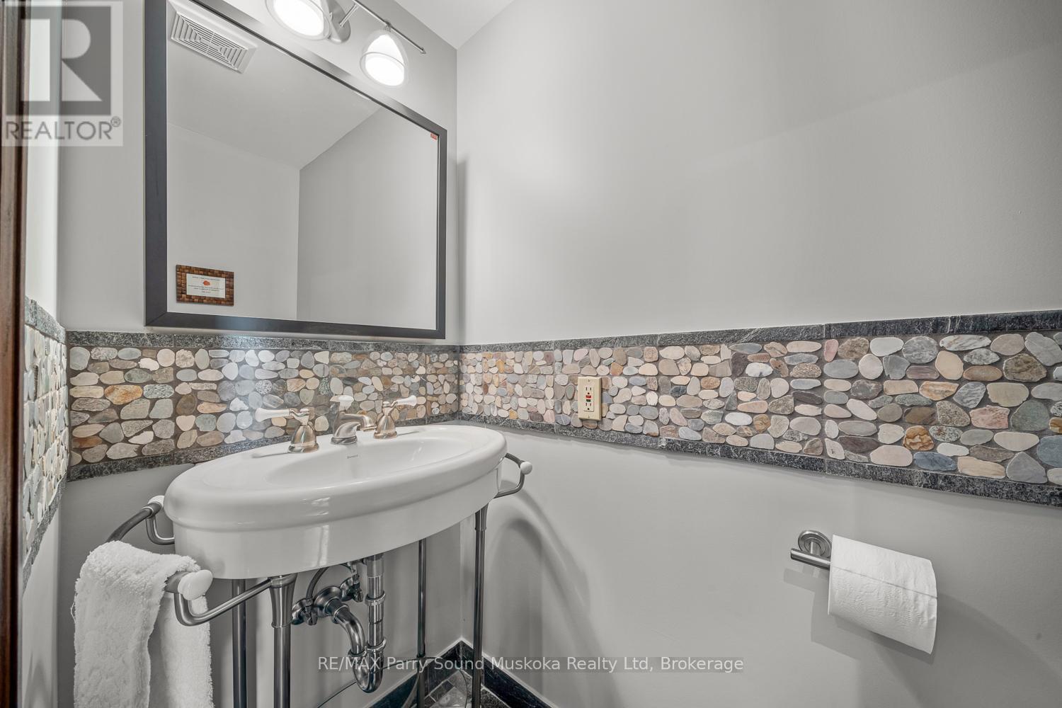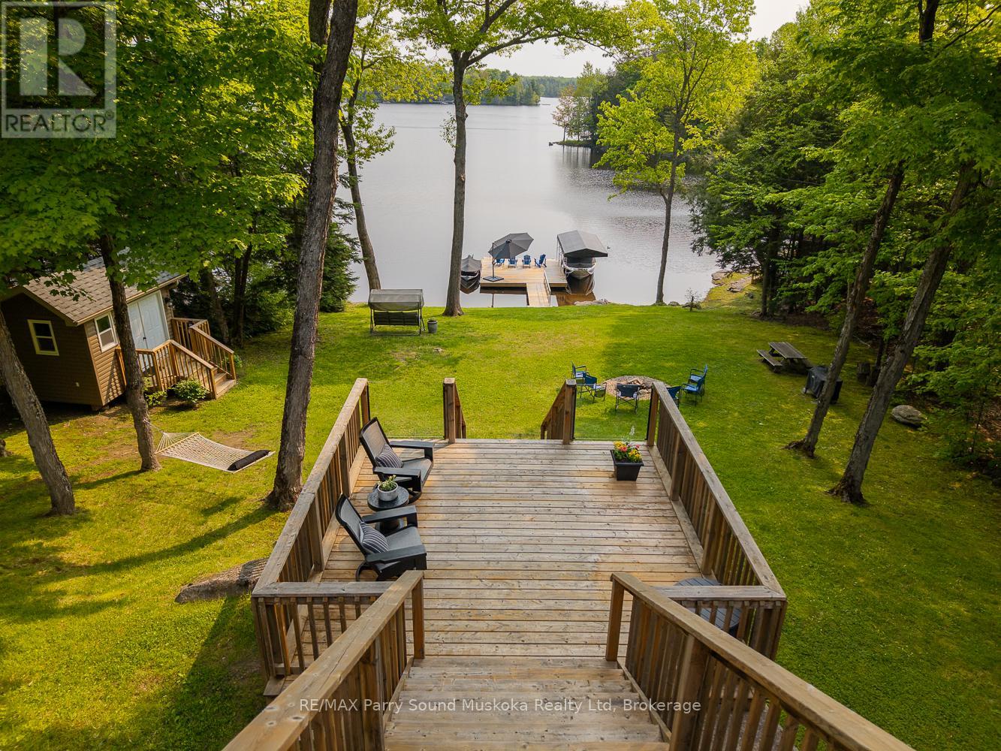456 North Meadowcove Road Whitestone, Ontario P0A 1G0
$1,299,000
Welcome to your executive escape on Whitestone Lake, 196 feet of shoreline in a quiet bay with big lake views and unbeatable privacy. This fully winterized, year-round-access executive cottage offers over 2,100 square feet of stylish living space, featuring soaring 20-foot cathedral ceilings, hardwood floors, and a showpiece kitchen with granite countertops, premium KitchenAid appliances, and a Viking gas cooktop designed for serious entertaining. With four spacious bedrooms, three bathrooms, and a games room that includes both a pool table and a dart board, this cottage was made for hosting. Heated with a propane furnace, the property also includes a lakeside bunkie with a double bed and covered deck, a large dock, a tool shed, and loads of storage space underneath the cottage. Sold with most furniture and ready for enjoyment this summer. (id:63008)
Property Details
| MLS® Number | X12198089 |
| Property Type | Single Family |
| Community Name | Hagerman |
| Easement | Unknown |
| EquipmentType | Propane Tank |
| Features | Wooded Area |
| ParkingSpaceTotal | 10 |
| RentalEquipmentType | Propane Tank |
| Structure | Deck, Dock |
| ViewType | Lake View, Direct Water View |
| WaterFrontType | Waterfront |
Building
| BathroomTotal | 3 |
| BedroomsAboveGround | 4 |
| BedroomsTotal | 4 |
| Age | 31 To 50 Years |
| Appliances | Central Vacuum, Furniture |
| ArchitecturalStyle | Bungalow |
| BasementDevelopment | Unfinished |
| BasementType | N/a (unfinished) |
| ConstructionStyleAttachment | Detached |
| CoolingType | None |
| ExteriorFinish | Vinyl Siding |
| FireProtection | Alarm System |
| FireplacePresent | Yes |
| FireplaceType | Woodstove |
| FoundationType | Block, Concrete |
| HalfBathTotal | 1 |
| HeatingFuel | Propane |
| HeatingType | Forced Air |
| StoriesTotal | 1 |
| SizeInterior | 2000 - 2500 Sqft |
| Type | House |
| UtilityWater | Lake/river Water Intake |
Parking
| No Garage |
Land
| AccessType | Private Road, Year-round Access, Private Docking |
| Acreage | Yes |
| Sewer | Septic System |
| SizeDepth | 394 Ft |
| SizeFrontage | 196 Ft |
| SizeIrregular | 196 X 394 Ft |
| SizeTotalText | 196 X 394 Ft|2 - 4.99 Acres |
| ZoningDescription | Wf1-ls |
Rooms
| Level | Type | Length | Width | Dimensions |
|---|---|---|---|---|
| Lower Level | Bathroom | 0.92 m | 1.79 m | 0.92 m x 1.79 m |
| Lower Level | Living Room | 5.21 m | 5.23 m | 5.21 m x 5.23 m |
| Lower Level | Dining Room | 4.09 m | 3.98 m | 4.09 m x 3.98 m |
| Lower Level | Primary Bedroom | 5.17 m | 4.03 m | 5.17 m x 4.03 m |
| Main Level | Bathroom | 2.35 m | 2.74 m | 2.35 m x 2.74 m |
| Main Level | Bedroom | 4.01 m | 3.11 m | 4.01 m x 3.11 m |
| Main Level | Bedroom | 3.3 m | 3.8 m | 3.3 m x 3.8 m |
| Main Level | Bedroom | 3.45 m | 2.76 m | 3.45 m x 2.76 m |
| Main Level | Kitchen | 5.65 m | 3.63 m | 5.65 m x 3.63 m |
| Main Level | Recreational, Games Room | 5.15 m | 3.73 m | 5.15 m x 3.73 m |
| Main Level | Family Room | 5.22 m | 4.82 m | 5.22 m x 4.82 m |
Utilities
| Electricity | Installed |
https://www.realtor.ca/real-estate/28420491/456-north-meadowcove-road-whitestone-hagerman-hagerman
Jim Marshall
Broker
47 James Street
Parry Sound, Ontario P2A 1T6







