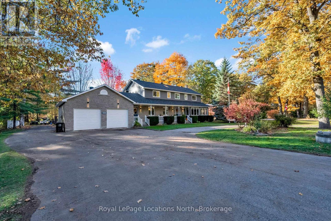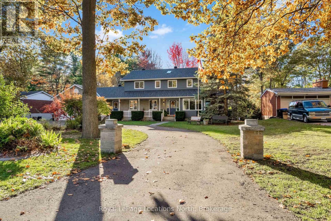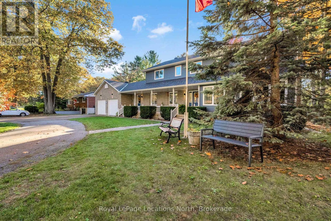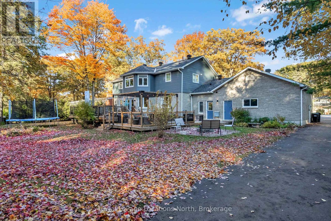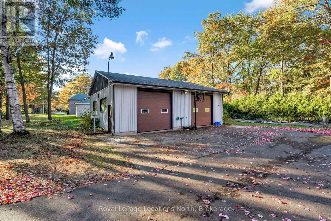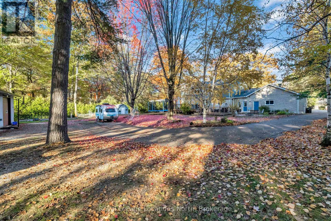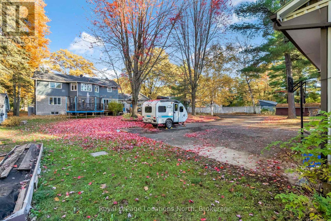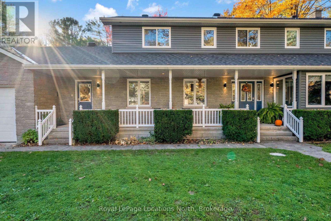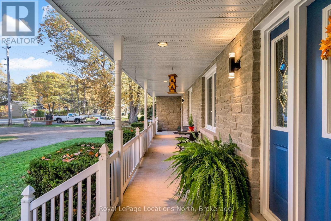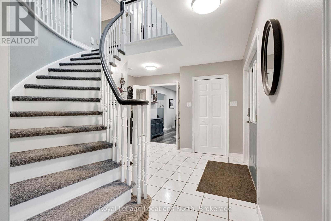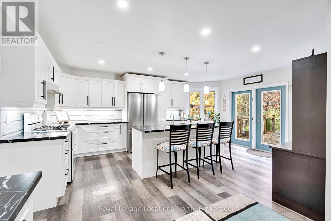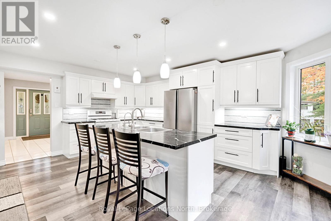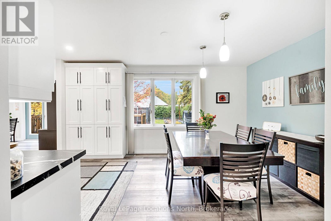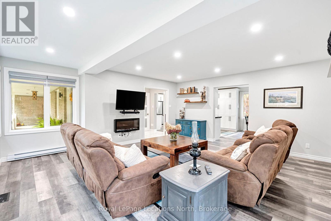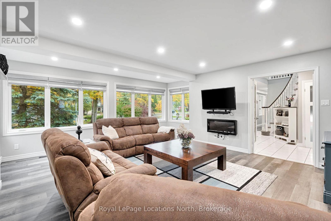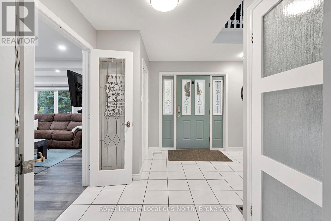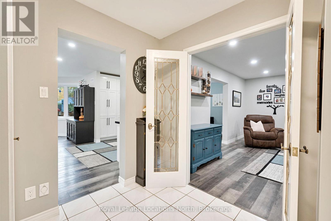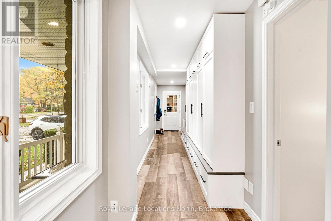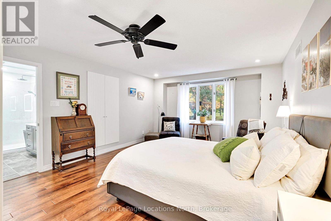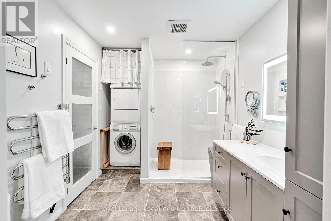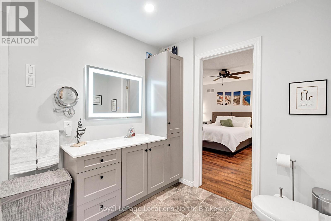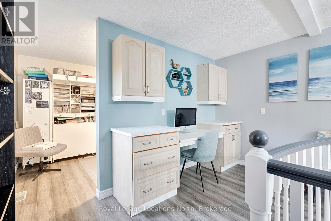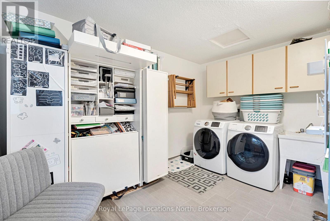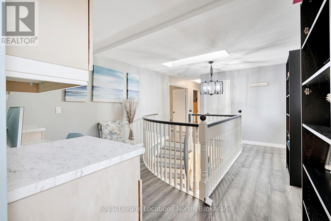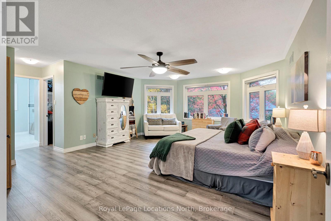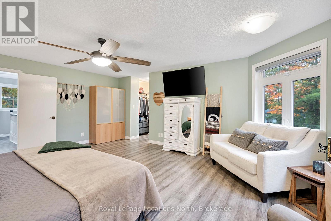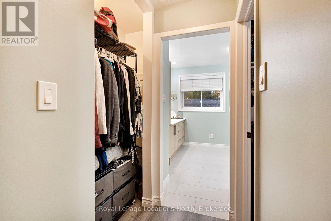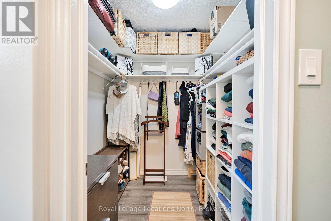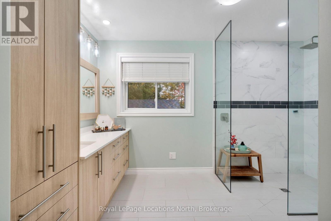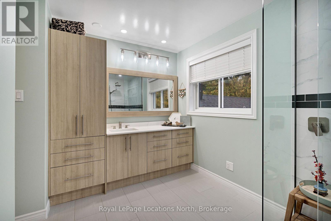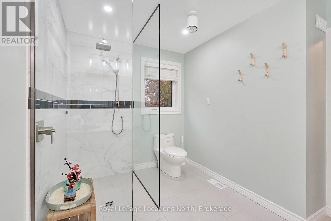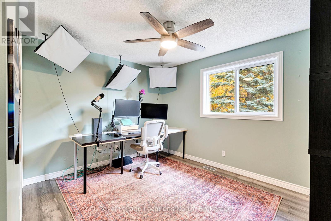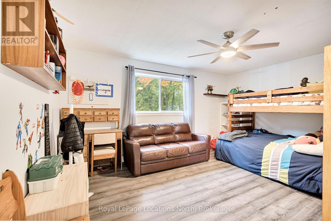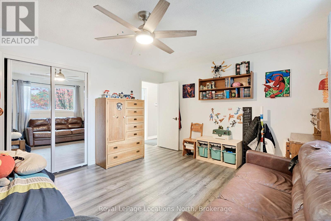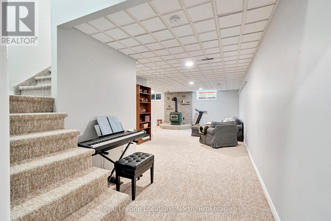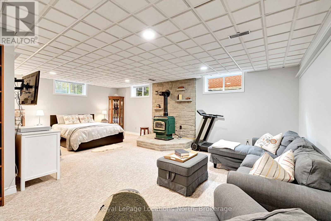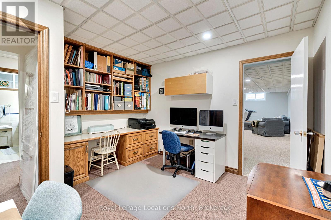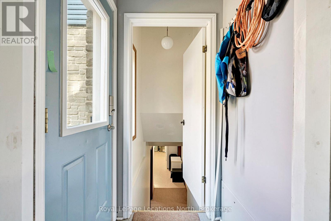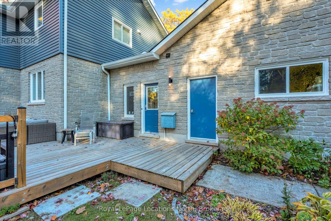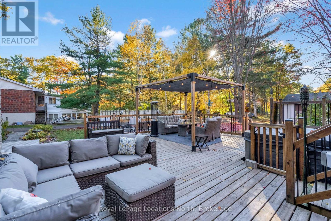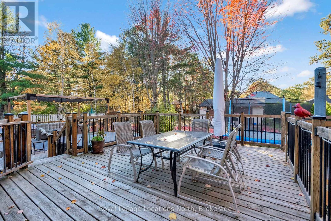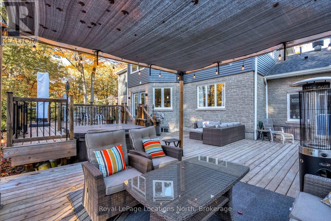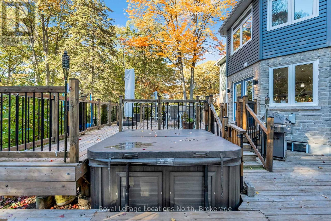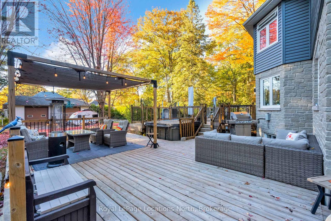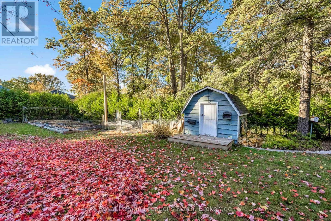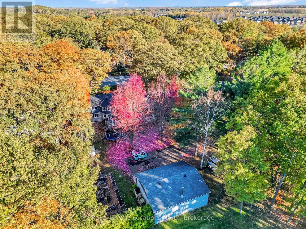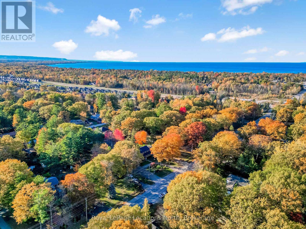266 45th Street S Wasaga Beach, Ontario L9Z 1R3
$1,349,000
Welcome to 266 45th Street - a rare in-town property that truly has it all! Set on over two-thirds of an acre, this thoughtfully updated 4-bedroom, 4-bathroom home offers exceptional space, privacy, and a long list of highly sought-after features. Located within walking distance to the largest fresh water beach and neighbouring ski towns Collingwood and The Blue Mountains. The first thing you'll notice as you pull into the drive, is the incredible outdoor space. A multi-level deck-complete with a hot tub and surrounded by mature trees-creates the perfect setting for relaxing, entertaining, or enjoying the peaceful surroundings. Car enthusiasts, hobbyists, and DIYers will love the impressive outbuildings. In addition to the attached double garage with both main-floor and lower-level access, there's a heated 38' x 32' detached shop equipped with a wood stove, electricity, and water-ideal for projects, storage, or potential small business needs. The circular driveway with dual entrances makes coming and going effortless while providing ample parking for guests, RVs, and/or trailers. Inside, a sky-lit front foyer welcomes you with natural light, setting the tone for the home's bright and inviting interior. The main floor offers a flexible layout with thoughtful updates throughout-and the potential to act as a main-level primary bedroom if desired. The separate entrance to the basement expands your options further, whether for extended family, a private workspace, or potential rental income. It's incredibly rare to find a property with this much to offer right in town. The moment you pull into the driveway, you'll know you've discovered something special at 266 45th Street. (id:63008)
Property Details
| MLS® Number | S12485492 |
| Property Type | Single Family |
| Community Name | Wasaga Beach |
| AmenitiesNearBy | Beach, Park, Public Transit |
| CommunityFeatures | Community Centre, School Bus |
| EquipmentType | None |
| Features | Lane, Gazebo, Sump Pump |
| ParkingSpaceTotal | 23 |
| RentalEquipmentType | None |
| Structure | Shed, Workshop |
Building
| BathroomTotal | 4 |
| BedroomsAboveGround | 4 |
| BedroomsTotal | 4 |
| Amenities | Fireplace(s) |
| Appliances | Water Heater, Central Vacuum, Dishwasher, Dryer, Stove, Washer, Refrigerator |
| BasementDevelopment | Finished |
| BasementFeatures | Separate Entrance |
| BasementType | N/a, N/a (finished) |
| ConstructionStyleAttachment | Detached |
| CoolingType | Central Air Conditioning |
| ExteriorFinish | Stone, Vinyl Siding |
| FireplacePresent | Yes |
| FireplaceTotal | 3 |
| FireplaceType | Woodstove |
| FoundationType | Concrete |
| HeatingFuel | Natural Gas |
| HeatingType | Forced Air |
| StoriesTotal | 2 |
| SizeInterior | 3000 - 3500 Sqft |
| Type | House |
| UtilityWater | Municipal Water |
Parking
| Attached Garage | |
| Garage |
Land
| Acreage | No |
| LandAmenities | Beach, Park, Public Transit |
| Sewer | Sanitary Sewer |
| SizeDepth | 244 Ft |
| SizeFrontage | 120 Ft |
| SizeIrregular | 120 X 244 Ft |
| SizeTotalText | 120 X 244 Ft|1/2 - 1.99 Acres |
| SurfaceWater | Lake/pond |
Rooms
| Level | Type | Length | Width | Dimensions |
|---|---|---|---|---|
| Lower Level | Utility Room | 6.46 m | 5.48 m | 6.46 m x 5.48 m |
| Lower Level | Recreational, Games Room | 9.41 m | 6.84 m | 9.41 m x 6.84 m |
| Lower Level | Bathroom | 2.26 m | 1.59 m | 2.26 m x 1.59 m |
| Lower Level | Office | 4.17 m | 3.5 m | 4.17 m x 3.5 m |
| Lower Level | Workshop | 3.34 m | 5.15 m | 3.34 m x 5.15 m |
| Lower Level | Other | 2.91 m | 1.43 m | 2.91 m x 1.43 m |
| Main Level | Dining Room | 4.75 m | 3.58 m | 4.75 m x 3.58 m |
| Main Level | Kitchen | 4.69 m | 5.49 m | 4.69 m x 5.49 m |
| Main Level | Bedroom | 4.17 m | 6.01 m | 4.17 m x 6.01 m |
| Main Level | Bathroom | 3.34 m | 2.38 m | 3.34 m x 2.38 m |
| Main Level | Foyer | 4.6 m | 3.97 m | 4.6 m x 3.97 m |
| Main Level | Living Room | 4.69 m | 5.58 m | 4.69 m x 5.58 m |
| Upper Level | Laundry Room | 2.54 m | 3.95 m | 2.54 m x 3.95 m |
| Upper Level | Bedroom | 5.94 m | 5.94 m | 5.94 m x 5.94 m |
| Upper Level | Bathroom | 2.78 m | 3.57 m | 2.78 m x 3.57 m |
| Upper Level | Bedroom | 4.75 m | 3.57 m | 4.75 m x 3.57 m |
| Upper Level | Bedroom | 3.34 m | 3.97 m | 3.34 m x 3.97 m |
Utilities
| Cable | Installed |
| Electricity | Installed |
| Sewer | Installed |
https://www.realtor.ca/real-estate/29039061/266-45th-street-s-wasaga-beach-wasaga-beach
Hope Mortimer
Salesperson
27 Arthur Street
Thornbury, Ontario N0H 2P0

