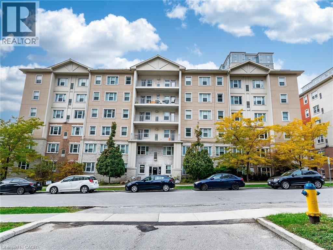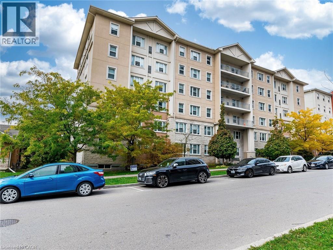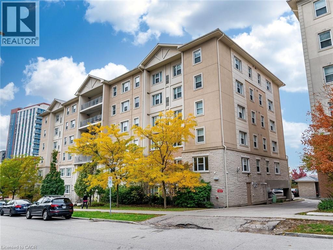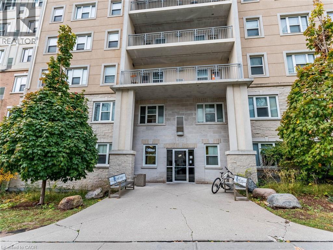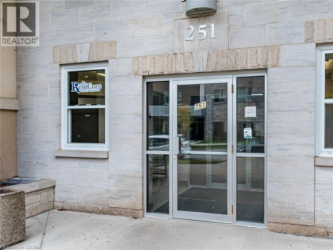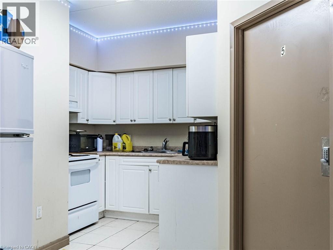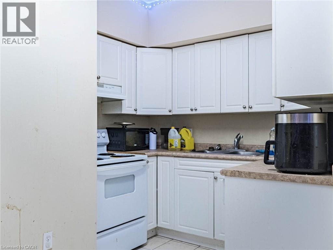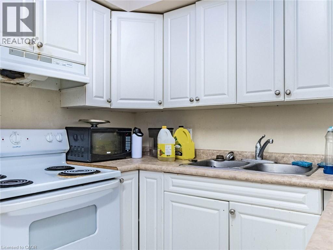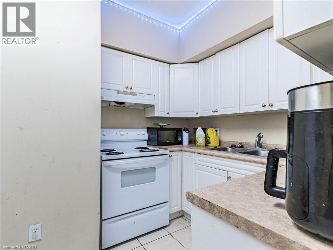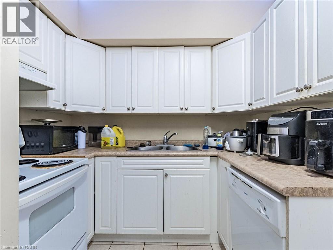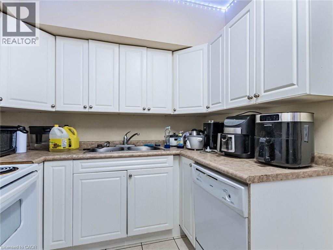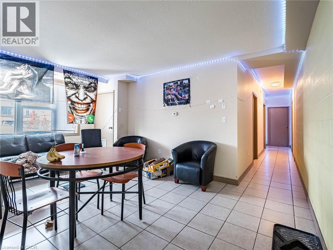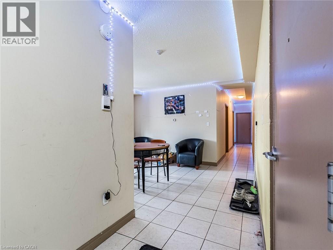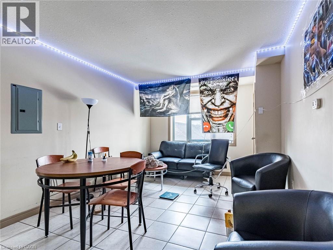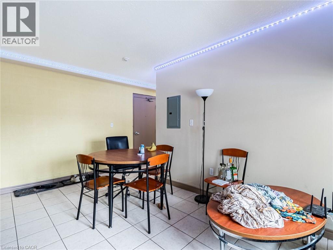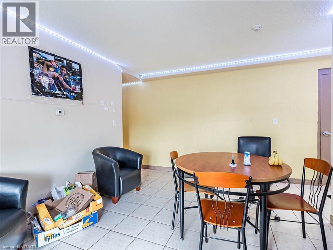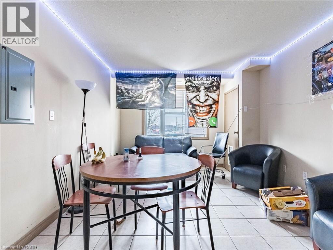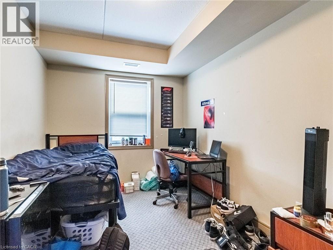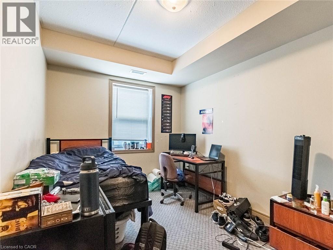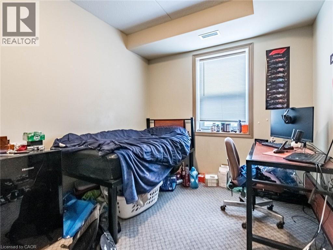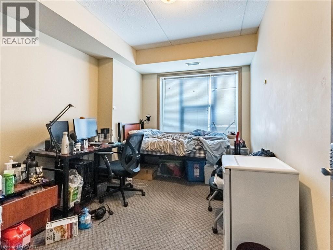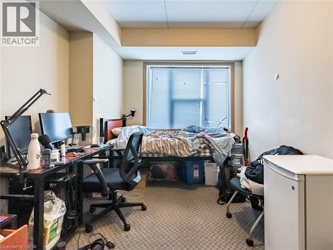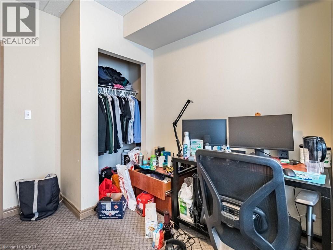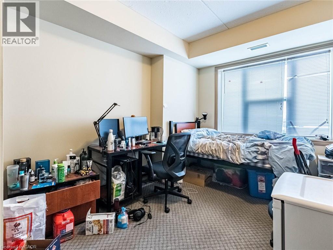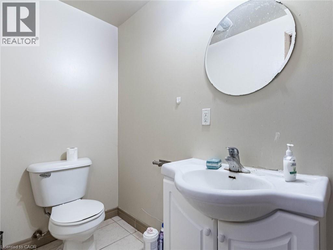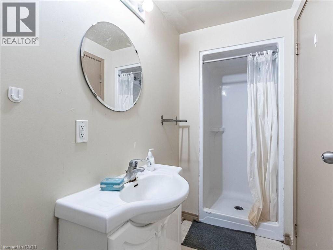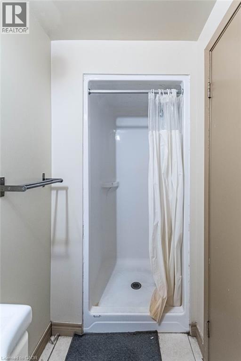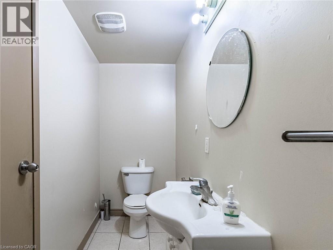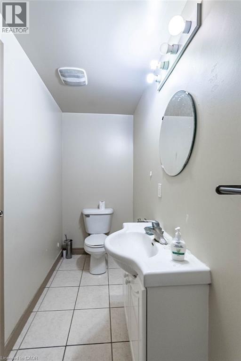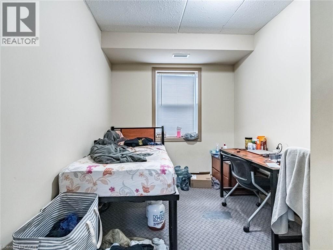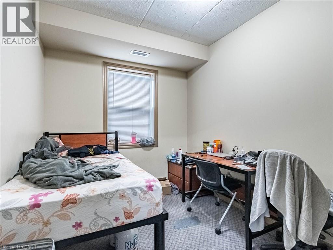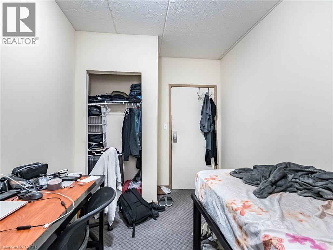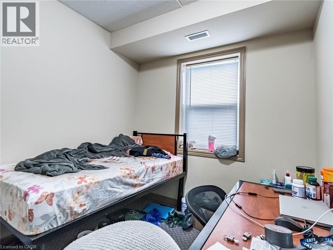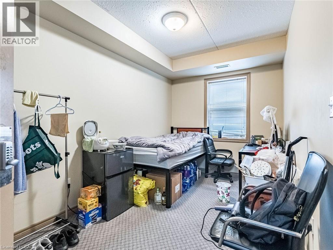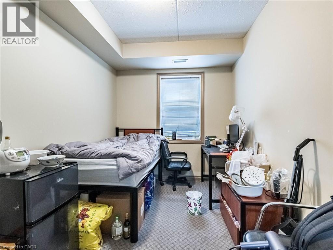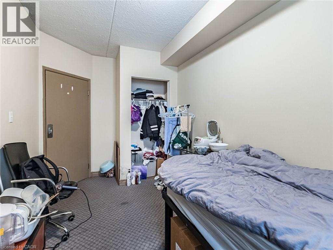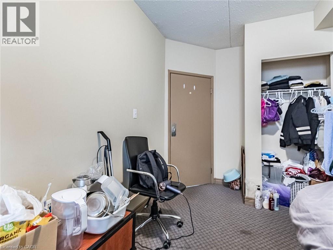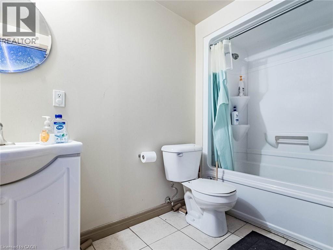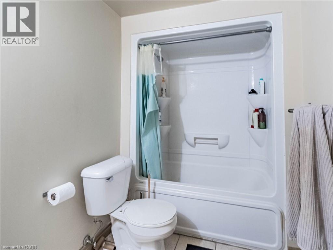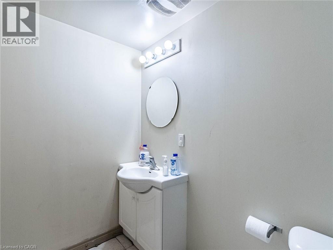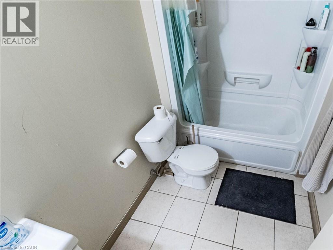251 Lester Street Unit# 203 Waterloo, Ontario N2L 3W6
$529,000Maintenance, Insurance, Heat, Water
$781.37 Monthly
Maintenance, Insurance, Heat, Water
$781.37 MonthlyLEASES: ROOM#1 - $900, ending AUG 26, 2027. ROOM#2 - $750, ending AUG 25, 2028. ROOM#3 - $900, ending AUG 26, 2027. ROOM#4 - $850, ending AUG 25, 2026. ROOM#5 - $900, ending AUG 26, 2027. Incredible turnkey investment in the heart of Waterloo's university district! This purpose-built 5-bedroom, 2-bathroom condo at 251 Lester St has the potential to generate over $51,000/year in gross rental income with positive monthly cash flow. Just steps to Wilfrid Laurier University and the University of Waterloo, this high-demand location ensures consistent tenancy. Features include a spacious open-concept living area, two full baths, included furniture, and professional property management options for a completely hands-off experience. Condo fees include heat and water, and the building offers parking, shared laundry facilities, elevator access, and proximity to transit, shops, and various amenities. (id:63008)
Property Details
| MLS® Number | 40783717 |
| Property Type | Single Family |
| AmenitiesNearBy | Place Of Worship, Public Transit |
| Features | Southern Exposure, Laundry- Coin Operated |
Building
| BathroomTotal | 2 |
| BedroomsAboveGround | 5 |
| BedroomsTotal | 5 |
| Appliances | Refrigerator, Stove, Hood Fan |
| BasementType | None |
| ConstructionStyleAttachment | Attached |
| CoolingType | Central Air Conditioning |
| ExteriorFinish | Other |
| HeatingFuel | Natural Gas |
| HeatingType | Forced Air |
| StoriesTotal | 1 |
| SizeInterior | 1389 Sqft |
| Type | Apartment |
| UtilityWater | Municipal Water |
Parking
| None |
Land
| AccessType | Highway Nearby |
| Acreage | No |
| LandAmenities | Place Of Worship, Public Transit |
| Sewer | Municipal Sewage System |
| SizeTotalText | Unknown |
| ZoningDescription | Gr |
Rooms
| Level | Type | Length | Width | Dimensions |
|---|---|---|---|---|
| Main Level | 4pc Bathroom | Measurements not available | ||
| Main Level | 4pc Bathroom | Measurements not available | ||
| Main Level | Bedroom | 13'6'' x 7'8'' | ||
| Main Level | Bedroom | 11'8'' x 8'8'' | ||
| Main Level | Bedroom | 8'8'' x 13'0'' | ||
| Main Level | Bedroom | 12'3'' x 8'9'' | ||
| Main Level | Primary Bedroom | 15'1'' x 7'9'' | ||
| Main Level | Foyer | 11'3'' x 27'8'' | ||
| Main Level | Kitchen | 11'3'' x 27'8'' | ||
| Main Level | Dining Room | 11'3'' x 27'8'' | ||
| Main Level | Living Room | 9'6'' x 9'3'' |
https://www.realtor.ca/real-estate/29039224/251-lester-street-unit-203-waterloo
Poonam Taggar
Salesperson
30 Eglinton Ave West Suite 7
Mississauga, Ontario L5R 3E7

