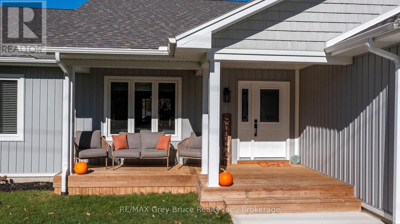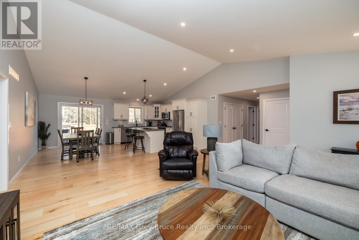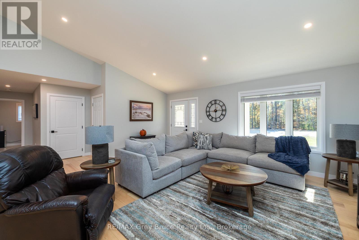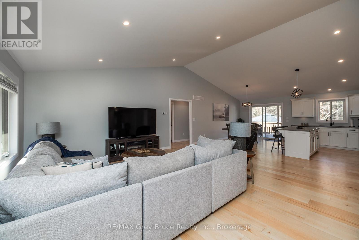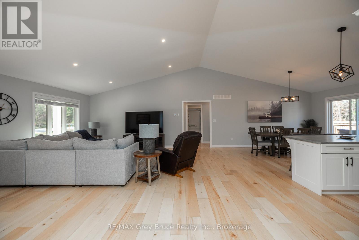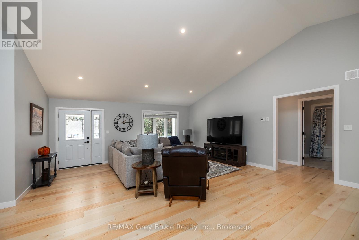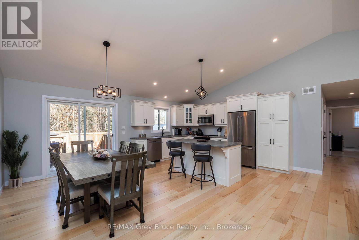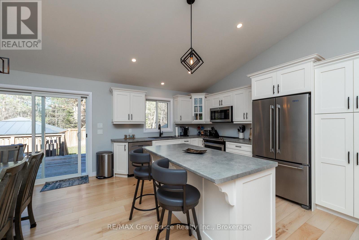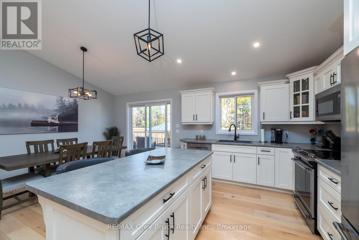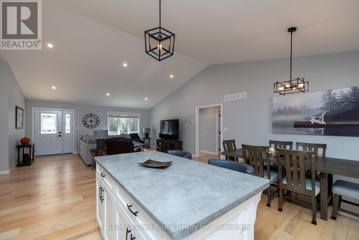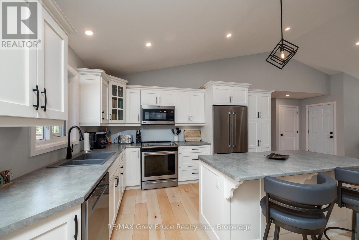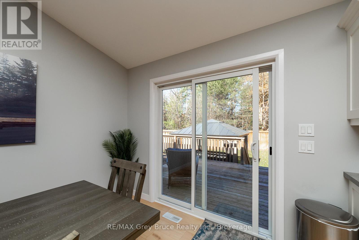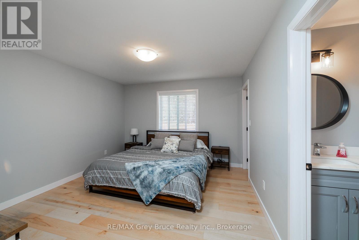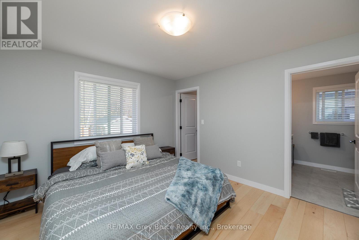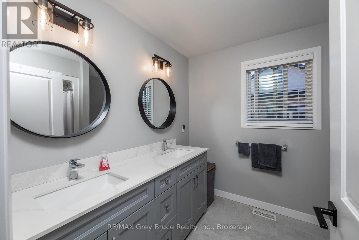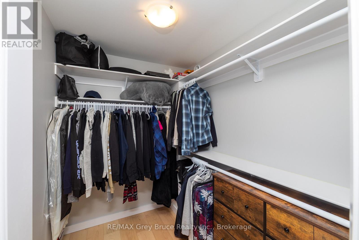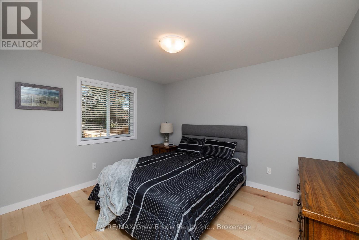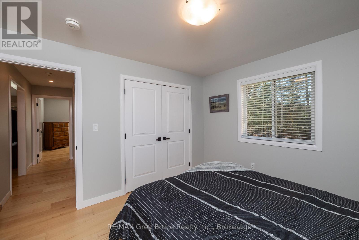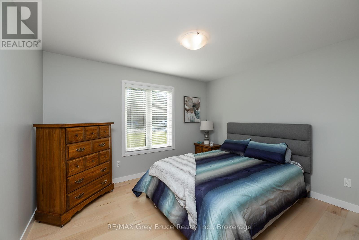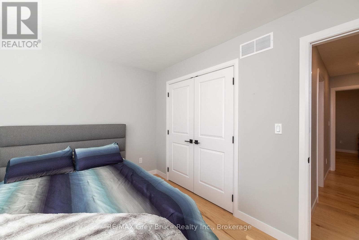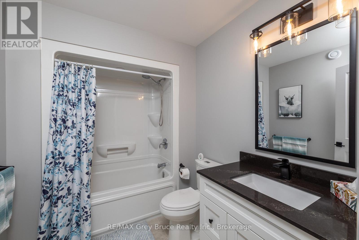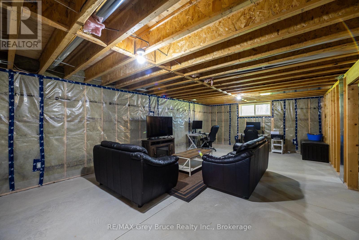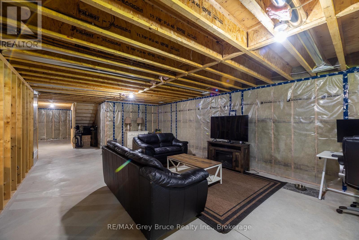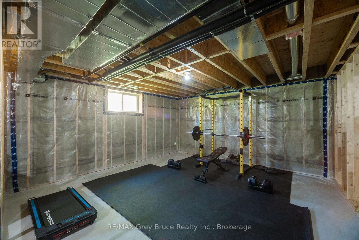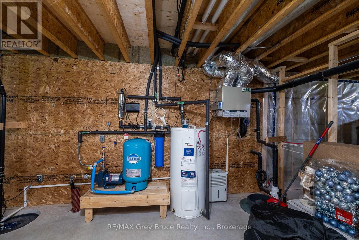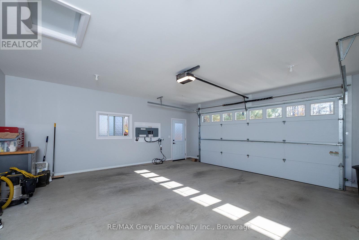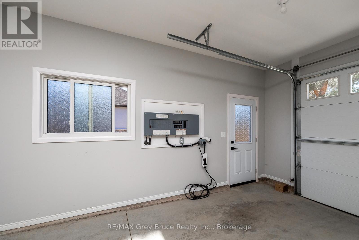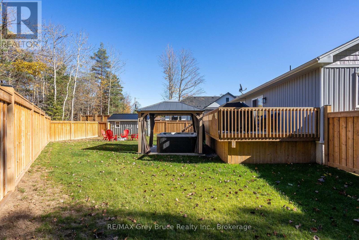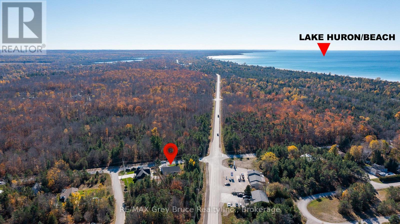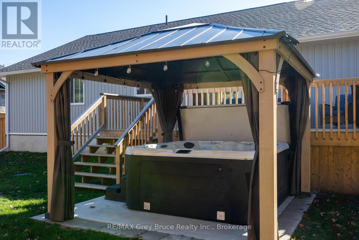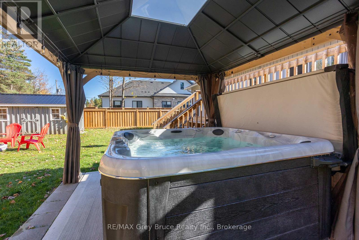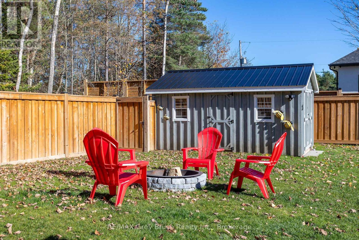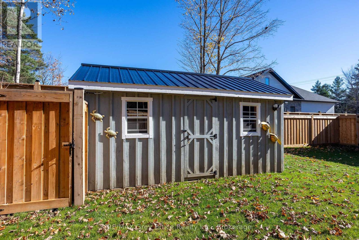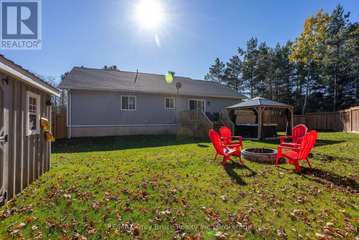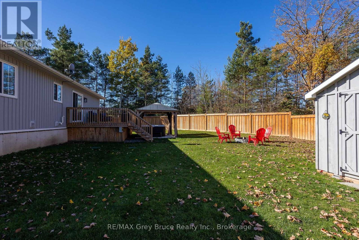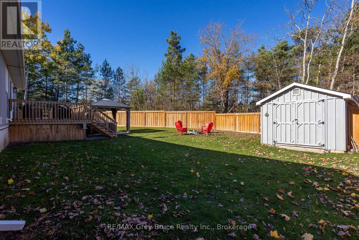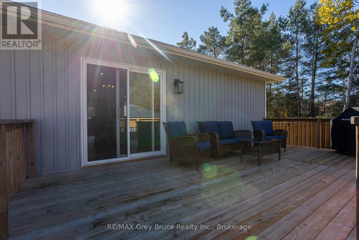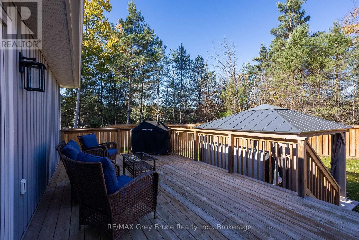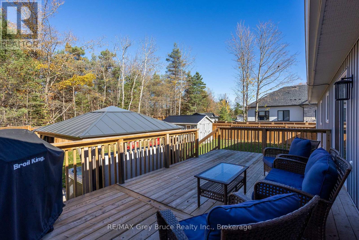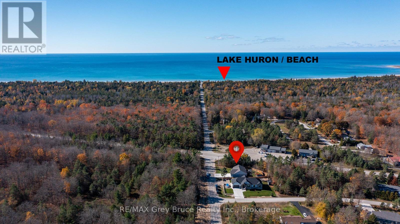611 Sixth Street N South Bruce Peninsula, Ontario N0H 2G0
$849,900
Just a short stroll from the sandy shores of Sauble Beach, this beautiful 3-bedroom, 2-bath bungalow built in 2021 offers the perfect blend of modern comfort and beach-town living. Step inside to find a bright, open-concept main floor with vaulted ceilings, a stylish kitchen and living area ideal for entertaining, and a spacious primary suite featuring a walk-in closet and private ensuite. The fully fenced yard is your own outdoor retreat-complete with a deck, hot tub, and gazebo-perfect for relaxing after a day at the beach, and all fenced in for your kids or pets! The triple car driveway provides ample parking, and the unfinished basement is already roughed in for two additional bedrooms, a bathroom, and a rec room, offering plenty of potential to expand. Move in and start living the relaxed Sauble Beach lifestyle you've been dreaming of! (id:63008)
Open House
This property has open houses!
1:00 pm
Ends at:3:00 pm
Property Details
| MLS® Number | X12485654 |
| Property Type | Single Family |
| Community Name | South Bruce Peninsula |
| Features | Irregular Lot Size |
| ParkingSpaceTotal | 11 |
Building
| BathroomTotal | 2 |
| BedroomsAboveGround | 3 |
| BedroomsTotal | 3 |
| Age | 0 To 5 Years |
| Appliances | Water Heater, Garage Door Opener Remote(s), Dishwasher, Dryer, Microwave, Stove, Washer, Refrigerator |
| ArchitecturalStyle | Bungalow |
| BasementDevelopment | Unfinished |
| BasementType | Full, N/a (unfinished) |
| ConstructionStyleAttachment | Detached |
| CoolingType | Central Air Conditioning |
| ExteriorFinish | Vinyl Siding |
| FoundationType | Concrete |
| HeatingFuel | Natural Gas |
| HeatingType | Forced Air |
| StoriesTotal | 1 |
| SizeInterior | 1500 - 2000 Sqft |
| Type | House |
Parking
| Attached Garage | |
| Garage |
Land
| Acreage | No |
| Sewer | Septic System |
| SizeDepth | 147 Ft |
| SizeFrontage | 109 Ft ,7 In |
| SizeIrregular | 109.6 X 147 Ft |
| SizeTotalText | 109.6 X 147 Ft |
| ZoningDescription | Ru2 |
Rooms
| Level | Type | Length | Width | Dimensions |
|---|---|---|---|---|
| Main Level | Living Room | 5.46 m | 5.16 m | 5.46 m x 5.16 m |
| Main Level | Kitchen | 3.05 m | 4.88 m | 3.05 m x 4.88 m |
| Main Level | Dining Room | 2.84 m | 4.88 m | 2.84 m x 4.88 m |
| Main Level | Primary Bedroom | 3.61 m | 4.78 m | 3.61 m x 4.78 m |
| Main Level | Bedroom | 3.81 m | 3.05 m | 3.81 m x 3.05 m |
| Main Level | Bedroom | 3.81 m | 3.23 m | 3.81 m x 3.23 m |
| Main Level | Laundry Room | 2.29 m | 2.59 m | 2.29 m x 2.59 m |
Tricia Pool
Broker
837 2nd Ave E
Owen Sound, Ontario N4K 6K6
Doug Pool
Salesperson
837 2nd Ave E
Owen Sound, Ontario N4K 6K6


