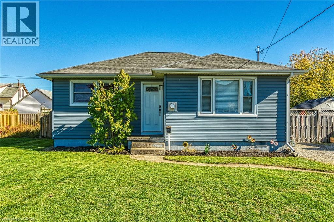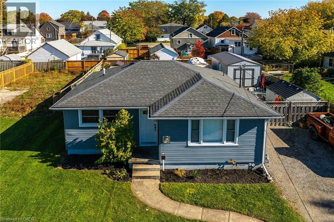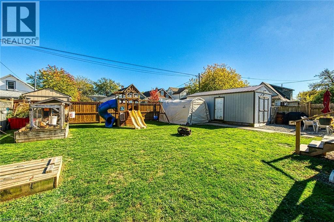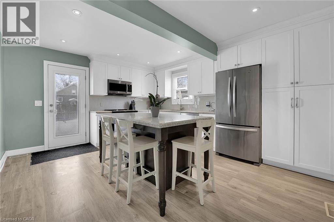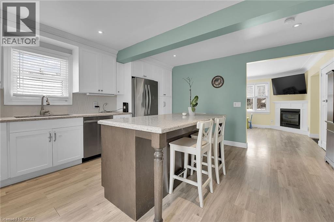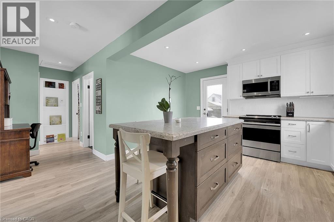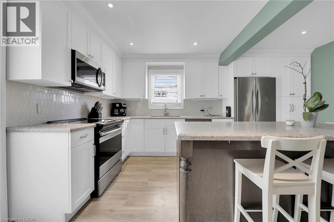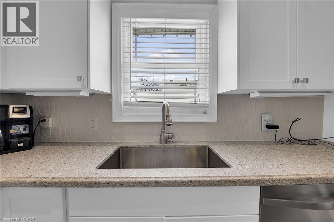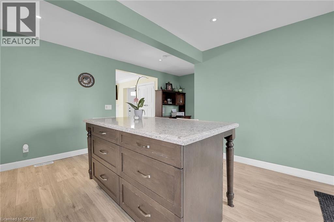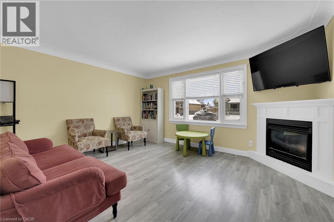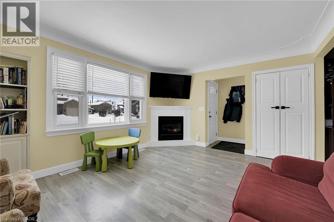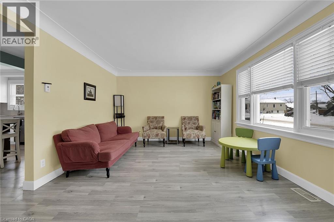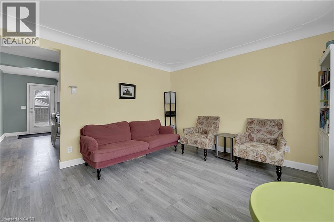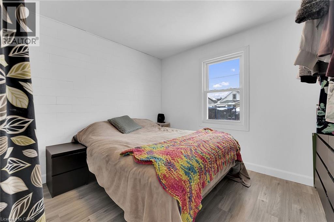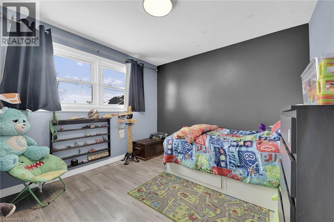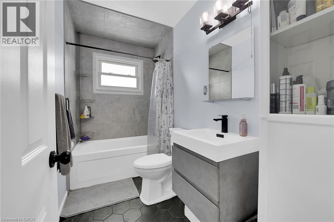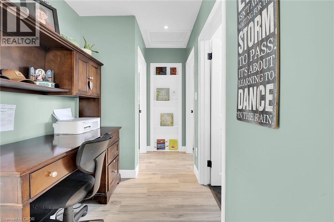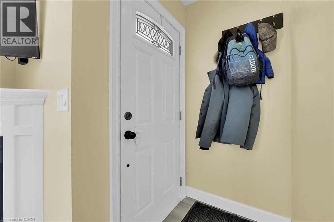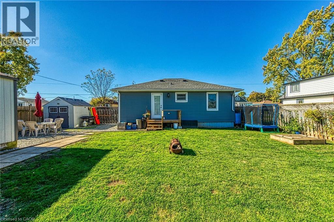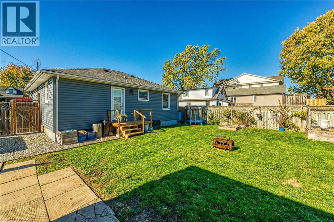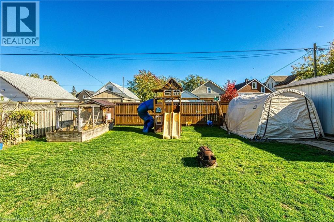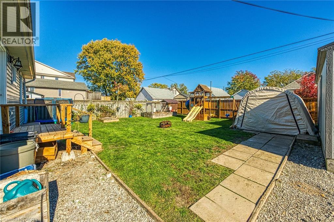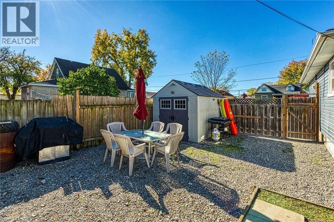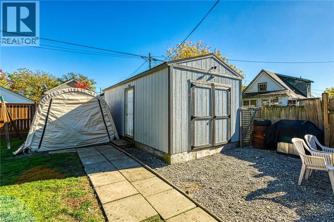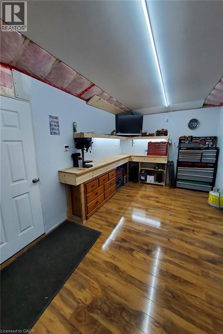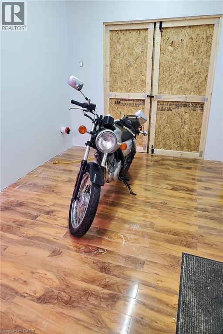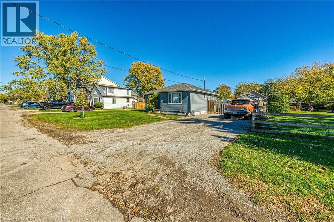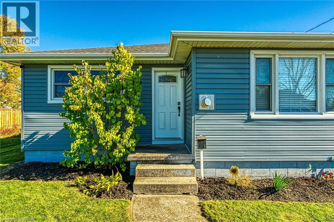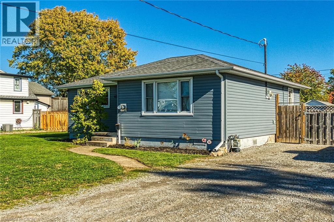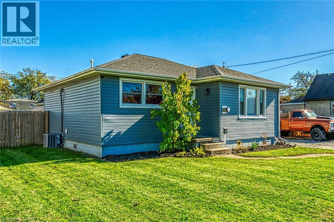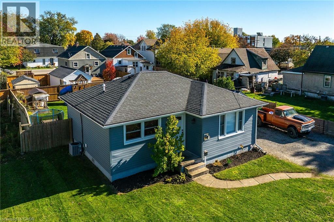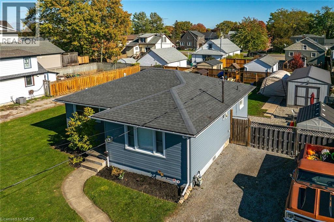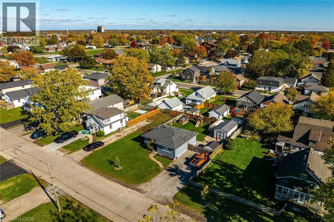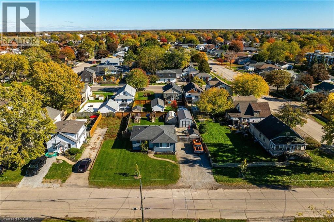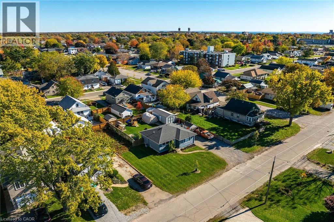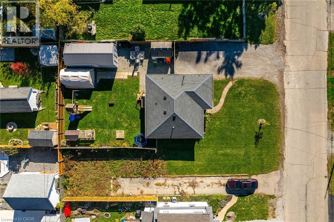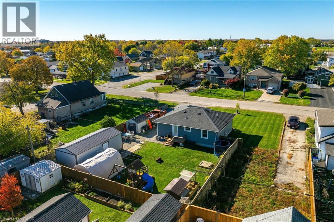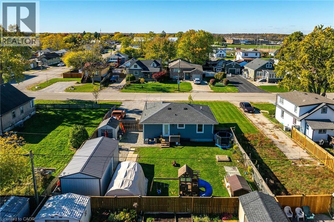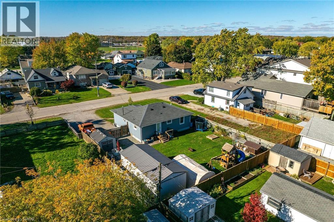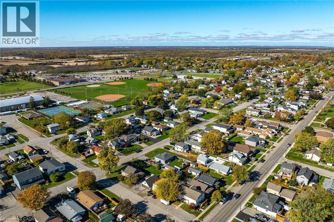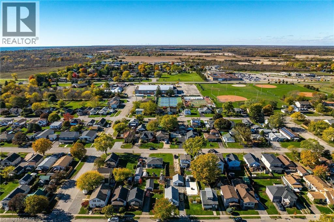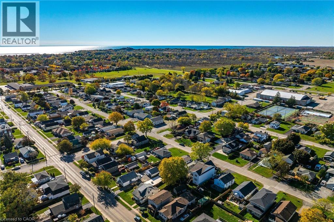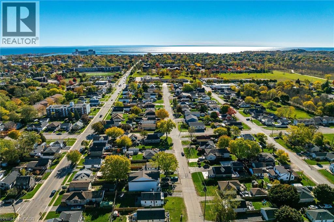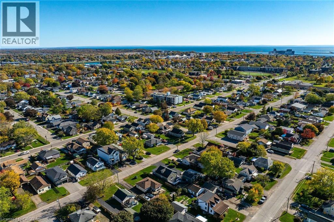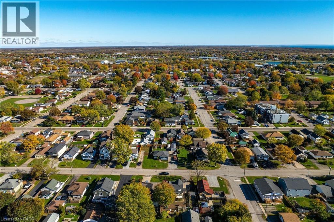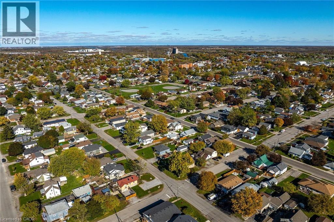62 Knoll Street Port Colborne, Ontario L3K 5A6
$412,900
Ideally located, Extensively updated 2 bedroom, 1 bathroom Port Colborne Bungalow on desired Knoll Street on premium, oversized 60’ x 97’ lot with fully finished, heated 12’ x 24’ shed / workshop area. Great curb appeal with ample parking, upgraded vinyl sided exterior, & large backyard. The flowing, open concept interior layout is highlighted by eat in kitchen with white cabinetry, quartz countertops, under cabinet lighting accents, & S/S appliances, large living room with corner gas fireplace, 2 spacious main floor bedrooms, 4 pc bathroom, office area, & foyer. Recent updates include laminate flooring throughout, modern fixtures, decor, lighting, kitchen, hot water on demand system, & exterior siding. Conveniently located close to amenities, shopping, schools, parks, & more. Easy access to 406, QEW, & Niagara. Ideal for the first time Buyer, young family, Investor, or those looking to downsize. Attractively updated & affordably priced. Enjoy Port Colborne Living. (id:63008)
Property Details
| MLS® Number | 40783735 |
| Property Type | Single Family |
| AmenitiesNearBy | Park, Schools |
| CommunityFeatures | Quiet Area |
| EquipmentType | None |
| ParkingSpaceTotal | 6 |
| RentalEquipmentType | None |
| Structure | Workshop, Shed |
Building
| BathroomTotal | 1 |
| BedroomsAboveGround | 2 |
| BedroomsTotal | 2 |
| Appliances | Dryer, Refrigerator, Stove, Washer, Window Coverings |
| ArchitecturalStyle | Bungalow |
| BasementDevelopment | Unfinished |
| BasementType | Crawl Space (unfinished) |
| ConstructedDate | 1957 |
| ConstructionStyleAttachment | Detached |
| CoolingType | Central Air Conditioning |
| ExteriorFinish | Vinyl Siding |
| FoundationType | Block |
| HeatingFuel | Natural Gas |
| HeatingType | Forced Air |
| StoriesTotal | 1 |
| SizeInterior | 820 Sqft |
| Type | House |
| UtilityWater | Municipal Water |
Land
| AccessType | Road Access |
| Acreage | No |
| FenceType | Fence |
| LandAmenities | Park, Schools |
| Sewer | Municipal Sewage System |
| SizeDepth | 97 Ft |
| SizeFrontage | 60 Ft |
| SizeTotalText | Under 1/2 Acre |
| ZoningDescription | R |
Rooms
| Level | Type | Length | Width | Dimensions |
|---|---|---|---|---|
| Main Level | Laundry Room | 3'7'' x 7'3'' | ||
| Main Level | Bedroom | 10'5'' x 11'0'' | ||
| Main Level | Bedroom | 9'5'' x 11'0'' | ||
| Main Level | 4pc Bathroom | 9'3'' x 4'10'' | ||
| Main Level | Eat In Kitchen | 15'10'' x 13'4'' | ||
| Main Level | Living Room | 14'8'' x 12'3'' |
https://www.realtor.ca/real-estate/29039760/62-knoll-street-port-colborne
Chuck Hogeterp
Salesperson
325 Winterberry Dr Unit 4b
Stoney Creek, Ontario L8J 0B6

