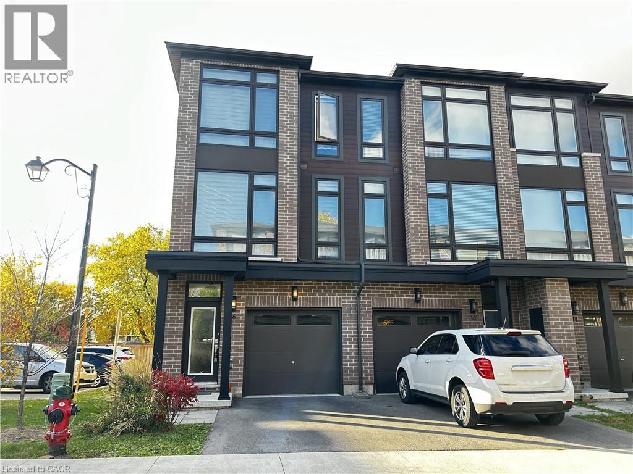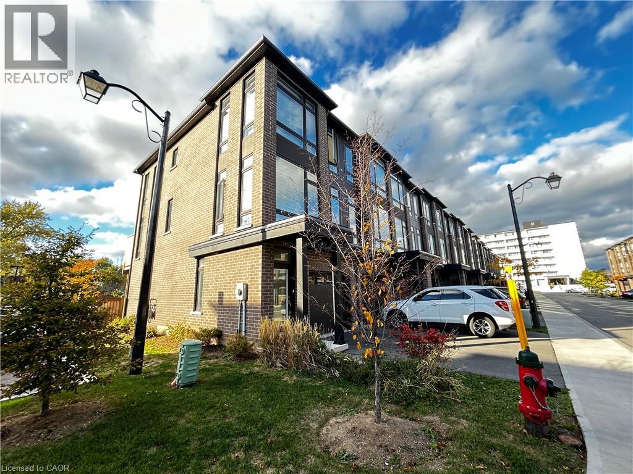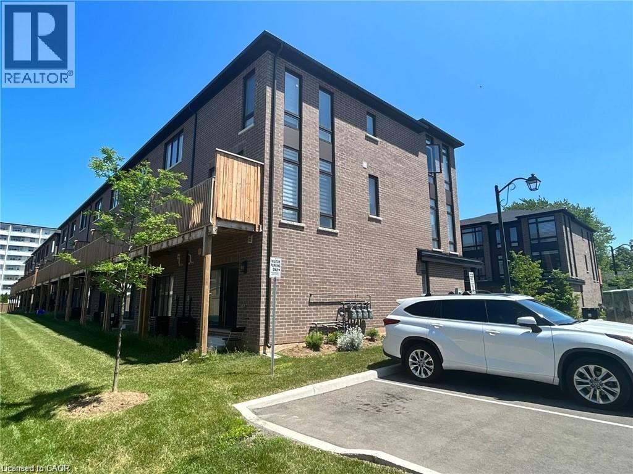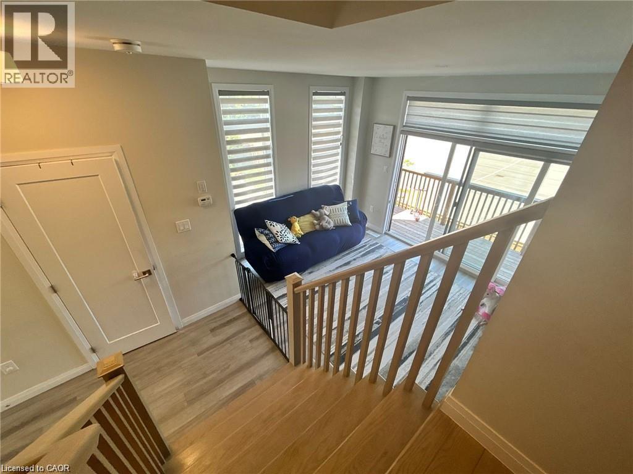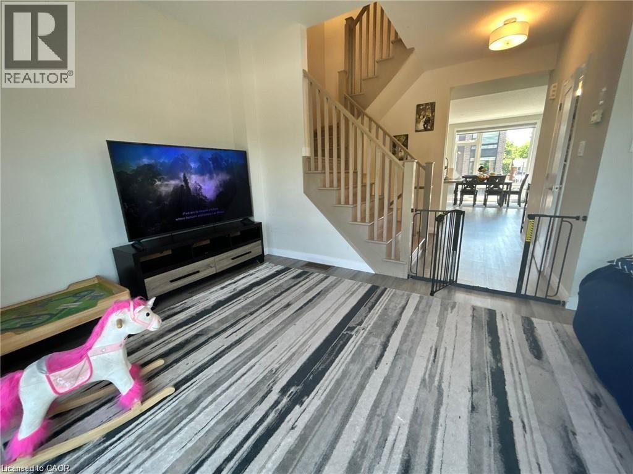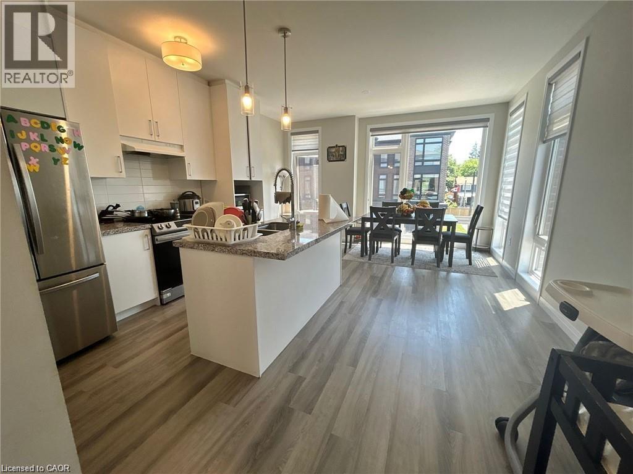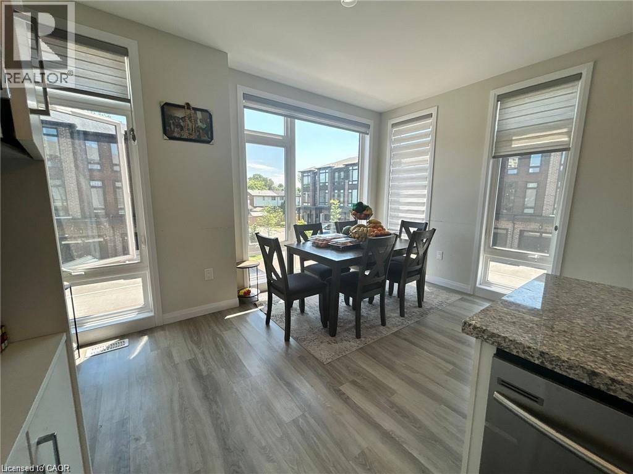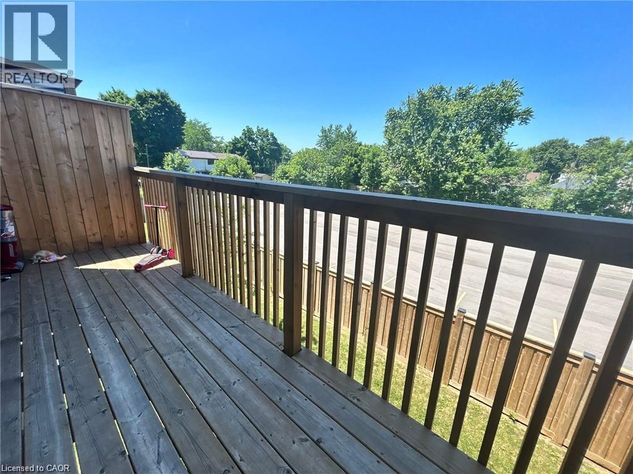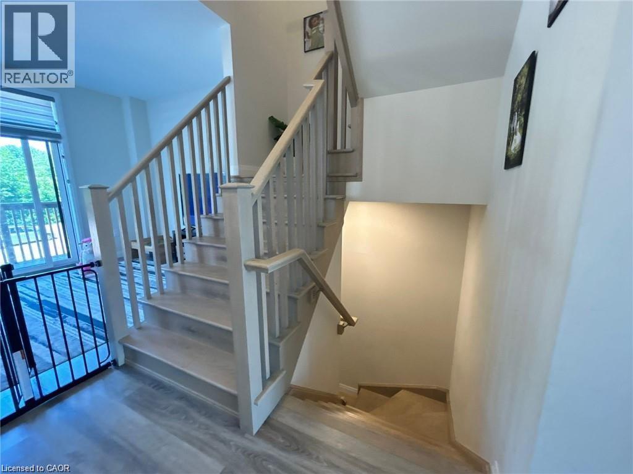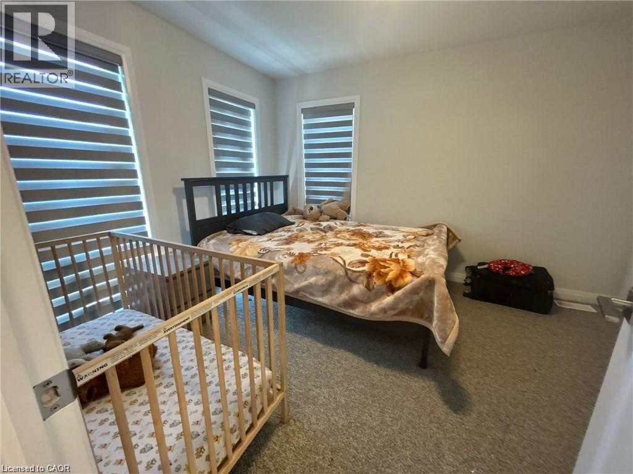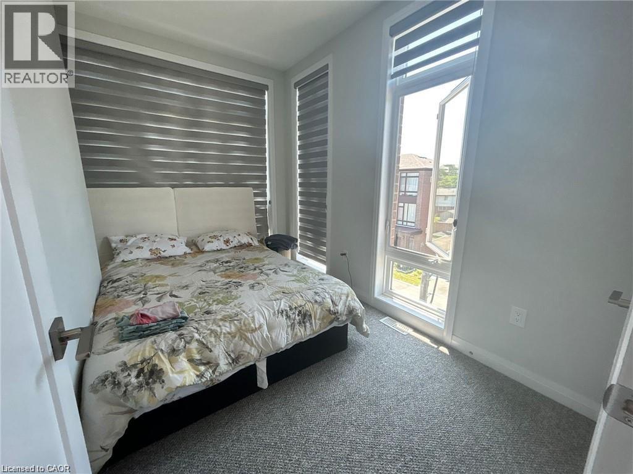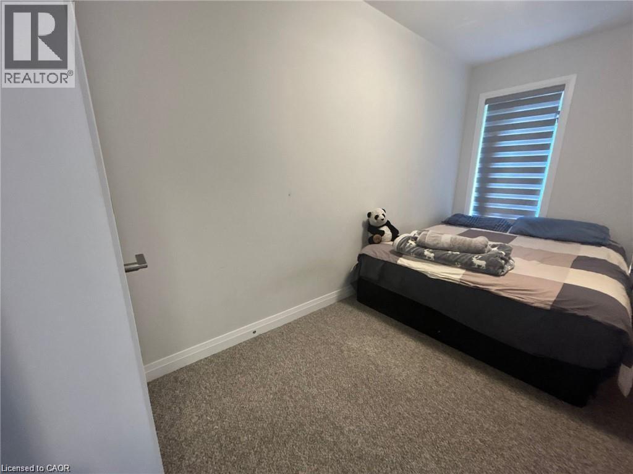270 Melvin Avenue Unit# 16 Hamilton, Ontario L8H 2K3
$2,700 MonthlyInsurance
Welcome to NDSTRY Towns by Spallacci Homes where style comfort and convenience meet. This beautiful end unit townhome offers 3 bedrooms and 1.5 baths with an open and inviting layout. Natural light fills the space through large windows highlighting the luxury vinyl flooring throughout the main level. The modern kitchen features granite countertops a large island and a spacious dining area perfect for family dinners or entertaining guests. The great room provides a seamless flow to the outdoors with sliding glass doors leading to a private deck ideal for morning coffee or evening relaxation. Upstairs you will find three well sized bedrooms including a primary suite with dual closets. The 4 piece main bath features granite counters and a conveniently located laundry area completes the upper level. With easy highway access and close proximity to schools shopping and all amenities this move in ready home combines modern design and everyday comfort. Quick occupancy available. (id:63008)
Property Details
| MLS® Number | 40782626 |
| Property Type | Single Family |
| AmenitiesNearBy | Playground, Public Transit, Schools |
| EquipmentType | Water Heater |
| Features | Cul-de-sac |
| ParkingSpaceTotal | 2 |
| RentalEquipmentType | Water Heater |
Building
| BathroomTotal | 2 |
| BedroomsAboveGround | 3 |
| BedroomsTotal | 3 |
| ArchitecturalStyle | 3 Level |
| BasementType | None |
| ConstructionStyleAttachment | Attached |
| CoolingType | Central Air Conditioning |
| ExteriorFinish | Aluminum Siding, Brick |
| FoundationType | Poured Concrete |
| HalfBathTotal | 1 |
| HeatingType | Forced Air |
| StoriesTotal | 3 |
| SizeInterior | 1620 Sqft |
| Type | Row / Townhouse |
| UtilityWater | Municipal Water |
Parking
| Attached Garage |
Land
| Acreage | No |
| LandAmenities | Playground, Public Transit, Schools |
| Sewer | Municipal Sewage System |
| SizeFrontage | 26 Ft |
| SizeTotalText | Under 1/2 Acre |
| ZoningDescription | I2 |
Rooms
| Level | Type | Length | Width | Dimensions |
|---|---|---|---|---|
| Second Level | 2pc Bathroom | Measurements not available | ||
| Second Level | Dining Room | 14'9'' x 9'10'' | ||
| Second Level | Kitchen | 14'9'' x 9'3'' | ||
| Second Level | Living Room | 14'9'' x 10'0'' | ||
| Third Level | 4pc Bathroom | Measurements not available | ||
| Third Level | Bedroom | 7'2'' x 12'5'' | ||
| Third Level | Bedroom | 7'2'' x 11'4'' | ||
| Third Level | Primary Bedroom | 12'5'' x 10'0'' | ||
| Main Level | Recreation Room | 11'6'' x 10'0'' |
https://www.realtor.ca/real-estate/29039952/270-melvin-avenue-unit-16-hamilton
Tonya Kowch
Salesperson
860 Queenston Road
Stoney Creek, Ontario L8G 4A8

