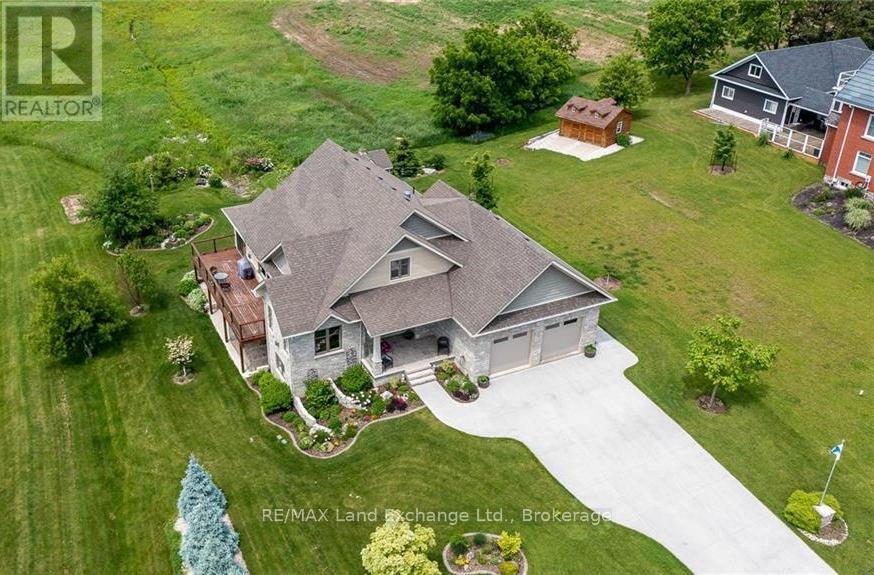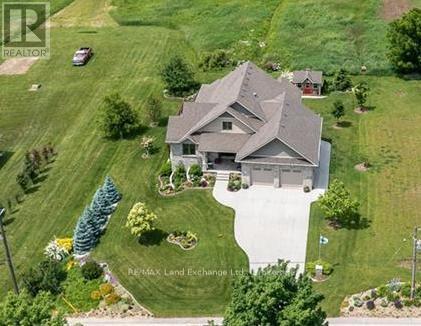934 Old Durham Road Brockton, Ontario N0G 2V0
$899,000
Enjoy stunning sun sets from the West facing deck of this custom built 4 BR home over looking Walkerton. From first entry through the beautiful foyer you can feel the quality & workmanship of this beautiful home. The private den/office is directly off the foyer & as you move ahead you enter the open concept main living area, that is flooded with natural light to accent the custom kitchen with granite counter tops, S.S. appliances, raised bar & walk-in pantry. Both the den & kitchen have beautiful gas fireplaces & the main area leads out to the deck with awnings or the North facing porch. The floor plan is accented with main floor M.B. & 3 bedrooms & large rec. room down stairs. Access to garage from all levels. The 22x22 2-car garage also has an extra work area. See it to truly appreciate all the extra features this home has to offer. (id:63008)
Property Details
| MLS® Number | X12485920 |
| Property Type | Single Family |
| Community Name | Brockton |
| AmenitiesNearBy | Hospital, Place Of Worship, Schools |
| CommunityFeatures | Community Centre |
| ParkingSpaceTotal | 6 |
| Structure | Deck, Porch, Shed |
Building
| BathroomTotal | 3 |
| BedroomsAboveGround | 1 |
| BedroomsBelowGround | 3 |
| BedroomsTotal | 4 |
| Age | 6 To 15 Years |
| Amenities | Fireplace(s) |
| Appliances | Garage Door Opener Remote(s), Central Vacuum, Water Meter, Dishwasher, Garage Door Opener, Water Heater, Microwave, Window Coverings |
| ArchitecturalStyle | Bungalow |
| BasementDevelopment | Finished |
| BasementFeatures | Walk Out, Walk-up |
| BasementType | N/a (finished), N/a, N/a |
| ConstructionStyleAttachment | Detached |
| CoolingType | None, Air Exchanger |
| ExteriorFinish | Brick |
| FireplacePresent | Yes |
| FireplaceTotal | 1 |
| FoundationType | Poured Concrete |
| HalfBathTotal | 1 |
| HeatingFuel | Natural Gas, Other |
| HeatingType | Forced Air, Other, Not Known |
| StoriesTotal | 1 |
| SizeInterior | 1500 - 2000 Sqft |
| Type | House |
| UtilityWater | Municipal Water |
Parking
| Attached Garage | |
| Garage |
Land
| Acreage | No |
| LandAmenities | Hospital, Place Of Worship, Schools |
| Sewer | Sanitary Sewer |
| SizeDepth | 154 Ft |
| SizeFrontage | 82 Ft |
| SizeIrregular | 82 X 154 Ft |
| SizeTotalText | 82 X 154 Ft|under 1/2 Acre |
| SurfaceWater | River/stream |
| ZoningDescription | Res |
Rooms
| Level | Type | Length | Width | Dimensions |
|---|---|---|---|---|
| Lower Level | Bedroom | 3.5357 m | 3.5357 m | 3.5357 m x 3.5357 m |
| Lower Level | Bedroom | 5.0597 m | 3.6576 m | 5.0597 m x 3.6576 m |
| Lower Level | Cold Room | 4.572 m | 3.3528 m | 4.572 m x 3.3528 m |
| Lower Level | Recreational, Games Room | 7.9248 m | 4.8768 m | 7.9248 m x 4.8768 m |
| Lower Level | Bedroom | 3.9624 m | 4.8768 m | 3.9624 m x 4.8768 m |
| Main Level | Office | 5.79 m | 3.84 m | 5.79 m x 3.84 m |
| Main Level | Kitchen | 9.144 m | 7.924 m | 9.144 m x 7.924 m |
| Main Level | Foyer | 2.438 m | 2.438 m | 2.438 m x 2.438 m |
| Main Level | Pantry | 1.219 m | 1.828 m | 1.219 m x 1.828 m |
| Main Level | Primary Bedroom | 4.876 m | 3.84 m | 4.876 m x 3.84 m |
| Main Level | Other | 3.048 m | 1.828 m | 3.048 m x 1.828 m |
| Main Level | Laundry Room | 1.524 m | 2.7432 m | 1.524 m x 2.7432 m |
https://www.realtor.ca/real-estate/29039996/934-old-durham-road-brockton-brockton
Steve Ernewein
Broker
292 10th St
Hanover, Ontario N4N 1P2
Bert Ernewein
Salesperson
292 10th St
Hanover, Ontario N4N 1P2




