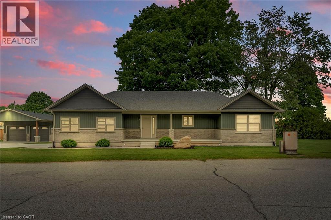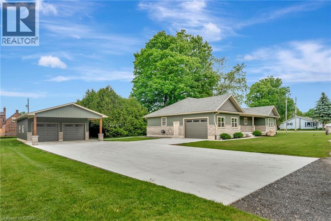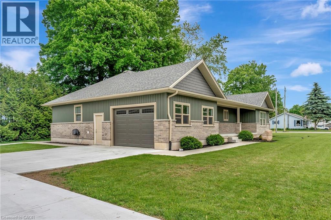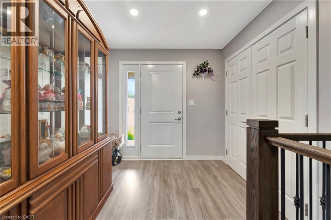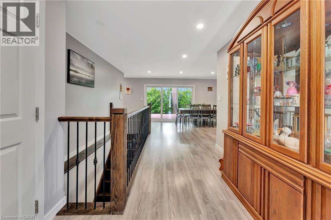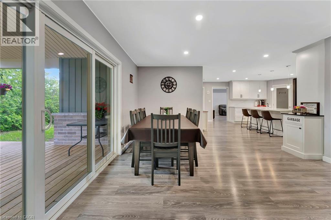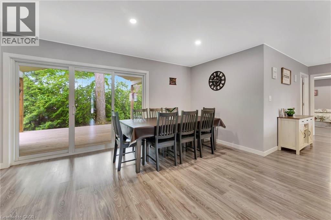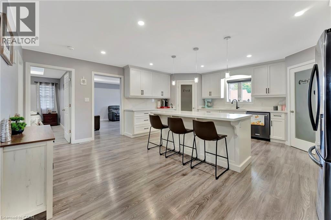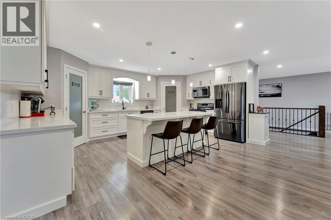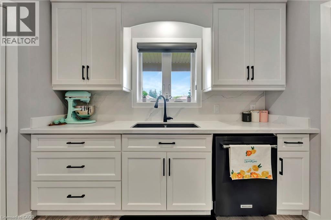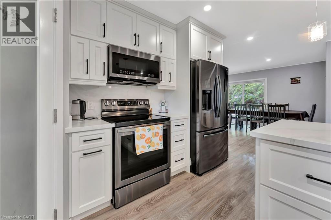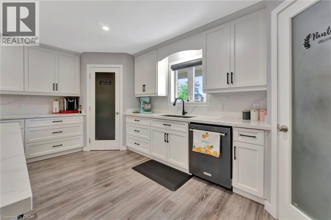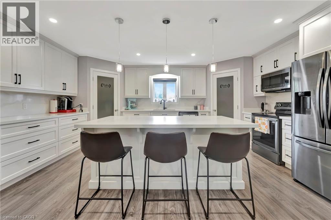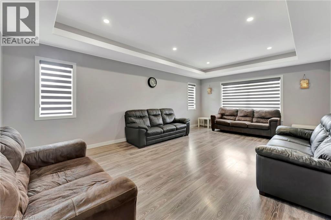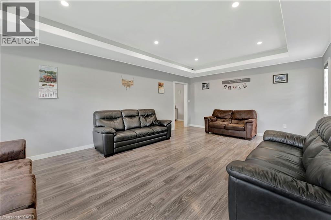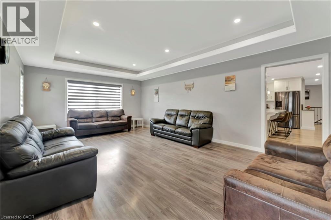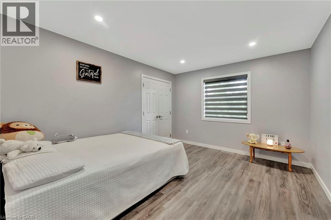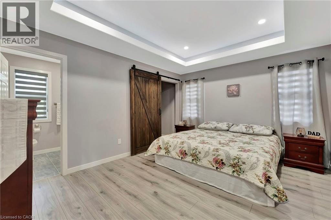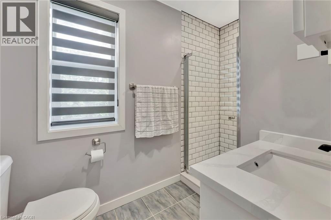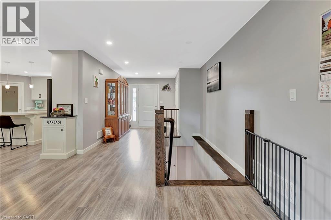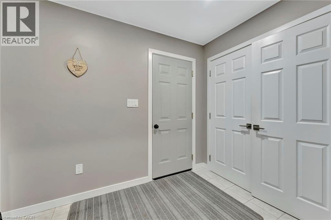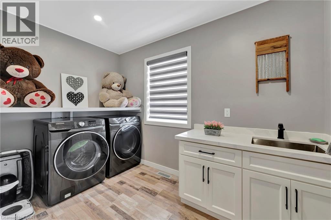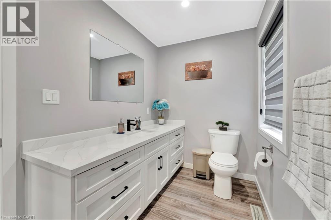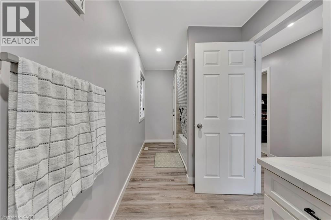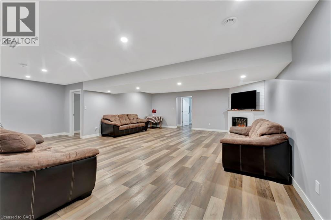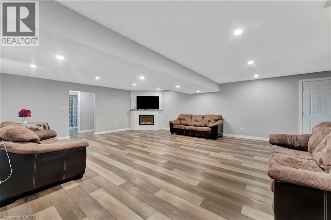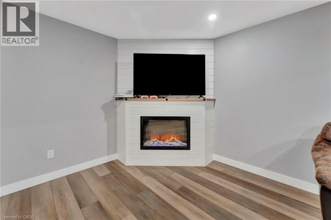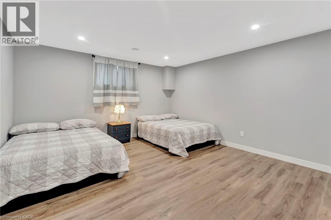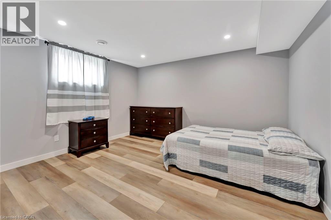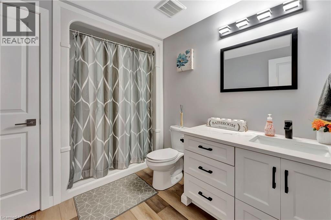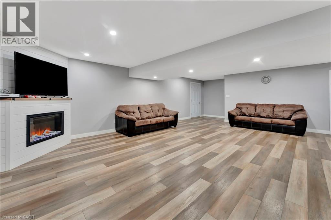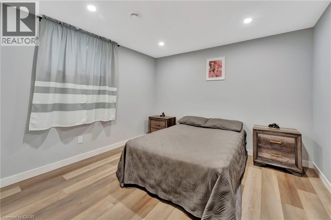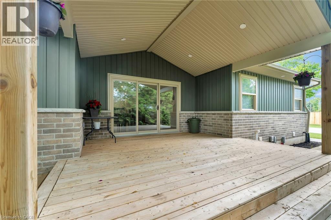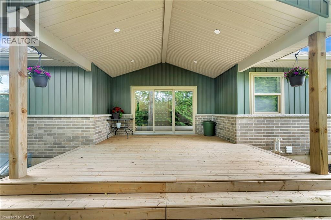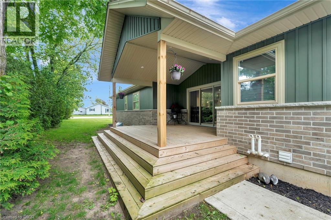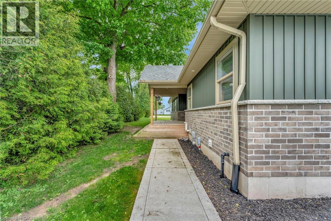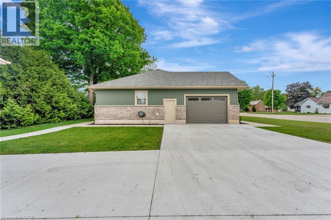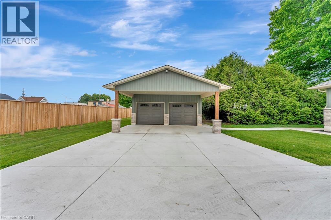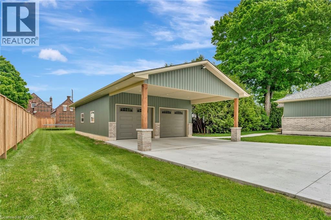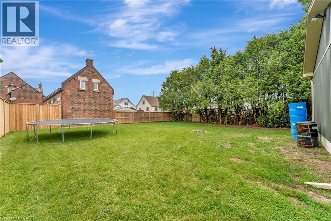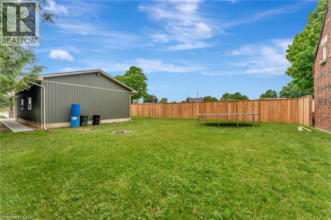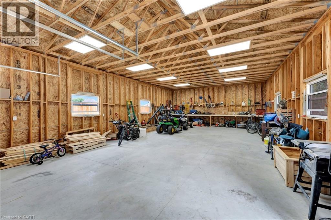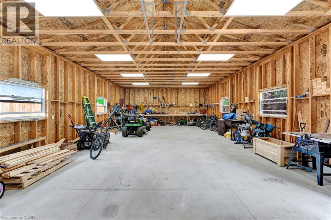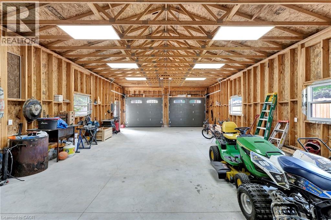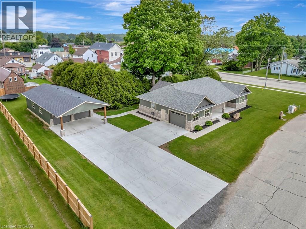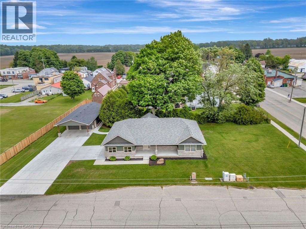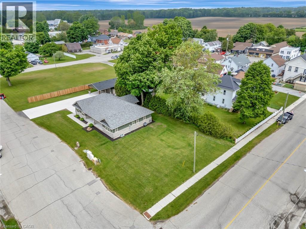12 Albert Street Langton, Ontario N5V 2L8
$949,900
Tucked away in the quiet town of Langton, 12 Albert Street is the kind of home country songs are written about. Featuring two spacious bedrooms and two bathrooms, including a luxurious ensuite, this property blends high-end finishes with everyday comfort and functionality. The beautifully manicured lawn and garden, bordered by concrete walkways, lead to a charming covered front porch, perfect for morning coffees or relaxing evenings. Step inside to a large, welcoming foyer where grey vinyl plank flooring flows seamlessly throughout, setting a warm and unified tone. The open-concept design connects the kitchen and dining area, ideal for entertaining or family gatherings. The kitchen is a showstopper, complete with two walk-in pantries, extensive cabinetry, elegant white and grey marbled quartz countertops, matte black finishes, and brand-new Samsung stainless steel appliances. Just off the kitchen, the great room features a tray ceiling with built-in LED lighting, adding a touch of modern style and coziness. The primary bedroom serves as a private retreat, offering a spa-inspired ensuite with sleek subway tile. Both bedrooms include generous walk-in closets, while the mudroom provides built-in cubbies and a double-wide closet for optimal storage. Adding even more value and versatility to this exceptional property is a brand-new 42' x 25' detached shop. Designed to match the homes exterior, it features two garage-style doors, soaring 15-foot ceilings, and 100-amp electrical service wired and ready for a 200-amp upgrade, perfect for a workshop, storage, or future business use. Set on a generous lot with thoughtful design inside and out, 12 Albert Street isn't just a house, its where your next chapter begins. (id:63008)
Property Details
| MLS® Number | 40783676 |
| Property Type | Single Family |
| AmenitiesNearBy | Playground |
| CommunityFeatures | Quiet Area, School Bus |
| Features | Country Residential, Sump Pump |
| ParkingSpaceTotal | 6 |
Building
| BathroomTotal | 3 |
| BedroomsAboveGround | 2 |
| BedroomsBelowGround | 3 |
| BedroomsTotal | 5 |
| Appliances | Dishwasher, Dryer, Refrigerator, Stove, Washer, Microwave Built-in, Garage Door Opener |
| ArchitecturalStyle | Bungalow |
| BasementDevelopment | Finished |
| BasementType | Full (finished) |
| ConstructionStyleAttachment | Detached |
| CoolingType | Central Air Conditioning |
| ExteriorFinish | Concrete, Vinyl Siding |
| HeatingFuel | Natural Gas |
| HeatingType | Forced Air |
| StoriesTotal | 1 |
| SizeInterior | 2793 Sqft |
| Type | House |
| UtilityWater | Sand Point |
Parking
| Attached Garage |
Land
| Acreage | No |
| LandAmenities | Playground |
| Sewer | Septic System |
| SizeFrontage | 83 Ft |
| SizeTotalText | 1/2 - 1.99 Acres |
| ZoningDescription | Rh |
Rooms
| Level | Type | Length | Width | Dimensions |
|---|---|---|---|---|
| Lower Level | Other | 28'2'' x 5'9'' | ||
| Lower Level | Utility Room | 18'11'' x 13'10'' | ||
| Lower Level | Recreation Room | 24'8'' x 24'4'' | ||
| Lower Level | Bedroom | 13'0'' x 13'9'' | ||
| Lower Level | 4pc Bathroom | 9'2'' x 6'11'' | ||
| Lower Level | Bedroom | 13'0'' x 14'4'' | ||
| Lower Level | Bedroom | 14'5'' x 9'8'' | ||
| Main Level | 3pc Bathroom | 17'8'' x 5'7'' | ||
| Main Level | Mud Room | 9'3'' x 7'5'' | ||
| Main Level | Laundry Room | 6'3'' x 11'6'' | ||
| Main Level | Bedroom | 11'2'' x 12'9'' | ||
| Main Level | Full Bathroom | 7'11'' x 5'1'' | ||
| Main Level | Primary Bedroom | 13'9'' x 11'0'' | ||
| Main Level | Living Room | 13'9'' x 20'11'' | ||
| Main Level | Kitchen | 17'7'' x 18'4'' |
https://www.realtor.ca/real-estate/29041877/12-albert-street-langton
Chris Costabile
Salesperson
4145 North Service Rd. 2nd Flr
Burlington, Ontario L7L 6A3

