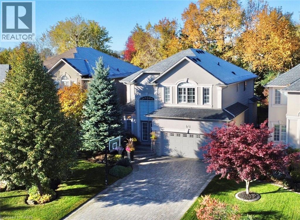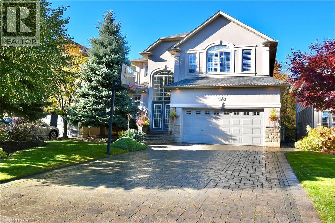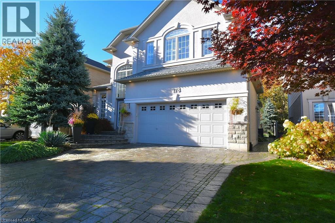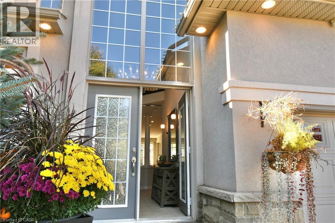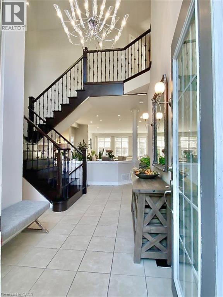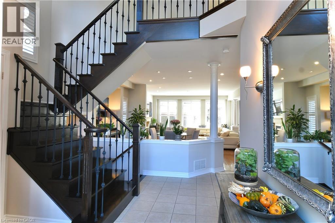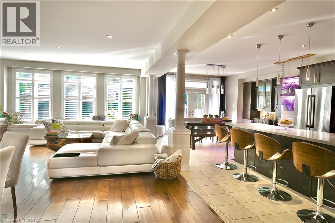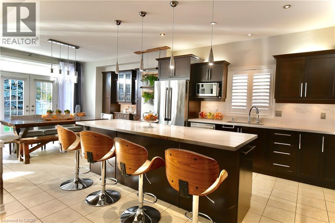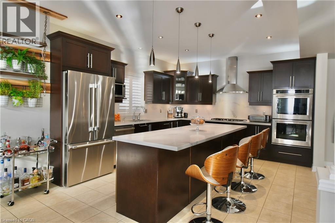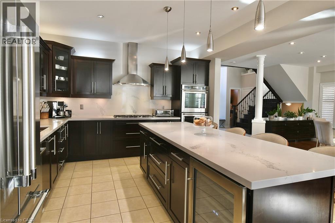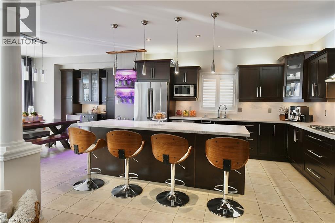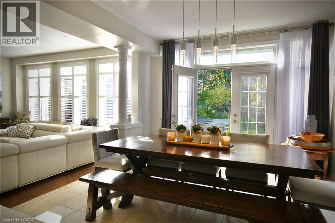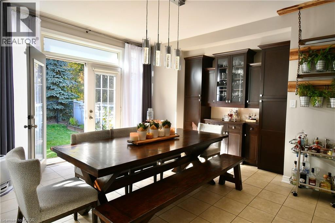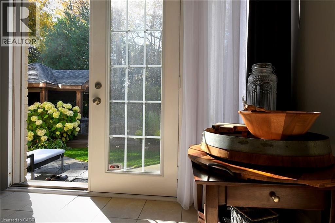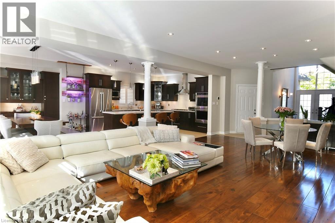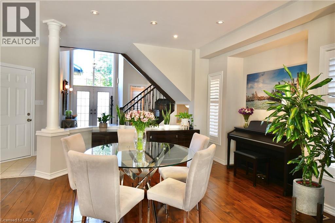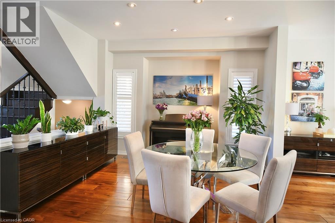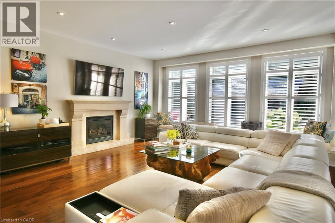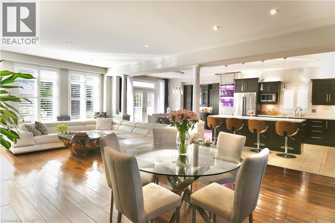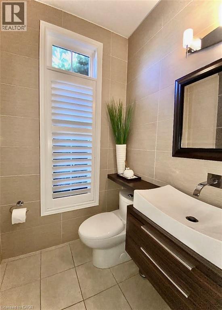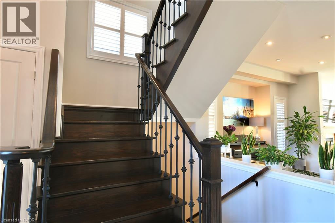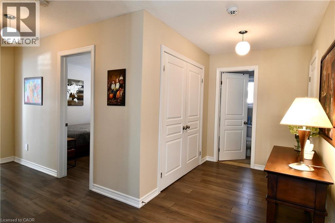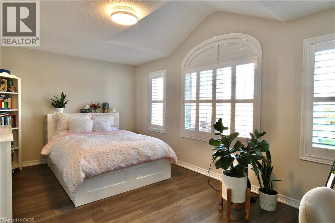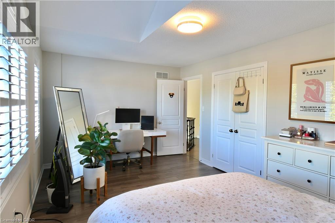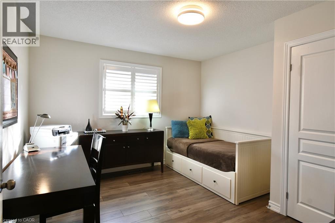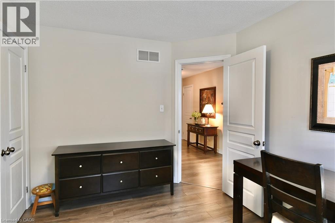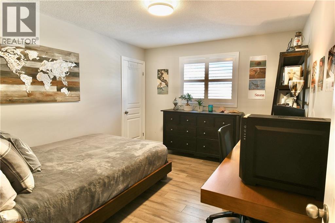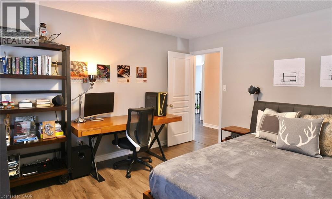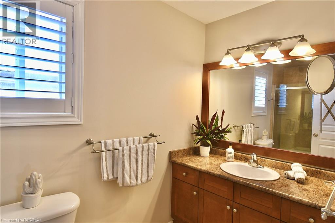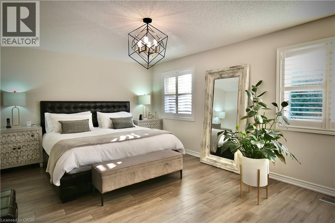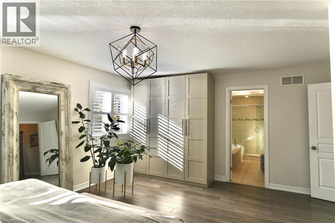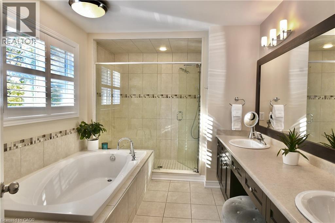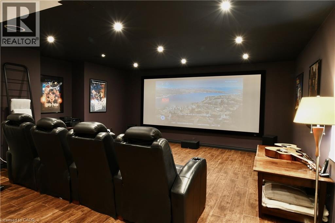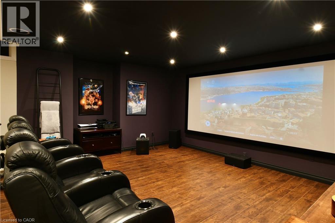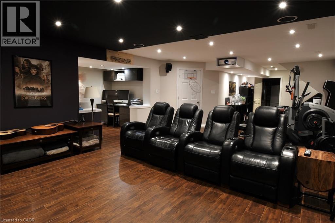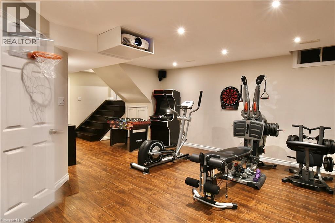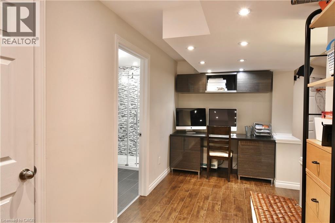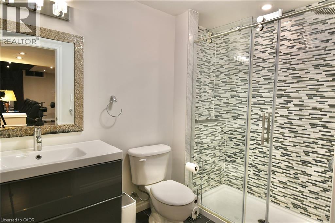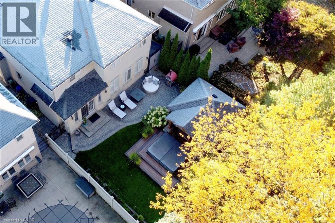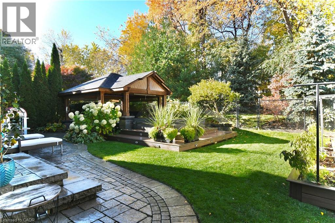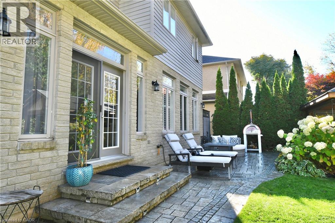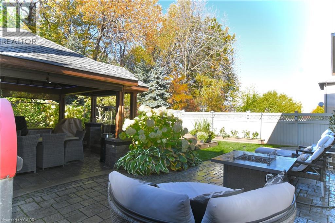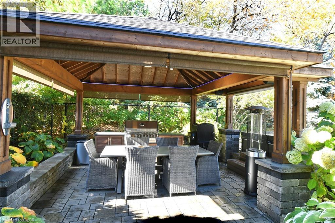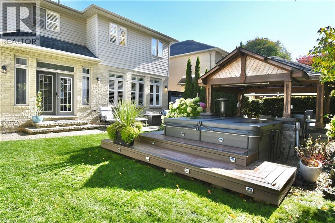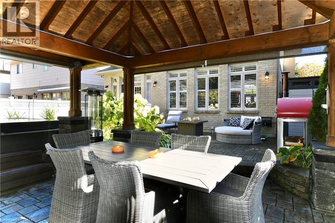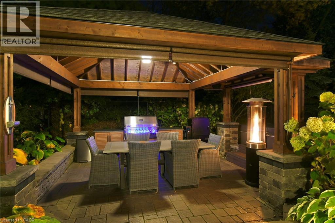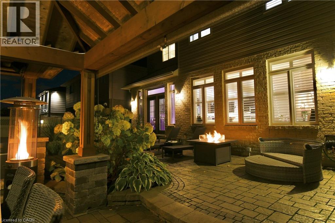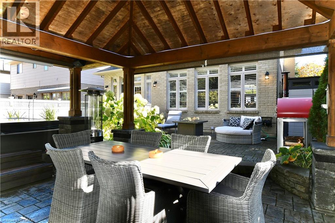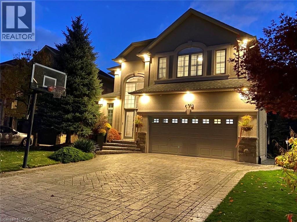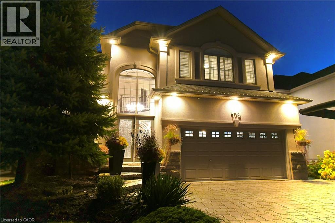178 Joshua Avenue Ancaster, Ontario L9K 1R7
$1,285,000
LUXURY. EXQUISITE. CONTEMPORARY. Introducing 178 Joshua Avenue, Nestled in Ancaster's Coveted Meadownlands Neighbourhood. Curated to Deliver Timeless Design, Refined Craftmanship and Modern Comfort. This Exceptional 4 Bed 4 Bath Home, on a Premium Lot, Offers over 3800 sq ft of Meticulously Maintained Living Space on all Levels. Bathed in Natural Light with a Wall of Windows that Frame Tree-Lined Views, Rich Hardwood Floors, Pendant and Recessed Lighting, Chef's Kitchen with a Massive 9 ft Center Island with a Built-in Wine Cooler, Sleek Counters and Plenty of Cabinetry. The Open Living Room and 2 Large Dining Areas are Beautifully Anchored by an Ambient Fireplace. Step out the French Doors to the Lush & Serene Backyard for Ultimate Privacy to Unwind in the Hot Tub, Take in Brilliant Sunsets or Dine Under the Oversized Hard-Top Cedar/Ptw Gazebo for Intimate Moments or Festive Family Gatherings. There's also a Private Gate Out back to the Forest-Like Setting to Enjoy Extra Quiet Moments. Upstairs Comprises 3 Generous Bedrooms, Plus the Spacious Primary Retreat with a 5 pc Ensuite, WI Closet, And a Floor-to-Ceiling Wardrobe. No Need to Drive to the Cinema. Head Downstairs to Your Own Private Cinema Room, Complete with Home Theatre Reclining Seats, an Impressive 150 inch Cinematic Screen, 4K Projector and Surround Sound System. There's also a 3pc Bathroom with Glass Shower, Laundry/Utility Room, Pantry/Cellar, Games, Gym, Home Office Areas and Storage. Electric car outlet 220v, Irrigation System. Fridge (2023), A/C & Furnace (2022) Shingles (2020). No Rentals. This Remarkable Turn-Key Residence is a Stone's Throw to the Meadowlands Hub of Big Box/Chain Stores, Shopping, Restaurants & Cafes, Essential Needs & Services, Schools, Parks, The Lincoln Pkwy and Hwy Access. Distinctly Ancaster, Its the Perfect Backdrop in a Prime Location for Luxury Living and a Convenient Lifestyle. (id:63008)
Open House
This property has open houses!
1:00 pm
Ends at:3:00 pm
Property Details
| MLS® Number | 40783946 |
| Property Type | Single Family |
| AmenitiesNearBy | Golf Nearby, Park, Public Transit, Shopping |
| CommunityFeatures | School Bus |
| Features | Gazebo, Sump Pump, Automatic Garage Door Opener |
| ParkingSpaceTotal | 6 |
| Structure | Shed |
Building
| BathroomTotal | 4 |
| BedroomsAboveGround | 4 |
| BedroomsTotal | 4 |
| Appliances | Central Vacuum, Dishwasher, Dryer, Freezer, Refrigerator, Washer, Gas Stove(s), Hood Fan, Window Coverings, Wine Fridge, Garage Door Opener, Hot Tub |
| ArchitecturalStyle | 2 Level |
| BasementDevelopment | Finished |
| BasementType | Full (finished) |
| ConstructedDate | 2005 |
| ConstructionStyleAttachment | Detached |
| CoolingType | Central Air Conditioning |
| ExteriorFinish | Brick Veneer, Stucco, Vinyl Siding |
| FireProtection | Smoke Detectors |
| FireplacePresent | Yes |
| FireplaceTotal | 1 |
| FoundationType | Poured Concrete |
| HalfBathTotal | 1 |
| HeatingFuel | Natural Gas |
| HeatingType | Forced Air |
| StoriesTotal | 2 |
| SizeInterior | 3834 Sqft |
| Type | House |
| UtilityWater | Municipal Water |
Parking
| Attached Garage |
Land
| AccessType | Road Access, Highway Access |
| Acreage | No |
| FenceType | Fence |
| LandAmenities | Golf Nearby, Park, Public Transit, Shopping |
| LandscapeFeatures | Lawn Sprinkler |
| Sewer | Municipal Sewage System |
| SizeDepth | 108 Ft |
| SizeFrontage | 45 Ft |
| SizeIrregular | 0.112 |
| SizeTotal | 0.112 Ac|under 1/2 Acre |
| SizeTotalText | 0.112 Ac|under 1/2 Acre |
| ZoningDescription | I1, R4-481 |
Rooms
| Level | Type | Length | Width | Dimensions |
|---|---|---|---|---|
| Second Level | 4pc Bathroom | 6'2'' x 4'10'' | ||
| Second Level | Bedroom | 12'11'' x 11'6'' | ||
| Second Level | Bedroom | 12'11'' x 10'10'' | ||
| Second Level | Bedroom | 18'3'' x 10'11'' | ||
| Second Level | 5pc Bathroom | 9'0'' x 8'10'' | ||
| Second Level | Primary Bedroom | 17'10'' x 12'5'' | ||
| Basement | 3pc Bathroom | 6'9'' x 5'9'' | ||
| Basement | Media | 19'0'' x 16'2'' | ||
| Main Level | 2pc Bathroom | 4'10'' x 4'10'' | ||
| Main Level | Kitchen/dining Room | 27'10'' x 12'1'' | ||
| Main Level | Living Room | 16'4'' x 16'10'' | ||
| Main Level | Foyer | 16'10'' x 11'6'' |
https://www.realtor.ca/real-estate/29042403/178-joshua-avenue-ancaster
Marian Joseph Pona
Salesperson
987 Rymal Road
Hamilton, Ontario L8W 3M2

