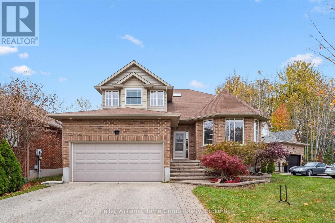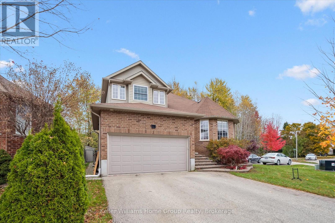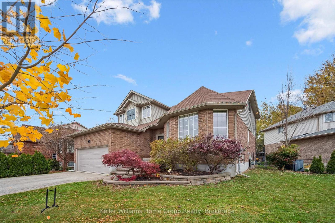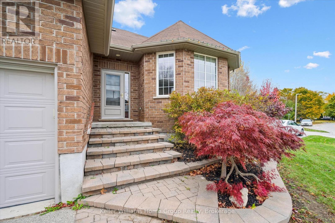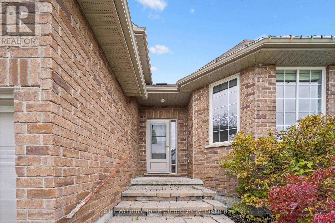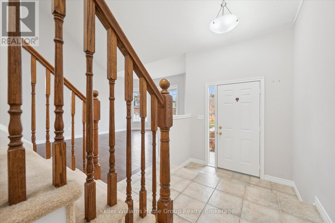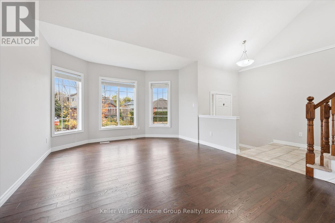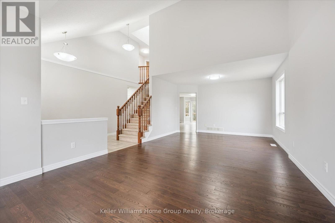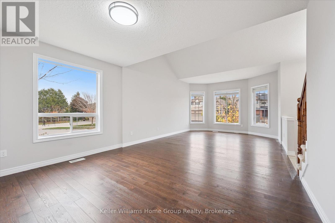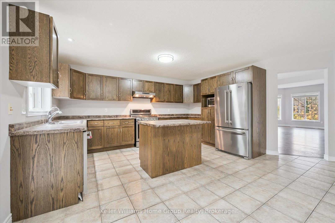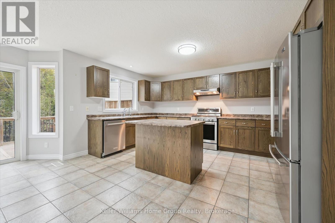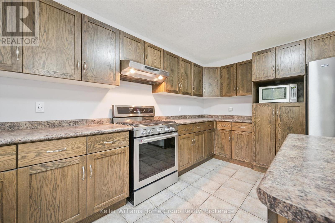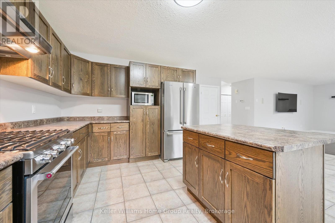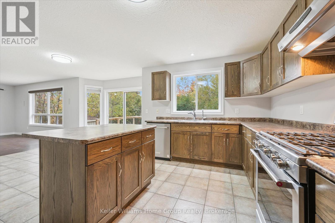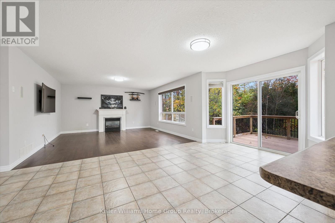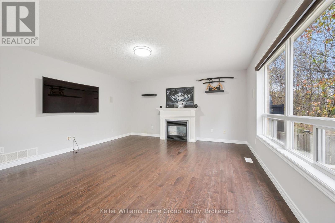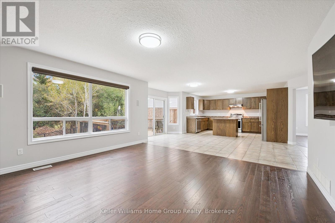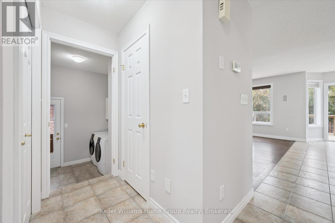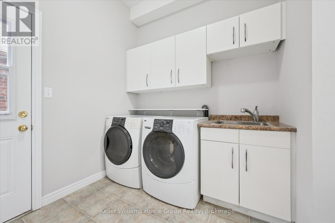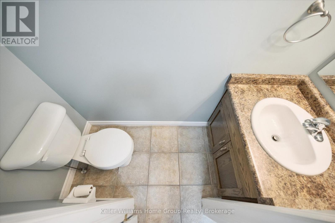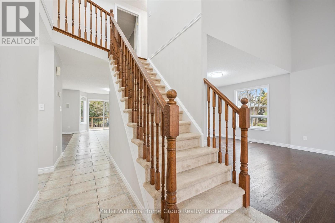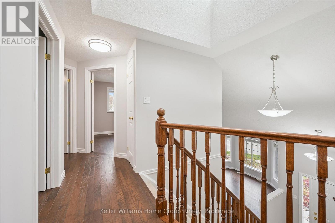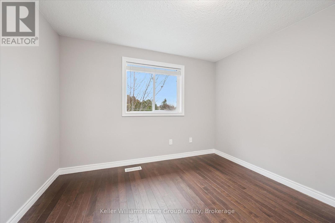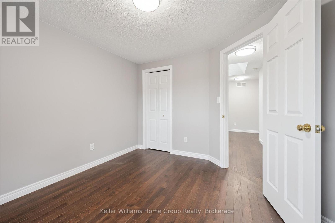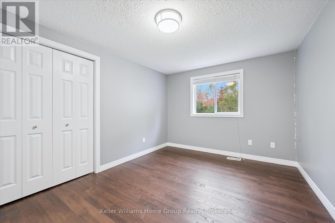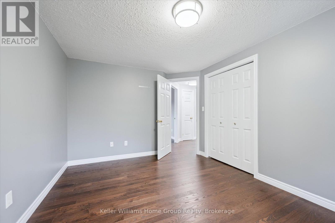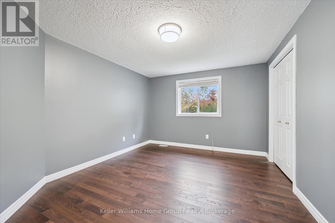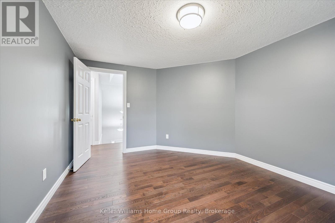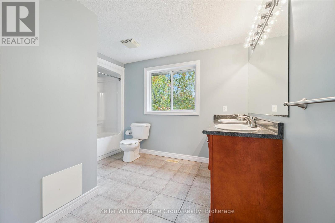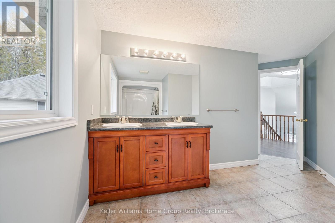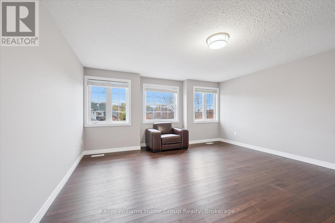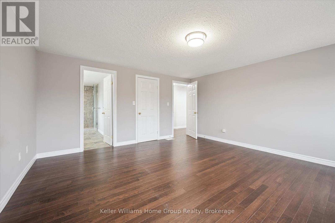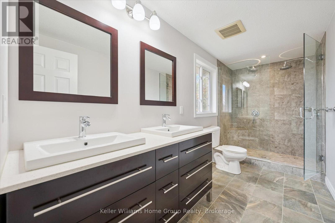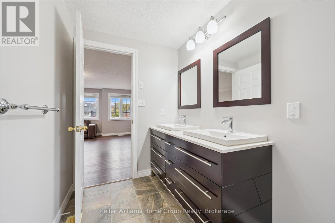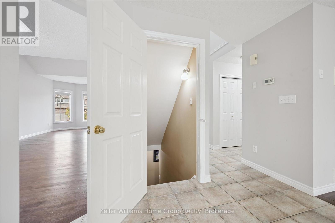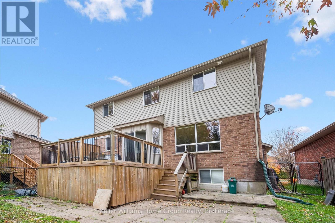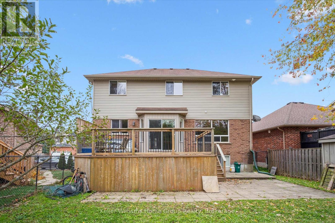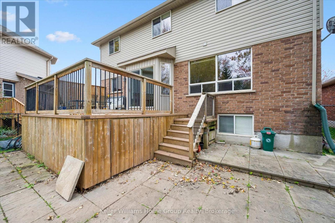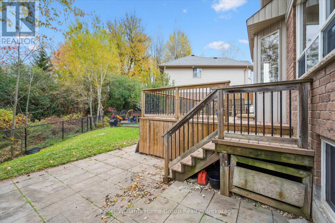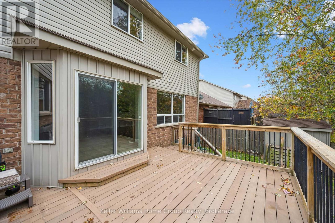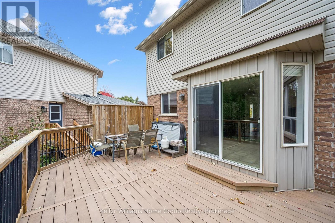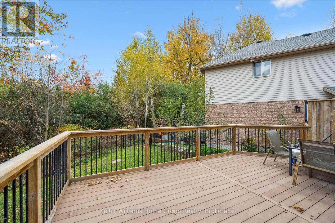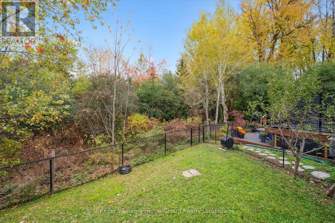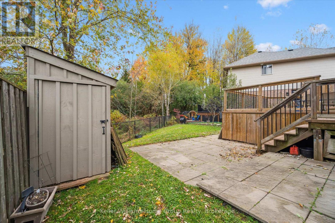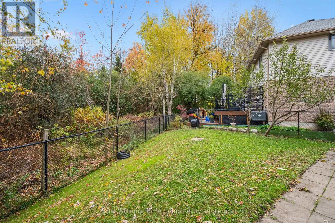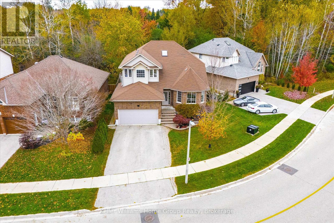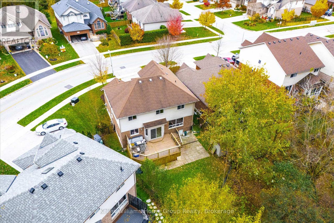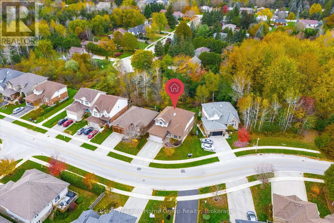616 Black Street Centre Wellington, Ontario N1M 0A3
$1,099,900
Exceptional 4-Bedroom Family Home Backing Onto Green Space in Fergus. Welcome to this beautifully maintained 2,480 sq ft two-storey home, ideally situated on a premium lot backing onto green space for added privacy and serene views. The fully fenced backyard features a deck prepped for a hot tub, along with a garden shed for convenient outdoor storage. Inside, you'll find a well-designed layout offering formal living and dining areas, along with a spacious open-concept kitchen, breakfast area, and family room. The family room includes a cozy gas fireplace and walkout to the backyard deck, perfect for entertaining or relaxing year-round. Upstairs, the home boasts four generous bedrooms and hardwood and tile flooring throughout - with carpet only on the staircase for added comfort and safety. The lower level is a true entertainer's space, featuring a custom bar, built-ins, bookshelves, and projector setup - ideal for movie nights or game day gatherings. (Basement photos to be added soon - you won't want to miss this space!)Additional features include a double car attached garage with heat and extra storage, main floor laundry and a great location close to parks, trails, schools, and amenities. (id:63008)
Property Details
| MLS® Number | X12487307 |
| Property Type | Single Family |
| Community Name | Fergus |
| AmenitiesNearBy | Hospital, Schools, Park |
| CommunityFeatures | Community Centre, School Bus |
| EquipmentType | None |
| Features | Irregular Lot Size, Backs On Greenbelt, Conservation/green Belt, Sump Pump |
| ParkingSpaceTotal | 4 |
| RentalEquipmentType | None |
| Structure | Deck |
Building
| BathroomTotal | 4 |
| BedroomsAboveGround | 4 |
| BedroomsTotal | 4 |
| Age | 16 To 30 Years |
| Amenities | Fireplace(s) |
| Appliances | Garage Door Opener Remote(s), Water Heater, Water Softener, Dishwasher, Dryer, Stove, Wall Mounted Tv, Washer, Refrigerator |
| BasementDevelopment | Finished |
| BasementType | N/a (finished) |
| ConstructionStyleAttachment | Detached |
| CoolingType | Central Air Conditioning |
| ExteriorFinish | Brick |
| FireplacePresent | Yes |
| FireplaceTotal | 1 |
| FoundationType | Poured Concrete |
| HalfBathTotal | 1 |
| HeatingFuel | Natural Gas |
| HeatingType | Forced Air |
| StoriesTotal | 2 |
| SizeInterior | 2000 - 2500 Sqft |
| Type | House |
| UtilityWater | Municipal Water |
Parking
| Attached Garage | |
| Garage |
Land
| Acreage | No |
| LandAmenities | Hospital, Schools, Park |
| Sewer | Sanitary Sewer |
| SizeDepth | 101 Ft ,9 In |
| SizeFrontage | 70 Ft ,3 In |
| SizeIrregular | 70.3 X 101.8 Ft ; 70.33 X 101.83 X 43.79 X 106.35 |
| SizeTotalText | 70.3 X 101.8 Ft ; 70.33 X 101.83 X 43.79 X 106.35|under 1/2 Acre |
| ZoningDescription | R1c |
Rooms
| Level | Type | Length | Width | Dimensions |
|---|---|---|---|---|
| Second Level | Bedroom | 3.37 m | 4.39 m | 3.37 m x 4.39 m |
| Second Level | Primary Bedroom | 4.61 m | 5.07 m | 4.61 m x 5.07 m |
| Second Level | Bathroom | 4.17 m | 4.17 m | 4.17 m x 4.17 m |
| Second Level | Bathroom | 1.68 m | 4.31 m | 1.68 m x 4.31 m |
| Second Level | Bedroom | 3.11 m | 4.46 m | 3.11 m x 4.46 m |
| Second Level | Bedroom | 3.46 m | 3.22 m | 3.46 m x 3.22 m |
| Basement | Bathroom | 1.83 m | 2.22 m | 1.83 m x 2.22 m |
| Basement | Den | 5.95 m | 5.42 m | 5.95 m x 5.42 m |
| Basement | Recreational, Games Room | 6.64 m | 5.26 m | 6.64 m x 5.26 m |
| Basement | Utility Room | 5.47 m | 3.98 m | 5.47 m x 3.98 m |
| Main Level | Bathroom | 2.06 m | 0.83 m | 2.06 m x 0.83 m |
| Main Level | Dining Room | 3.16 m | 6.06 m | 3.16 m x 6.06 m |
| Main Level | Family Room | 4.55 m | 4.66 m | 4.55 m x 4.66 m |
| Main Level | Kitchen | 3.09 m | 4.66 m | 3.09 m x 4.66 m |
| Main Level | Laundry Room | 2.74 m | 2.66 m | 2.74 m x 2.66 m |
| Main Level | Living Room | 4.06 m | 7.88 m | 4.06 m x 7.88 m |
Utilities
| Cable | Available |
| Electricity | Installed |
| Sewer | Installed |
https://www.realtor.ca/real-estate/29043274/616-black-street-centre-wellington-fergus-fergus
Paul Martin
Broker
135 St David Street South Unit 6
Fergus, Ontario N1M 2L4
Melissa Seagrove
Broker
135 St David Street South Unit 6
Fergus, Ontario N1M 2L4
Ted Mcdonald
Salesperson
135 St David Street South Unit 6
Fergus, Ontario N1M 2L4
Dianne Snyder
Salesperson
135 St David Street South Unit 6
Fergus, Ontario N1M 2L4

