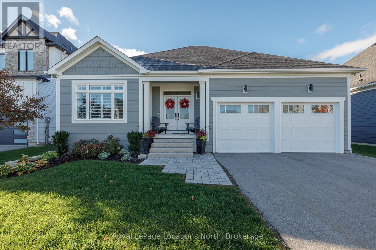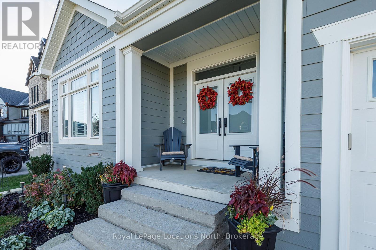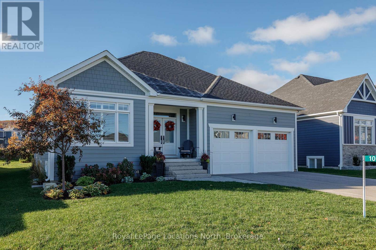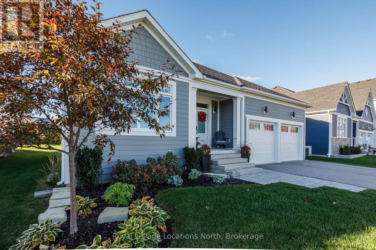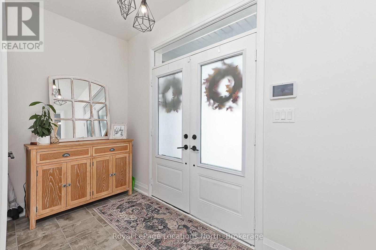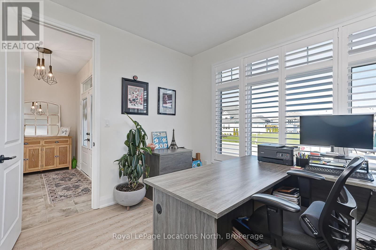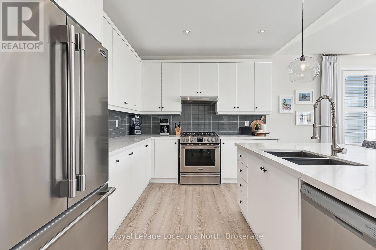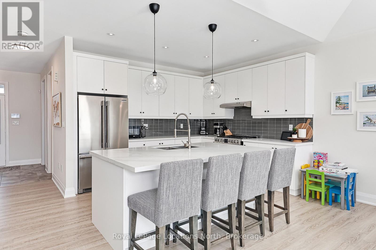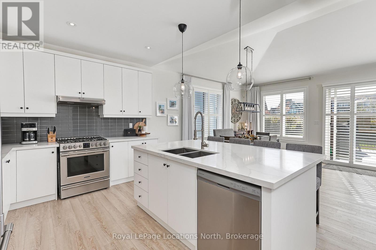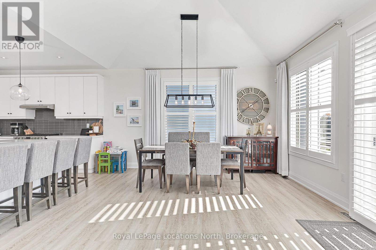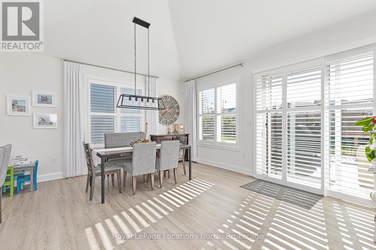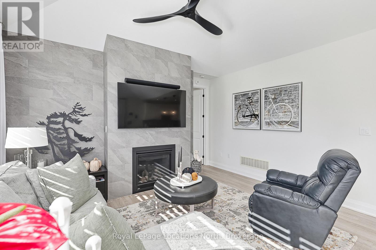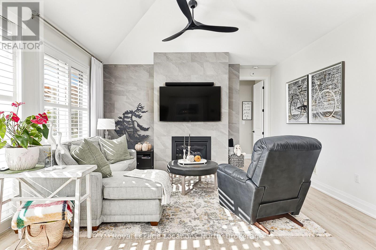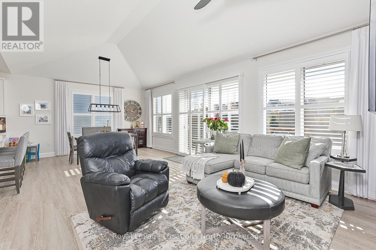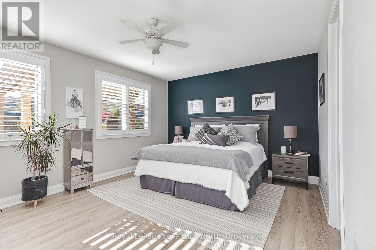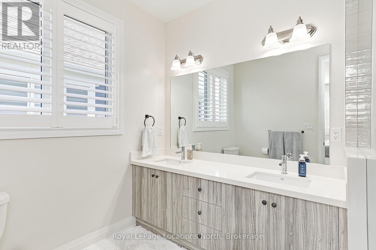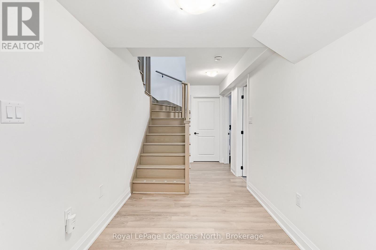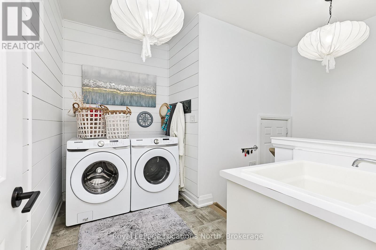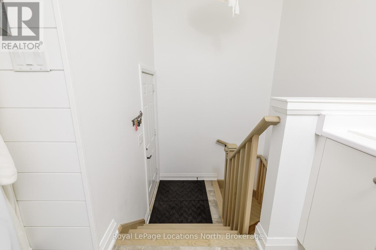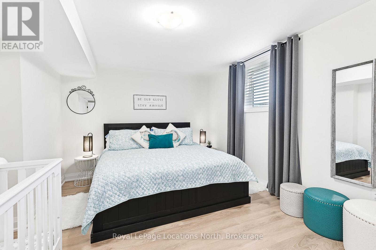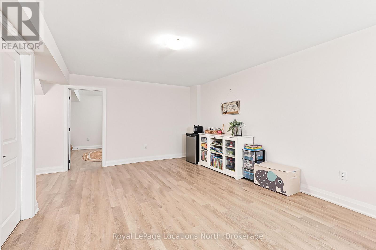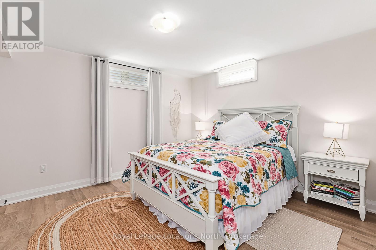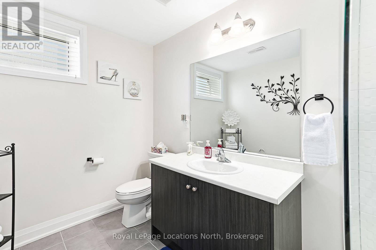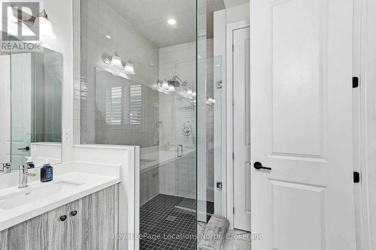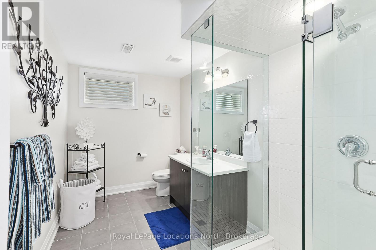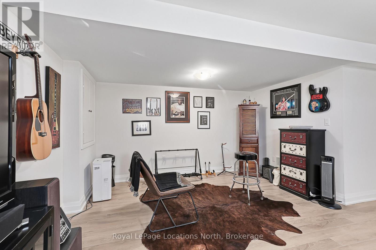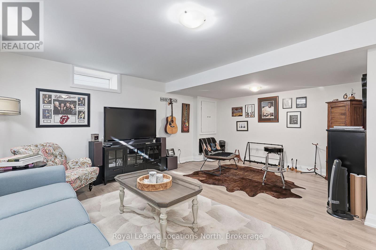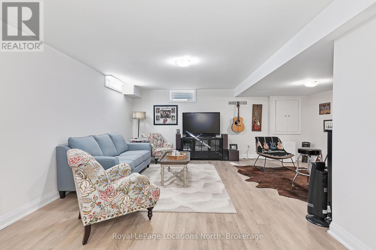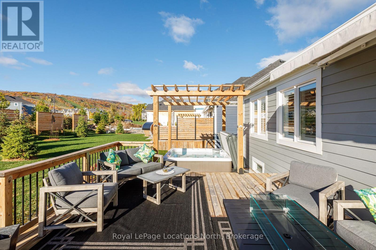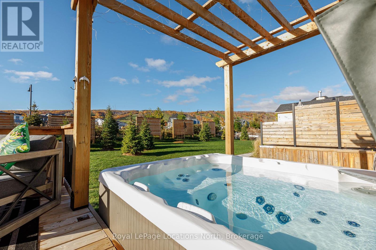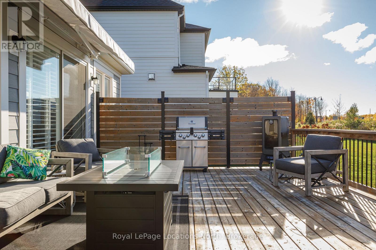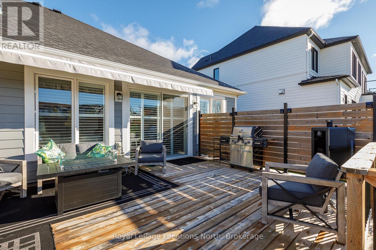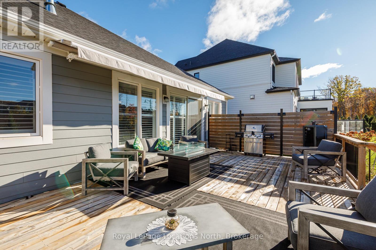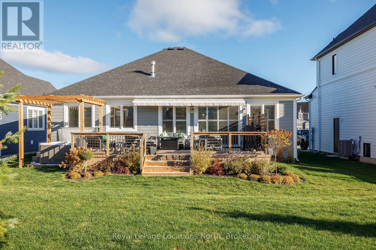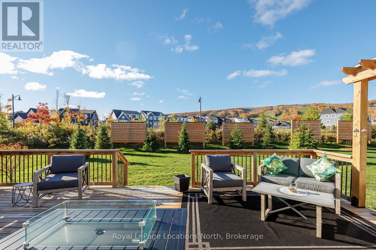107 Stillwater Crescent Blue Mountains, Ontario L9Y 4P5
$1,599,000
Built in 2020 by Crestview, this stunning bungalow combines quality craftsmanship with refined modern style. Over 2900 square feet of finished space, this four-bedroom, three-bathroom home has an open floor plan that's bright, inviting and beautifully designed for everyday comfort or weekend escapes. The main level features vaulted ceilings, large windows that fill the space with natural light, and a cozy gas fireplace that anchors the space. The custom kitchen is a chef's dream with quartz counters, stylish cabinetry, a gas stove and high end appliances. Outside, the spacious deck and hot tub take in the incredible views of the ski hill. Currently the second main floor bedroom is used as an office, while the fully finished lower level offers two additional bedrooms, a full bath, and a large rec room with space for hobbies or the current music setup. This home comes with a mandatory Blue Mountain Village Association Membership - giving you access to a private beach, shuttle service to the ski hills, and discounts at village shops and restaurants. Move in ready and impeccably maintained, this home truly has it all! Location, lifestyle and luxury in one exceptional package. (id:63008)
Property Details
| MLS® Number | X12487324 |
| Property Type | Single Family |
| Community Name | Blue Mountains |
| AmenitiesNearBy | Beach, Golf Nearby, Ski Area |
| EquipmentType | Water Heater |
| Features | Carpet Free |
| ParkingSpaceTotal | 6 |
| RentalEquipmentType | Water Heater |
Building
| BathroomTotal | 3 |
| BedroomsAboveGround | 2 |
| BedroomsBelowGround | 2 |
| BedroomsTotal | 4 |
| Amenities | Fireplace(s) |
| Appliances | Garage Door Opener Remote(s), Water Heater, Dishwasher, Dryer, Stove, Washer, Refrigerator |
| ArchitecturalStyle | Bungalow |
| BasementDevelopment | Finished |
| BasementType | Full (finished) |
| ConstructionStatus | Insulation Upgraded |
| ConstructionStyleAttachment | Detached |
| CoolingType | Central Air Conditioning, Air Exchanger |
| ExteriorFinish | Hardboard |
| FireplacePresent | Yes |
| FireplaceTotal | 1 |
| FoundationType | Concrete |
| HeatingFuel | Natural Gas |
| HeatingType | Forced Air |
| StoriesTotal | 1 |
| SizeInterior | 1500 - 2000 Sqft |
| Type | House |
| UtilityWater | Municipal Water |
Parking
| Attached Garage | |
| Garage |
Land
| Acreage | No |
| LandAmenities | Beach, Golf Nearby, Ski Area |
| Sewer | Sanitary Sewer |
| SizeDepth | 130 Ft |
| SizeFrontage | 60 Ft |
| SizeIrregular | 60 X 130 Ft |
| SizeTotalText | 60 X 130 Ft |
| ZoningDescription | R1-1-112 |
Rooms
| Level | Type | Length | Width | Dimensions |
|---|---|---|---|---|
| Basement | Bedroom 3 | 4.9 m | 3.53 m | 4.9 m x 3.53 m |
| Basement | Bedroom 4 | 3.61 m | 4.72 m | 3.61 m x 4.72 m |
| Basement | Family Room | 4.77 m | 5.7 m | 4.77 m x 5.7 m |
| Basement | Games Room | 4.03 m | 5.8 m | 4.03 m x 5.8 m |
| Main Level | Bedroom | 5.34 m | 4 m | 5.34 m x 4 m |
| Main Level | Foyer | 2.01 m | 3.29 m | 2.01 m x 3.29 m |
| Main Level | Bathroom | 1.5 m | 2.97 m | 1.5 m x 2.97 m |
| Main Level | Bedroom 2 | 3.86 m | 3.06 m | 3.86 m x 3.06 m |
| Main Level | Kitchen | 4.9 m | 3.7 m | 4.9 m x 3.7 m |
| Main Level | Dining Room | 4.56 m | 4.97 m | 4.56 m x 4.97 m |
| Main Level | Living Room | 4.56 m | 3.81 m | 4.56 m x 3.81 m |
| Main Level | Laundry Room | 3.17 m | 2.32 m | 3.17 m x 2.32 m |
Utilities
| Cable | Installed |
| Electricity | Installed |
| Sewer | Installed |
https://www.realtor.ca/real-estate/29043283/107-stillwater-crescent-blue-mountains-blue-mountains
Nicholas Moxam
Salesperson
112 Hurontario St
Collingwood, Ontario L9Y 2L8

