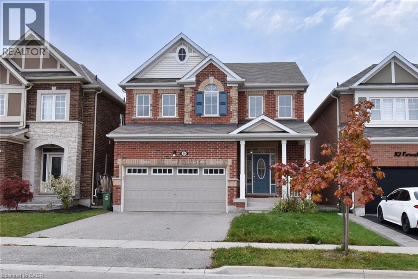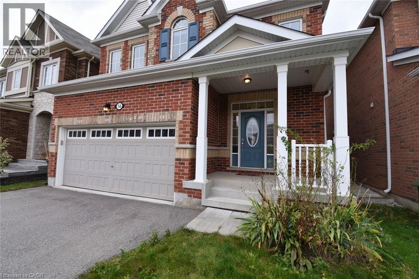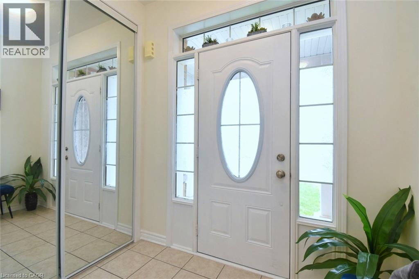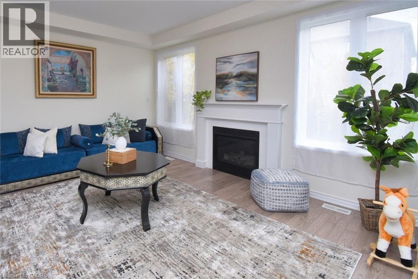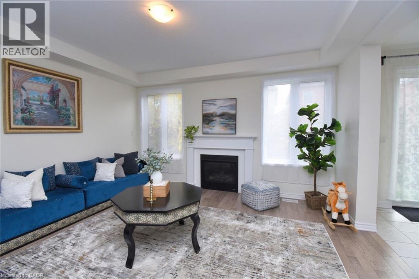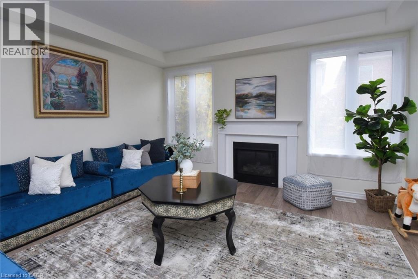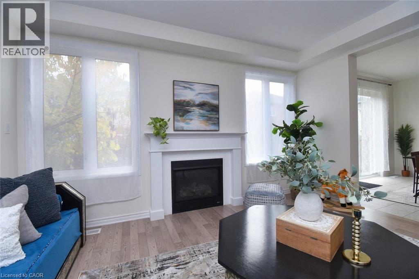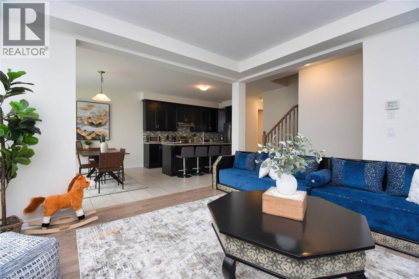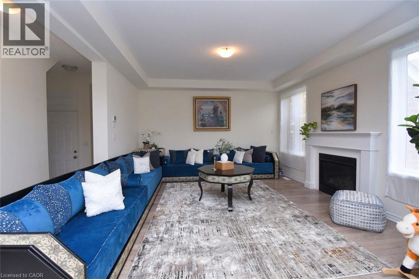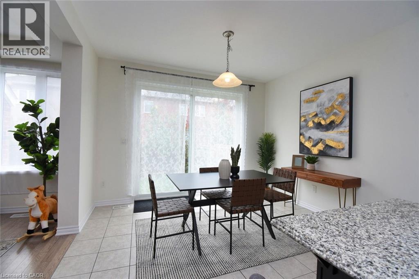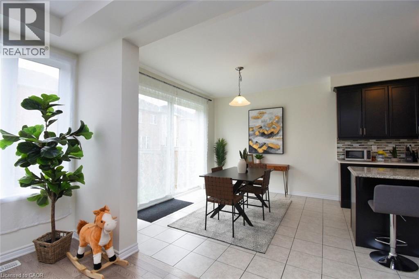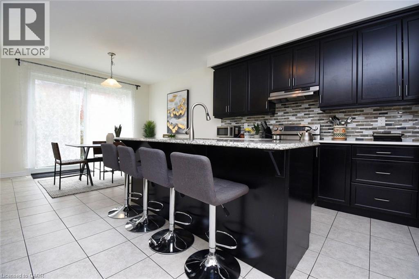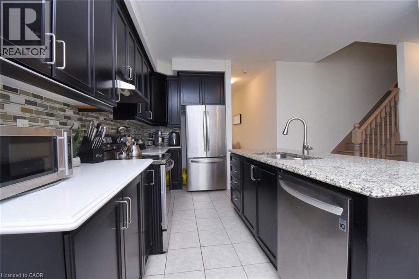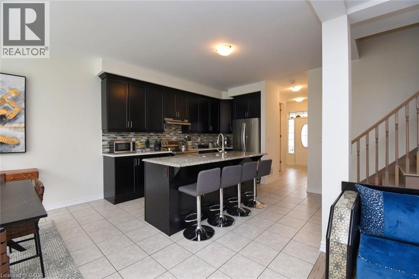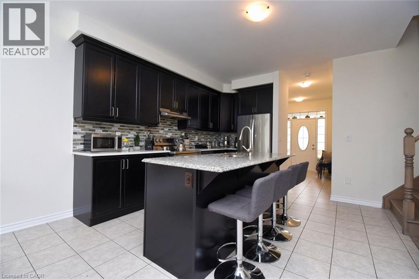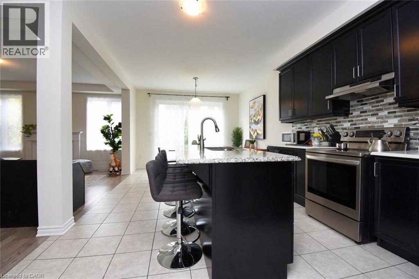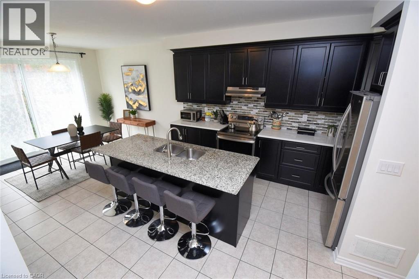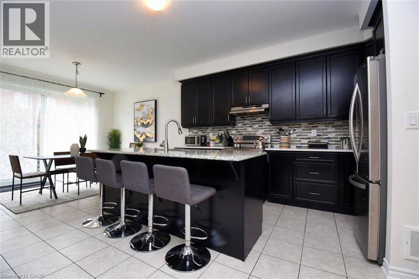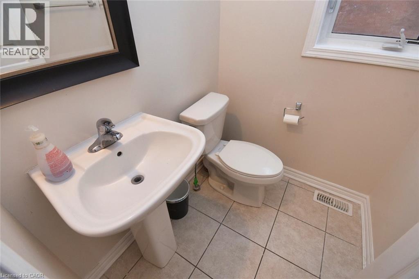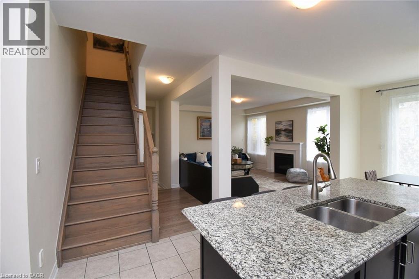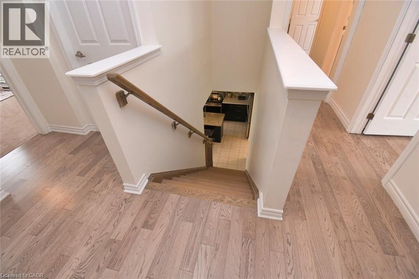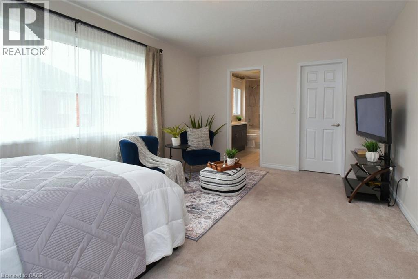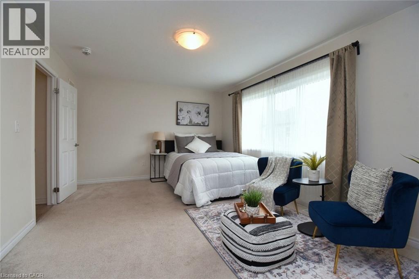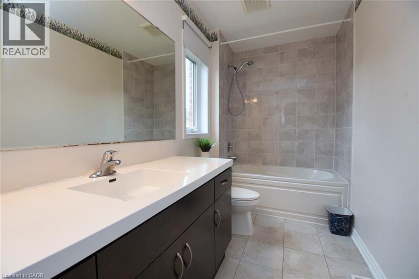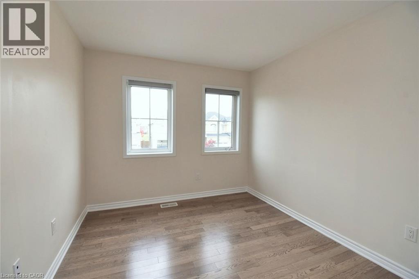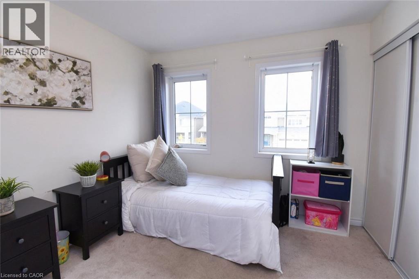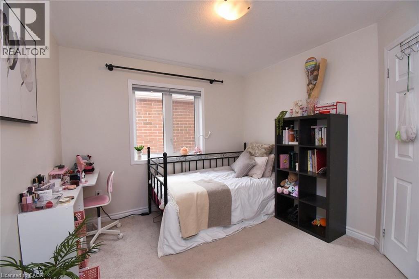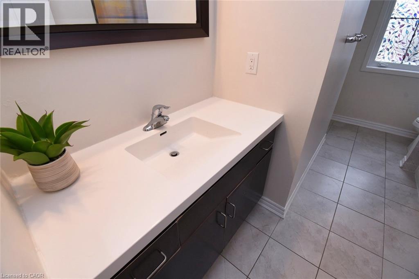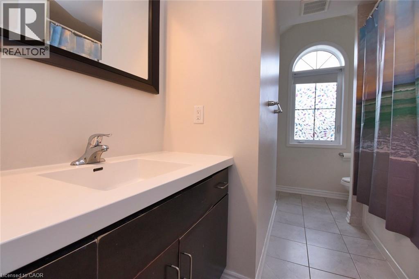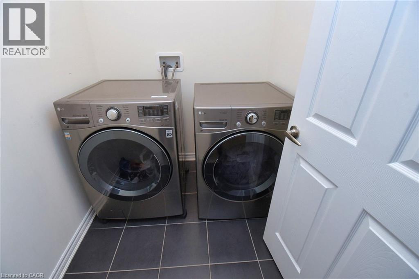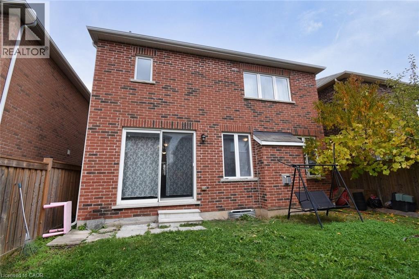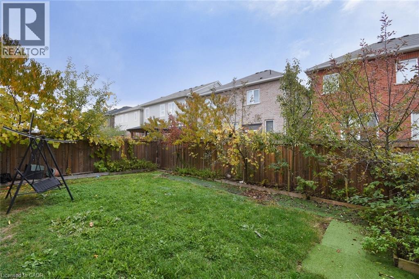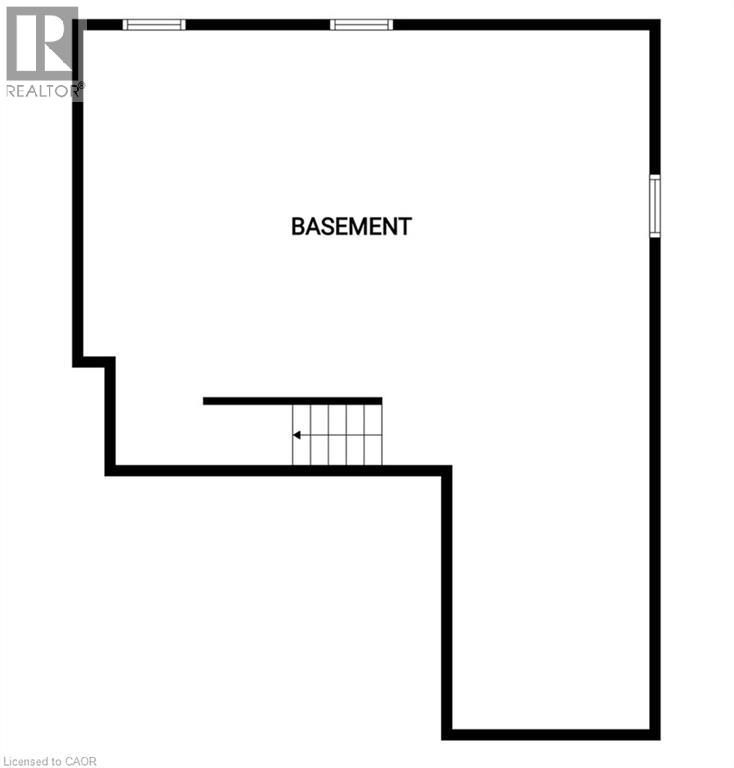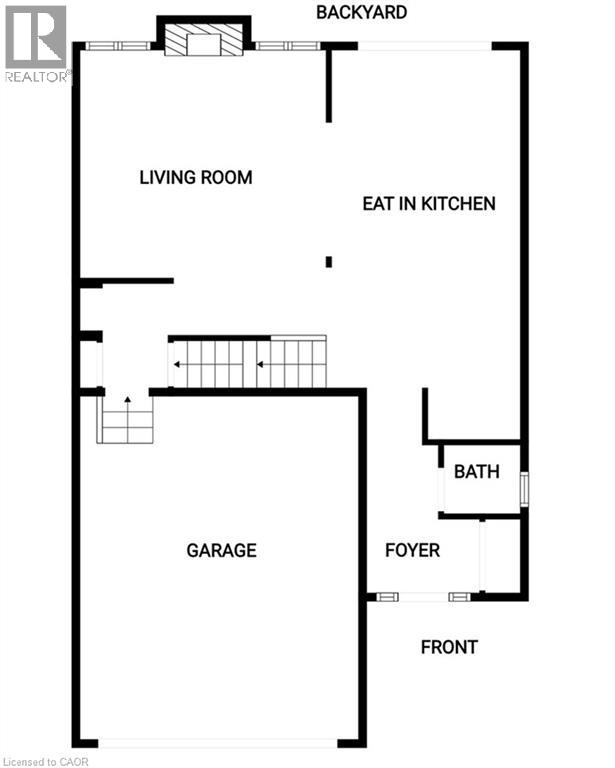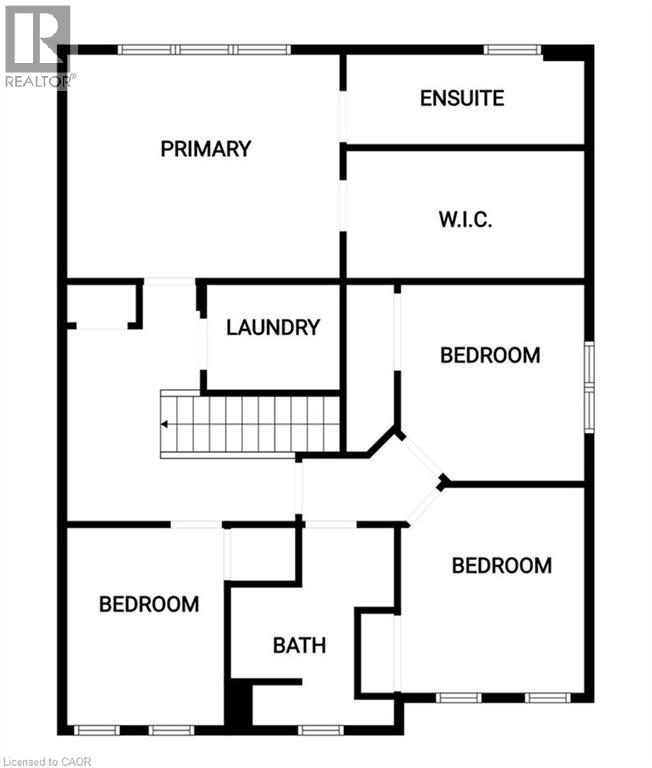56 Forest Ridge Drive Waterdown, Ontario L8B 1V4
$1,099,000
Mattamy built home in great Family neighbourhood in Waterdown East. Easy living floor plan. Private rear yard. Quick access to Burlington, Costco & onto the QEW for Toronto commuters & over to Niagara. Also, handy to Highway 6 up to Highway 401 & Guelph Plenty of amenities nearby on Dundas Street. Short drive to Waterdown's quaint downtown as well as Waterdown's big box stores. Move in ready! (id:63008)
Property Details
| MLS® Number | 40780730 |
| Property Type | Single Family |
| AmenitiesNearBy | Park, Place Of Worship |
| EquipmentType | Water Heater |
| Features | Paved Driveway |
| ParkingSpaceTotal | 4 |
| RentalEquipmentType | Water Heater |
Building
| BathroomTotal | 3 |
| BedroomsAboveGround | 4 |
| BedroomsTotal | 4 |
| Appliances | Dishwasher, Dryer, Refrigerator, Stove, Washer |
| ArchitecturalStyle | 2 Level |
| BasementDevelopment | Unfinished |
| BasementType | Full (unfinished) |
| ConstructionStyleAttachment | Detached |
| CoolingType | Central Air Conditioning |
| ExteriorFinish | Brick Veneer, Vinyl Siding |
| FireplacePresent | Yes |
| FireplaceTotal | 1 |
| HalfBathTotal | 1 |
| HeatingFuel | Natural Gas |
| HeatingType | Forced Air |
| StoriesTotal | 2 |
| SizeInterior | 2820 Sqft |
| Type | House |
| UtilityWater | Municipal Water |
Parking
| Attached Garage |
Land
| AccessType | Highway Nearby |
| Acreage | No |
| LandAmenities | Park, Place Of Worship |
| Sewer | Municipal Sewage System |
| SizeDepth | 90 Ft |
| SizeFrontage | 36 Ft |
| SizeTotalText | Under 1/2 Acre |
| ZoningDescription | R1-69 |
Rooms
| Level | Type | Length | Width | Dimensions |
|---|---|---|---|---|
| Second Level | Laundry Room | 6'3'' x 5'4'' | ||
| Second Level | 4pc Bathroom | Measurements not available | ||
| Second Level | Bedroom | 10'5'' x 9'5'' | ||
| Second Level | Bedroom | 11'5'' x 10'2'' | ||
| Second Level | Bedroom | 11'5'' x 10'2'' | ||
| Second Level | 4pc Bathroom | Measurements not available | ||
| Second Level | Primary Bedroom | 16'6'' x 12'0'' | ||
| Basement | Other | 21'4'' x 27'7'' | ||
| Basement | Utility Room | 13' x 10' | ||
| Main Level | 2pc Bathroom | Measurements not available | ||
| Main Level | Foyer | 13' x 7'8'' | ||
| Main Level | Eat In Kitchen | 21'5'' x 12'3'' | ||
| Main Level | Living Room | 15'7'' x 14'6'' |
https://www.realtor.ca/real-estate/29043376/56-forest-ridge-drive-waterdown
Craig L. Knapman
Broker of Record
431 Concession Street
Hamilton, Ontario L9A 1C1
Nick Burt
Salesperson
431 Concession Street
Hamilton, Ontario L9A 1C1
Traci Burt
Salesperson
431 Concession Street
Hamilton, Ontario L9A 1C1

