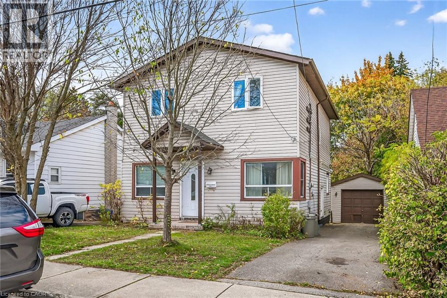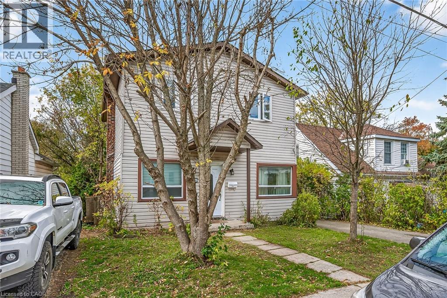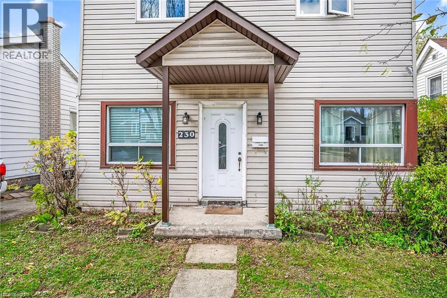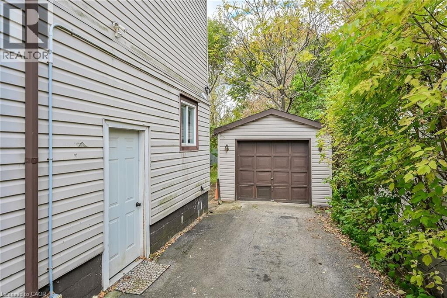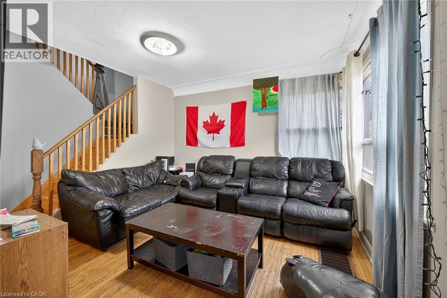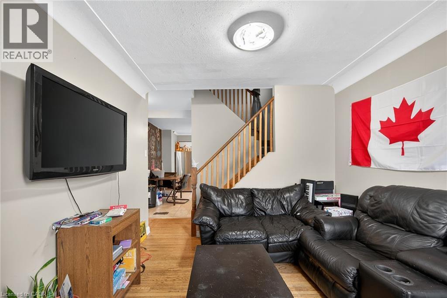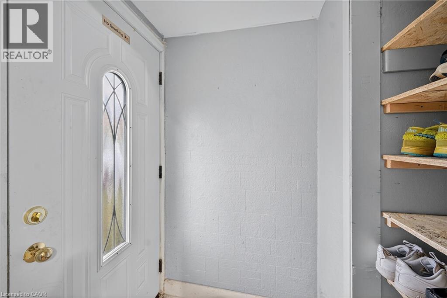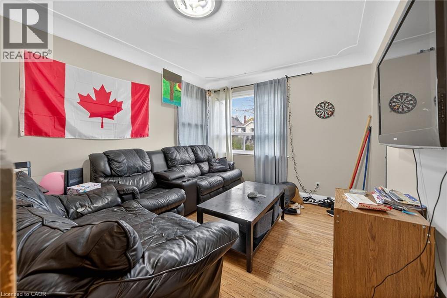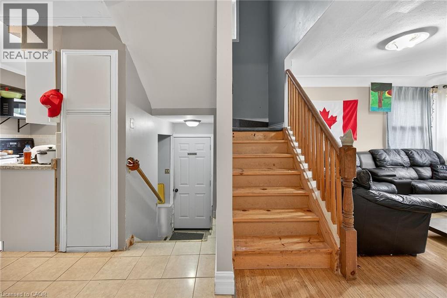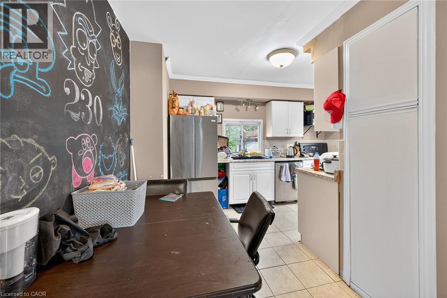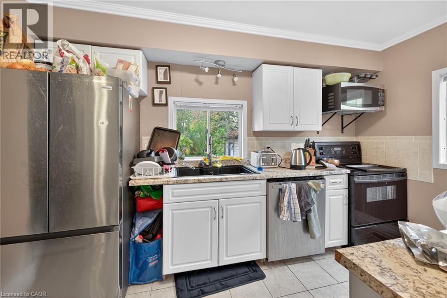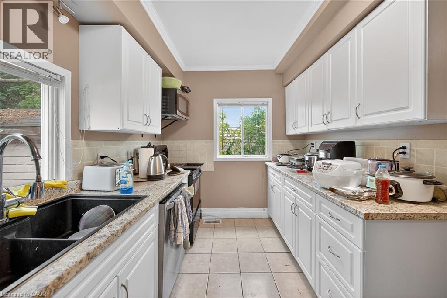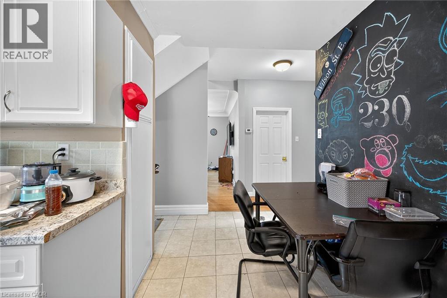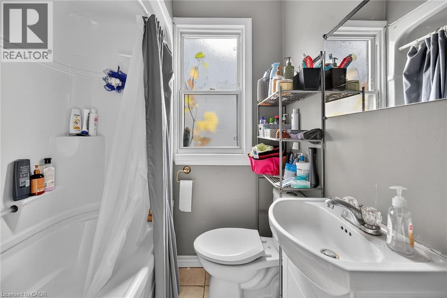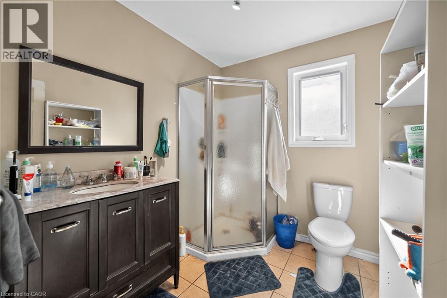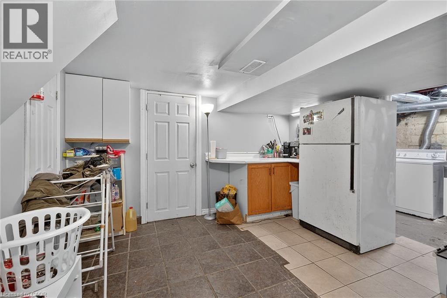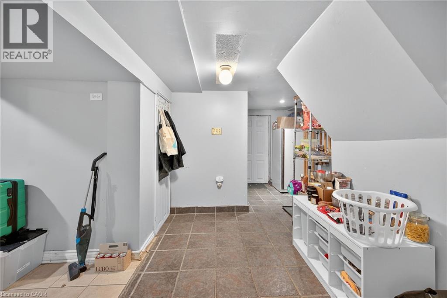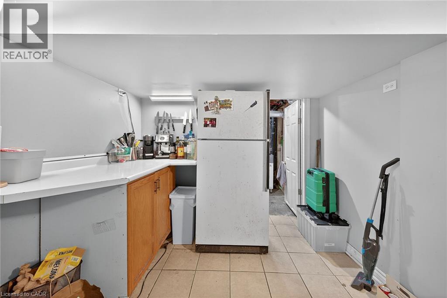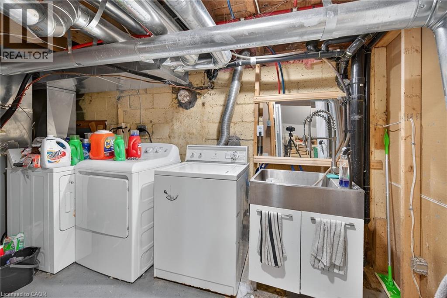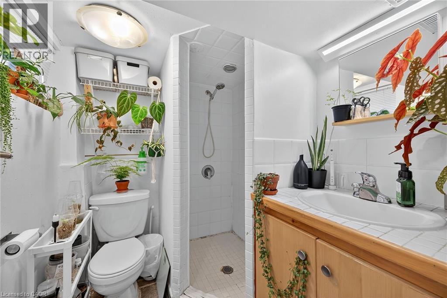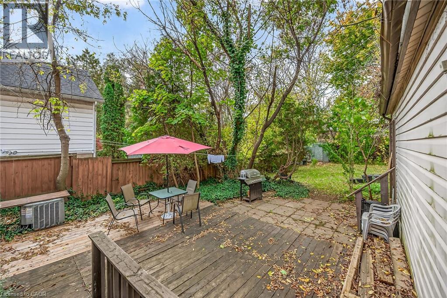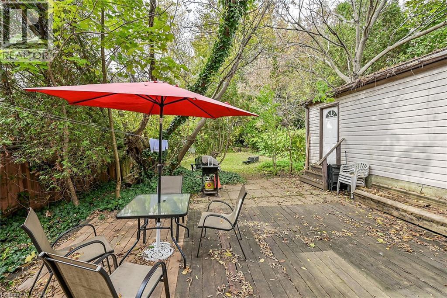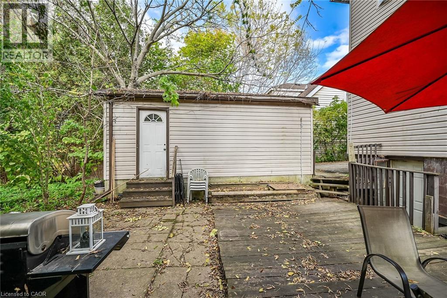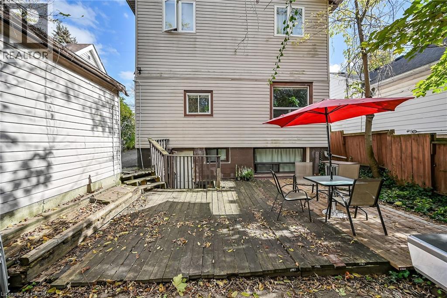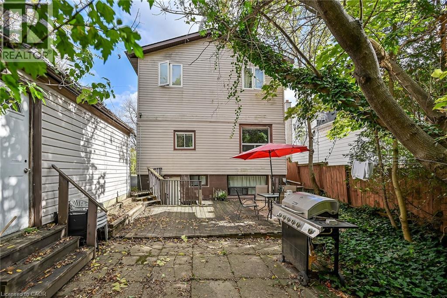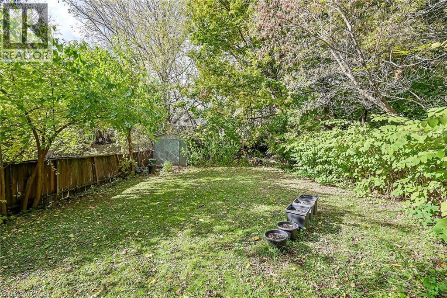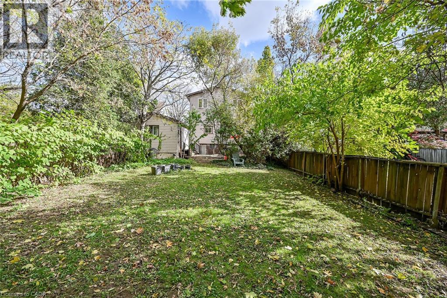230 Broadway Avenue Hamilton, Ontario L8S 2W6
$799,900
Exceptional investment opportunity steps from McMaster University! Fully redeveloped 8-bedroom, 3-bath detached student rental on a deep 40 X 130 ft lot. Spacious layout with additional two basement bedrooms, kitchenette, and bath with separate back door entrance. Updated throughout and designed for student living. Redeveloped in 2011. Prime West Hamilton location within walking distance to campus, transit, and amenities. Strong income potential - ideal turnkey addition to any portfolio. (id:63008)
Property Details
| MLS® Number | 40783697 |
| Property Type | Single Family |
| AmenitiesNearBy | Hospital, Public Transit, Schools |
| CommunicationType | High Speed Internet |
| Features | Paved Driveway |
| ParkingSpaceTotal | 4 |
Building
| BathroomTotal | 3 |
| BedroomsAboveGround | 6 |
| BedroomsBelowGround | 2 |
| BedroomsTotal | 8 |
| Appliances | Central Vacuum, Dishwasher, Dryer, Refrigerator, Stove, Water Meter, Washer, Wine Fridge |
| ArchitecturalStyle | 2 Level |
| BasementDevelopment | Finished |
| BasementType | Full (finished) |
| ConstructedDate | 1951 |
| ConstructionStyleAttachment | Detached |
| CoolingType | Central Air Conditioning |
| ExteriorFinish | Vinyl Siding |
| FireProtection | Smoke Detectors |
| HeatingFuel | Natural Gas |
| HeatingType | Forced Air |
| StoriesTotal | 2 |
| SizeInterior | 2139 Sqft |
| Type | House |
| UtilityWater | Municipal Water |
Parking
| Detached Garage |
Land
| AccessType | Highway Access |
| Acreage | No |
| LandAmenities | Hospital, Public Transit, Schools |
| Sewer | Municipal Sewage System |
| SizeDepth | 130 Ft |
| SizeFrontage | 40 Ft |
| SizeTotalText | Under 1/2 Acre |
| ZoningDescription | C/s-1335 |
Rooms
| Level | Type | Length | Width | Dimensions |
|---|---|---|---|---|
| Second Level | 3pc Bathroom | 7'10'' x 6'10'' | ||
| Second Level | Bedroom | 11'6'' x 9'5'' | ||
| Second Level | Bedroom | 11'7'' x 9'5'' | ||
| Second Level | Bedroom | 9'9'' x 9'5'' | ||
| Second Level | Bedroom | 9'9'' x 9'5'' | ||
| Basement | 3pc Bathroom | 6'9'' x 5'8'' | ||
| Basement | Kitchen | 12'0'' x 8'8'' | ||
| Basement | Bedroom | 15'4'' x 9'5'' | ||
| Basement | Bedroom | 9'1'' x 9'0'' | ||
| Main Level | 4pc Bathroom | 6'5'' x 5'10'' | ||
| Main Level | Kitchen | 13'4'' x 10'4'' | ||
| Main Level | Living Room | 11'9'' x 10'6'' | ||
| Main Level | Bedroom | 12'3'' x 10'0'' | ||
| Main Level | Bedroom | 10'5'' x 10'0'' |
Utilities
| Electricity | Available |
| Natural Gas | Available |
https://www.realtor.ca/real-estate/29044468/230-broadway-avenue-hamilton
Waldemar Niburski
Salesperson
1423 Upper Ottawa St.
Hamilton, Ontario L8W 3J6
Margaret Niburski
Salesperson
1423 Upper Ottawa St.
Hamilton, Ontario L8W 3J6

