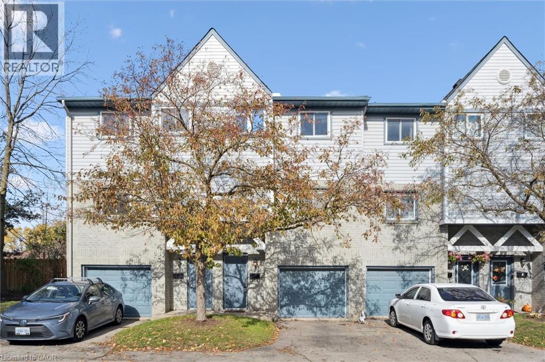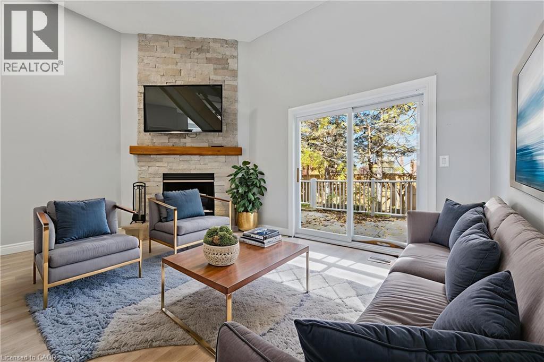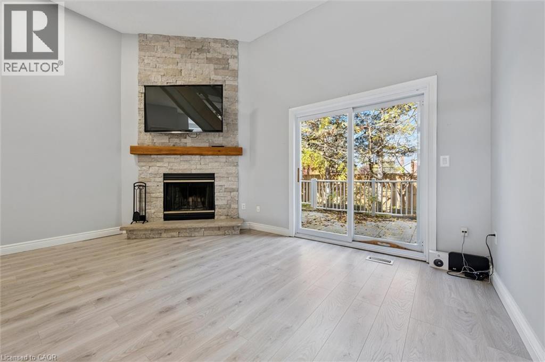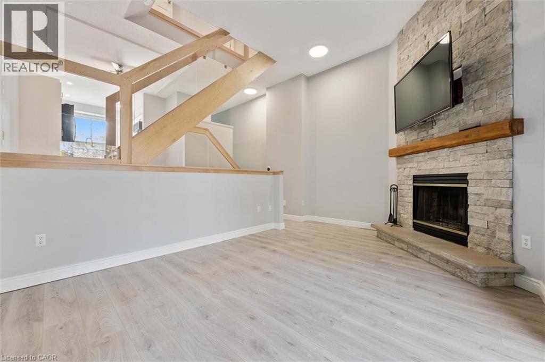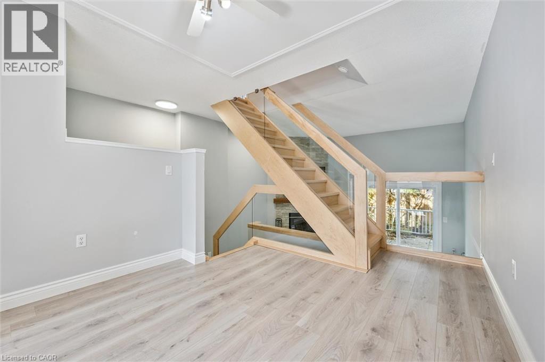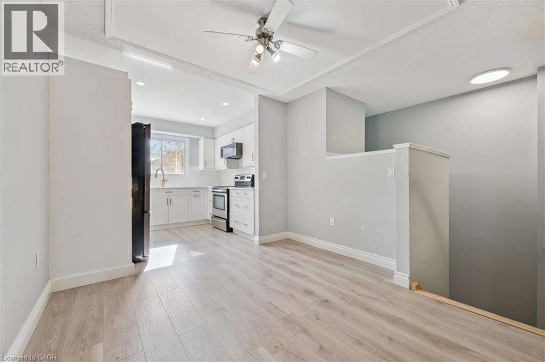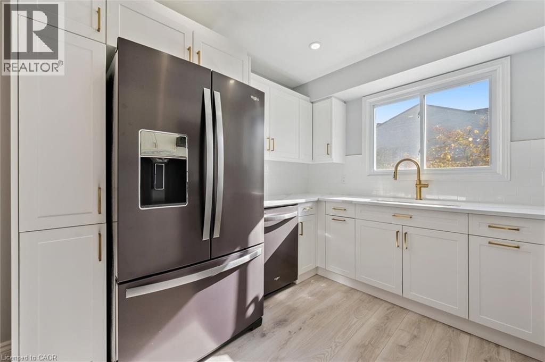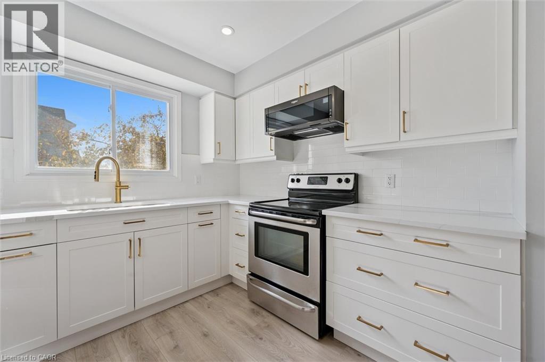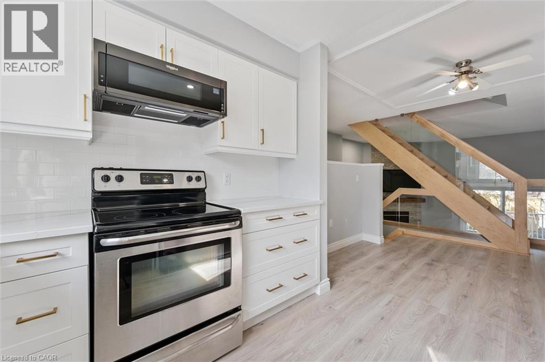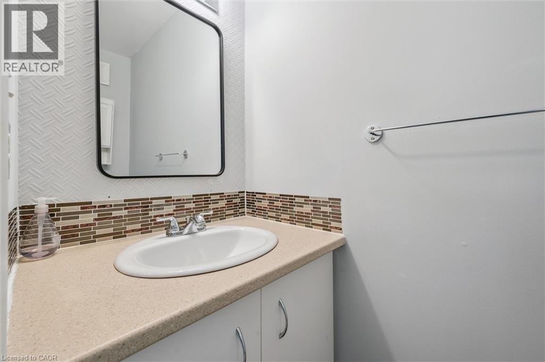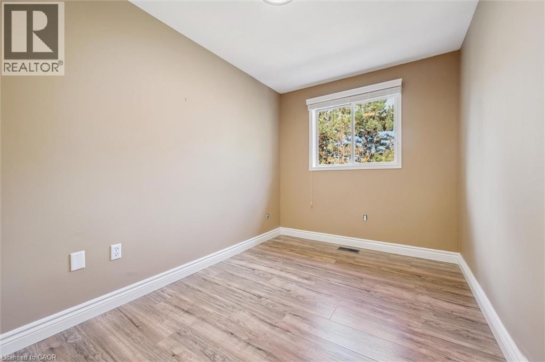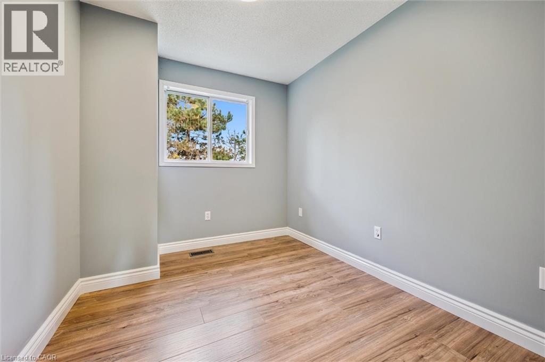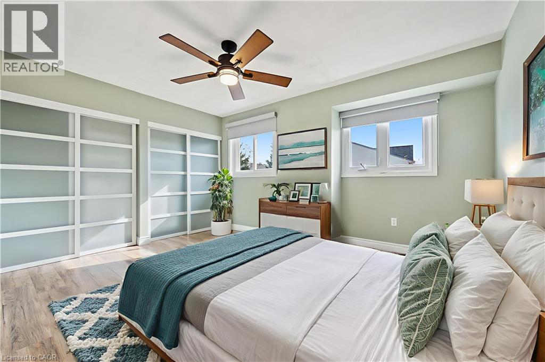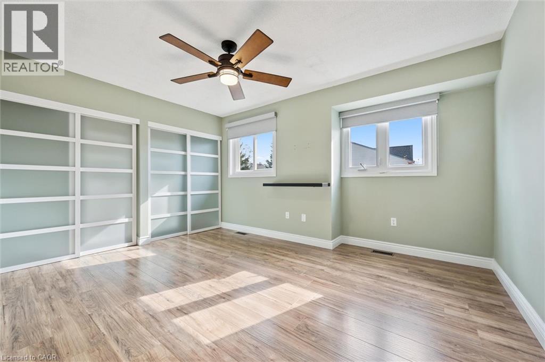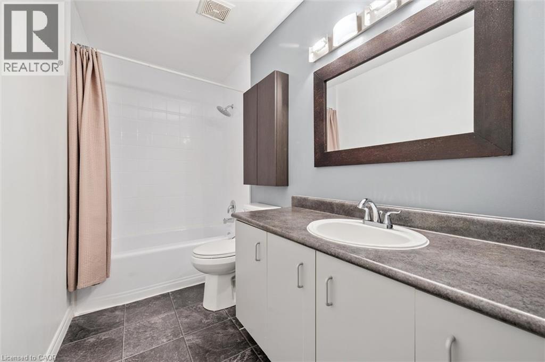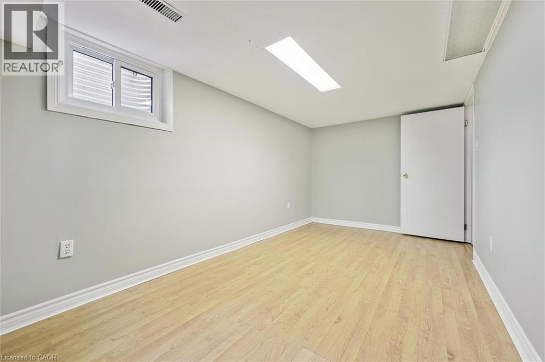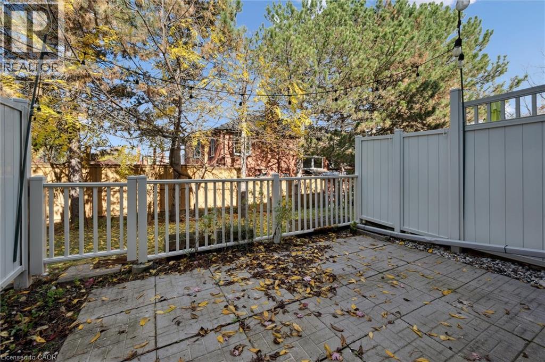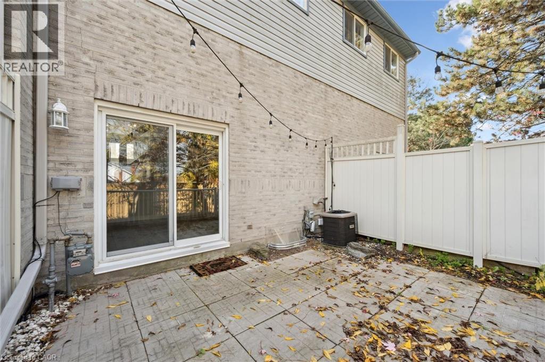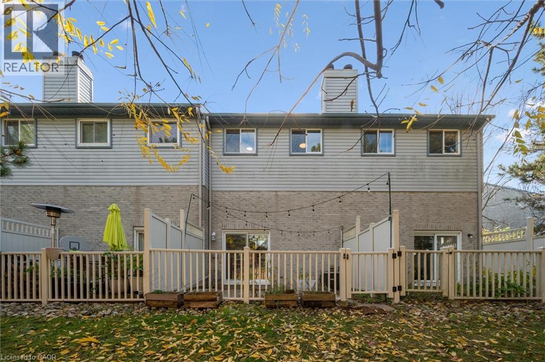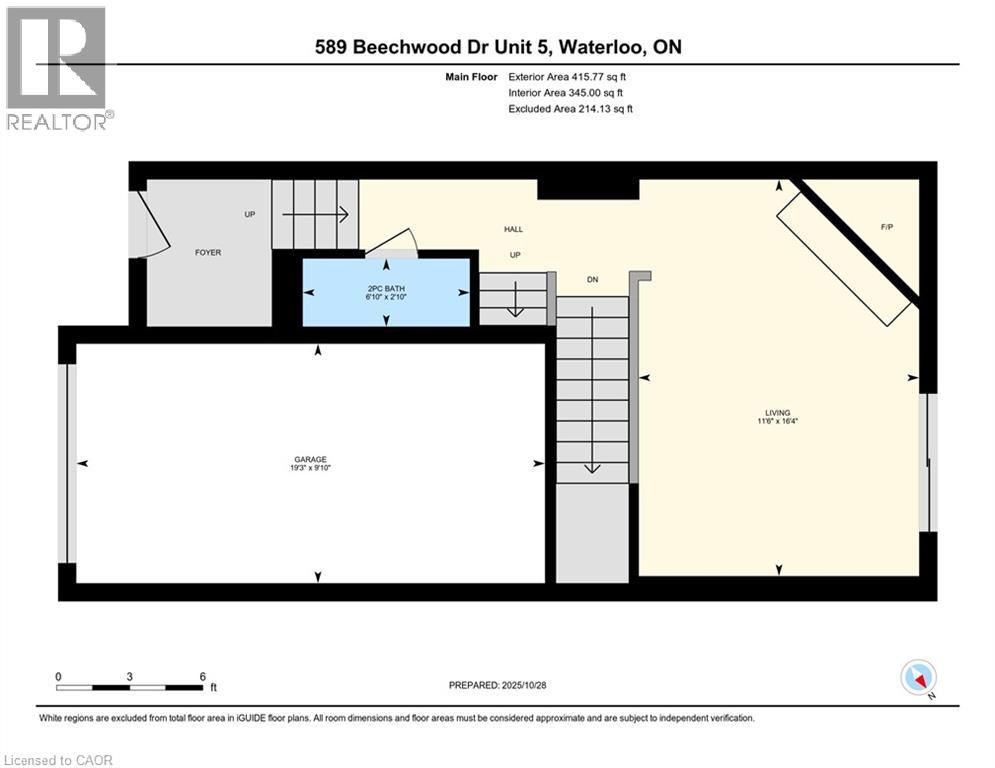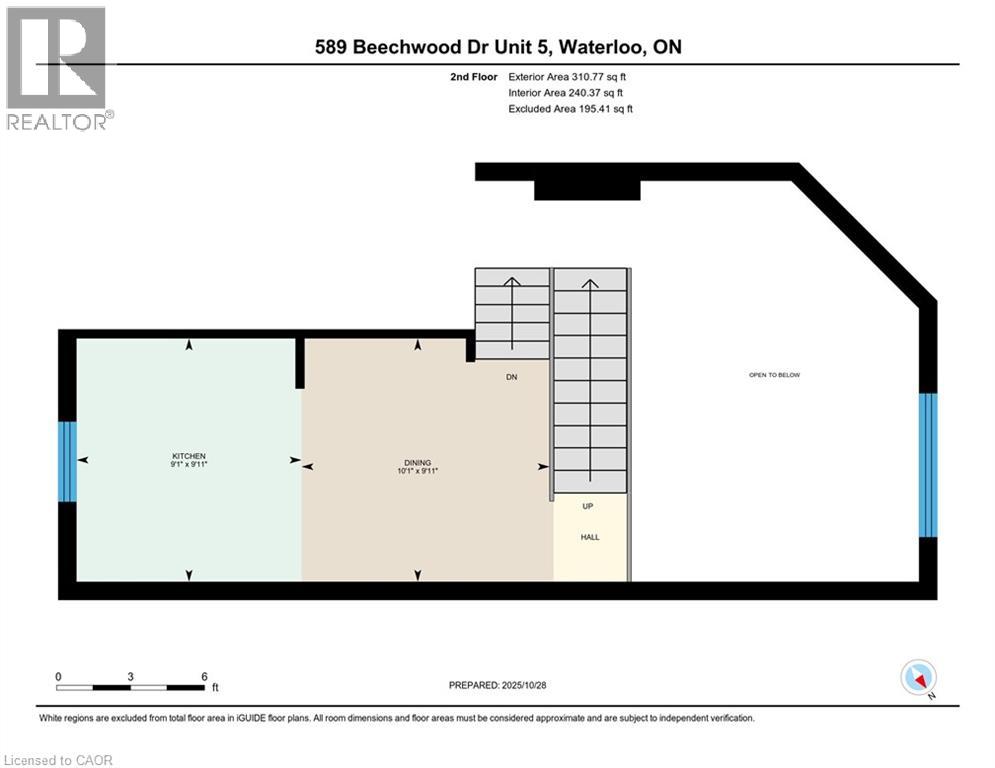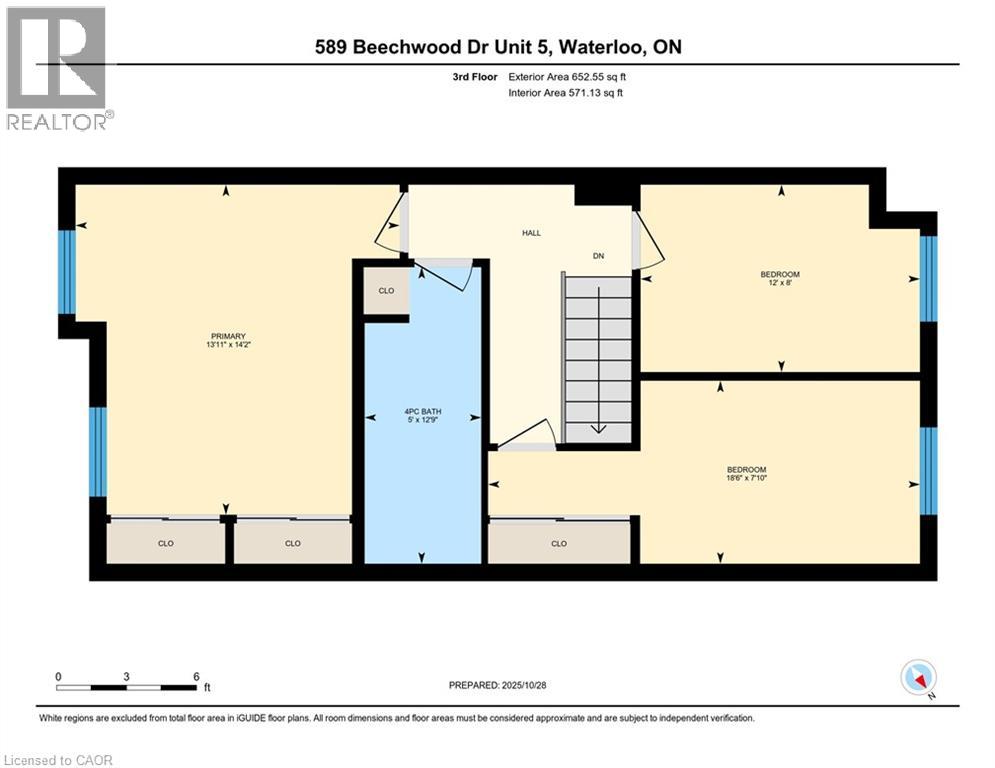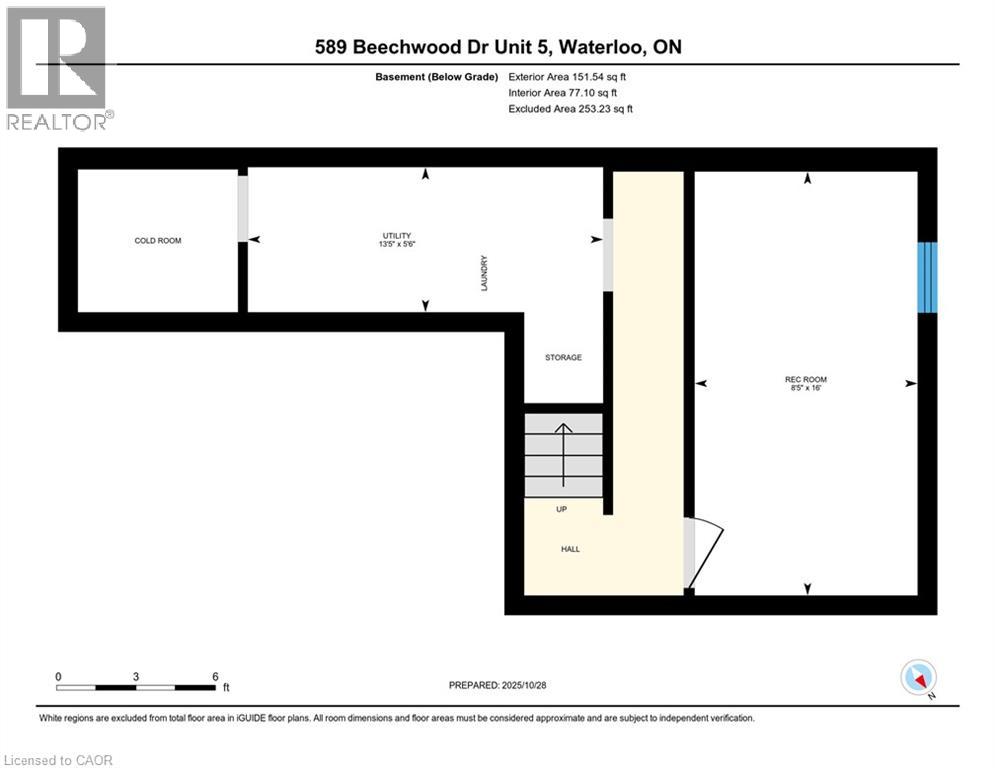589 Beechwood Drive Unit# 5 Waterloo, Ontario N2T 2K9
$569,000Maintenance, Insurance, Landscaping, Parking
$327.59 Monthly
Maintenance, Insurance, Landscaping, Parking
$327.59 MonthlyImmaculate 3 bed, 2 bath carpet free multi-level condo townhome located in the sought after neighbourhood of Beechwood West. With over 50k in upgrades this is the one you have been waiting for! The main level features an open concept layout with a cozy living room overlooking the peaceful rear yard. The kitchen has been beautifully updated to add storage space and functionality alongside the amply spaced eating area. The large and bright primary bedroom has large closets along with two good sized bedrooms upstairs. Located close to schools, The Boardwalk and many amenities this one won't last long. (id:63008)
Property Details
| MLS® Number | 40784123 |
| Property Type | Single Family |
| AmenitiesNearBy | Hospital, Park, Place Of Worship, Playground, Public Transit, Schools, Shopping |
| CommunityFeatures | Community Centre, School Bus |
| EquipmentType | Water Heater |
| ParkingSpaceTotal | 2 |
| RentalEquipmentType | Water Heater |
Building
| BathroomTotal | 2 |
| BedroomsAboveGround | 3 |
| BedroomsTotal | 3 |
| Appliances | Dishwasher, Dryer, Refrigerator, Stove, Water Softener, Washer |
| ArchitecturalStyle | 2 Level |
| BasementDevelopment | Finished |
| BasementType | Full (finished) |
| ConstructionStyleAttachment | Attached |
| CoolingType | Central Air Conditioning |
| ExteriorFinish | Aluminum Siding, Brick, Vinyl Siding |
| FireplaceFuel | Wood |
| FireplacePresent | Yes |
| FireplaceTotal | 1 |
| FireplaceType | Other - See Remarks |
| FoundationType | Poured Concrete |
| HalfBathTotal | 1 |
| HeatingFuel | Natural Gas |
| HeatingType | Forced Air |
| StoriesTotal | 2 |
| SizeInterior | 1385 Sqft |
| Type | Row / Townhouse |
| UtilityWater | Municipal Water |
Parking
| Attached Garage |
Land
| AccessType | Highway Access, Highway Nearby |
| Acreage | No |
| LandAmenities | Hospital, Park, Place Of Worship, Playground, Public Transit, Schools, Shopping |
| LandscapeFeatures | Landscaped |
| Sewer | Municipal Sewage System |
| SizeTotalText | Under 1/2 Acre |
| ZoningDescription | Rmu-20 |
Rooms
| Level | Type | Length | Width | Dimensions |
|---|---|---|---|---|
| Second Level | Kitchen | 9'11'' x 9'1'' | ||
| Second Level | Dining Room | 10'1'' x 9'11'' | ||
| Third Level | Bedroom | 18'6'' x 7'10'' | ||
| Third Level | Bedroom | 12'0'' x 8'0'' | ||
| Third Level | 4pc Bathroom | 12'9'' x 5'0'' | ||
| Third Level | Primary Bedroom | 14'2'' x 13'11'' | ||
| Basement | Utility Room | 13'5'' x 5'6'' | ||
| Basement | Recreation Room | 16'0'' x 8'5'' | ||
| Main Level | Living Room | 16'4'' x 11'6'' | ||
| Main Level | 2pc Bathroom | 2'10'' x 6'10'' |
https://www.realtor.ca/real-estate/29044564/589-beechwood-drive-unit-5-waterloo
Annabell Tranter
Broker
720 Westmount Road East, Unit B
Kitchener, Ontario N2E 2M6

