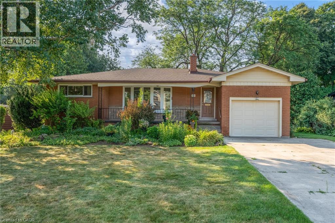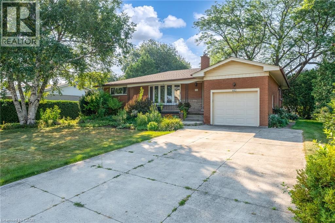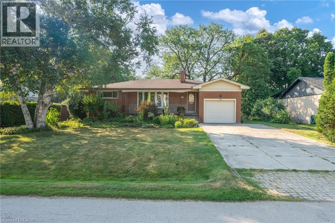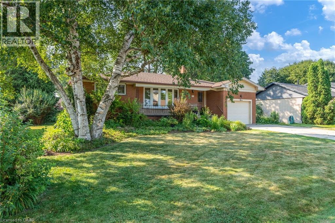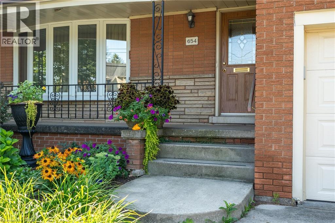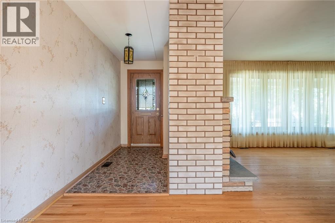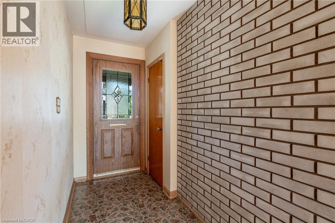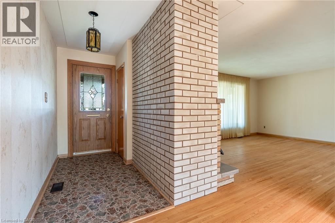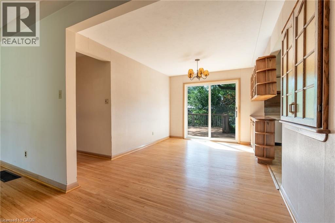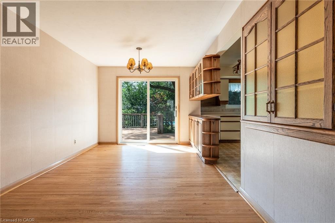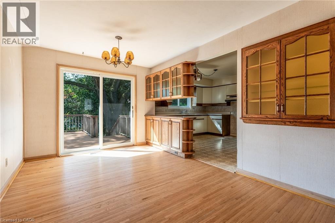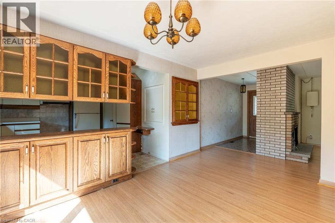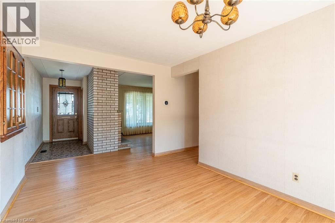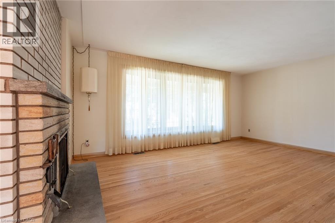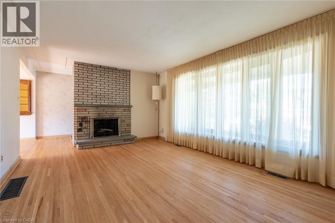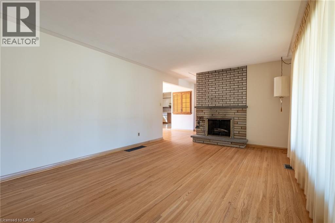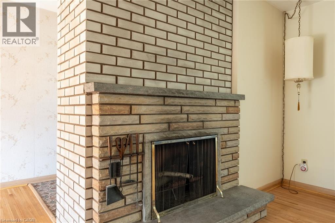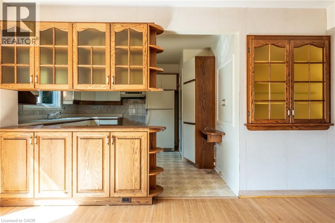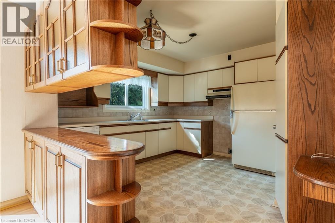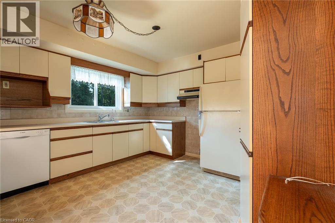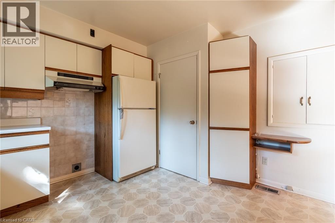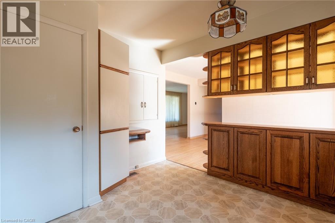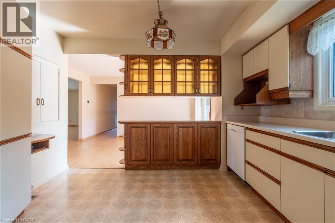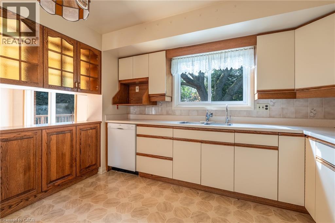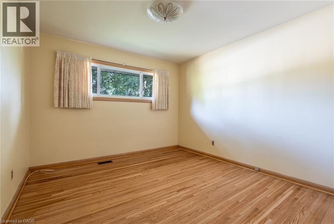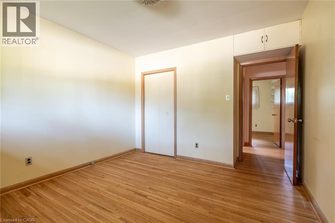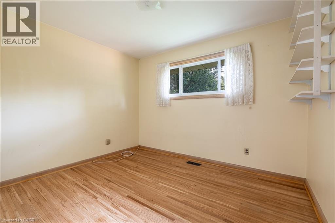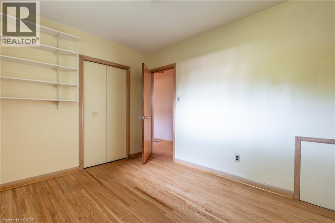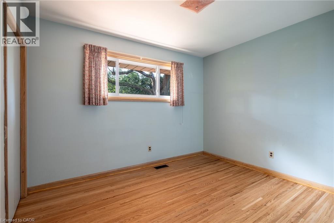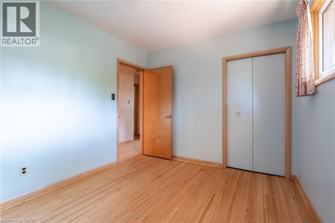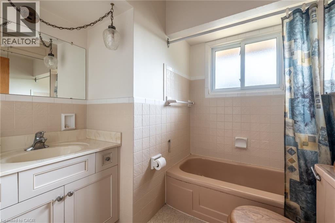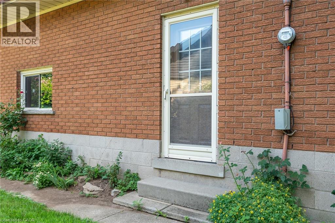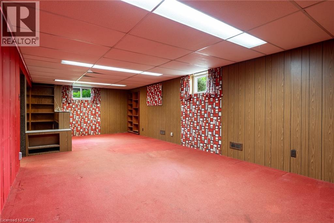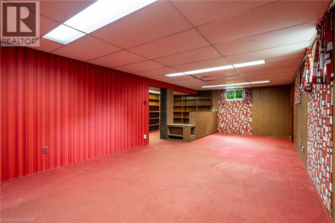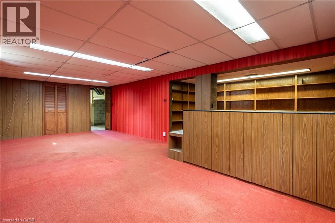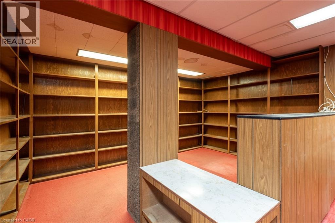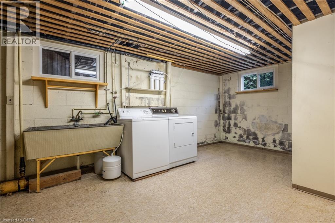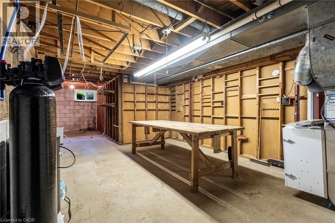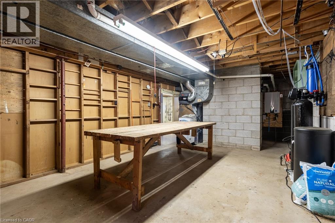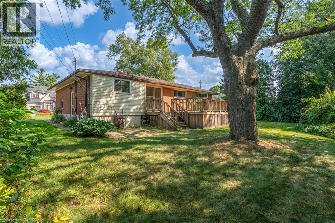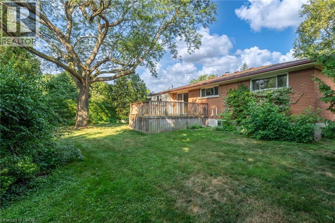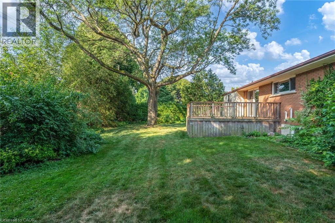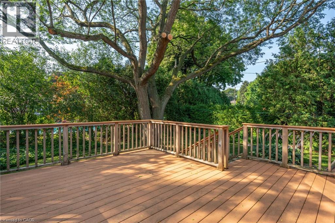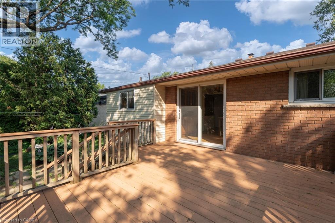654 Hiawatha Boulevard Ancaster, Ontario L9G 3A5
$885,000
Nestled in the heart of Ancaster, this lovely bungalow offers a serene living experience in the quiet sought-after Mohawk Meadows neighbourhood. With quick access to highways and a short drive to the Meadowlands shopping area, you're perfectly positioned for convenience without sacrificing the peace of suburban living and lot size. The main floor features original wood floors and a wood fireplace in the living room, separate dining room with walk out to a rear deck, while the kitchen and partially updated bathroom offer a touch of classic charm or an opportunity to update and increase value in the long-term. The basement offers plenty of space for your needs, currently set up as a large rec room and workshop with tool rack space and a strong wood workbench available. With a side entrance and inside garage access, an in-law or multi-generation arrangement is a definite possibility. Property systems include gas furnace with a heat pump for cooling, tankless water heater, and a water treatment system with water softener, all owned. Attic insulation upgraded to R50 (~2 years). (id:63008)
Property Details
| MLS® Number | 40783806 |
| Property Type | Single Family |
| AmenitiesNearBy | Schools |
| CommunityFeatures | Quiet Area |
| ParkingSpaceTotal | 5 |
| Structure | Porch |
Building
| BathroomTotal | 1 |
| BedroomsAboveGround | 3 |
| BedroomsTotal | 3 |
| Appliances | Water Softener, Water Purifier |
| ArchitecturalStyle | Bungalow |
| BasementDevelopment | Partially Finished |
| BasementType | Full (partially Finished) |
| ConstructedDate | 1964 |
| ConstructionStyleAttachment | Detached |
| CoolingType | Central Air Conditioning |
| ExteriorFinish | Brick |
| FireplaceFuel | Wood |
| FireplacePresent | Yes |
| FireplaceTotal | 1 |
| FireplaceType | Other - See Remarks |
| FoundationType | Block |
| HeatingFuel | Natural Gas |
| HeatingType | Forced Air, Heat Pump |
| StoriesTotal | 1 |
| SizeInterior | 1220 Sqft |
| Type | House |
| UtilityWater | Municipal Water |
Parking
| Attached Garage |
Land
| AccessType | Highway Access |
| Acreage | No |
| LandAmenities | Schools |
| Sewer | Municipal Sewage System |
| SizeDepth | 110 Ft |
| SizeFrontage | 85 Ft |
| SizeTotalText | Under 1/2 Acre |
| ZoningDescription | R2 |
Rooms
| Level | Type | Length | Width | Dimensions |
|---|---|---|---|---|
| Basement | Utility Room | Measurements not available | ||
| Basement | Laundry Room | Measurements not available | ||
| Basement | Recreation Room | 12'3'' x 26'4'' | ||
| Main Level | 4pc Bathroom | Measurements not available | ||
| Main Level | Bedroom | 9'3'' x 11'1'' | ||
| Main Level | Bedroom | 9'3'' x 11'2'' | ||
| Main Level | Bedroom | 11'4'' x 10'11'' | ||
| Main Level | Kitchen | 11'9'' x 11'2'' | ||
| Main Level | Dining Room | 9'3'' x 9'9'' | ||
| Main Level | Living Room | 12'0'' x 17'6'' | ||
| Main Level | Foyer | Measurements not available |
https://www.realtor.ca/real-estate/29044934/654-hiawatha-boulevard-ancaster
Jeff Bonner
Salesperson
177 West 23rd Street
Hamilton, Ontario L9C 4V8

