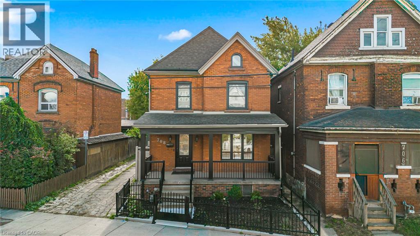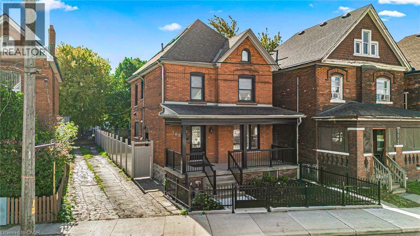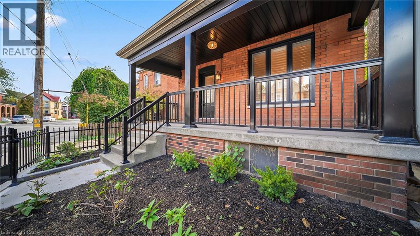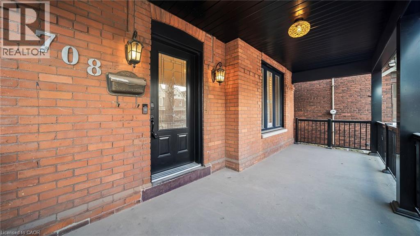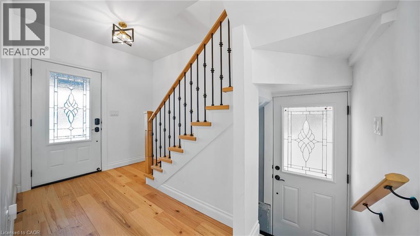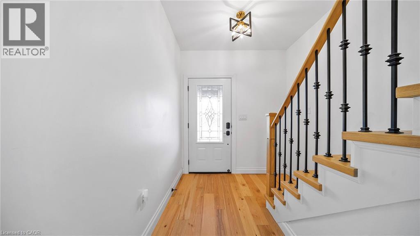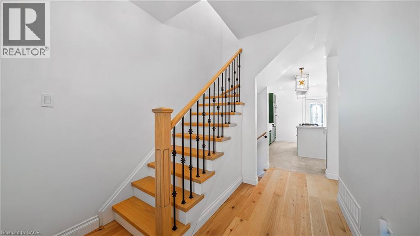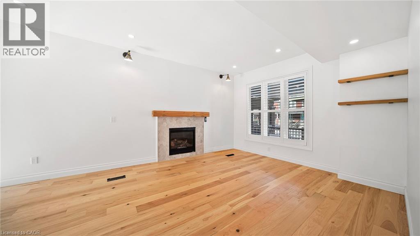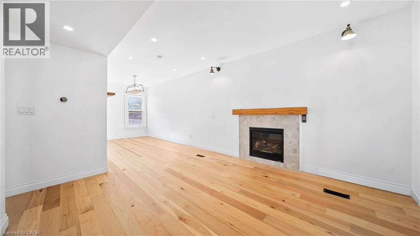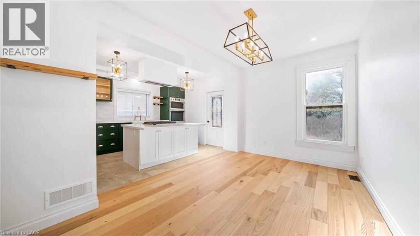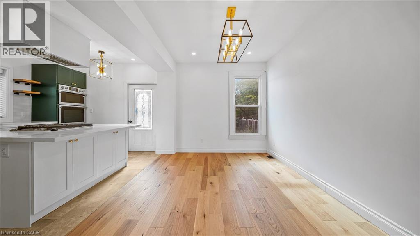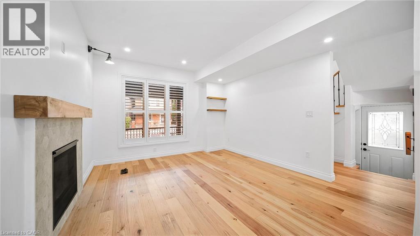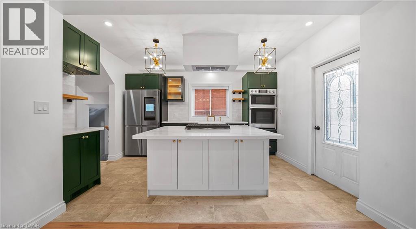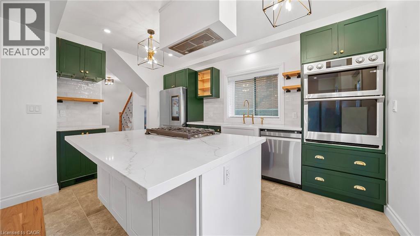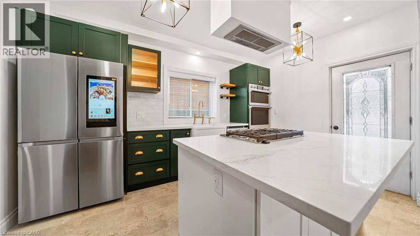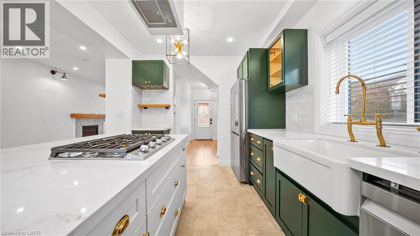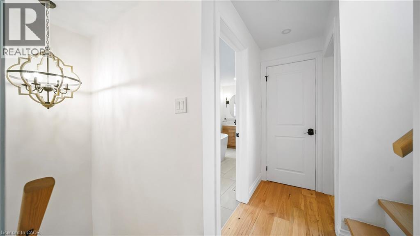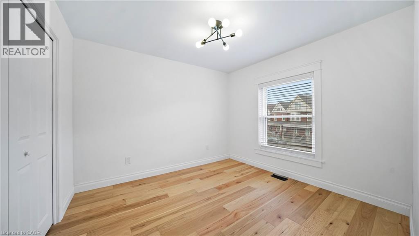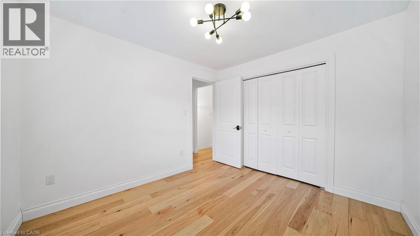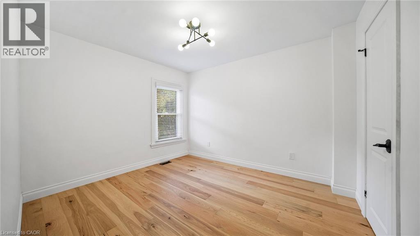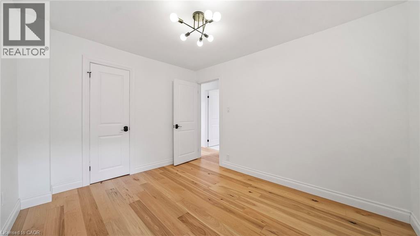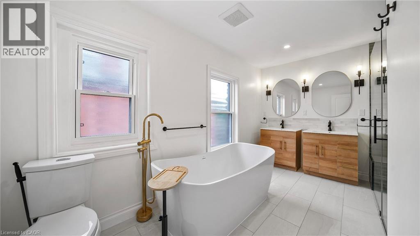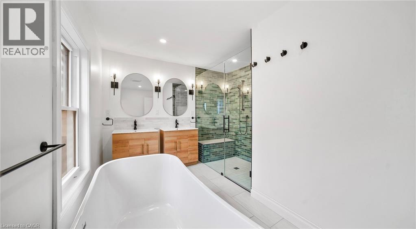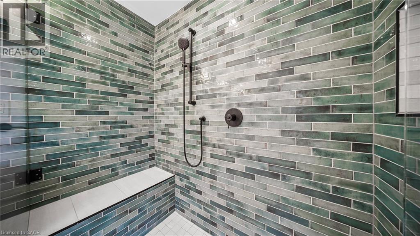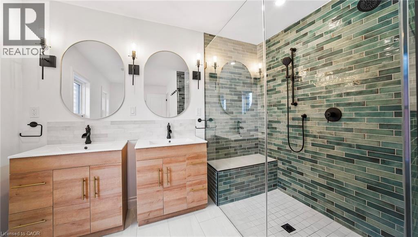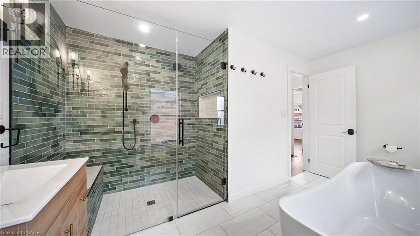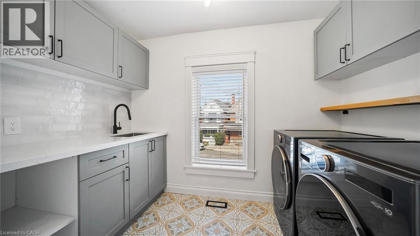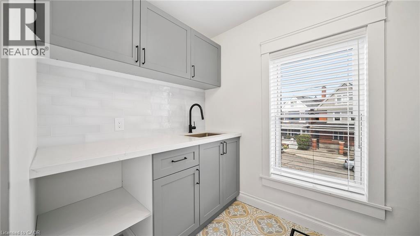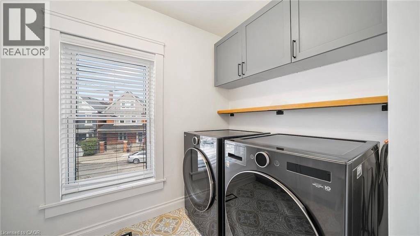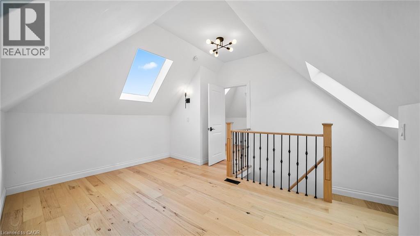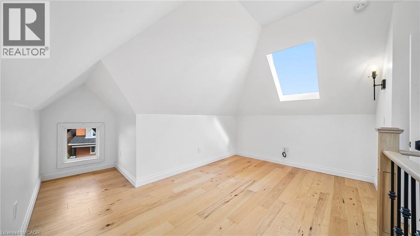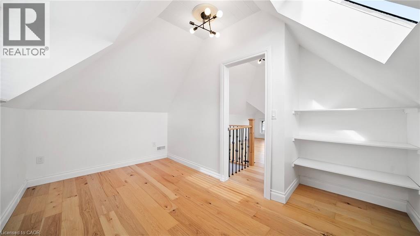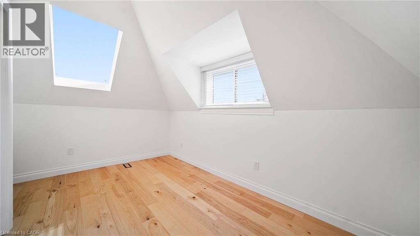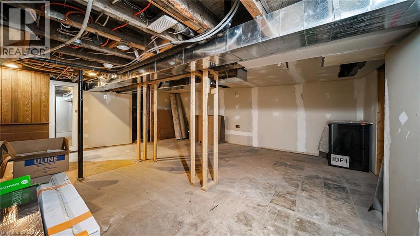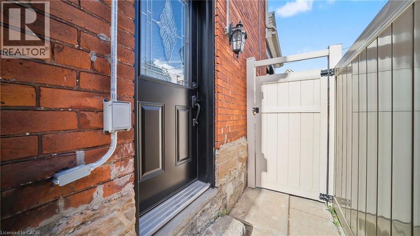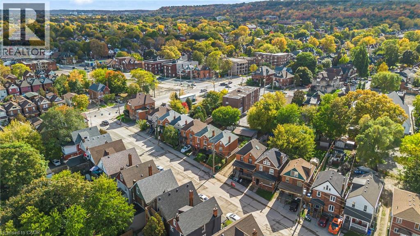708 Wilson Street Hamilton, Ontario L8L 1V6
$2,700 Monthly
Discover the charm and character of this beautifully updated detached 2.5-storey home located just steps from all the conveniences of downtown living. This 2-bedroom residence blends timeless appeal with modern upgrades throughout. The home features a brand-new, fully renovated kitchen with a sleek contemporary design, complemented by bright, open living spaces and new flooring across all levels. The second floor offers two spacious bedrooms and a stylish 5-piece bathroom, while the third floor provides two additional rooms ideal for bedrooms, an office, or a creative space—flooded with natural sunlight. With its prime location, modern finishes, and move-in-ready condition, this home offers a rare opportunity to enjoy historic charm with today’s comforts in the heart of the city. (id:63008)
Property Details
| MLS® Number | 40782477 |
| Property Type | Single Family |
| AmenitiesNearBy | Hospital, Park, Place Of Worship, Public Transit |
| Features | Conservation/green Belt |
| ParkingSpaceTotal | 2 |
| Structure | Porch |
Building
| BathroomTotal | 1 |
| BedroomsAboveGround | 3 |
| BedroomsTotal | 3 |
| Appliances | Dishwasher, Dryer, Microwave, Refrigerator, Stove, Washer, Hood Fan, Window Coverings |
| BasementDevelopment | Partially Finished |
| BasementType | Full (partially Finished) |
| ConstructedDate | 1907 |
| ConstructionStyleAttachment | Detached |
| CoolingType | Central Air Conditioning |
| ExteriorFinish | Brick |
| FireProtection | Smoke Detectors |
| HeatingFuel | Natural Gas |
| HeatingType | Forced Air |
| StoriesTotal | 3 |
| SizeInterior | 1690 Sqft |
| Type | House |
| UtilityWater | Municipal Water |
Parking
| None |
Land
| AccessType | Road Access, Highway Access |
| Acreage | No |
| LandAmenities | Hospital, Park, Place Of Worship, Public Transit |
| Sewer | Municipal Sewage System |
| SizeDepth | 136 Ft |
| SizeFrontage | 25 Ft |
| SizeTotalText | Unknown |
| ZoningDescription | D |
Rooms
| Level | Type | Length | Width | Dimensions |
|---|---|---|---|---|
| Second Level | 5pc Bathroom | Measurements not available | ||
| Second Level | Bedroom | 9'6'' x 10'7'' | ||
| Second Level | Laundry Room | 10'0'' x 9'3'' | ||
| Second Level | Primary Bedroom | 9'6'' x 11'7'' | ||
| Third Level | Den | 14'11'' x 12'11'' | ||
| Third Level | Bedroom | 13'7'' x 10'6'' | ||
| Basement | Storage | 19'1'' x 7'1'' | ||
| Basement | Other | 14'1'' x 6'8'' | ||
| Basement | Other | Measurements not available | ||
| Basement | Other | 19'1'' x 21'3'' | ||
| Main Level | Kitchen | 11'0'' x 14'0'' | ||
| Main Level | Dining Room | 8'1'' x 14'4'' | ||
| Main Level | Living Room | 12'4'' x 13'9'' |
https://www.realtor.ca/real-estate/29036721/708-wilson-street-hamilton
Rayo Irani
Broker
1235 North Service Rd. W. #2
Oakville, Ontario L6M 2W2
Tamara Baiocco
Salesperson
1235 North Service Rd. W. #2
Oakville, Ontario L6M 2W2

