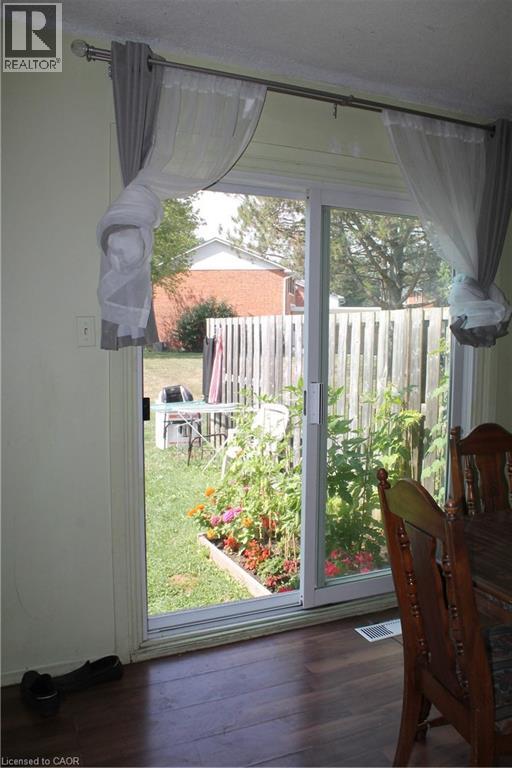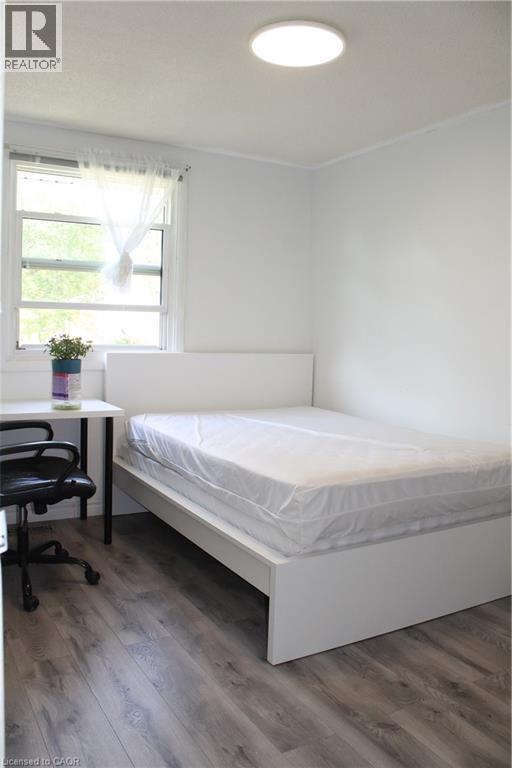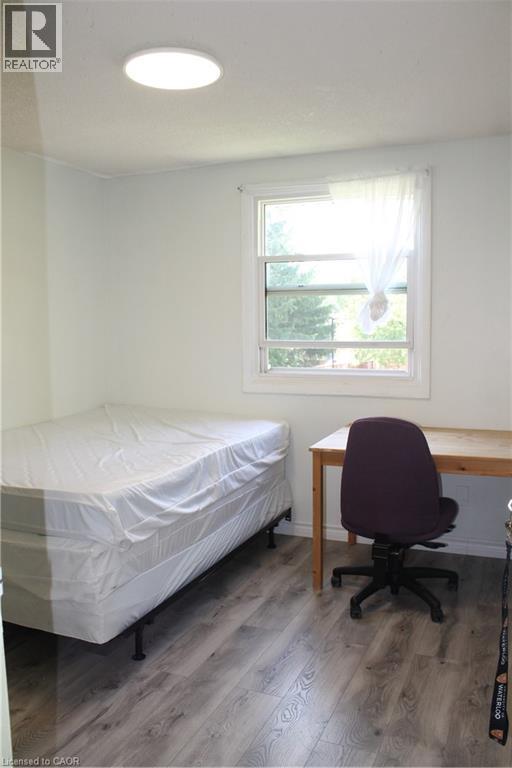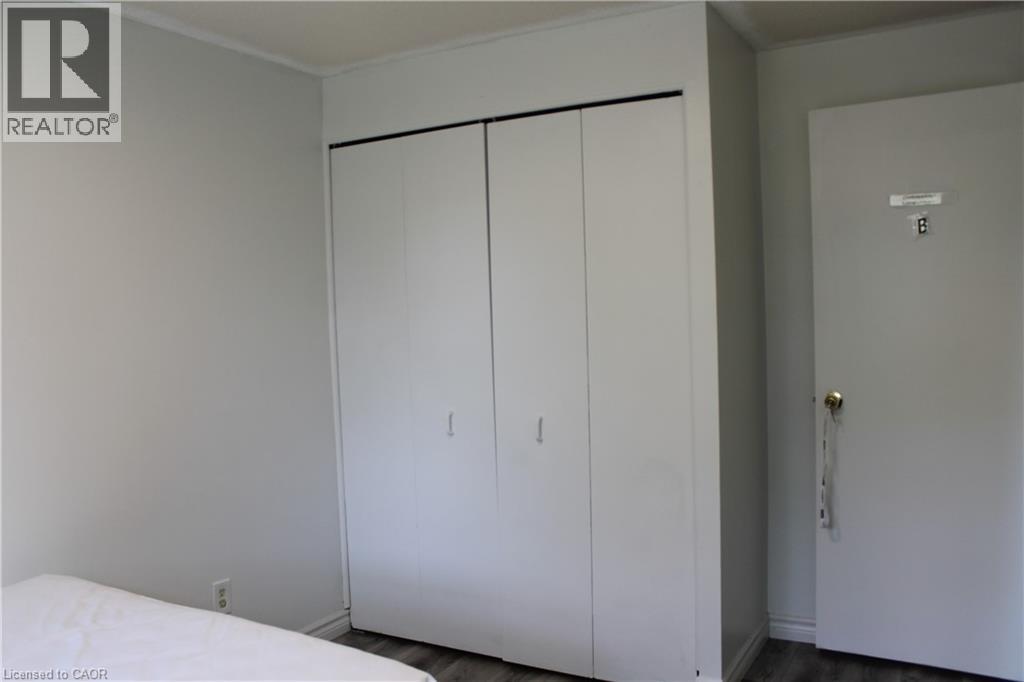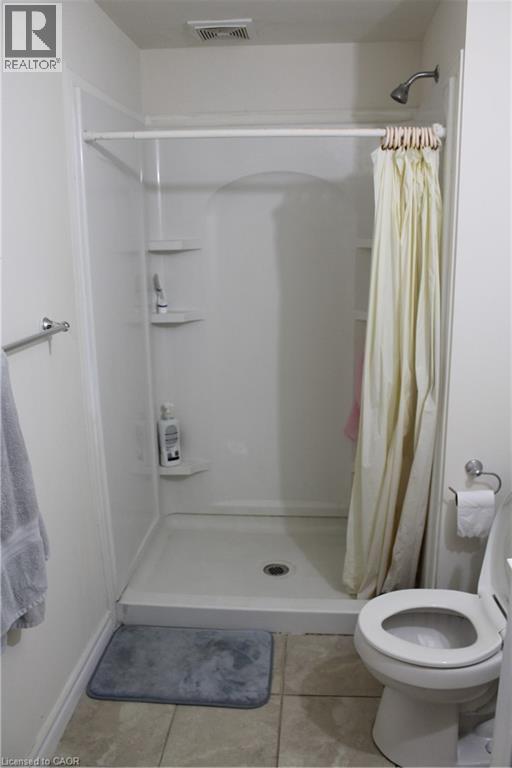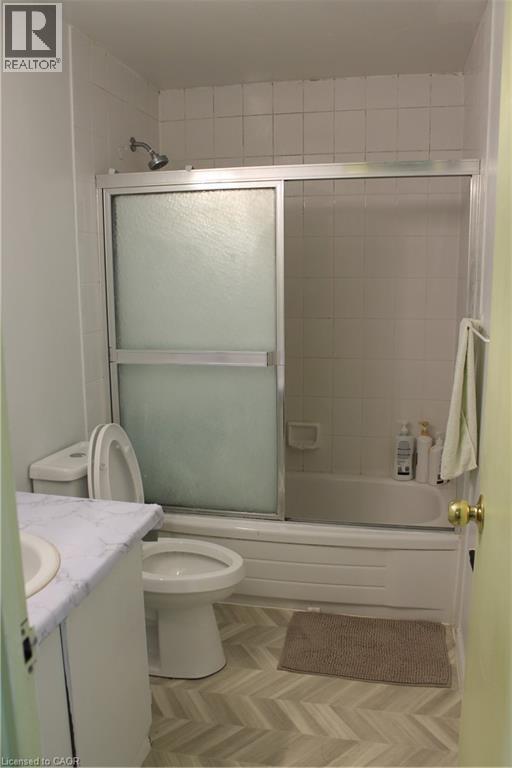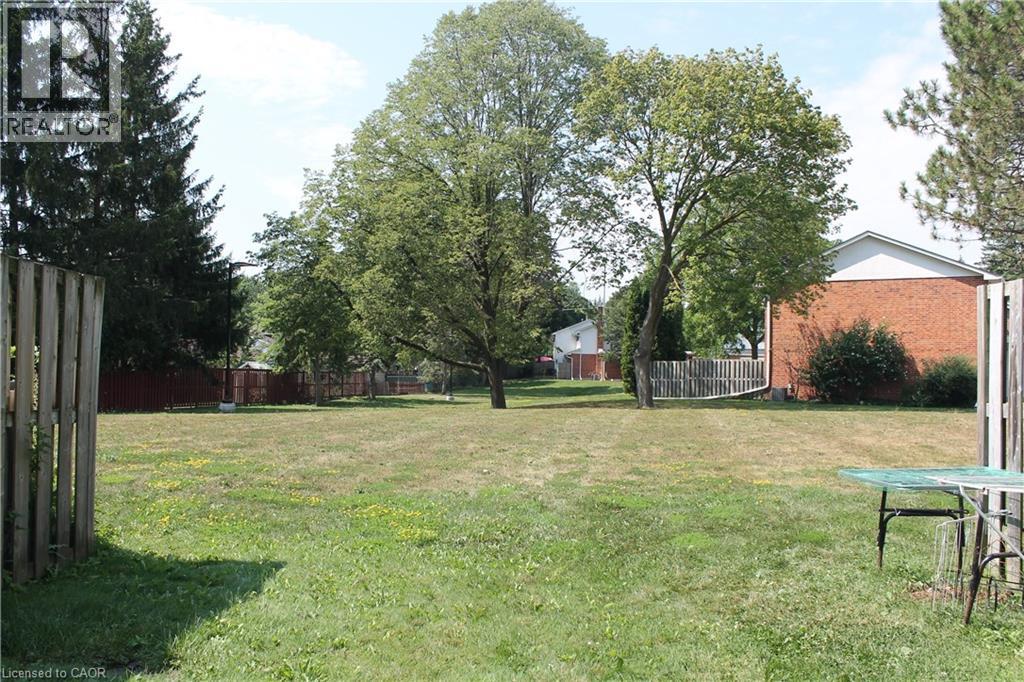399 Keats Way Unit# 4 Waterloo, Ontario N2L 5S7
$559,000Maintenance, Insurance, Landscaping, Property Management, Water, Parking
$590 Monthly
Maintenance, Insurance, Landscaping, Property Management, Water, Parking
$590 MonthlyExcellent Investment Opportunity! Great Cash Flow! This 4+2 bedroom townhouse is generating approx. $4,800/month in rental income. Conveniently located across from a bus stop and within minutes to schools, shopping, and amenities. Main floor offers a bedroom (ideal for seniors), features a galley-style kitchen with plenty of cabinetry, plus a bright dining area and spacious living room with walkout to a private deck overlooking green space. Carpet-free flooring throughout most of the home. Each level offers a full bathroom with updated vanities and lighting. Upstairs provides three generous bedrooms, including a primary with double closets. The finished basement adds two additional bedrooms, laundry, and a large storage area. Condo corp has updated roadways and driveways. Carport included, providing shelter during raining and winter days. (id:63008)
Property Details
| MLS® Number | 40777993 |
| Property Type | Single Family |
| AmenitiesNearBy | Public Transit |
| Features | Sump Pump |
| ParkingSpaceTotal | 1 |
Building
| BathroomTotal | 3 |
| BedroomsAboveGround | 4 |
| BedroomsBelowGround | 2 |
| BedroomsTotal | 6 |
| Appliances | Dryer, Refrigerator, Stove, Water Softener, Washer |
| ArchitecturalStyle | 2 Level |
| BasementDevelopment | Partially Finished |
| BasementType | Full (partially Finished) |
| ConstructionStyleAttachment | Attached |
| CoolingType | Central Air Conditioning |
| ExteriorFinish | Brick Veneer |
| FireProtection | Smoke Detectors |
| HeatingFuel | Natural Gas |
| HeatingType | Forced Air |
| StoriesTotal | 2 |
| SizeInterior | 1200 Sqft |
| Type | Row / Townhouse |
| UtilityWater | Municipal Water |
Parking
| Attached Garage | |
| Visitor Parking |
Land
| Acreage | No |
| LandAmenities | Public Transit |
| Sewer | Municipal Sewage System |
| SizeTotalText | Unknown |
| ZoningDescription | Md |
Rooms
| Level | Type | Length | Width | Dimensions |
|---|---|---|---|---|
| Second Level | 4pc Bathroom | Measurements not available | ||
| Second Level | Bedroom | 10'5'' x 9'5'' | ||
| Second Level | Bedroom | 13'3'' x 8'4'' | ||
| Second Level | Primary Bedroom | 12'5'' x 10'3'' | ||
| Basement | Utility Room | Measurements not available | ||
| Basement | 3pc Bathroom | Measurements not available | ||
| Basement | Bedroom | 11'9'' x 10'1'' | ||
| Basement | Bedroom | 11'9'' x 10'1'' | ||
| Main Level | Bedroom | 10'5'' x 9'5'' | ||
| Main Level | 3pc Bathroom | Measurements not available | ||
| Main Level | Kitchen | 8'0'' x 6'0'' | ||
| Main Level | Dining Room | 10'6'' x 10'8'' | ||
| Main Level | Living Room | 18'5'' x 10'6'' |
https://www.realtor.ca/real-estate/29036046/399-keats-way-unit-4-waterloo
Brian Hu
Salesperson
7240 Woobine Ave Unit 103b
Markham, Ontario L3R 1A4


