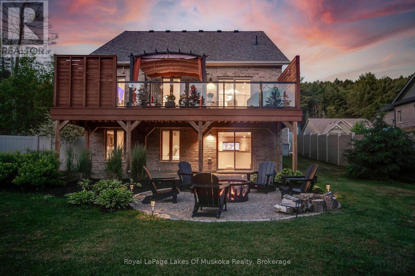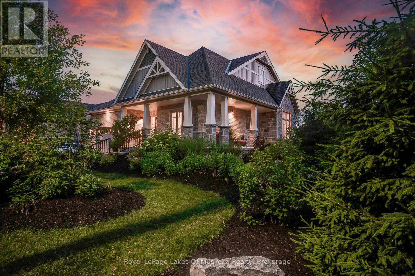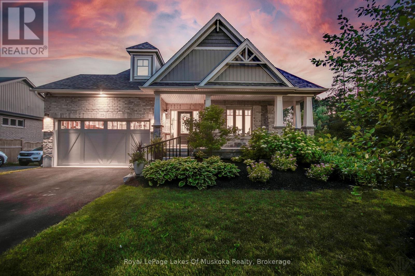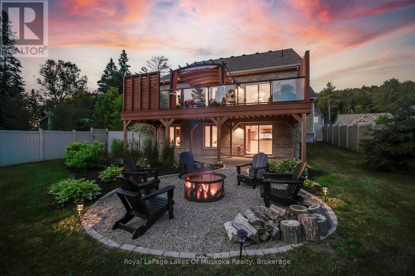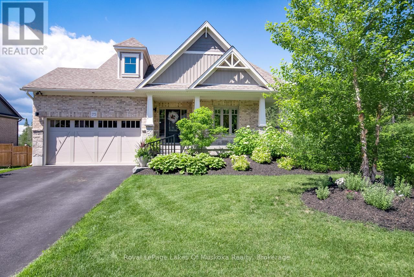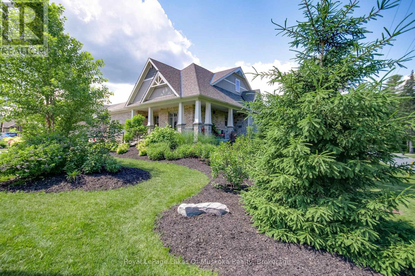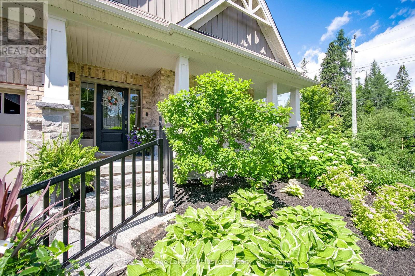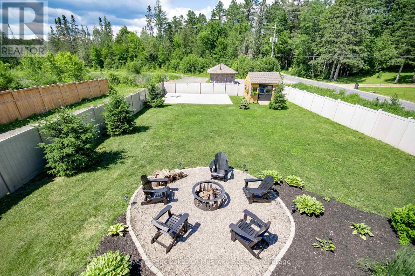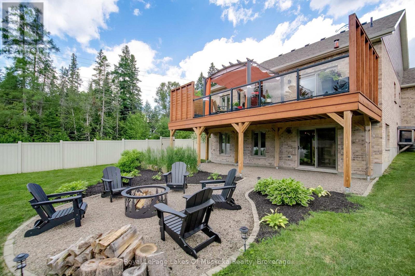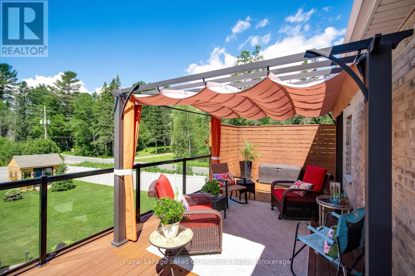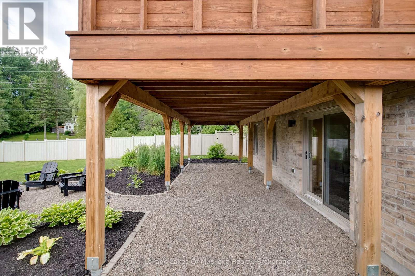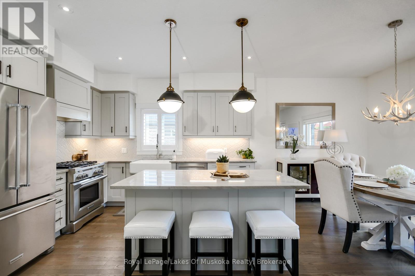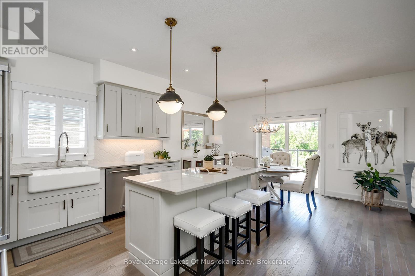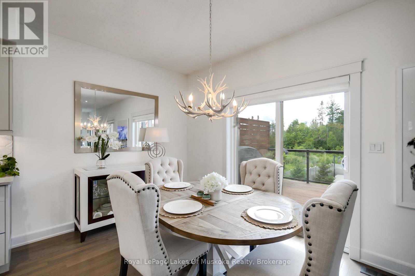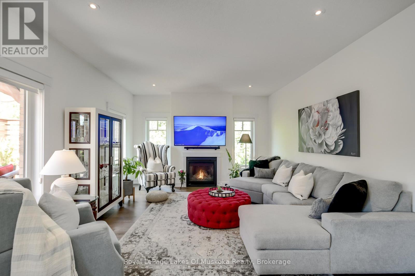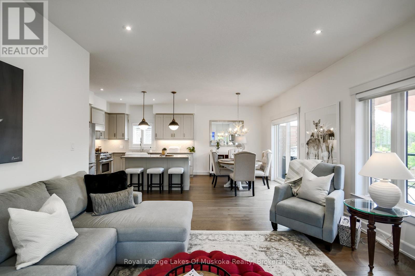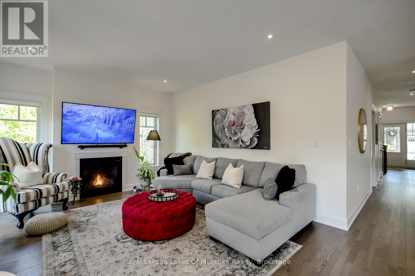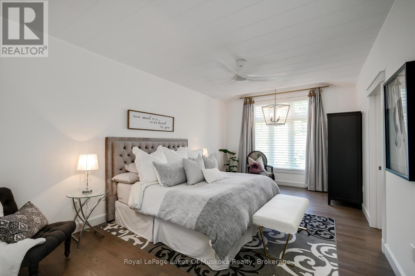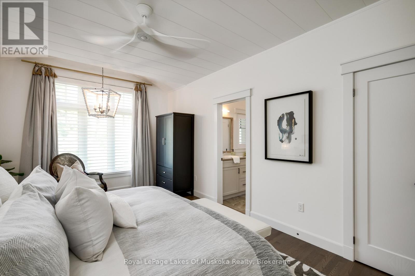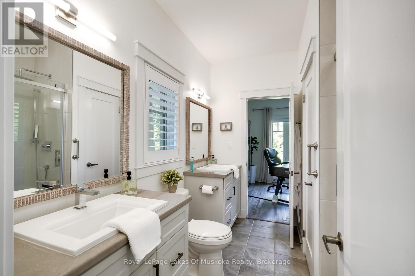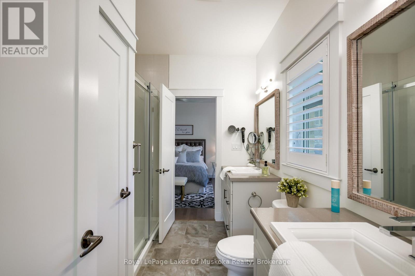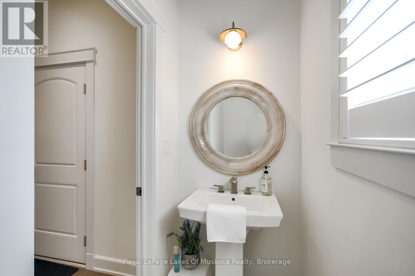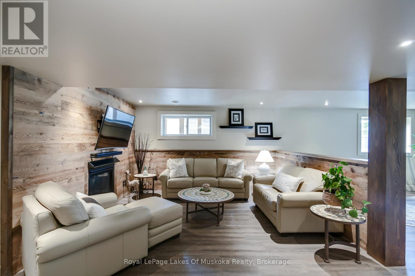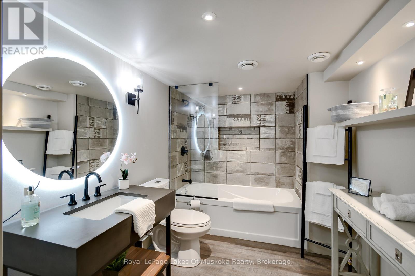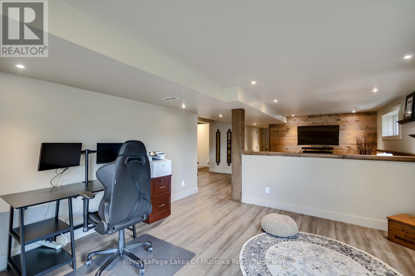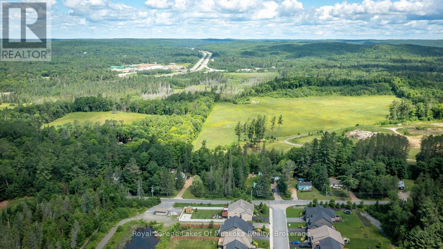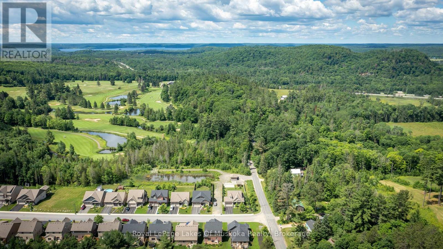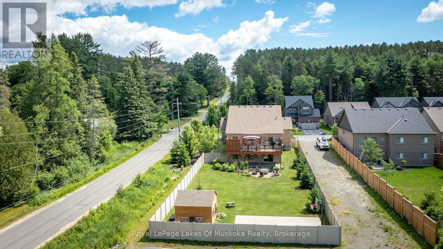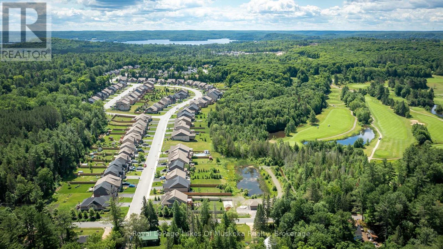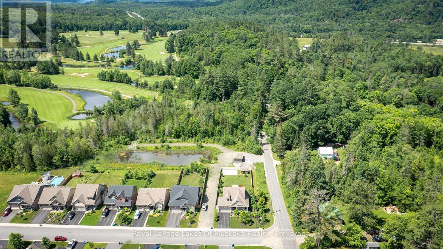75 Selkirk Drive Huntsville, Ontario P1H 0C6
$1,099,000
Discover this beautifully crafted all-brick bungalow offering timeless design, modern comfort, and a serene Muskoka lifestyle. Perfectly positioned on a premium corner lot just steps from the Huntsville Golf & Country Club, this turn-key home blends the best of country tranquility and in-town convenience. Inside, a bright and open layout welcomes you with 9-foot ceilings, rich hardwood floors, and abundant natural light. The spacious main level features two bedrooms and 1 1/2 baths, including a primary suite with vaulted ceiling details and a clever laundry nook with folding ledge for everyday ease. At the heart of the home lies a custom chef's kitchen with granite countertops, a central island, premium KitchenAid appliances, and a gas hookup for the stove-a perfect space for cooking, gathering, and entertaining. The walkout lower level is fully finished, offering a versatile space ideal for guests, teens, or extended family. Complete with a full bathroom, oversized egress windows (56 x 24), and a 6-foot patio door, it's bright, inviting, and easily adaptable as a second living area or in-law suite. Thoughtful touches abound throughout-two gas fireplaces, 200-amp electrical service, gas BBQ hookup, reverse osmosis system, exterior Ring cameras, wireless keyless entry add everyday comfort and convenience. Step outside to your professionally landscaped, pool-ready backyard featuring a 32 x 15 cedar deck, custom basketball court, irrigation system, and garden shed, all enclosed by a low-maintenance vinyl fence. The charming wraparound front porch offers the perfect vantage point for morning coffee or sunset views along peaceful Golf Course Road. With quick highway access, modern upgrades, and top-tier craftsmanship, this home offers a complete move-in-ready lifestyle-combining luxury, functionality, and Muskoka charm in one stunning package. (id:63008)
Property Details
| MLS® Number | X12483299 |
| Property Type | Single Family |
| Community Name | Chaffey |
| AmenitiesNearBy | Golf Nearby, Hospital |
| Easement | Sub Division Covenants, Easement |
| Features | Open Space, Lighting, Level |
| ParkingSpaceTotal | 6 |
| Structure | Deck, Porch |
Building
| BathroomTotal | 3 |
| BedroomsAboveGround | 2 |
| BedroomsBelowGround | 1 |
| BedroomsTotal | 3 |
| Age | 6 To 15 Years |
| Amenities | Fireplace(s) |
| Appliances | Water Purifier, Water Meter, Blinds, Dishwasher, Dryer, Garage Door Opener Remote(s), Microwave, Oven, Hood Fan, Range, Washer, Refrigerator |
| ArchitecturalStyle | Bungalow |
| BasementDevelopment | Finished |
| BasementFeatures | Walk Out |
| BasementType | N/a, N/a (finished) |
| ConstructionStatus | Insulation Upgraded |
| ConstructionStyleAttachment | Detached |
| CoolingType | Central Air Conditioning, Air Exchanger |
| ExteriorFinish | Brick |
| FireProtection | Controlled Entry, Security System |
| FireplacePresent | Yes |
| FireplaceTotal | 2 |
| FlooringType | Hardwood, Vinyl |
| FoundationType | Poured Concrete |
| HalfBathTotal | 1 |
| HeatingFuel | Natural Gas |
| HeatingType | Forced Air |
| StoriesTotal | 1 |
| SizeInterior | 1100 - 1500 Sqft |
| Type | House |
| UtilityWater | Municipal Water |
Parking
| Attached Garage | |
| Garage | |
| Inside Entry |
Land
| Acreage | No |
| FenceType | Fenced Yard |
| LandAmenities | Golf Nearby, Hospital |
| LandscapeFeatures | Lawn Sprinkler |
| Sewer | Sanitary Sewer |
| SizeDepth | 180 Ft |
| SizeFrontage | 65 Ft |
| SizeIrregular | 65 X 180 Ft |
| SizeTotalText | 65 X 180 Ft|under 1/2 Acre |
| ZoningDescription | R1, O2 |
Rooms
| Level | Type | Length | Width | Dimensions |
|---|---|---|---|---|
| Lower Level | Bedroom | 4.57 m | 4.27 m | 4.57 m x 4.27 m |
| Lower Level | Great Room | 3.1242 m | 3.5052 m | 3.1242 m x 3.5052 m |
| Lower Level | Exercise Room | 3.9624 m | 3.5052 m | 3.9624 m x 3.5052 m |
| Lower Level | Other | 2.13 m | 0.91 m | 2.13 m x 0.91 m |
| Lower Level | Utility Room | 6.1 m | 2.13 m | 6.1 m x 2.13 m |
| Lower Level | Pantry | 1.22 m | 1.52 m | 1.22 m x 1.52 m |
| Main Level | Kitchen | 3.05 m | 3.2 m | 3.05 m x 3.2 m |
| Main Level | Bedroom | 3.35 m | 3.05 m | 3.35 m x 3.05 m |
| Main Level | Other | 5.49 m | 6.1 m | 5.49 m x 6.1 m |
| Main Level | Primary Bedroom | 6.02 m | 3.66 m | 6.02 m x 3.66 m |
| Main Level | Living Room | 5 m | 4.27 m | 5 m x 4.27 m |
| Main Level | Dining Room | 4.06 m | 3.05 m | 4.06 m x 3.05 m |
Utilities
| Electricity | Installed |
| Wireless | Available |
https://www.realtor.ca/real-estate/29034674/75-selkirk-drive-huntsville-chaffey-chaffey
Shannon Galarneau
Salesperson
76 Centre Street North
Huntsville, Ontario P1H 2P4

