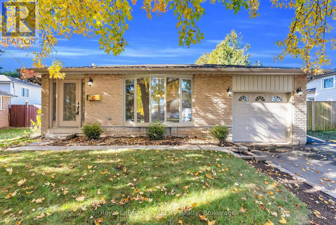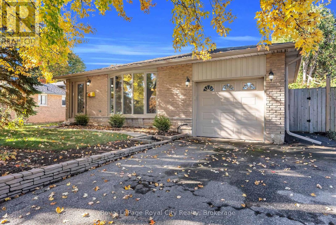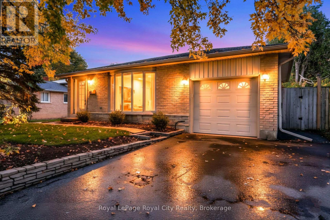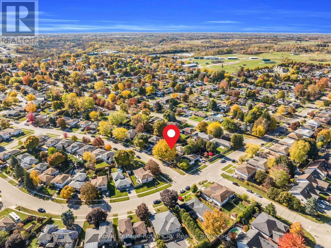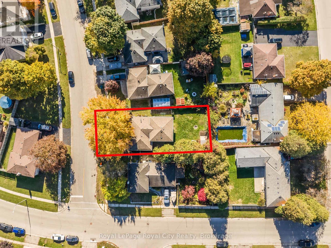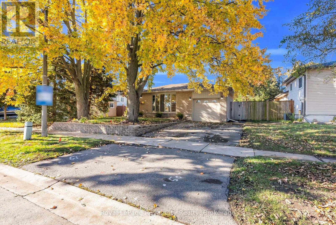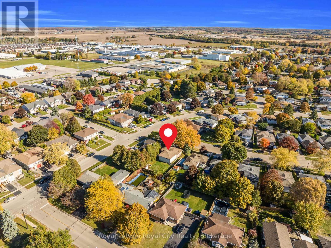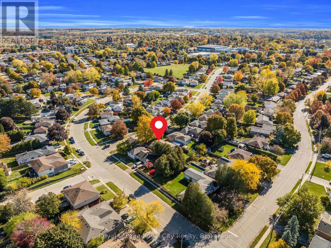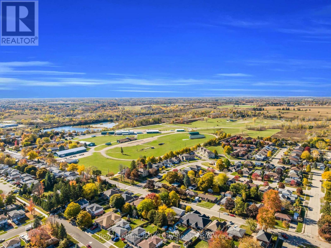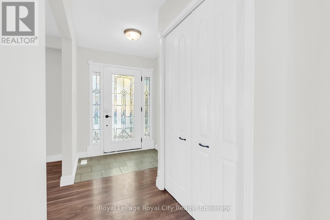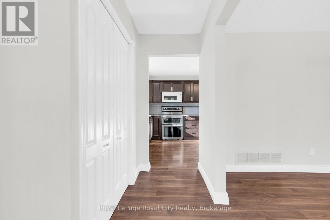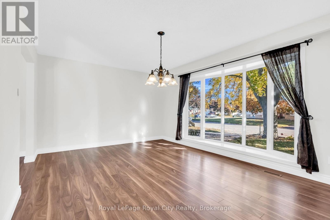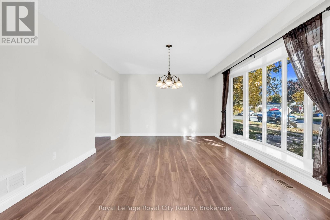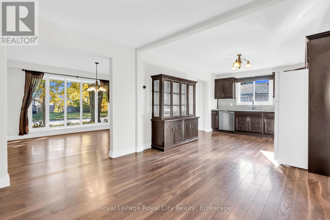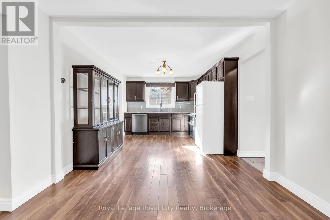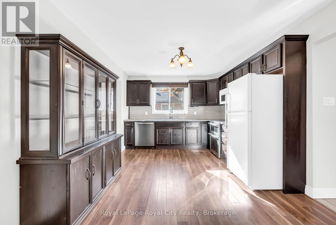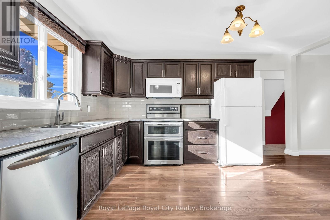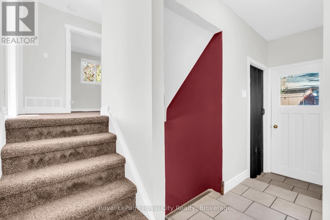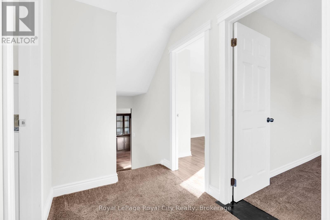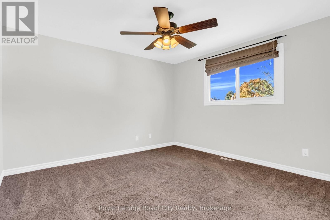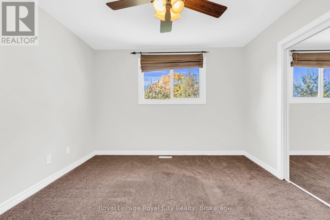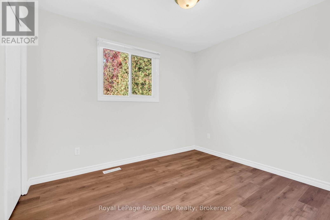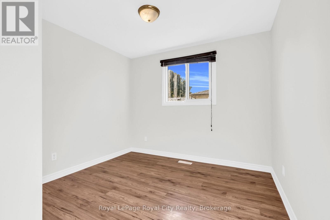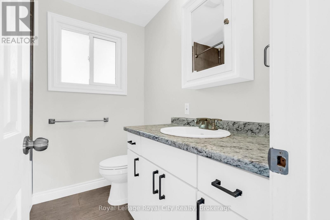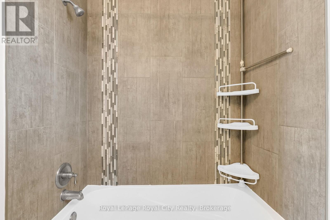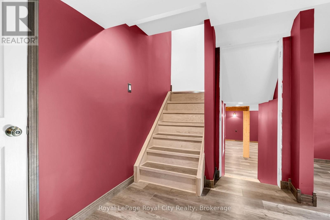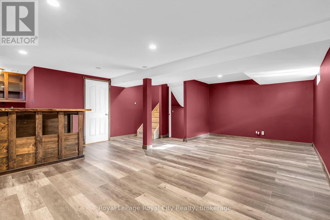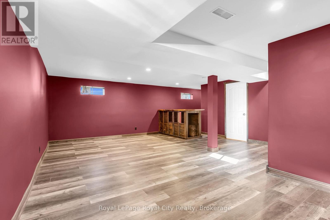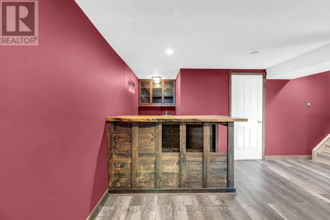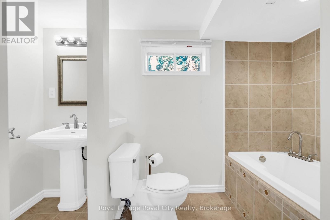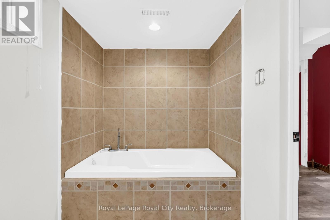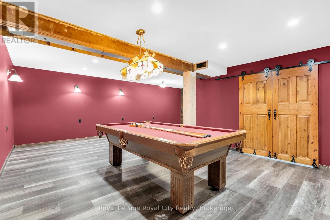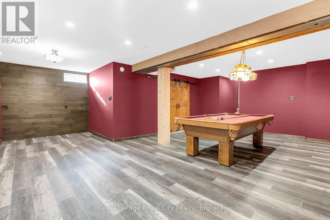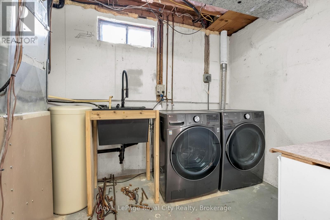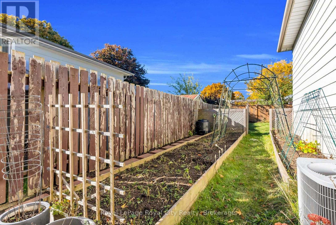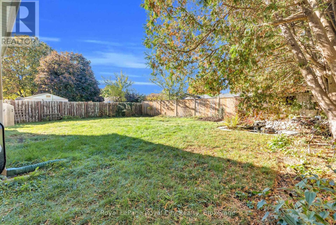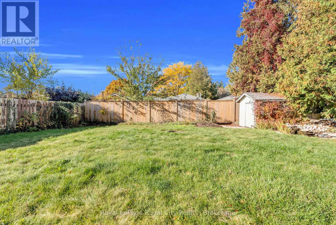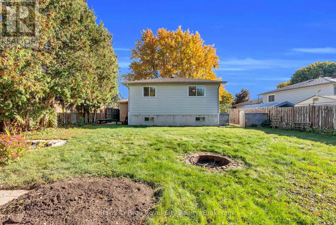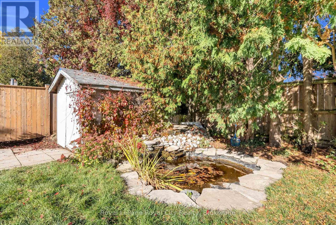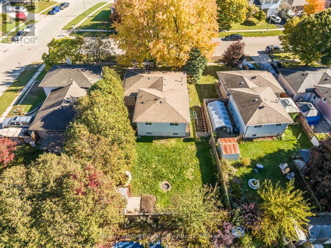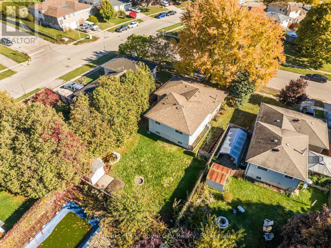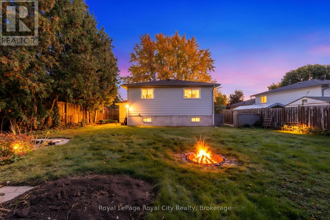56 Forest Drive Brant, Ontario N3L 3L9
$649,900
Welcome to 56 Forest Drive - a beautifully maintained detached bungalow in one of Paris's most desirable, family-friendly neighborhoods. This charming home features 3 spacious bedrooms, 2 full bathrooms, and a fully finished basement with versatile living and recreation areas. Enjoy a private backyard retreat with a tranquil pond and mature landscaping, perfect for relaxing or entertaining. The single-car garage includes a power socket for your electric vehicle. Ideally located just minutes from the Grand River, scenic trails, schools, parks, and downtown Paris, this home offers the perfect blend of comfort, convenience, and community. (id:63008)
Property Details
| MLS® Number | X12483759 |
| Property Type | Single Family |
| Community Name | Paris |
| EquipmentType | Water Heater |
| ParkingSpaceTotal | 3 |
| RentalEquipmentType | Water Heater |
| Structure | Shed |
Building
| BathroomTotal | 2 |
| BedroomsAboveGround | 3 |
| BedroomsTotal | 3 |
| Age | 31 To 50 Years |
| Appliances | Dishwasher, Dryer, Stove, Washer |
| BasementDevelopment | Finished |
| BasementFeatures | Separate Entrance |
| BasementType | N/a, N/a (finished) |
| ConstructionStyleAttachment | Detached |
| ConstructionStyleSplitLevel | Backsplit |
| CoolingType | Central Air Conditioning |
| ExteriorFinish | Brick Facing |
| FireProtection | Smoke Detectors |
| FoundationType | Poured Concrete |
| HeatingFuel | Natural Gas |
| HeatingType | Forced Air |
| SizeInterior | 1500 - 2000 Sqft |
| Type | House |
| UtilityWater | Municipal Water |
Parking
| Garage |
Land
| Acreage | No |
| FenceType | Fenced Yard |
| Sewer | Sanitary Sewer |
| SizeIrregular | 49.2 X 127 Acre |
| SizeTotalText | 49.2 X 127 Acre|under 1/2 Acre |
| ZoningDescription | R2 |
Rooms
| Level | Type | Length | Width | Dimensions |
|---|---|---|---|---|
| Basement | Laundry Room | 2.34 m | 4.39 m | 2.34 m x 4.39 m |
| Basement | Recreational, Games Room | 6.93 m | 6.7 m | 6.93 m x 6.7 m |
| Lower Level | Family Room | 5.32 m | 6.54 m | 5.32 m x 6.54 m |
| Lower Level | Other | 3.49 m | 2.32 m | 3.49 m x 2.32 m |
| Lower Level | Bathroom | 1.58 m | 3.22 m | 1.58 m x 3.22 m |
| Upper Level | Bedroom | 3.39 m | 3.09 m | 3.39 m x 3.09 m |
| Upper Level | Bedroom 2 | 3.41 m | 3.91 m | 3.41 m x 3.91 m |
| Upper Level | Bedroom 3 | 3.2 m | 2.73 m | 3.2 m x 2.73 m |
| Upper Level | Bathroom | 2.13 m | 2.12 m | 2.13 m x 2.12 m |
| Ground Level | Dining Room | 2.74 m | 3.29 m | 2.74 m x 3.29 m |
| Ground Level | Living Room | 5.28 m | 3.68 m | 5.28 m x 3.68 m |
| Ground Level | Kitchen | 4.34 m | 3.32 m | 4.34 m x 3.32 m |
Utilities
| Electricity | Available |
| Sewer | Available |
https://www.realtor.ca/real-estate/29035362/56-forest-drive-brant-paris-paris
Nehri Sekhon
Salesperson
30 Edinburgh Road North
Guelph, Ontario N1H 7J1

