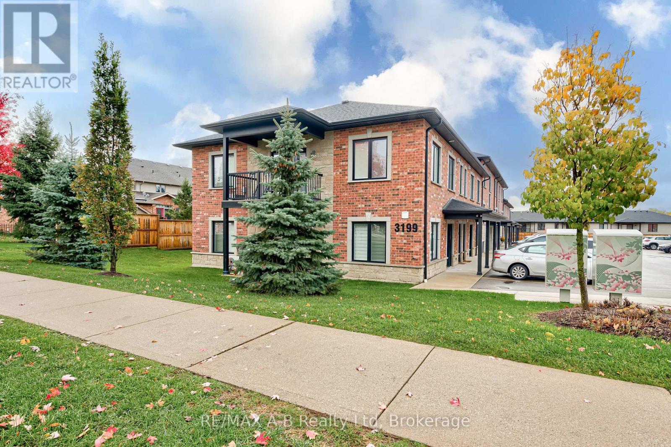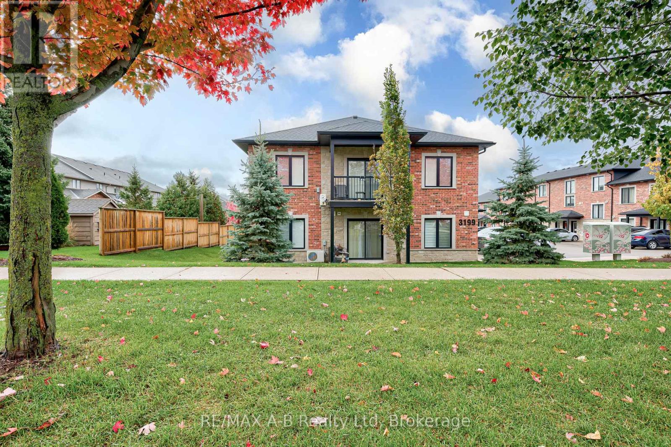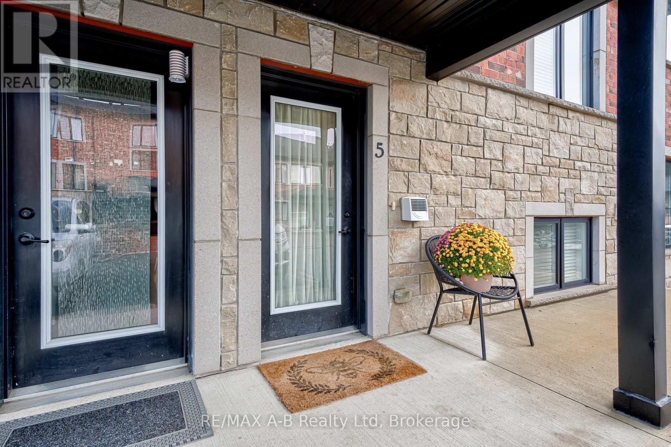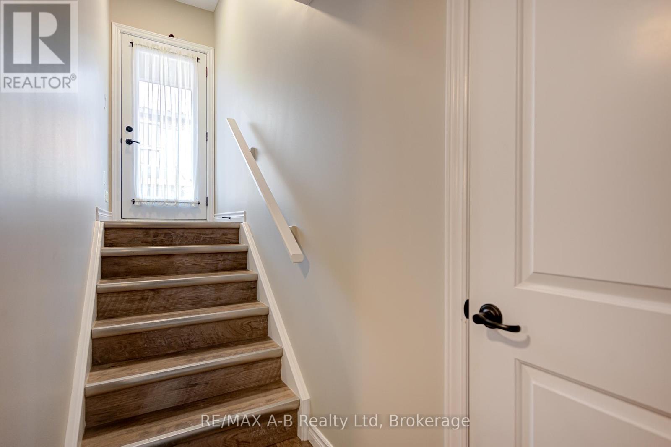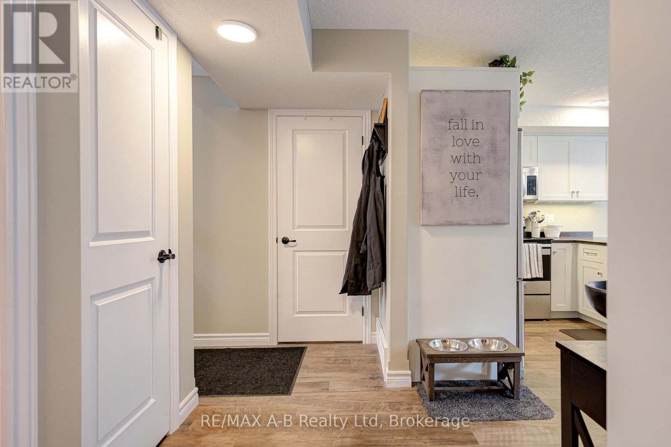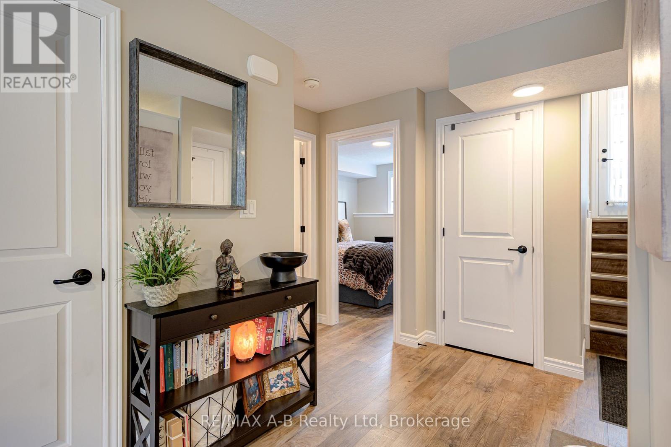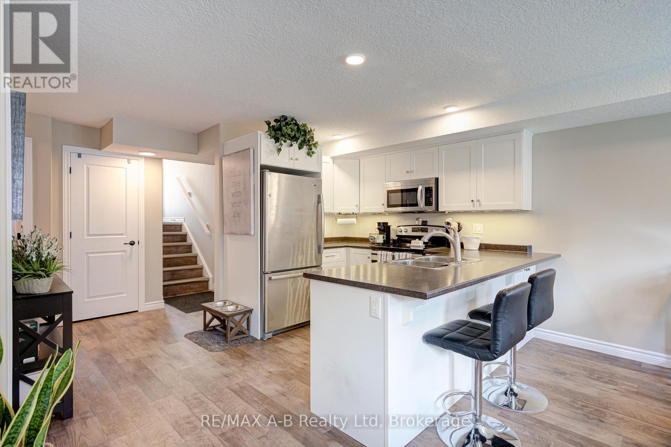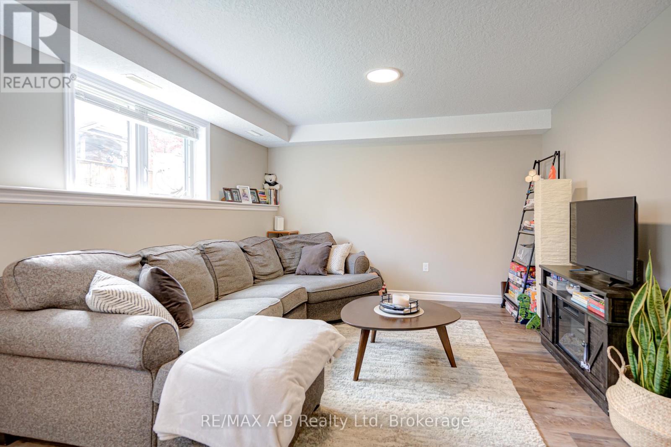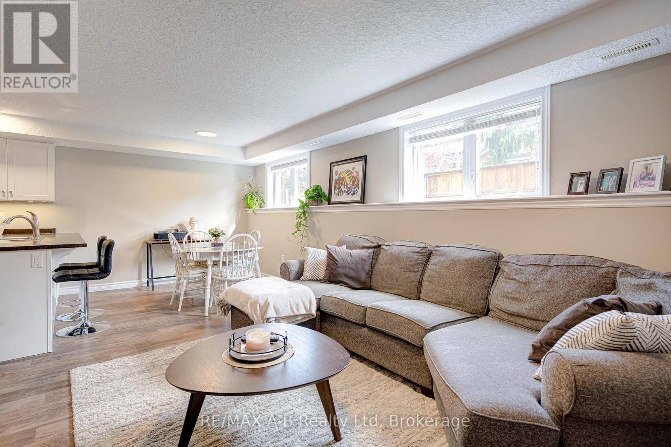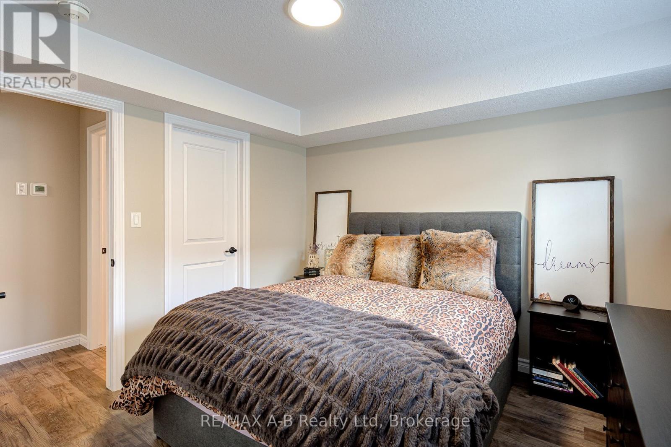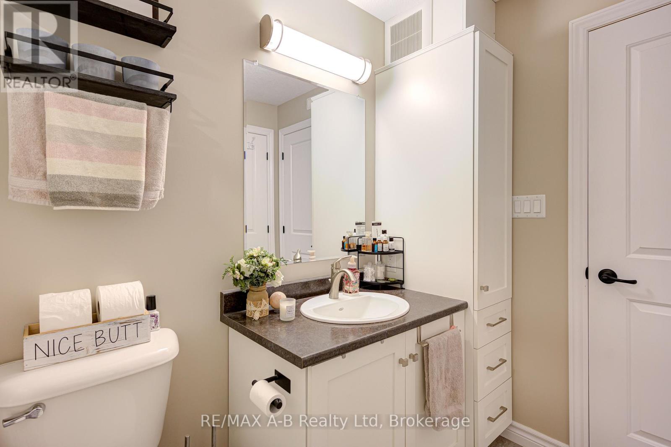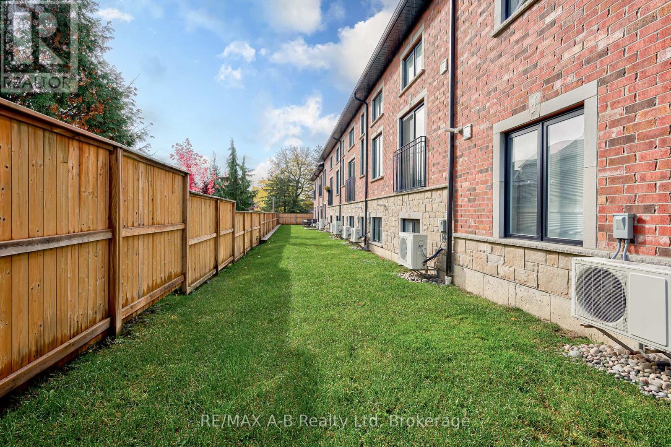5 - 3199 Vivian Line 37 Stratford, Ontario N0K 1J0
$384,900Maintenance, Insurance, Parking
$217.93 Monthly
Maintenance, Insurance, Parking
$217.93 MonthlyBuilt in 2019 by award-winning builder Pol Quality Homes, this beautifully finished 1-bedroom condo offers modern living in one of Stratford's most desirable north-end locations. Step inside to an open-concept kitchen, living, and dining area featuring stainless steel appliances, premium vinyl plank flooring, and ample counter space and cabinetry perfect for both cooking and entertaining. The primary bedroom includes a large closet and direct access to the bathroom, which is equipped with a full-size in-suite stacked washer and dryer for your convenience. Designed with efficiency in mind, each suite is fitted with on-demand water heaters, hydronic heating systems, and a water softener to ensure comfort and cost-effectiveness year-round. This unit also includes one exclusive parking space and a private storage locker, offering both practicality and peace of mind. Located on the north end of Stratford, you'll enjoy convenient access to major routes making travel in and out of town a breeze. Whether you're a first-time buyer, downsizer, or investor, this condo combines modern finishes, efficient design, and exceptional build quality in one perfect package. (id:63008)
Property Details
| MLS® Number | X12483771 |
| Property Type | Single Family |
| Community Name | Stratford |
| AmenitiesNearBy | Public Transit, Schools, Golf Nearby |
| CommunityFeatures | Pets Allowed With Restrictions, School Bus, Community Centre |
| Features | In Suite Laundry |
| ParkingSpaceTotal | 1 |
Building
| BathroomTotal | 1 |
| BedroomsAboveGround | 1 |
| BedroomsTotal | 1 |
| Age | 6 To 10 Years |
| Amenities | Visitor Parking, Storage - Locker |
| Appliances | Water Heater - Tankless, Water Softener, Water Meter, Dishwasher, Dryer, Microwave, Hood Fan, Washer, Refrigerator |
| BasementType | None |
| CoolingType | Central Air Conditioning |
| ExteriorFinish | Brick, Stone |
| FireProtection | Smoke Detectors |
| FoundationType | Poured Concrete |
| HeatingFuel | Natural Gas |
| HeatingType | Forced Air |
| SizeInterior | 800 - 899 Sqft |
| Type | Row / Townhouse |
Parking
| No Garage |
Land
| Acreage | No |
| LandAmenities | Public Transit, Schools, Golf Nearby |
| LandscapeFeatures | Landscaped |
| ZoningDescription | R5-1 |
Rooms
| Level | Type | Length | Width | Dimensions |
|---|---|---|---|---|
| Main Level | Utility Room | 2.56 m | 1.18 m | 2.56 m x 1.18 m |
| Main Level | Bedroom | 3.28 m | 3.49 m | 3.28 m x 3.49 m |
| Main Level | Bathroom | 3.04 m | 2.62 m | 3.04 m x 2.62 m |
| Main Level | Kitchen | 3.04 m | 4.01 m | 3.04 m x 4.01 m |
| Main Level | Dining Room | 2.61 m | 2.67 m | 2.61 m x 2.67 m |
| Main Level | Living Room | 3.58 m | 4.07 m | 3.58 m x 4.07 m |
https://www.realtor.ca/real-estate/29035638/5-3199-vivian-line-37-stratford-stratford
Leam Hughes
Salesperson
88 Wellington St
Stratford, Ontario N5A 2L2
Scott Wildgust
Salesperson
88 Wellington St
Stratford, Ontario N5A 2L2
Lyndsay Robinson
Salesperson
88 Wellington St
Stratford, Ontario N5A 2L2

