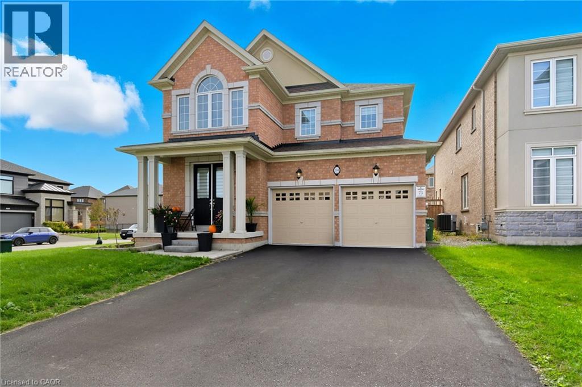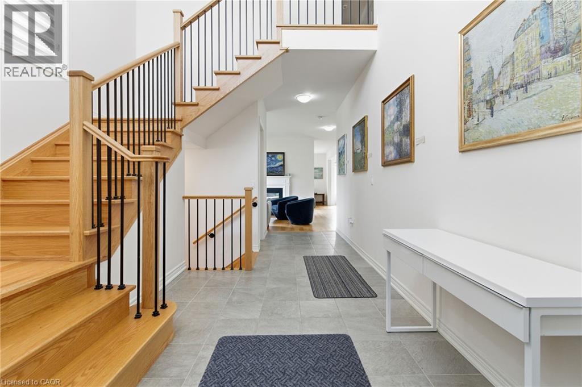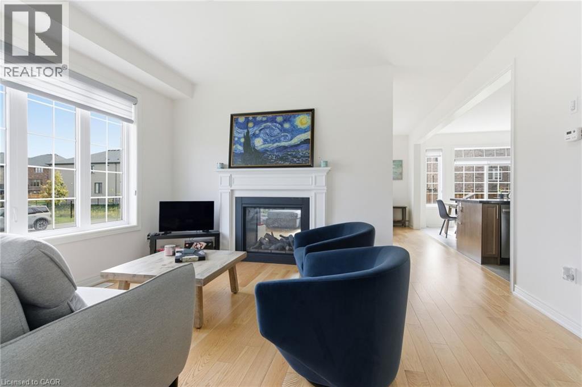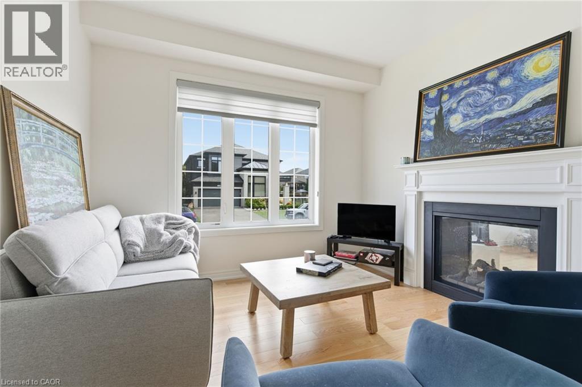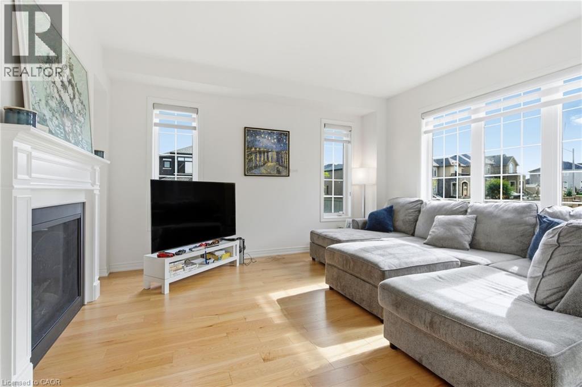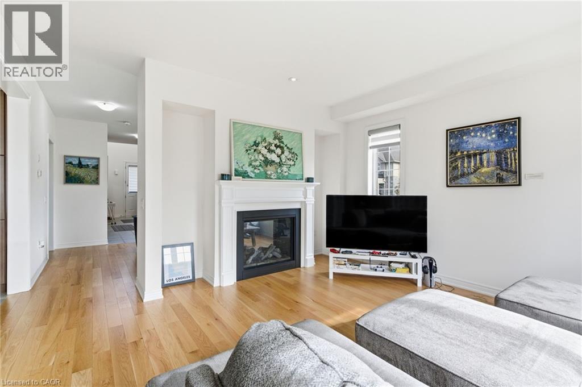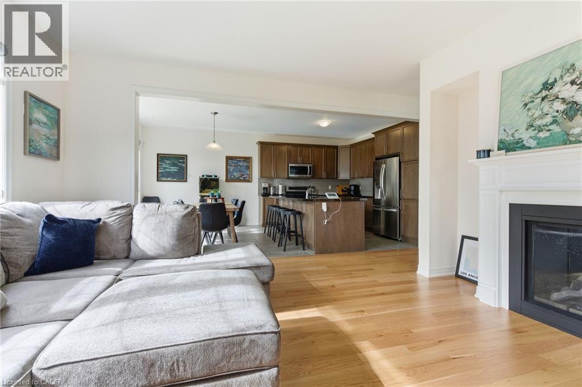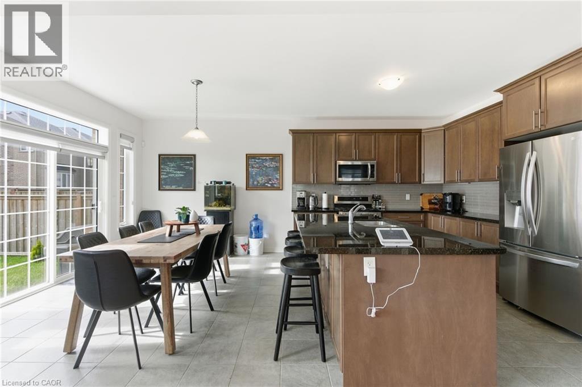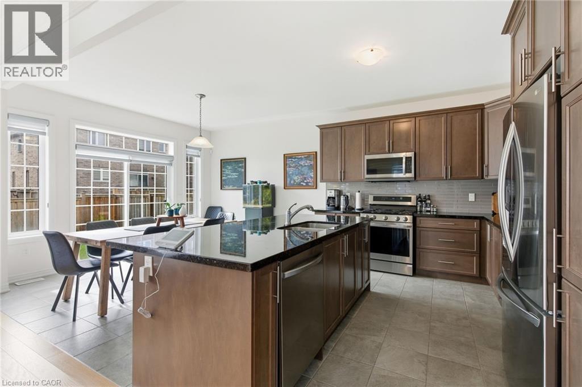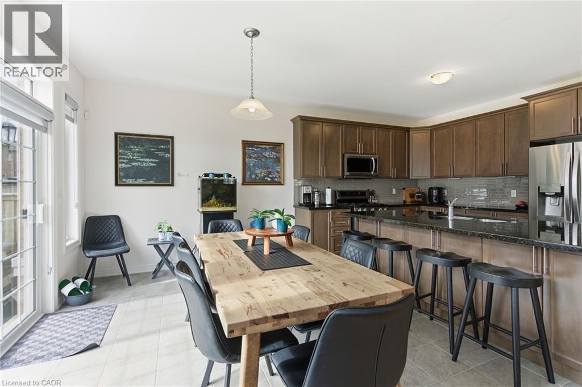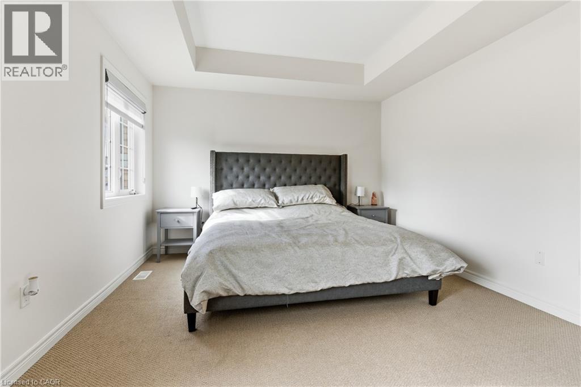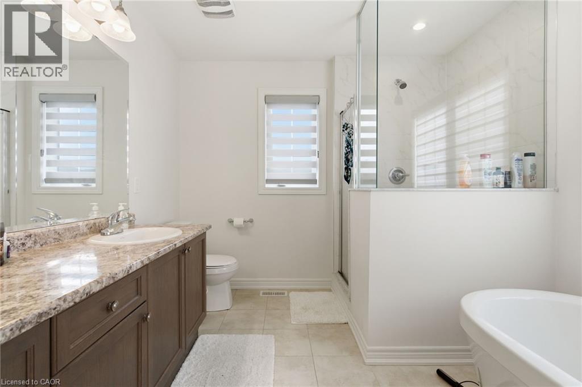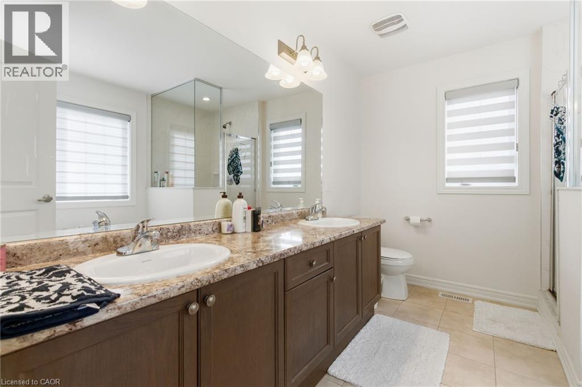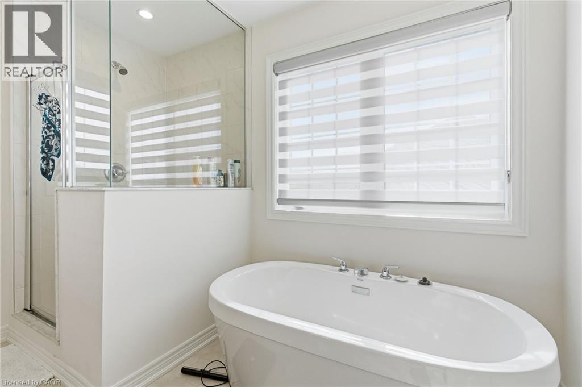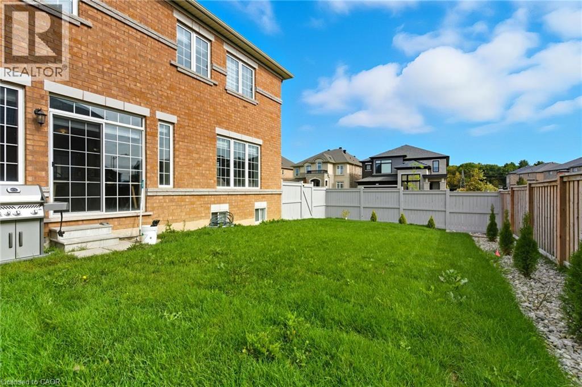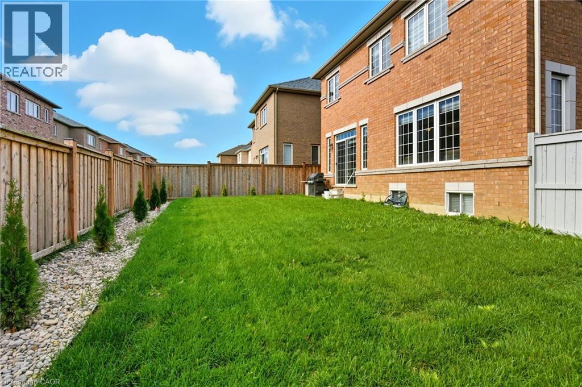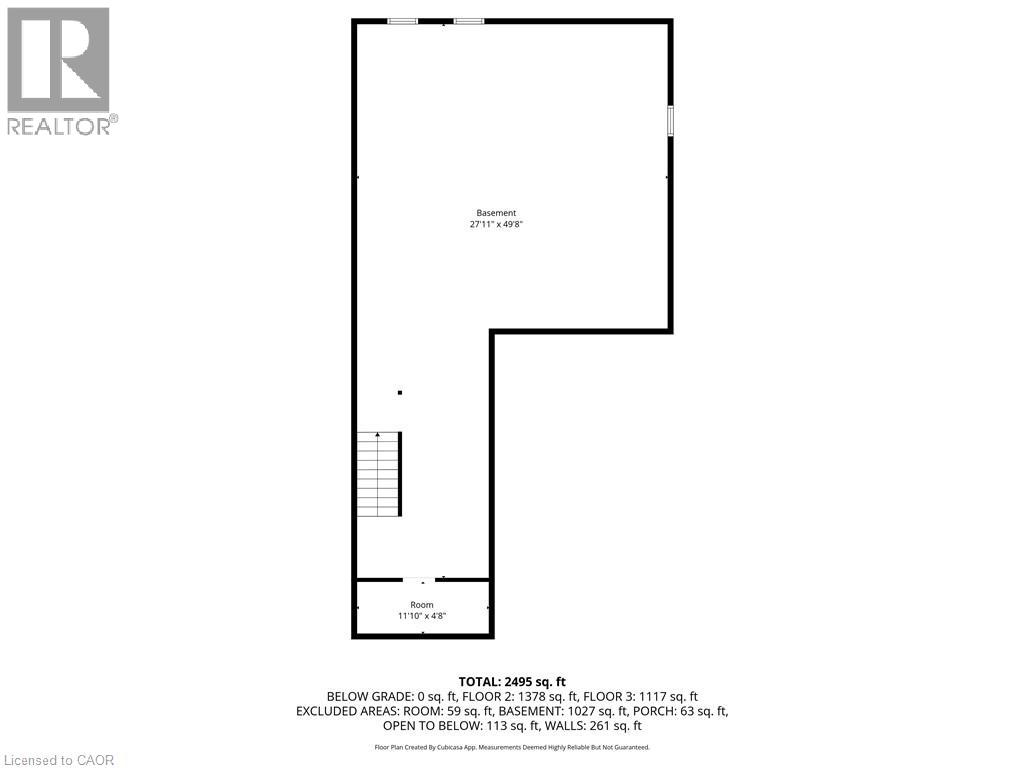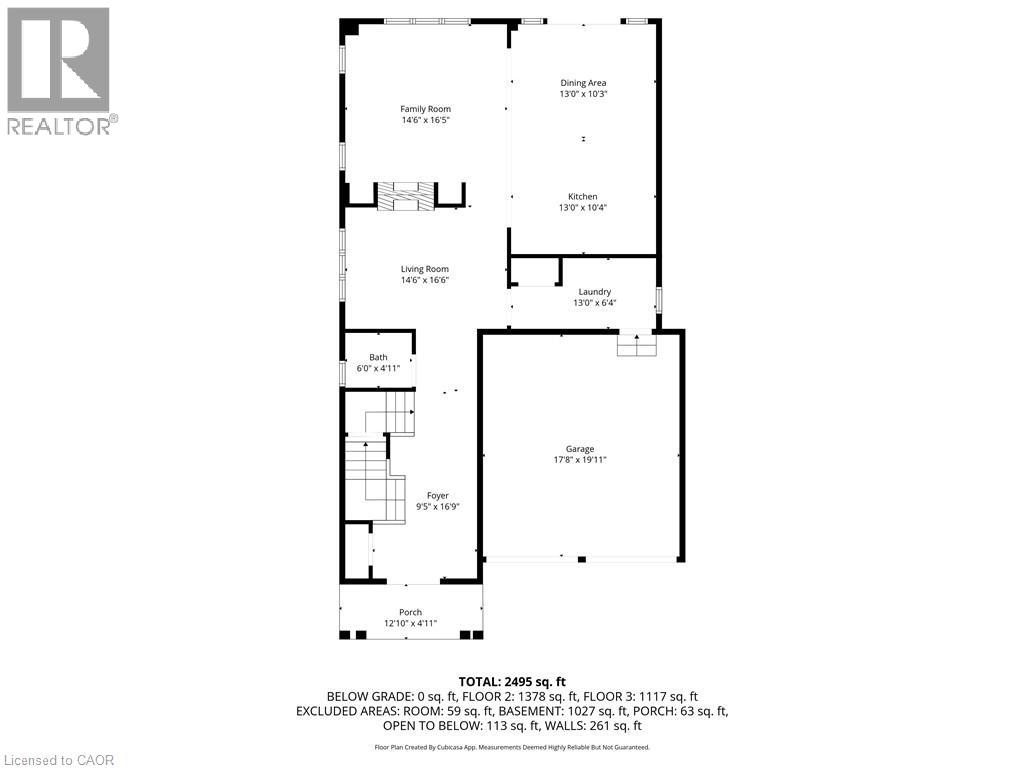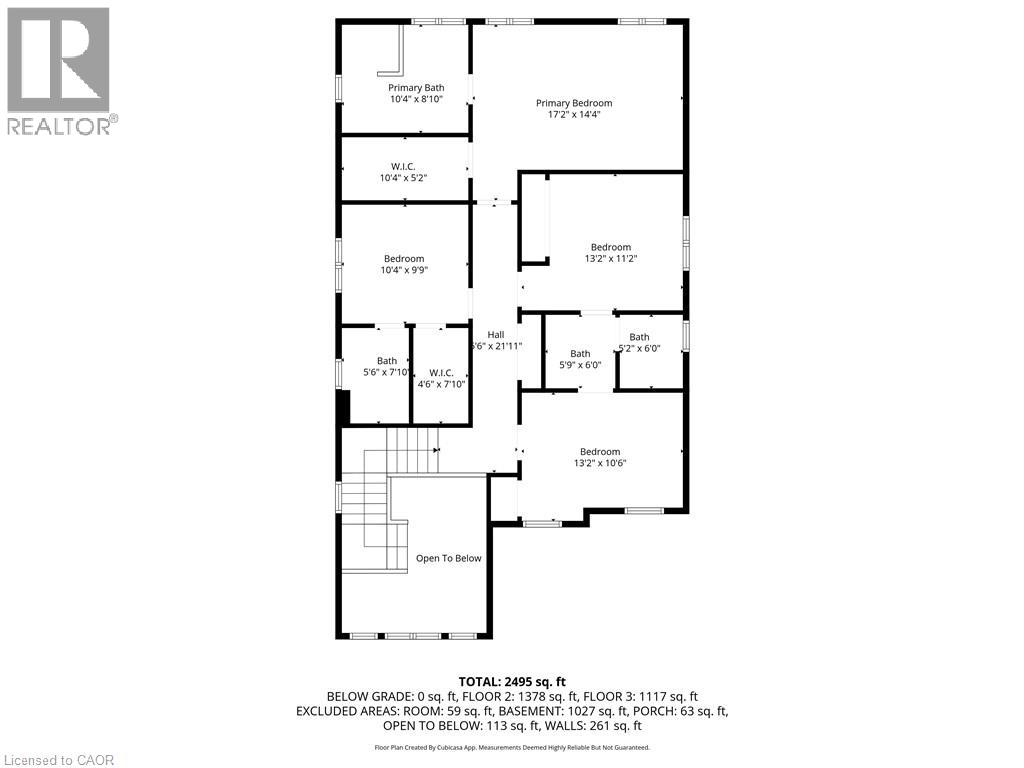204 Whittington Drive Ancaster, Ontario L9K 0H5
$4,100 Monthly
Welcome to this stunning, newly built 4-bedroom, 4-bathroom two-storey home in the heart of Ancaster. Designed for modern living and effortless entertaining, this residence features an open-concept layout connecting the living room, dining area, kitchen, and family room. A striking double-sided fireplace elegantly divides the living and family rooms, creating a warm, inviting ambiance. The kitchen is complemented by high-end finishes and appliances, ideal for preparing meals while staying connected to family and guests. Enjoy the convenience of main-level laundry and a spacious double-car garage. Upstairs, four generous bedrooms provide comfort and privacy for everyone, while the fully fenced backyard offers privacy, perfect for children, pets, or summer gatherings. This home is tailored for families seeking modern luxury, style, and comfort, while also appealing to professionals who appreciate sophisticated living in a desirable Ancaster neighbourhood. (id:63008)
Property Details
| MLS® Number | 40782471 |
| Property Type | Single Family |
| EquipmentType | Water Heater |
| ParkingSpaceTotal | 4 |
| RentalEquipmentType | Water Heater |
Building
| BathroomTotal | 4 |
| BedroomsAboveGround | 4 |
| BedroomsTotal | 4 |
| ArchitecturalStyle | 2 Level |
| BasementDevelopment | Unfinished |
| BasementType | Full (unfinished) |
| ConstructionStyleAttachment | Detached |
| CoolingType | Central Air Conditioning |
| ExteriorFinish | Brick |
| FireplacePresent | Yes |
| FireplaceTotal | 1 |
| FoundationType | Poured Concrete |
| HalfBathTotal | 1 |
| HeatingFuel | Natural Gas |
| HeatingType | Forced Air |
| StoriesTotal | 2 |
| SizeInterior | 2495 Sqft |
| Type | House |
| UtilityWater | Municipal Water |
Parking
| Attached Garage |
Land
| Acreage | No |
| Sewer | Municipal Sewage System |
| SizeDepth | 103 Ft |
| SizeFrontage | 60 Ft |
| SizeTotalText | Under 1/2 Acre |
| ZoningDescription | R5-525 |
Rooms
| Level | Type | Length | Width | Dimensions |
|---|---|---|---|---|
| Second Level | 4pc Bathroom | Measurements not available | ||
| Second Level | Primary Bedroom | 11'11'' x 17'2'' | ||
| Second Level | 4pc Bathroom | 7'5'' x 5'3'' | ||
| Second Level | Bedroom | 10'5'' x 9'11'' | ||
| Second Level | Bedroom | 11'1'' x 11'2'' | ||
| Second Level | 5pc Bathroom | Measurements not available | ||
| Second Level | Bedroom | 10'8'' x 13'5'' | ||
| Main Level | 2pc Bathroom | 5'11'' x 5'0'' | ||
| Main Level | Laundry Room | 13'0'' x 6'2'' | ||
| Main Level | Family Room | 14'6'' x 10'11'' | ||
| Main Level | Living Room | 14'6'' x 14'1'' | ||
| Main Level | Kitchen/dining Room | 20'4'' x 12'11'' |
https://www.realtor.ca/real-estate/29035927/204-whittington-drive-ancaster
Rob Golfi
Salesperson
1 Markland Street
Hamilton, Ontario L8P 2J5

