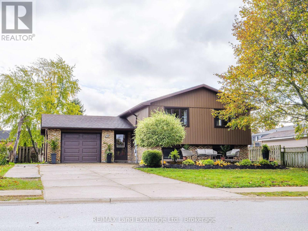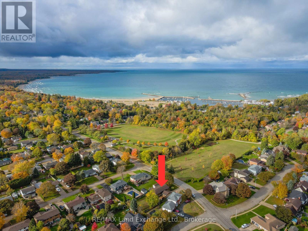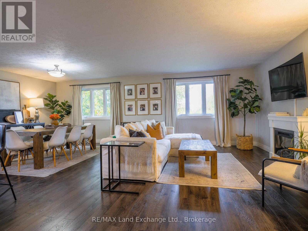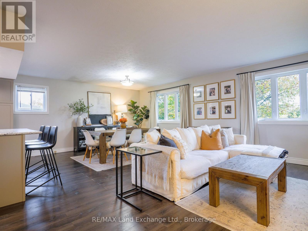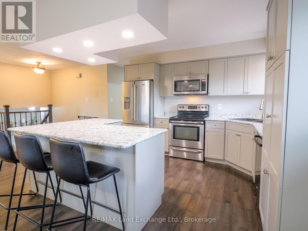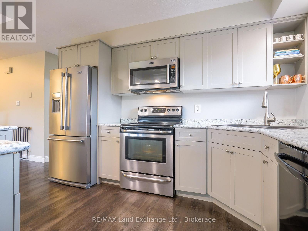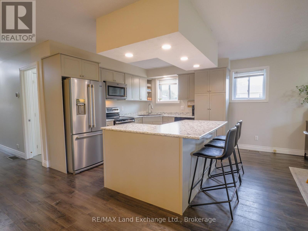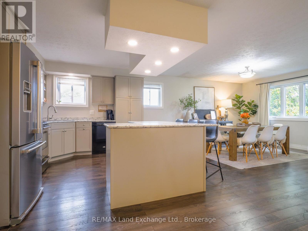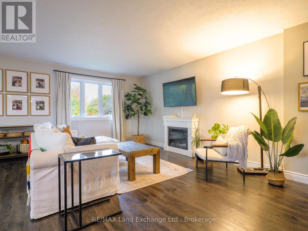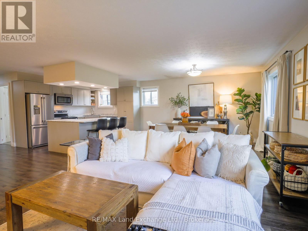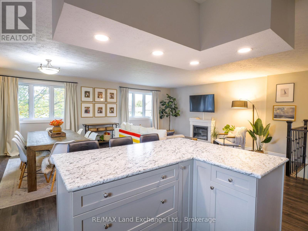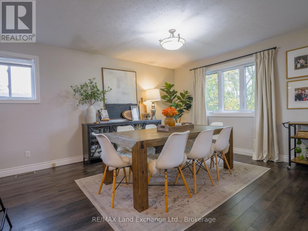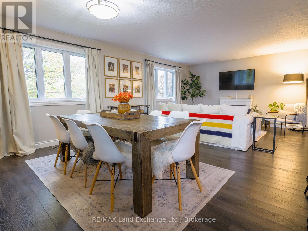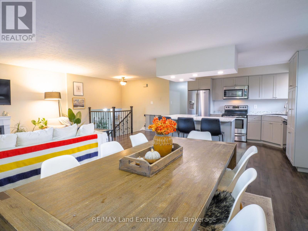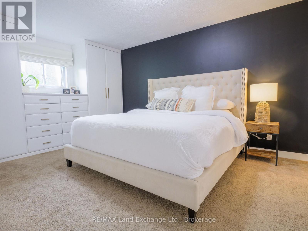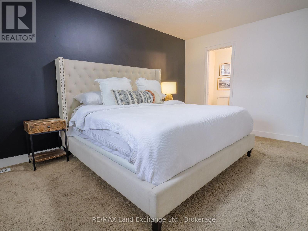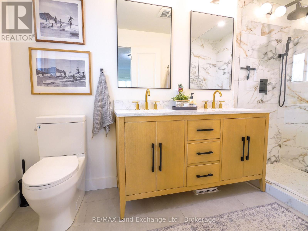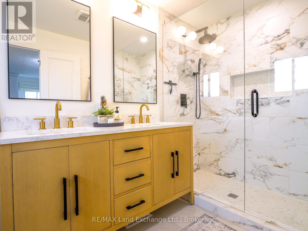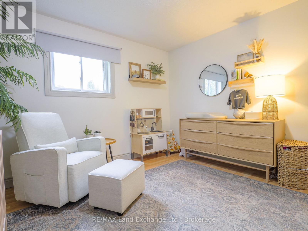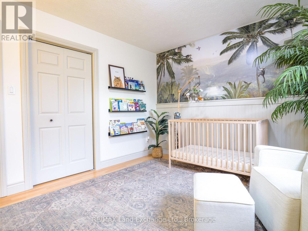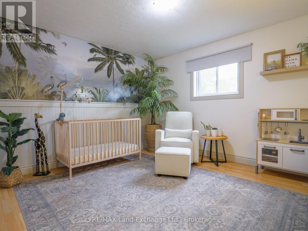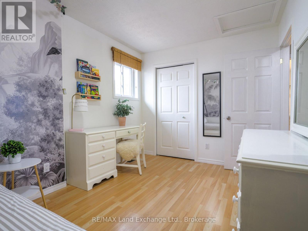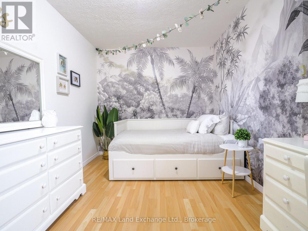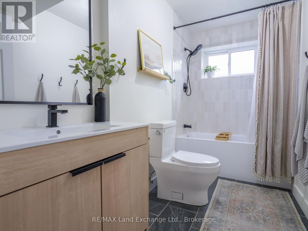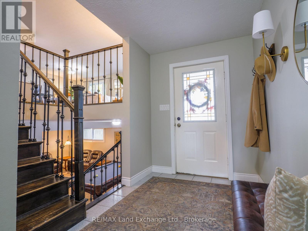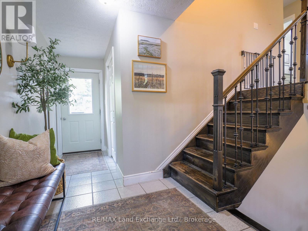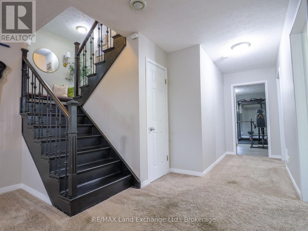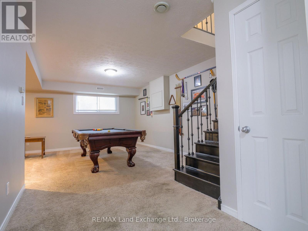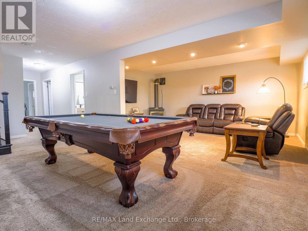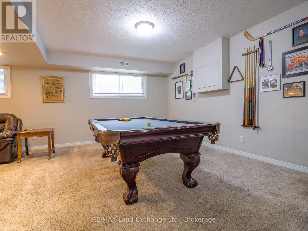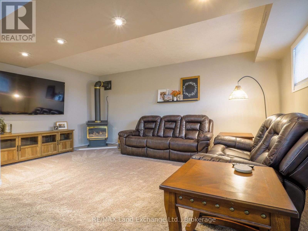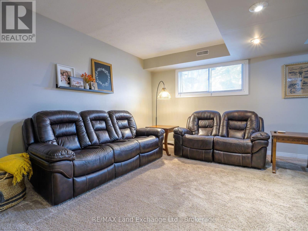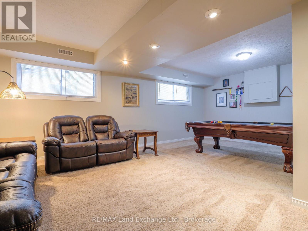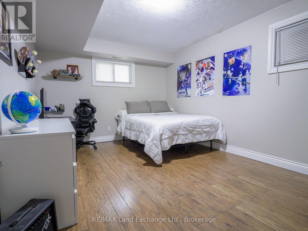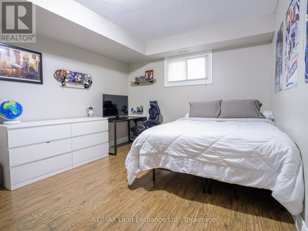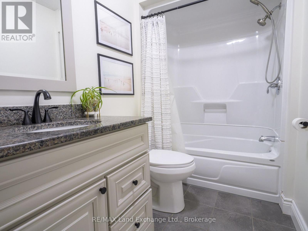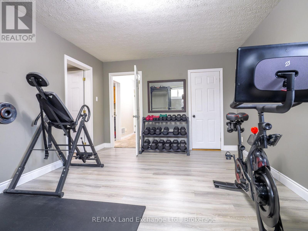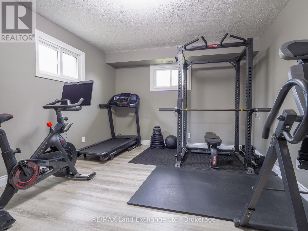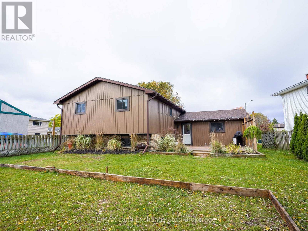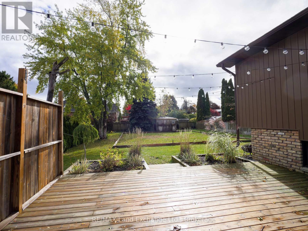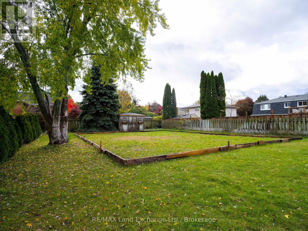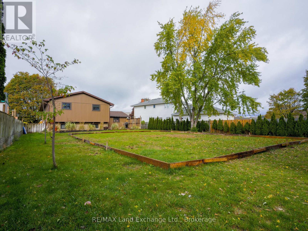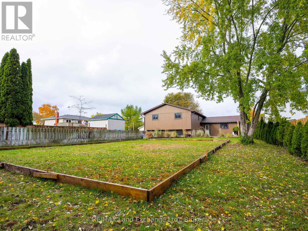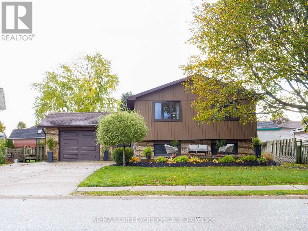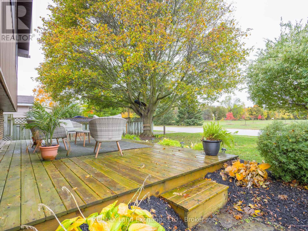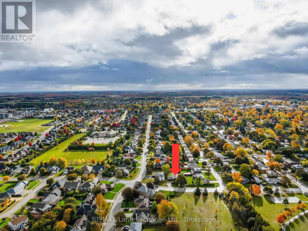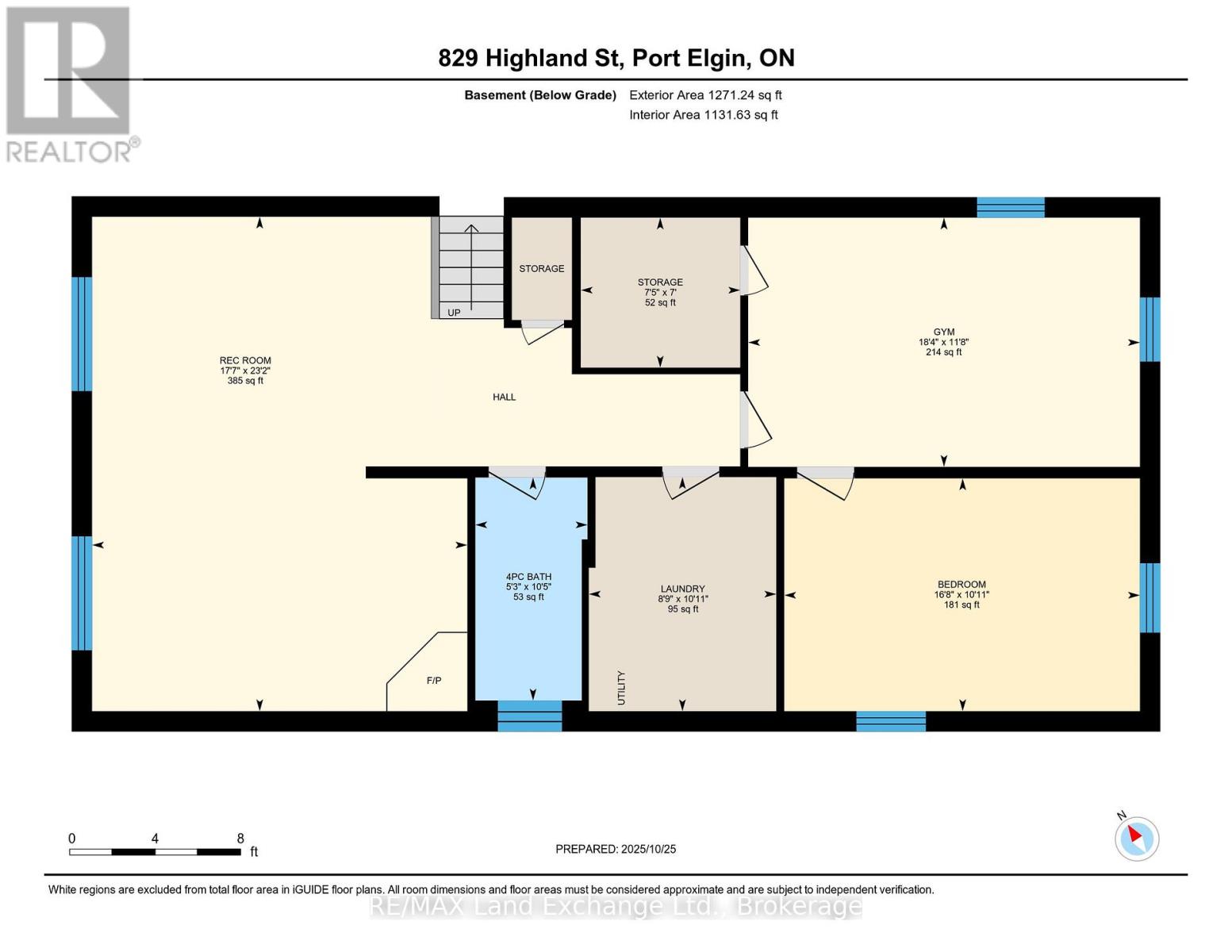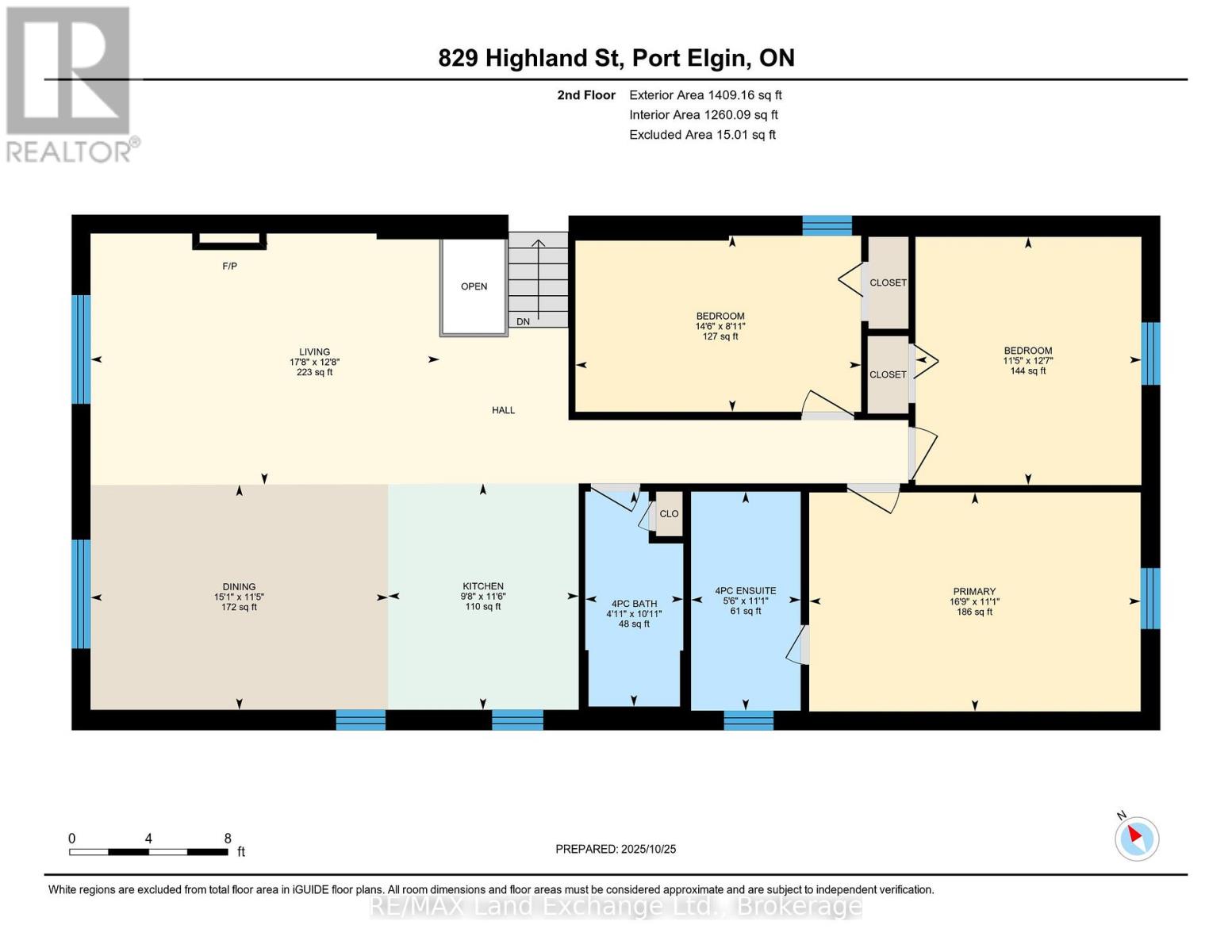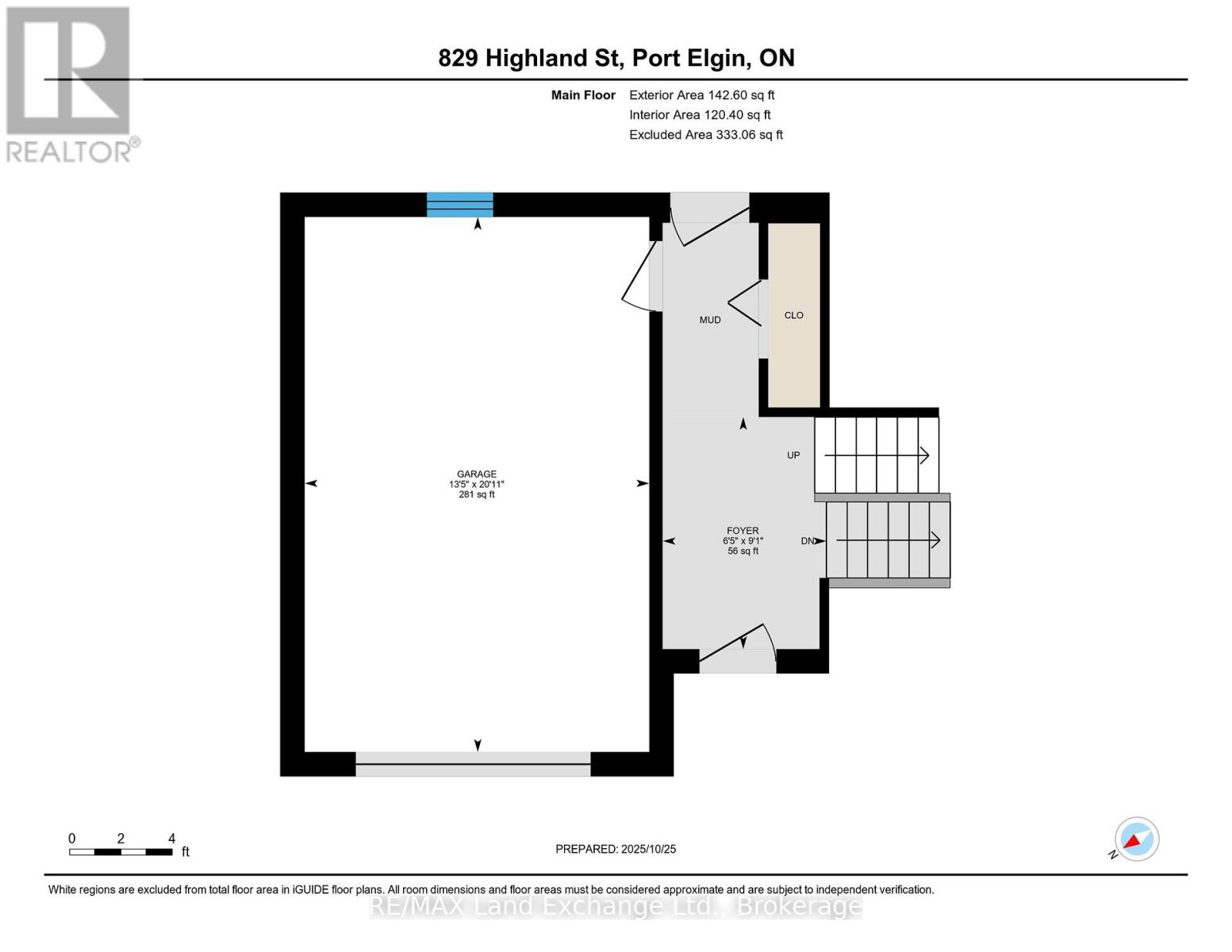829 Highland Street Saugeen Shores, Ontario N0H 2C2
$775,000
Spacious split-entry home in a desirable area of Port Elgin. Perfectly positioned close to elementary school, walking trails, the beach and directly across the road from Nodwell Park. Functional foyer with entry to the upper level, lower level, garage and the backyard. The airy main floor offers an open concept kitchen/living room/ dining room, a 4-piece bathroom, 3 bedrooms, and the primary bedroom features a custom-built-in closet and a stylish 4-piece en-suite. The lower level has a family room, recreational room, 4th bedroom, laundry room, and a 4-piece bathroom. Recent updates include the 4-piece bathroom, ensuite bathroom, and front deck. Highlights include a fireplace in the family room, central air, gas forced air heating, and plenty of parking in the double-wide concrete driveway. The extra-large lot measures 62' x 168', ideal for family fun, an ice pad, or a pool. Entertaining is a breeze with a front deck and a back deck. The backyard is fenced, nicely landscaped and maintained with an irrigation system connected to a sand point watering system. Check out the 3D Tour and book your appointment to view in person. (id:63008)
Property Details
| MLS® Number | X12484241 |
| Property Type | Single Family |
| Community Name | Saugeen Shores |
| AmenitiesNearBy | Beach, Hospital, Park, Schools, Marina |
| EquipmentType | Furnace |
| Features | Level, Sump Pump |
| ParkingSpaceTotal | 5 |
| RentalEquipmentType | Furnace |
| Structure | Deck, Shed |
Building
| BathroomTotal | 3 |
| BedroomsAboveGround | 3 |
| BedroomsBelowGround | 1 |
| BedroomsTotal | 4 |
| Age | 31 To 50 Years |
| Amenities | Fireplace(s) |
| Appliances | Water Heater, Water Meter, Dishwasher, Dryer, Microwave, Stove, Washer, Refrigerator |
| BasementDevelopment | Finished |
| BasementType | Full (finished) |
| ConstructionStyleAttachment | Detached |
| ConstructionStyleSplitLevel | Sidesplit |
| CoolingType | Central Air Conditioning |
| ExteriorFinish | Vinyl Siding, Brick |
| FireplacePresent | Yes |
| FireplaceTotal | 1 |
| FoundationType | Concrete |
| HeatingFuel | Natural Gas |
| HeatingType | Forced Air |
| SizeInterior | 1100 - 1500 Sqft |
| Type | House |
| UtilityWater | Municipal Water |
Parking
| Attached Garage | |
| Garage |
Land
| Acreage | No |
| FenceType | Fully Fenced, Fenced Yard |
| LandAmenities | Beach, Hospital, Park, Schools, Marina |
| LandscapeFeatures | Landscaped, Lawn Sprinkler |
| Sewer | Sanitary Sewer |
| SizeDepth | 168 Ft ,8 In |
| SizeFrontage | 62 Ft ,9 In |
| SizeIrregular | 62.8 X 168.7 Ft |
| SizeTotalText | 62.8 X 168.7 Ft |
| ZoningDescription | R1 |
Rooms
| Level | Type | Length | Width | Dimensions |
|---|---|---|---|---|
| Lower Level | Other | 2.27 m | 2.14 m | 2.27 m x 2.14 m |
| Lower Level | Family Room | 5.59 m | 3.56 m | 5.59 m x 3.56 m |
| Lower Level | Recreational, Games Room | 5.35 m | 7.06 m | 5.35 m x 7.06 m |
| Lower Level | Bedroom 4 | 5.07 m | 3.32 m | 5.07 m x 3.32 m |
| Lower Level | Laundry Room | 2.67 m | 3.34 m | 2.67 m x 3.34 m |
| Main Level | Kitchen | 2.94 m | 3.49 m | 2.94 m x 3.49 m |
| Main Level | Foyer | 1.95 m | 2.76 m | 1.95 m x 2.76 m |
| Main Level | Living Room | 5.39 m | 3.87 m | 5.39 m x 3.87 m |
| Main Level | Dining Room | 4.59 m | 3.47 m | 4.59 m x 3.47 m |
| Main Level | Primary Bedroom | 5.11 m | 3.38 m | 5.11 m x 3.38 m |
| Main Level | Bedroom 2 | 3.49 m | 3.83 m | 3.49 m x 3.83 m |
| Main Level | Bedroom 3 | 4.41 m | 2.72 m | 4.41 m x 2.72 m |
Utilities
| Cable | Available |
| Electricity | Installed |
| Sewer | Installed |
https://www.realtor.ca/real-estate/29036464/829-highland-street-saugeen-shores-saugeen-shores
Susan Terry
Broker
645 Goderich St
Port Elgin, Ontario N0H 2C0

