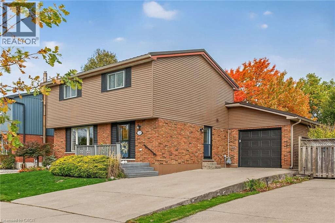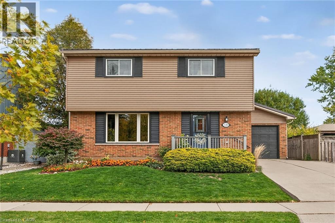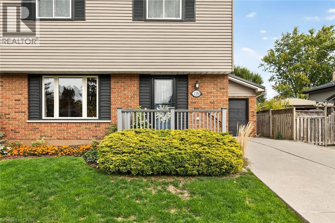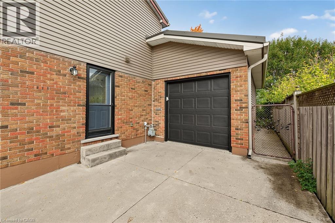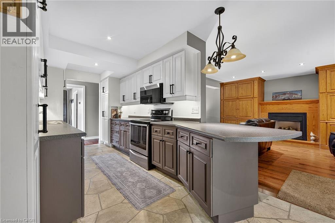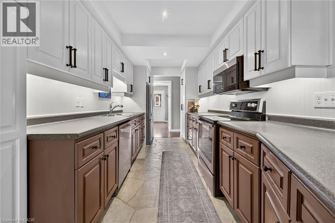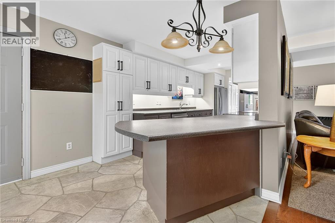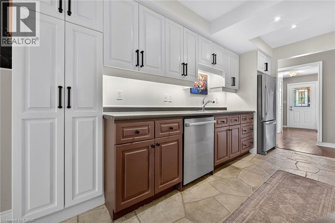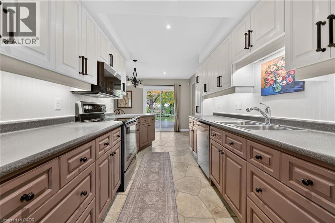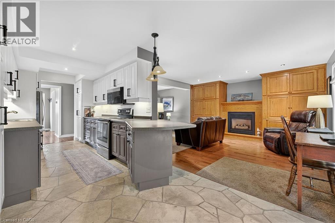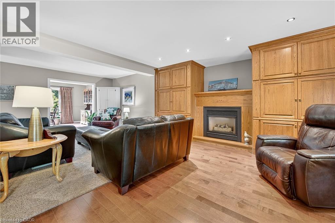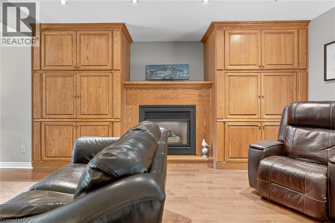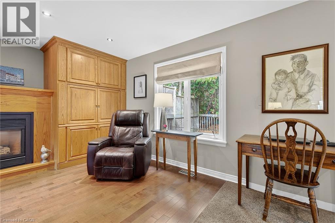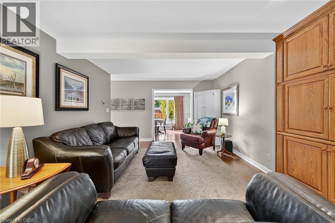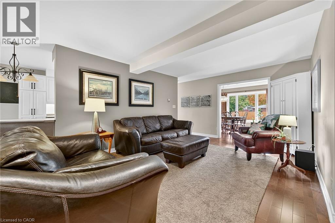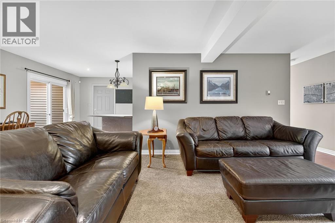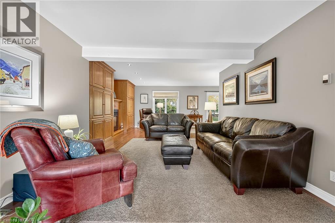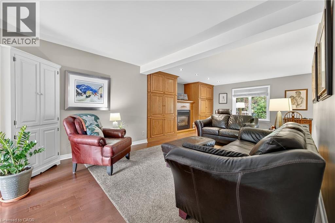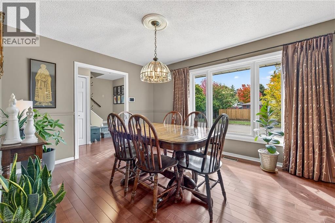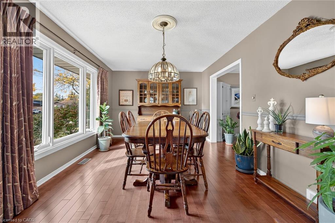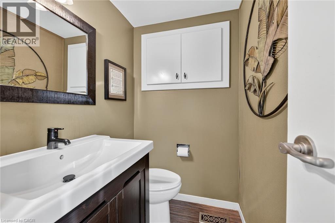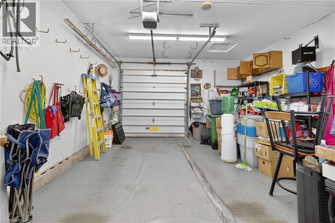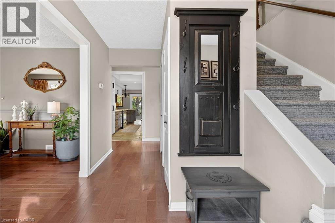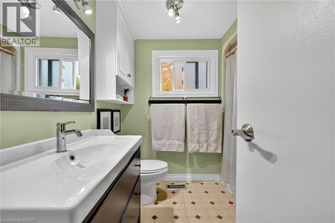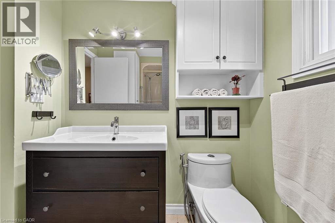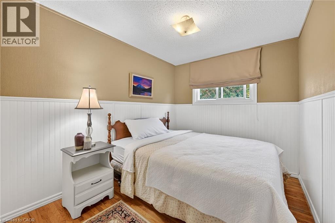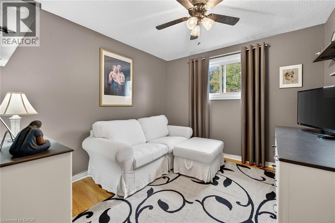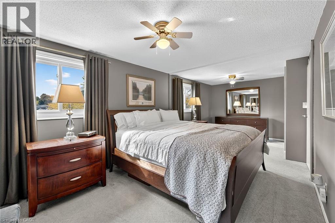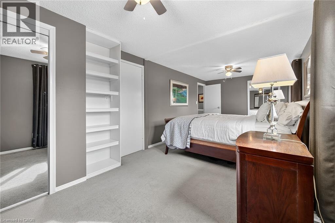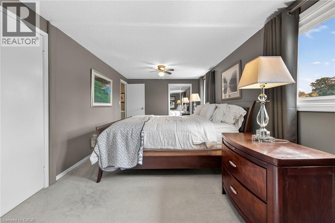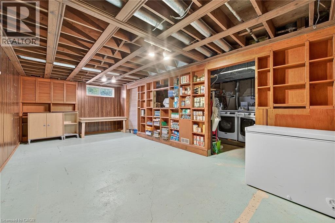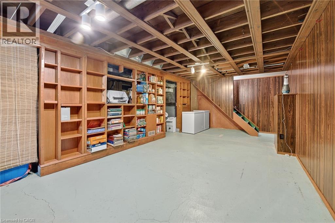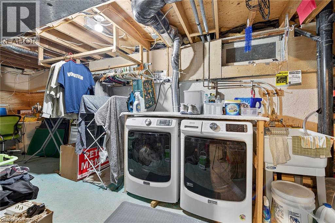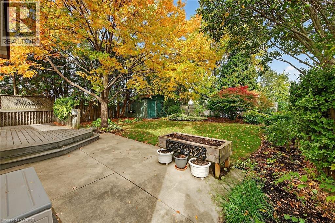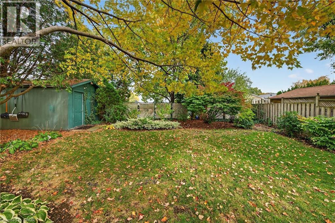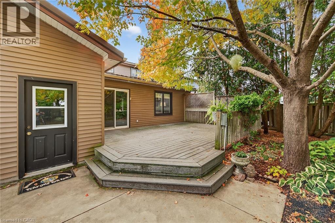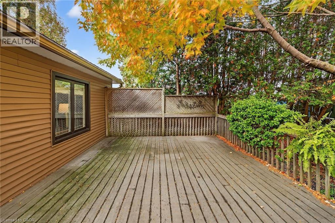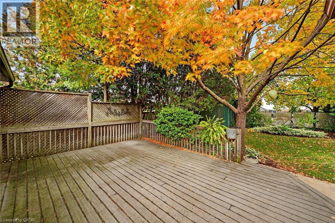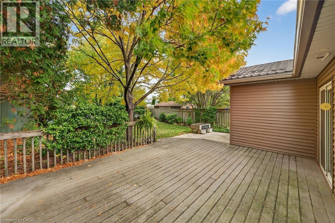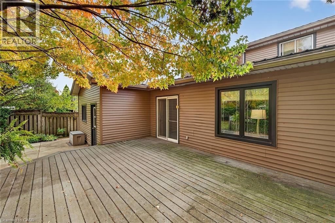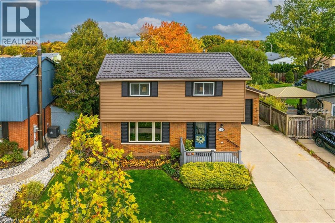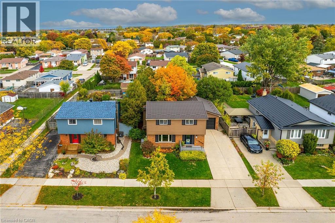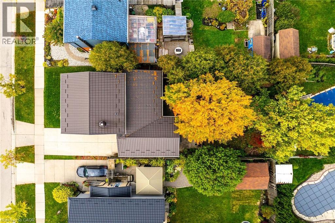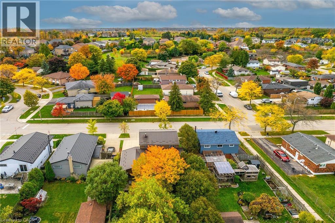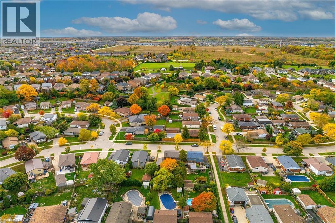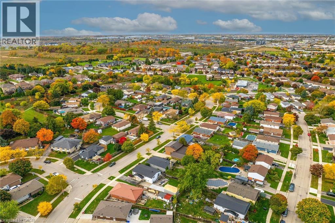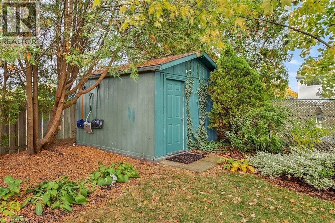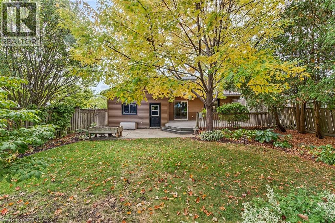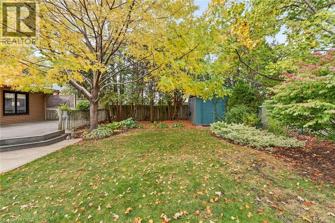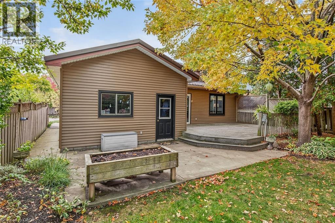129 Gordon Drummond Avenue Stoney Creek, Ontario L8J 1G1
$749,900
Spacious 3 bedroom 1.5 Baths family home in desirable Stoney Creek location. Custom home with professional built addition. Large Open concept great room with hardwood floors, custom built oak cabinetry and fireplace, custom kitchen open to great room, separate formal dinning room with hard wood floors, Huge Primary bedroom. Steel roof, Oversized custom built garage Private fenced yard Composite decking front and back yard, Near schools, Public Recreation Centre & pool, parks, walking trails, Movie theatres, shopping, restaurants and easy highway access. (id:63008)
Property Details
| MLS® Number | 40782635 |
| Property Type | Single Family |
| AmenitiesNearBy | Park, Place Of Worship, Public Transit, Shopping |
| CommunityFeatures | Community Centre |
| EquipmentType | Water Heater |
| Features | Southern Exposure, Conservation/green Belt |
| ParkingSpaceTotal | 3 |
| RentalEquipmentType | Water Heater |
| Structure | Shed |
Building
| BathroomTotal | 2 |
| BedroomsAboveGround | 3 |
| BedroomsTotal | 3 |
| Appliances | Dishwasher, Garage Door Opener |
| ArchitecturalStyle | 2 Level |
| BasementDevelopment | Partially Finished |
| BasementType | Full (partially Finished) |
| ConstructedDate | 1976 |
| ConstructionStyleAttachment | Detached |
| CoolingType | Central Air Conditioning |
| ExteriorFinish | Brick Veneer, Vinyl Siding |
| FireplacePresent | Yes |
| FireplaceTotal | 1 |
| FoundationType | Poured Concrete |
| HalfBathTotal | 1 |
| HeatingFuel | Natural Gas |
| HeatingType | Forced Air |
| StoriesTotal | 2 |
| SizeInterior | 1623 Sqft |
| Type | House |
| UtilityWater | Municipal Water |
Parking
| Attached Garage |
Land
| AccessType | Road Access, Highway Access |
| Acreage | No |
| LandAmenities | Park, Place Of Worship, Public Transit, Shopping |
| Sewer | Municipal Sewage System |
| SizeDepth | 110 Ft |
| SizeFrontage | 50 Ft |
| SizeIrregular | 0.13 |
| SizeTotal | 0.13 Ac|under 1/2 Acre |
| SizeTotalText | 0.13 Ac|under 1/2 Acre |
| ZoningDescription | R2 |
Rooms
| Level | Type | Length | Width | Dimensions |
|---|---|---|---|---|
| Second Level | 4pc Bathroom | Measurements not available | ||
| Second Level | Bedroom | 9'10'' x 8'0'' | ||
| Second Level | Bedroom | 9'10'' x 9'5'' | ||
| Second Level | Primary Bedroom | 22'5'' x 10'0'' | ||
| Basement | Laundry Room | 19'0'' x 9'3'' | ||
| Basement | Storage | 22'2'' x 11'5'' | ||
| Main Level | 2pc Bathroom | Measurements not available | ||
| Main Level | Kitchen | 21'8'' x 8'0'' | ||
| Main Level | Great Room | 25'1'' x 12'3'' | ||
| Main Level | Dining Room | 16'0'' x 10'8'' |
https://www.realtor.ca/real-estate/29037892/129-gordon-drummond-avenue-stoney-creek
Ralph P. Fascione
Broker
860 Queenston Road
Stoney Creek, Ontario L8G 4A8

