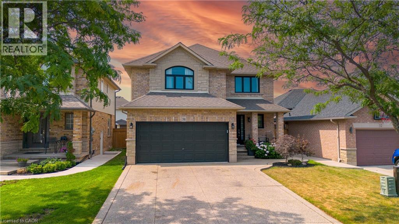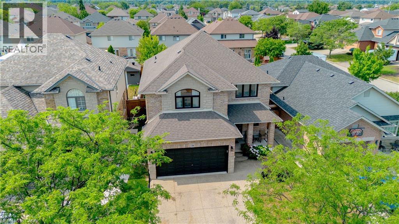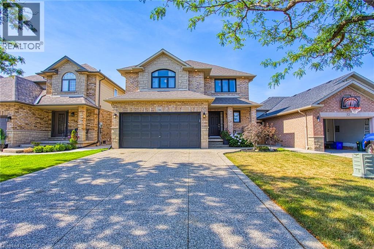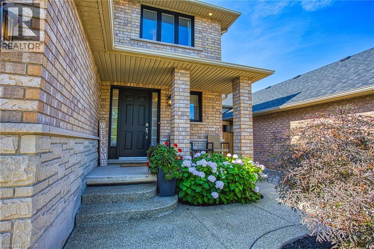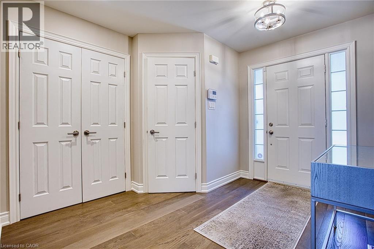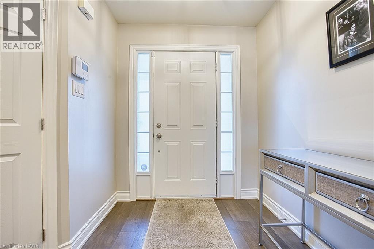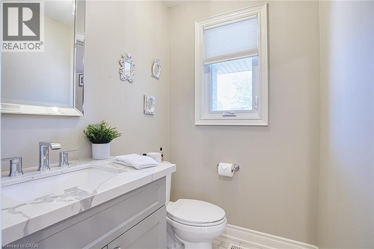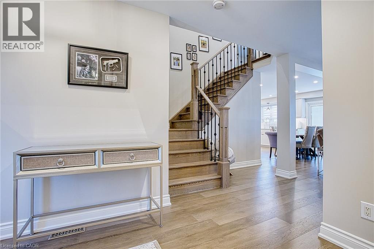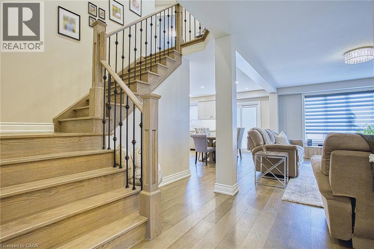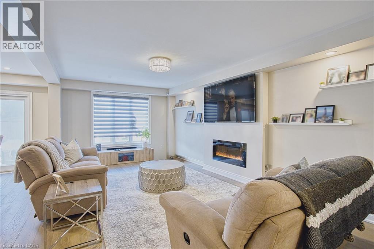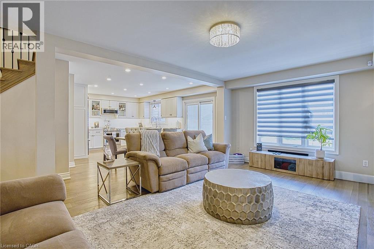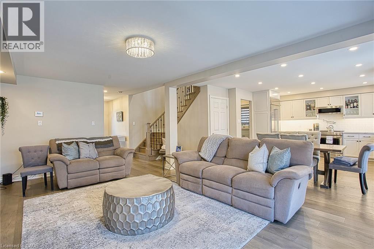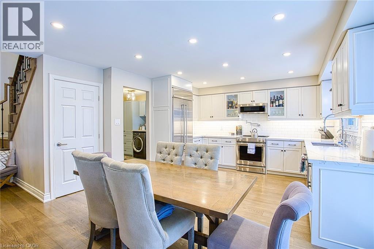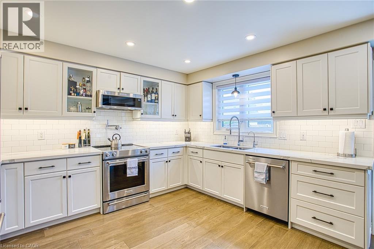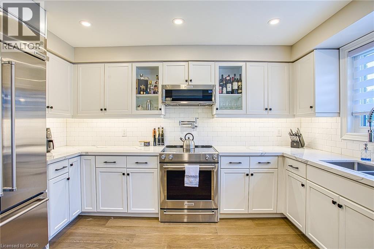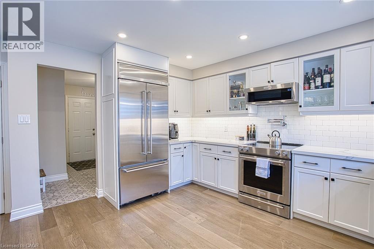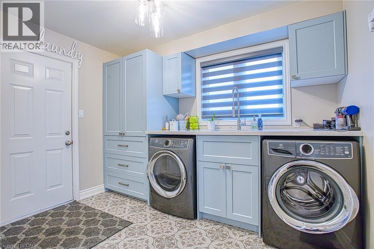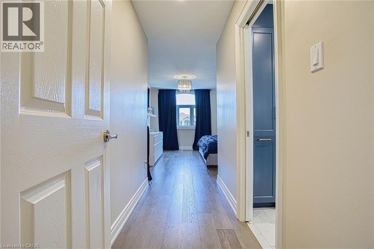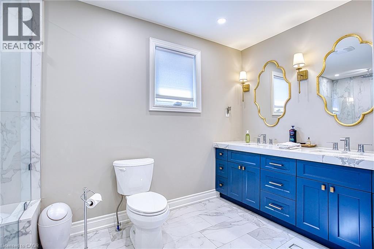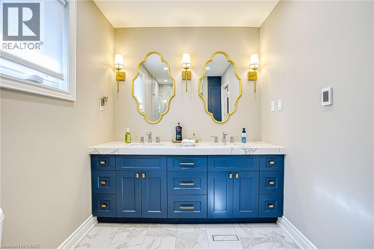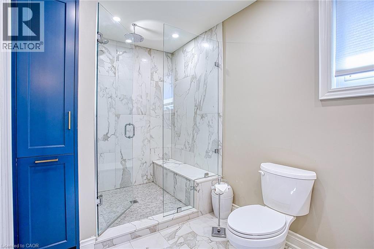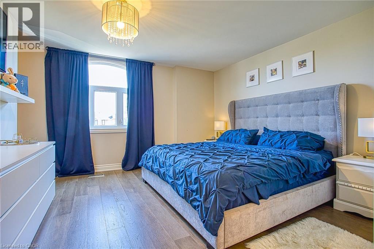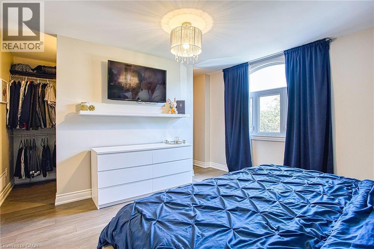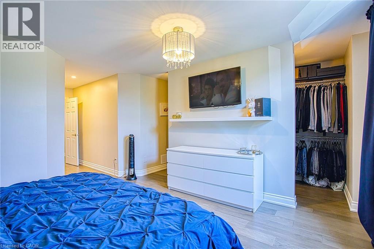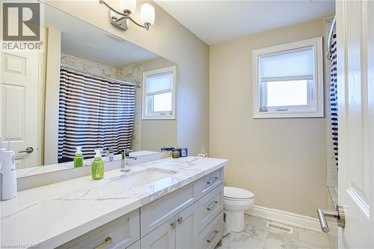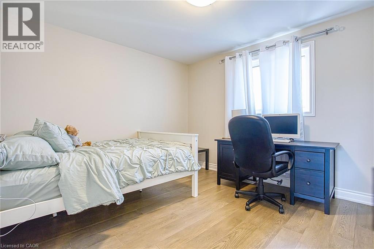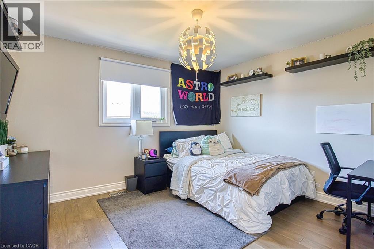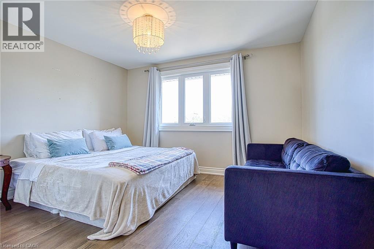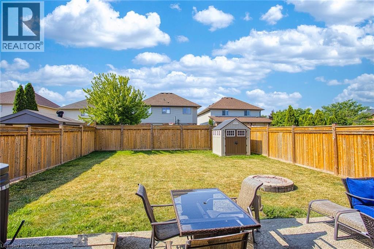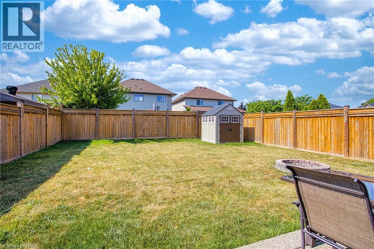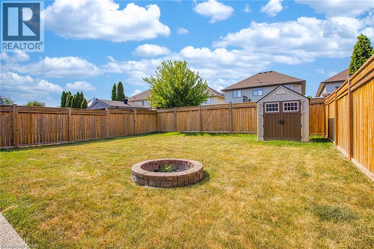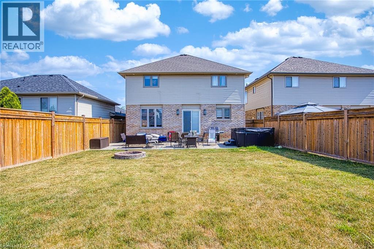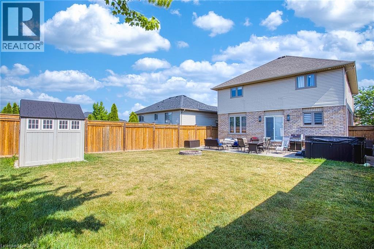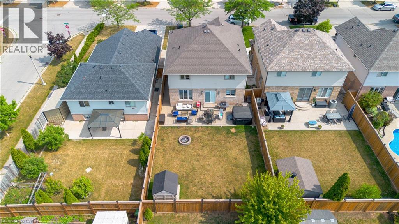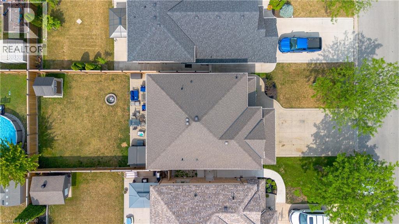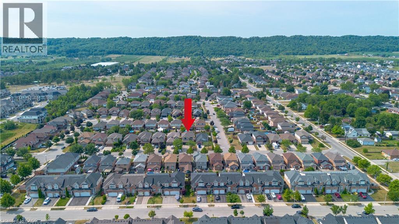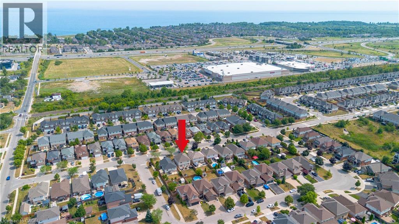38 Sonoma Lane Stoney Creek, Ontario L8E 6B5
$1,079,900
Welcome to 38 Sonoma Lane — a stunning, fully modernized home that blends luxury, comfort, and thoughtful design in the heart of Stoney Creek. From the moment you step inside, you’ll be greeted by sleek finishes, open-concept living spaces, and an abundance of natural light. The beautifully updated interior features heated bathroom floors for year-round comfort and a thermostatic shower in the primary ensuite, creating a true spa-like retreat. With three walk-in closets, storage and organization are effortless throughout the home. Every detail has been carefully curated to offer a modern lifestyle — from the high-end finishes to the contemporary fixtures that define each room. Perfectly located close to amenities, parks, and highway access, this home is ideal for those seeking both style and convenience. Move-in ready and effortlessly elegant, 38 Sonoma Lane is where modern living meets everyday luxury. (id:63008)
Property Details
| MLS® Number | 40782567 |
| Property Type | Single Family |
| AmenitiesNearBy | Park, Playground, Public Transit, Schools, Shopping |
| CommunityFeatures | School Bus |
| EquipmentType | Water Heater |
| ParkingSpaceTotal | 6 |
| RentalEquipmentType | Water Heater |
Building
| BathroomTotal | 3 |
| BedroomsAboveGround | 4 |
| BedroomsTotal | 4 |
| Appliances | Dishwasher, Dryer, Refrigerator, Stove, Washer, Microwave Built-in, Hood Fan, Garage Door Opener, Hot Tub |
| ArchitecturalStyle | 2 Level |
| BasementDevelopment | Unfinished |
| BasementType | Full (unfinished) |
| ConstructedDate | 2003 |
| ConstructionStyleAttachment | Detached |
| CoolingType | Central Air Conditioning |
| ExteriorFinish | Brick Veneer, Vinyl Siding |
| FireProtection | Alarm System |
| HalfBathTotal | 1 |
| HeatingFuel | Natural Gas |
| StoriesTotal | 2 |
| SizeInterior | 1982 Sqft |
| Type | House |
| UtilityWater | Municipal Water |
Parking
| Attached Garage |
Land
| AccessType | Road Access |
| Acreage | No |
| FenceType | Fence |
| LandAmenities | Park, Playground, Public Transit, Schools, Shopping |
| Sewer | Municipal Sewage System |
| SizeDepth | 116 Ft |
| SizeFrontage | 40 Ft |
| SizeTotalText | Under 1/2 Acre |
| ZoningDescription | R3 |
Rooms
| Level | Type | Length | Width | Dimensions |
|---|---|---|---|---|
| Second Level | 4pc Bathroom | 7'10'' x 7'4'' | ||
| Second Level | Bedroom | 12'0'' x 13'4'' | ||
| Second Level | Bedroom | 11'10'' x 10'5'' | ||
| Second Level | Bedroom | 12'2'' x 10'2'' | ||
| Second Level | Full Bathroom | 6'5'' x 13'10'' | ||
| Second Level | Primary Bedroom | 12'7'' x 14'5'' | ||
| Basement | Other | 30'0'' x 31'10'' | ||
| Main Level | Laundry Room | 10'7'' x 10'7'' | ||
| Main Level | Kitchen | 10'11'' x 12'9'' | ||
| Main Level | Dining Room | 7'3'' x 23'8'' | ||
| Main Level | Living Room | 11'9'' x 20'8'' | ||
| Main Level | 2pc Bathroom | 5'1'' x 5'6'' | ||
| Main Level | Foyer | 9'7'' x 11'2'' |
https://www.realtor.ca/real-estate/29038663/38-sonoma-lane-stoney-creek
Chris Knighton
Salesperson
Marcello Cortina
Salesperson
1266 South Service Road A2-1
Stoney Creek, Ontario L8E 5R9

