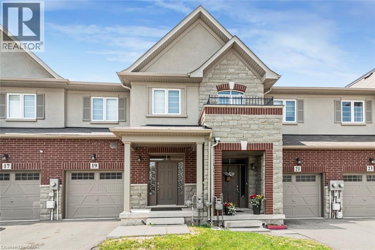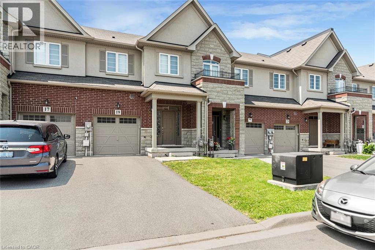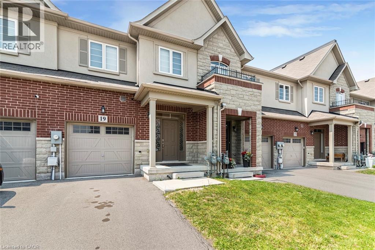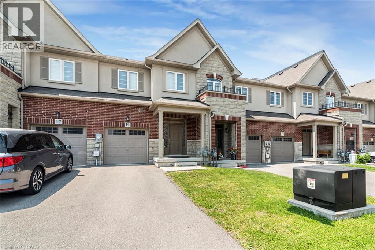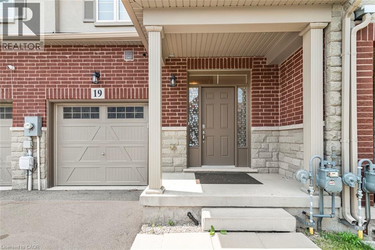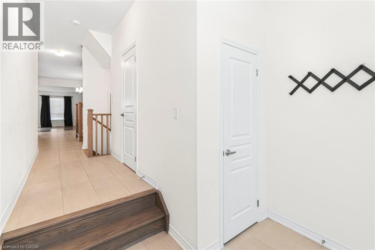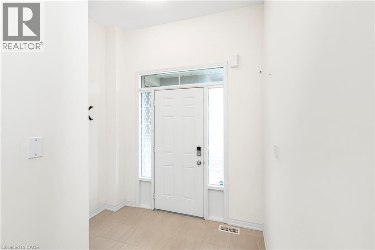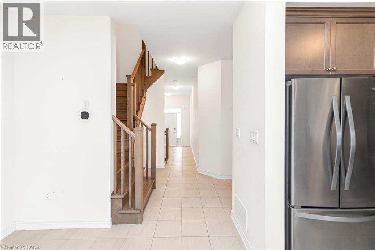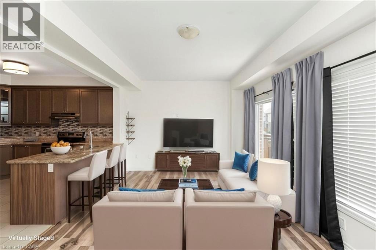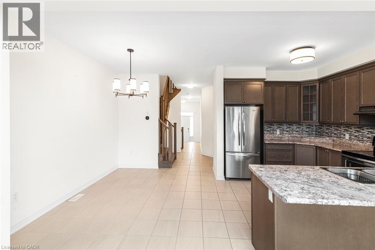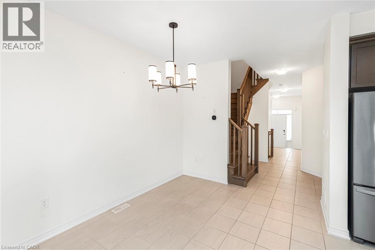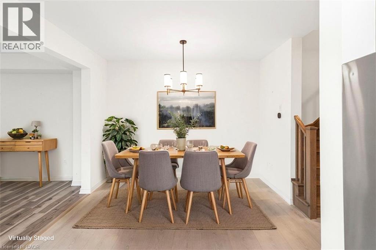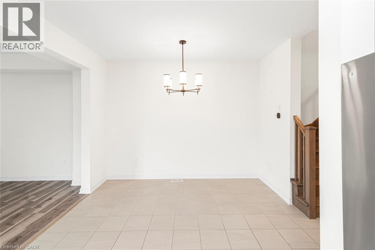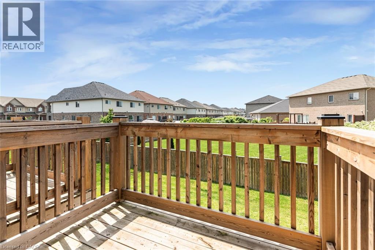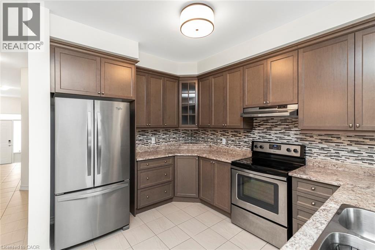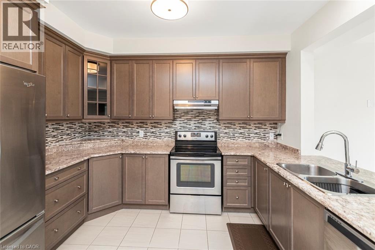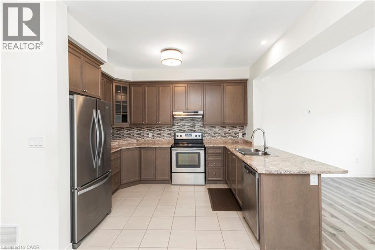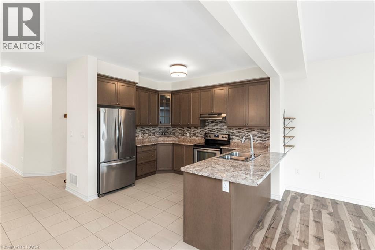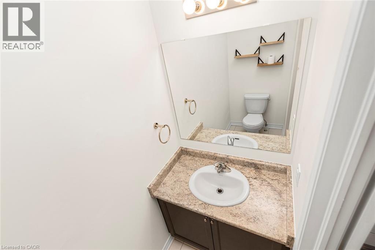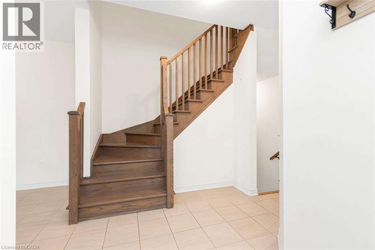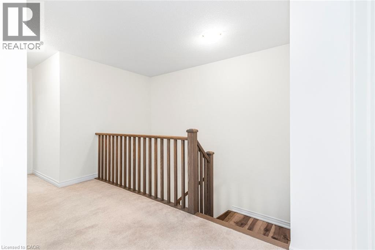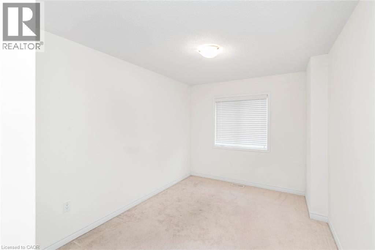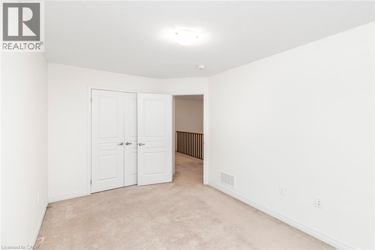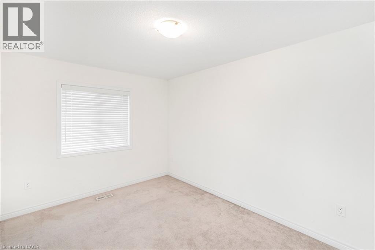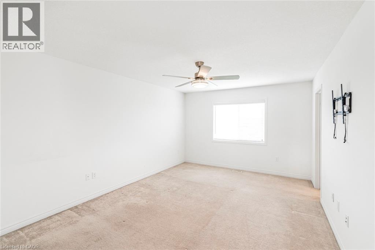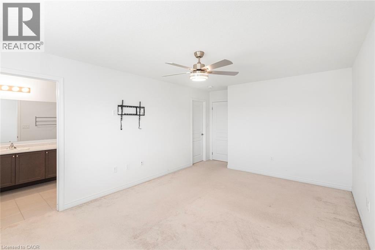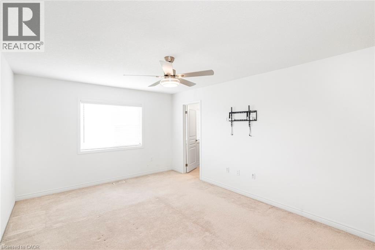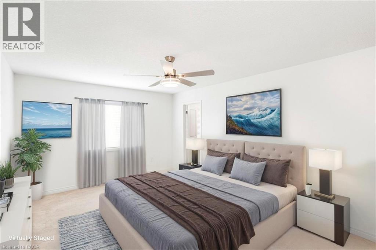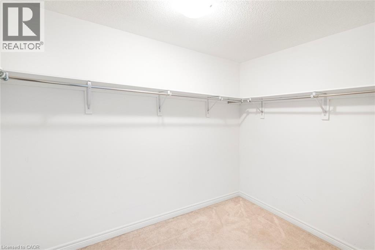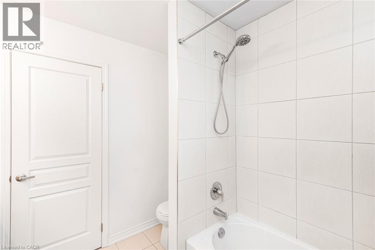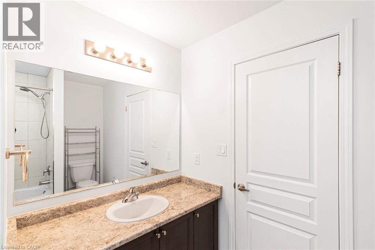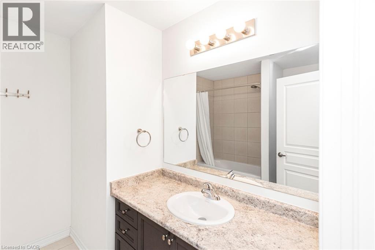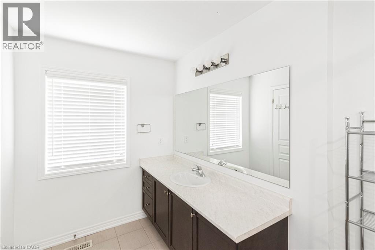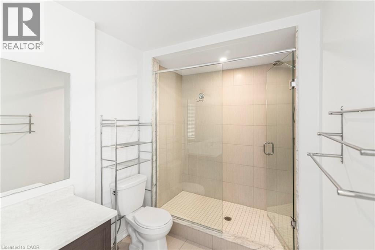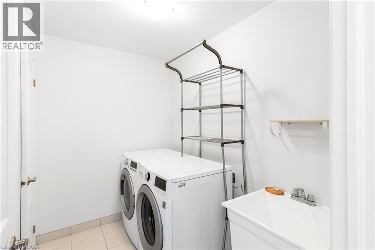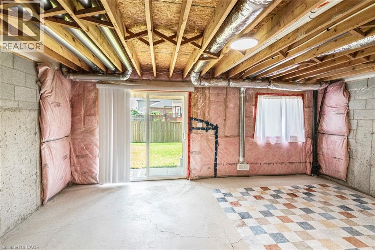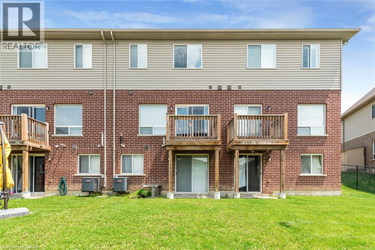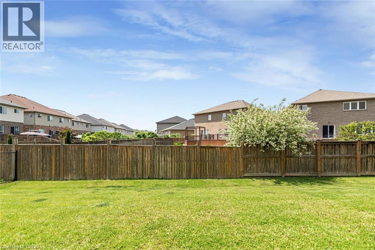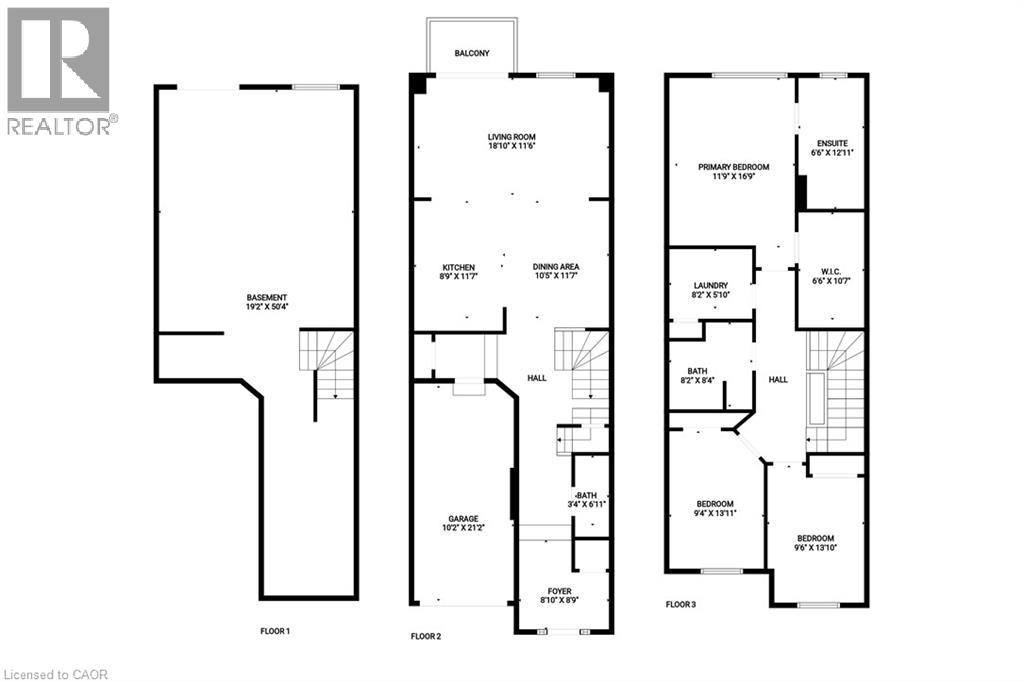19 Bradbury Road Stoney Creek, Ontario L8J 0L1
$731,000
Welcome to this elegant freehold 3-bedroom townhouse in one of the most sought-after area of Stoney Creek! This well-maintained and cozy, 1840 sq ft home offers a spacious and functional layout perfect for families or first-time buyers. The bright kitchen opens into the dining and living area, creating a seamless flow throughout. Upstairs offers three comfortable bedrooms and convenient bedroom-level laundry. The walk-out basement provides excellent potential for a recreation room, home office, or in-law suite. Ideally located close to major highways, shopping, parks, and top-rated schools, this property offers both comfort and convenience. Don't miss the opportunity to own this charming home offering a perfect blend of lifestyle and value! (id:63008)
Property Details
| MLS® Number | 40782357 |
| Property Type | Single Family |
| AmenitiesNearBy | Park, Playground, Public Transit, Schools, Shopping |
| CommunityFeatures | Community Centre |
| ParkingSpaceTotal | 2 |
Building
| BathroomTotal | 3 |
| BedroomsAboveGround | 3 |
| BedroomsTotal | 3 |
| Appliances | Dishwasher, Dryer, Refrigerator, Stove, Washer, Hood Fan, Window Coverings |
| ArchitecturalStyle | 2 Level |
| BasementDevelopment | Unfinished |
| BasementType | Full (unfinished) |
| ConstructedDate | 2018 |
| ConstructionStyleAttachment | Attached |
| CoolingType | Central Air Conditioning |
| ExteriorFinish | Brick, Stone, Stucco, Vinyl Siding |
| FoundationType | Poured Concrete |
| HalfBathTotal | 1 |
| HeatingFuel | Natural Gas |
| HeatingType | Forced Air |
| StoriesTotal | 2 |
| SizeInterior | 1840 Sqft |
| Type | Row / Townhouse |
| UtilityWater | Municipal Water |
Parking
| Attached Garage |
Land
| AccessType | Road Access, Highway Access |
| Acreage | No |
| LandAmenities | Park, Playground, Public Transit, Schools, Shopping |
| Sewer | Municipal Sewage System |
| SizeDepth | 109 Ft |
| SizeFrontage | 20 Ft |
| SizeTotalText | Under 1/2 Acre |
| ZoningDescription | Rm2-23 |
Rooms
| Level | Type | Length | Width | Dimensions |
|---|---|---|---|---|
| Second Level | Laundry Room | 8'2'' x 5'10'' | ||
| Second Level | 3pc Bathroom | 8'2'' x 8'4'' | ||
| Second Level | 4pc Bathroom | 12'11'' x 6'6'' | ||
| Second Level | Bedroom | 13'10'' x 9'6'' | ||
| Second Level | Bedroom | 13'11'' x 9'4'' | ||
| Second Level | Primary Bedroom | 16'9'' x 11'9'' | ||
| Lower Level | Other | 50'4'' x 19'2'' | ||
| Main Level | 2pc Bathroom | 6'11'' x 3'4'' | ||
| Main Level | Dining Room | 11'7'' x 10'5'' | ||
| Main Level | Kitchen | 11'7'' x 8'9'' | ||
| Main Level | Living Room | 18'10'' x 11'6'' |
https://www.realtor.ca/real-estate/29037736/19-bradbury-road-stoney-creek
Reet Grewal-Gill
Broker
1122 Wilson Street W Suite 200
Ancaster, Ontario L9G 3K9

