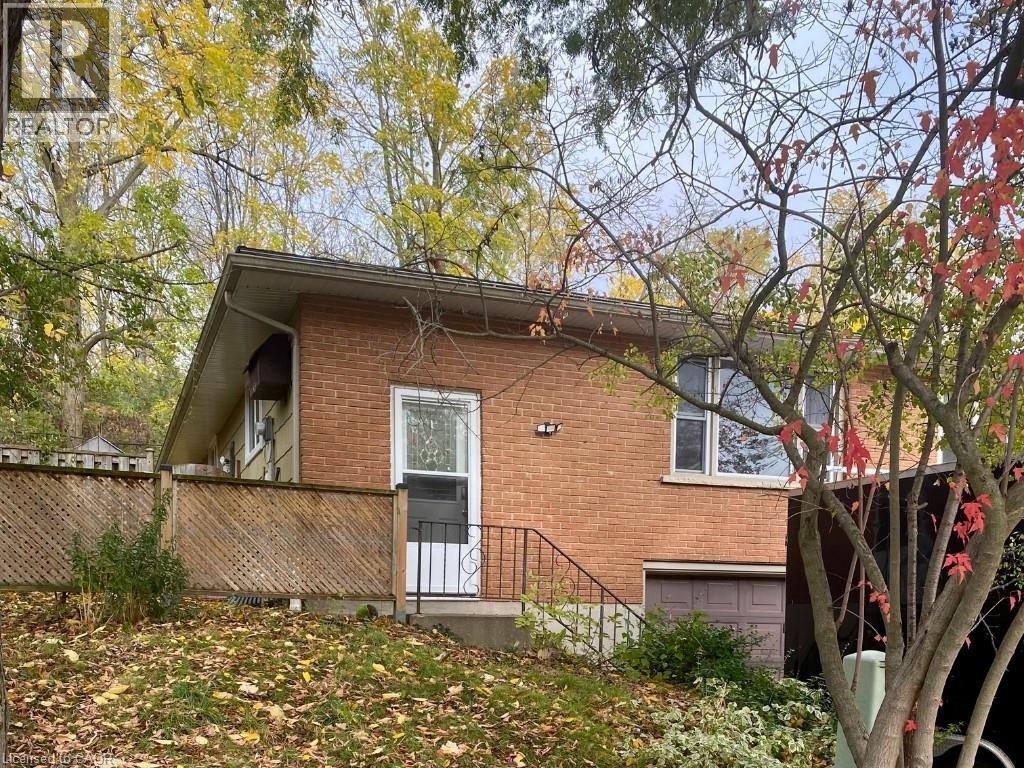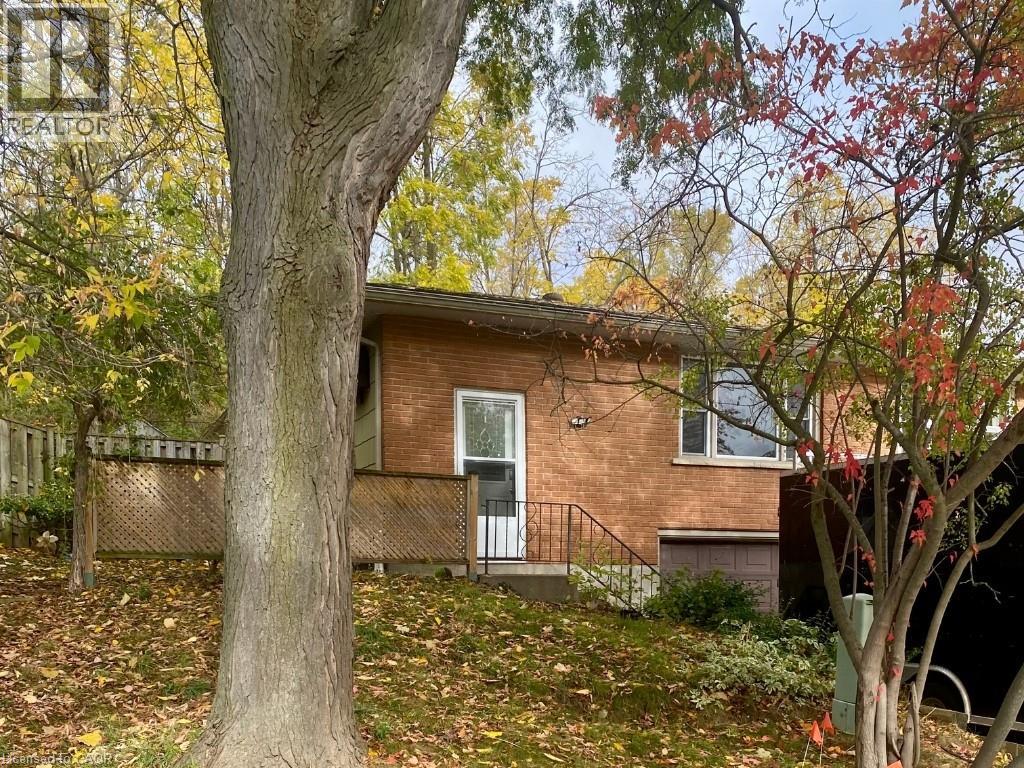195 Woodside Avenue Cambridge, Ontario N1S 3X5
3 Bedroom
1 Bathroom
1050 sqft
Raised Bungalow
Central Air Conditioning
Forced Air
$499,900
3 Bedroom semi with attached garage and updated kitchen. Located close to schools, transit and shopping. (id:63008)
Property Details
| MLS® Number | 40781954 |
| Property Type | Single Family |
| AmenitiesNearBy | Park, Place Of Worship, Public Transit, Schools, Shopping |
| EquipmentType | Water Heater |
| Features | Paved Driveway, Automatic Garage Door Opener |
| ParkingSpaceTotal | 3 |
| RentalEquipmentType | Water Heater |
| Structure | Shed |
Building
| BathroomTotal | 1 |
| BedroomsAboveGround | 3 |
| BedroomsTotal | 3 |
| ArchitecturalStyle | Raised Bungalow |
| BasementDevelopment | Partially Finished |
| BasementType | Full (partially Finished) |
| ConstructedDate | 1973 |
| ConstructionStyleAttachment | Semi-detached |
| CoolingType | Central Air Conditioning |
| ExteriorFinish | Asbestos, Brick Veneer |
| FoundationType | Poured Concrete |
| HeatingFuel | Natural Gas |
| HeatingType | Forced Air |
| StoriesTotal | 1 |
| SizeInterior | 1050 Sqft |
| Type | House |
| UtilityWater | Municipal Water |
Parking
| Attached Garage |
Land
| Acreage | No |
| LandAmenities | Park, Place Of Worship, Public Transit, Schools, Shopping |
| Sewer | Municipal Sewage System |
| SizeFrontage | 37 Ft |
| SizeTotalText | Under 1/2 Acre |
| ZoningDescription | Rs1 |
Rooms
| Level | Type | Length | Width | Dimensions |
|---|---|---|---|---|
| Basement | Bonus Room | 12'0'' x 12'0'' | ||
| Basement | Recreation Room | 16'0'' x 12'0'' | ||
| Main Level | Bedroom | 10'0'' x 9'0'' | ||
| Main Level | Bedroom | 10'0'' x 10'0'' | ||
| Main Level | Primary Bedroom | 12'0'' x 11'0'' | ||
| Main Level | 4pc Bathroom | Measurements not available | ||
| Main Level | Living Room | 18'0'' x 12'0'' | ||
| Main Level | Kitchen | 14'0'' x 10'0'' |
https://www.realtor.ca/real-estate/29033547/195-woodside-avenue-cambridge
Tony Monteiro
Salesperson
Royal LePage Crown Realty Services Inc. - Brokerage 2
4-471 Hespeler Rd Unit 4 (Upper)
Cambridge, Ontario N1R 6J2
4-471 Hespeler Rd Unit 4 (Upper)
Cambridge, Ontario N1R 6J2




