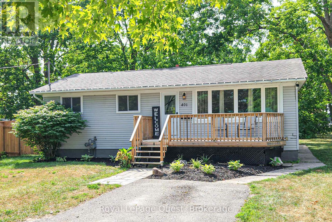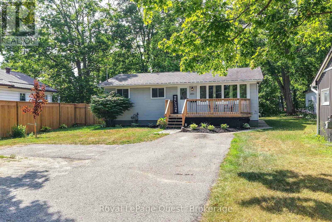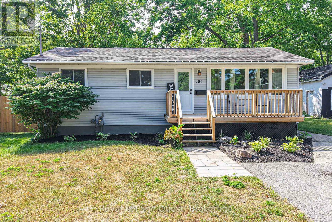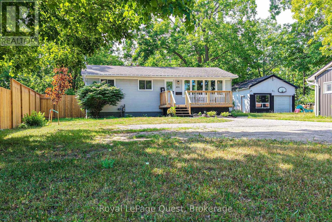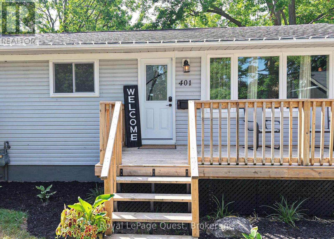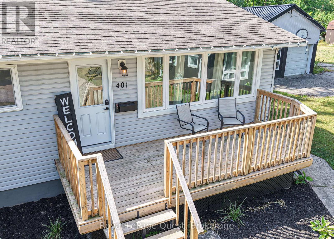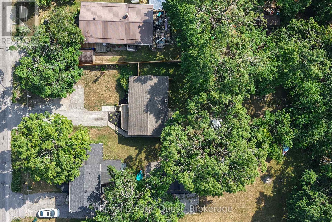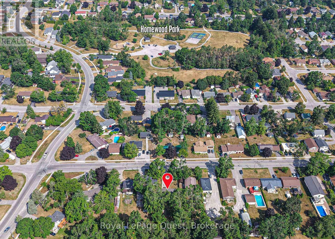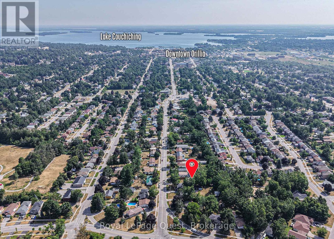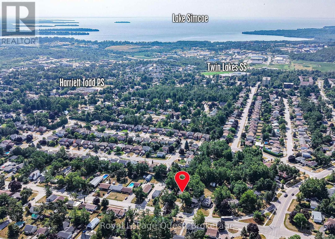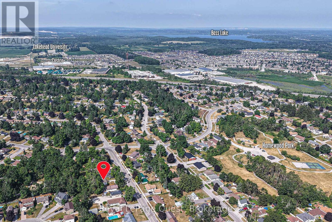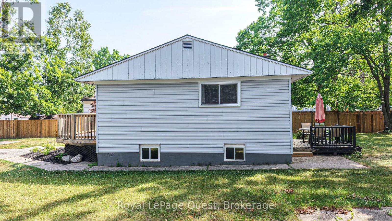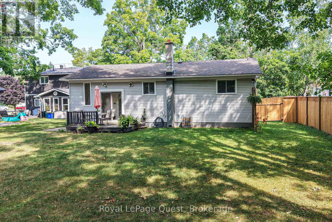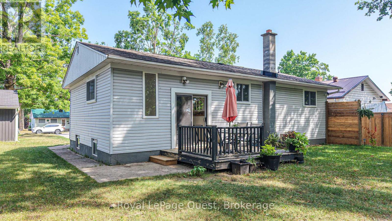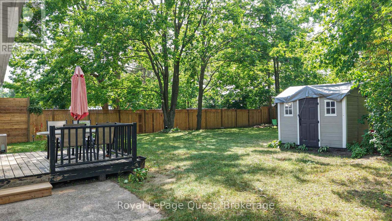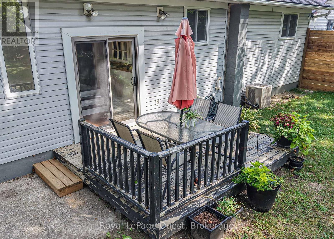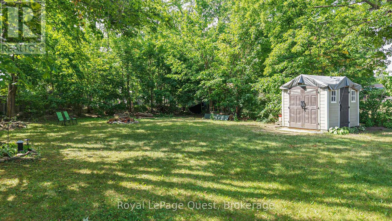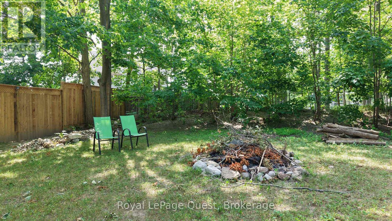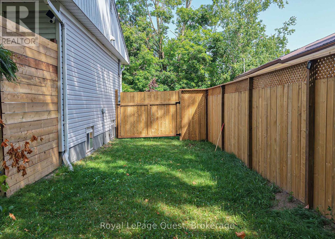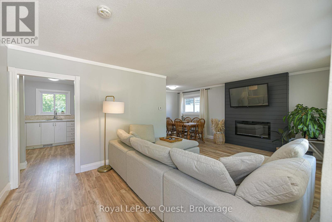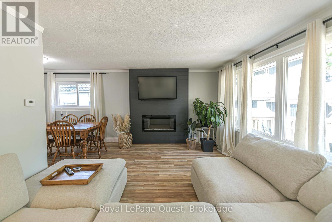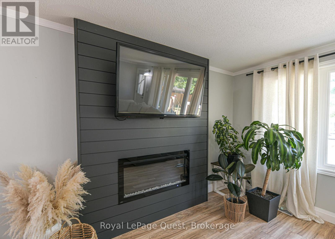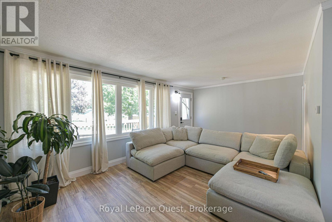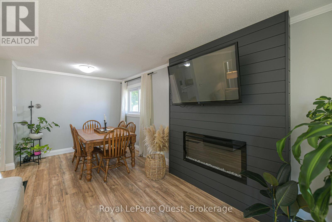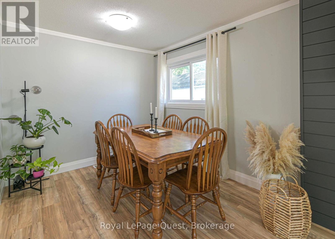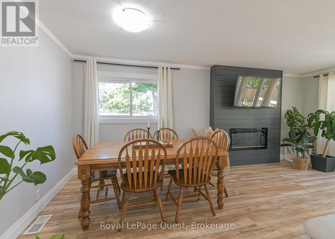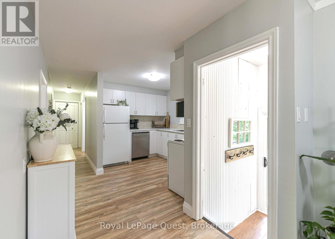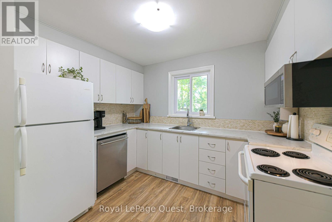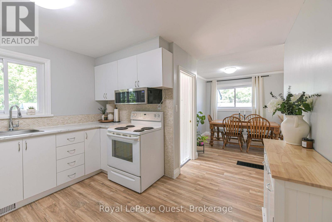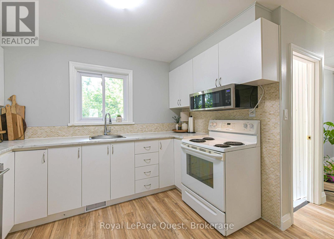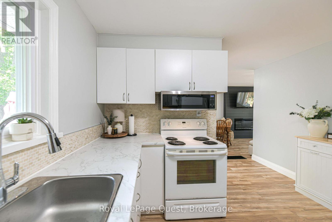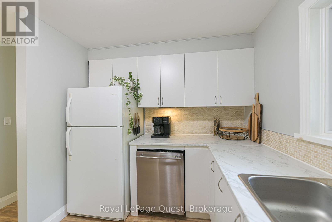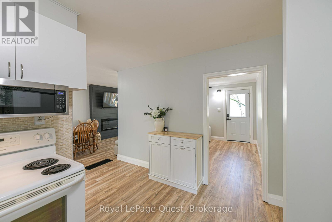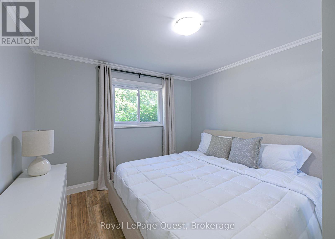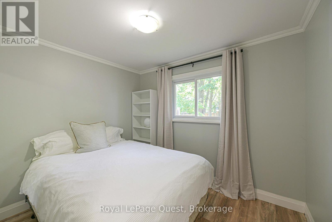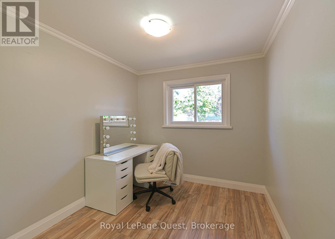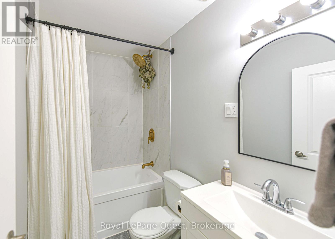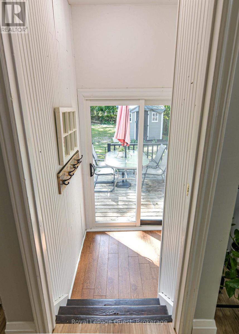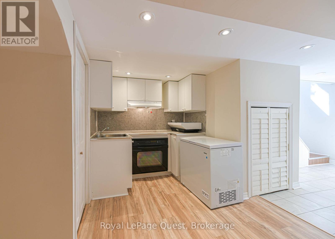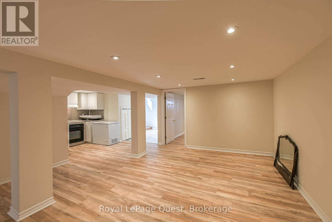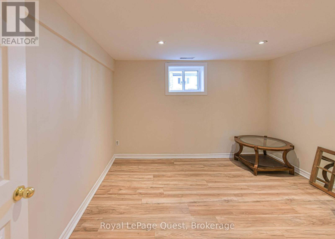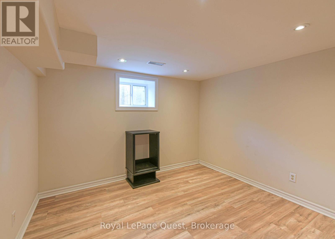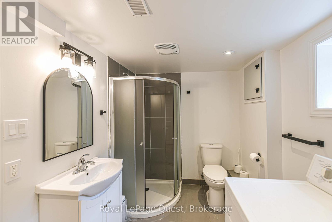401 Mississaga Street W Orillia, Ontario L3V 3C4
$629,500
Close-to-everything location on Mississaga St. W. backing onto Grenville Park....easy Hwy and Westridge access, walk to Homewood park and on a bus route to downtown. This 3+2 bedroom, 2 full bath home is really sweet, has in-law potential on the lower level with a walk-up to the spacious 55' x 204' yard. Plenty of parking, front porch, back deck & outside storage shed. Improvements over the last year; dishwasher, microwave/hood, fence, electric fireplace. Second laundry hook-up on the main level. Book your showing today! (id:63008)
Property Details
| MLS® Number | S12482887 |
| Property Type | Single Family |
| Community Name | Orillia |
| AmenitiesNearBy | Park, Public Transit |
| CommunityFeatures | School Bus |
| EquipmentType | None |
| Features | Flat Site |
| ParkingSpaceTotal | 5 |
| RentalEquipmentType | None |
| Structure | Porch, Deck, Shed |
Building
| BathroomTotal | 2 |
| BedroomsAboveGround | 3 |
| BedroomsBelowGround | 2 |
| BedroomsTotal | 5 |
| Age | 51 To 99 Years |
| Amenities | Fireplace(s) |
| Appliances | Water Heater, Dishwasher, Dryer, Microwave, Hood Fan, Stove, Washer, Window Coverings, Refrigerator |
| ArchitecturalStyle | Raised Bungalow |
| BasementDevelopment | Finished |
| BasementFeatures | Walk-up |
| BasementType | N/a (finished), N/a |
| ConstructionStyleAttachment | Detached |
| CoolingType | Central Air Conditioning |
| ExteriorFinish | Vinyl Siding |
| FireplacePresent | Yes |
| FireplaceTotal | 1 |
| FoundationType | Block |
| HeatingFuel | Natural Gas |
| HeatingType | Forced Air |
| StoriesTotal | 1 |
| SizeInterior | 700 - 1100 Sqft |
| Type | House |
| UtilityWater | Municipal Water |
Parking
| No Garage |
Land
| Acreage | No |
| FenceType | Partially Fenced, Fenced Yard |
| LandAmenities | Park, Public Transit |
| Sewer | Sanitary Sewer |
| SizeDepth | 208 Ft |
| SizeFrontage | 55 Ft |
| SizeIrregular | 55 X 208 Ft |
| SizeTotalText | 55 X 208 Ft |
| ZoningDescription | R2 |
Rooms
| Level | Type | Length | Width | Dimensions |
|---|---|---|---|---|
| Lower Level | Bathroom | Measurements not available | ||
| Lower Level | Bedroom 4 | 10.72 m | 14.73 m | 10.72 m x 14.73 m |
| Lower Level | Bedroom 5 | 10.79 m | 11.15 m | 10.79 m x 11.15 m |
| Lower Level | Family Room | 14.99 m | 10.72 m | 14.99 m x 10.72 m |
| Main Level | Living Room | 11.48 m | 19.65 m | 11.48 m x 19.65 m |
| Main Level | Kitchen | 7.44 m | 11.58 m | 7.44 m x 11.58 m |
| Main Level | Dining Room | 7.48 m | 8.82 m | 7.48 m x 8.82 m |
| Main Level | Primary Bedroom | 8.26 m | 11.48 m | 8.26 m x 11.48 m |
| Main Level | Bedroom 2 | 8.14 m | 10.49 m | 8.14 m x 10.49 m |
| Main Level | Bedroom 3 | 8.03 m | 10.82 m | 8.03 m x 10.82 m |
| Main Level | Bathroom | Measurements not available |
Utilities
| Cable | Installed |
| Electricity | Installed |
| Sewer | Installed |
https://www.realtor.ca/real-estate/29034005/401-mississaga-street-w-orillia-orillia
Shannon Hales
Salesperson
19 Andrew Street North
Orillia, Ontario L3V 5H9

