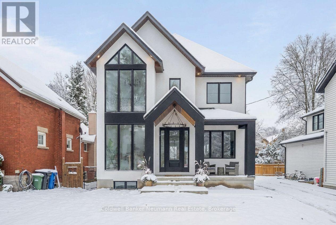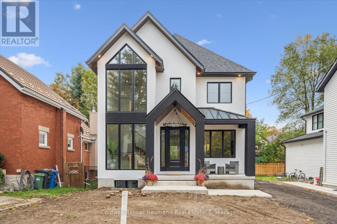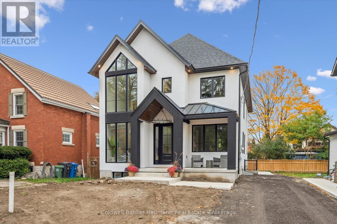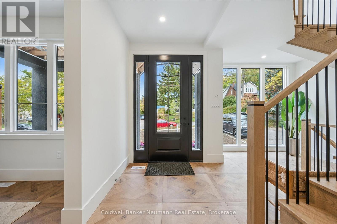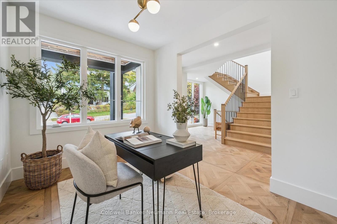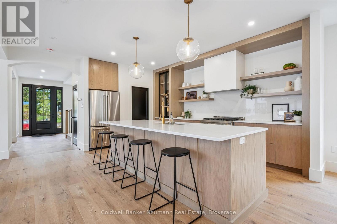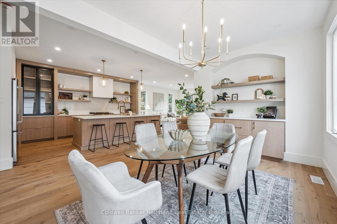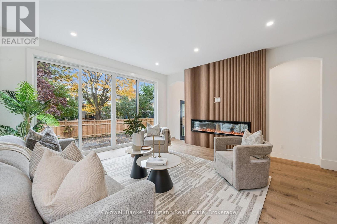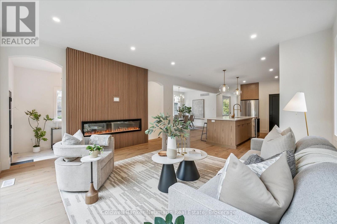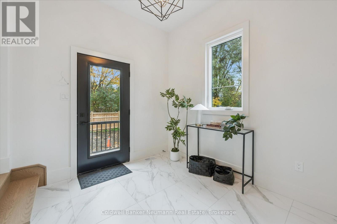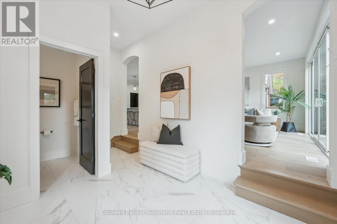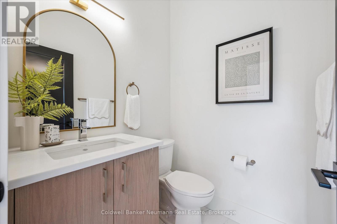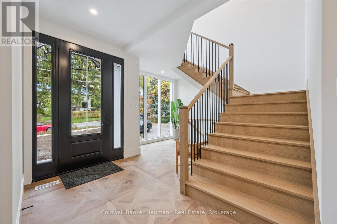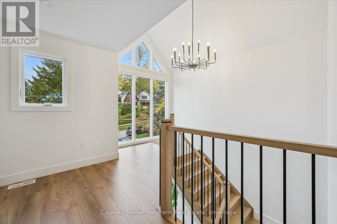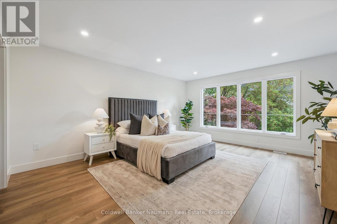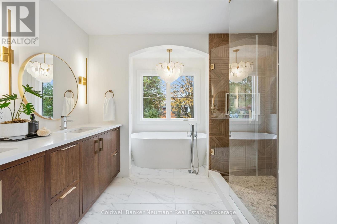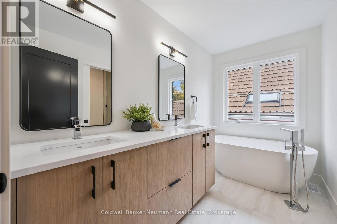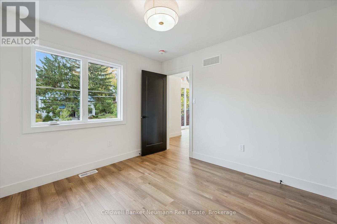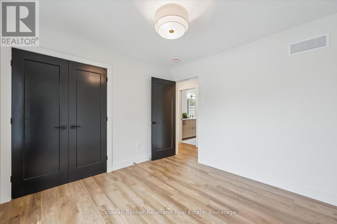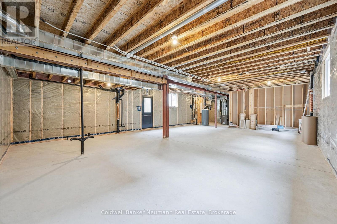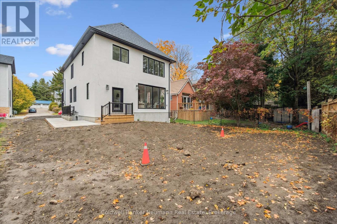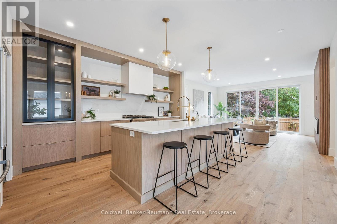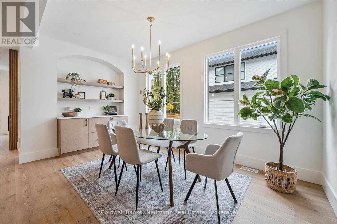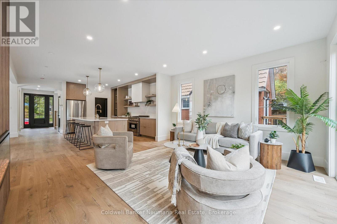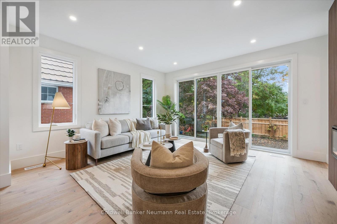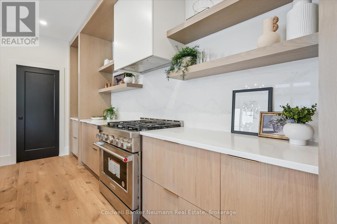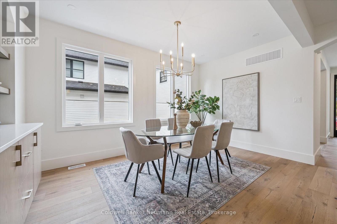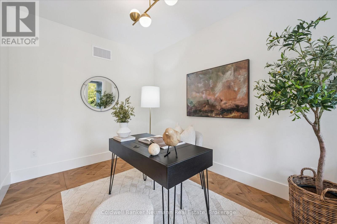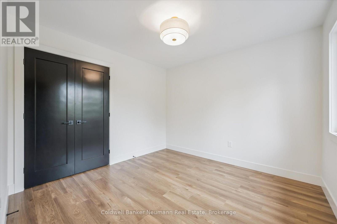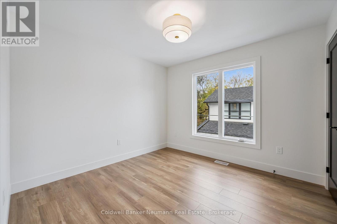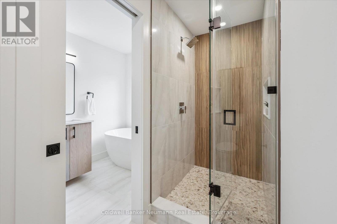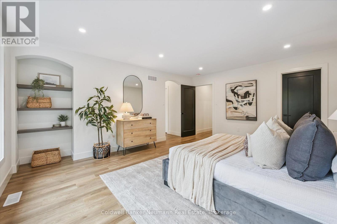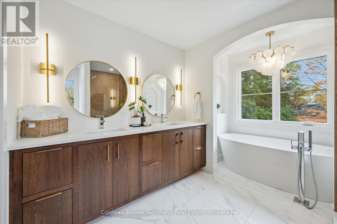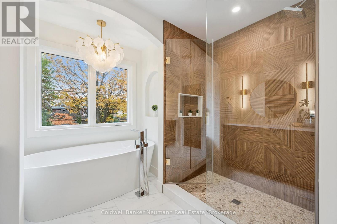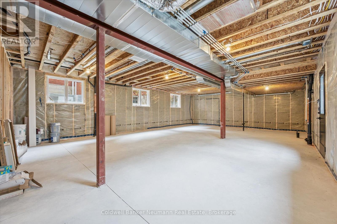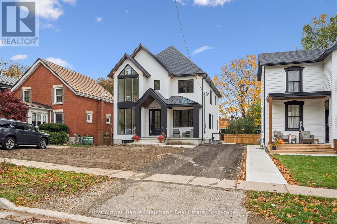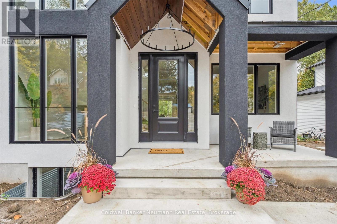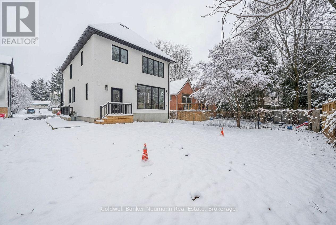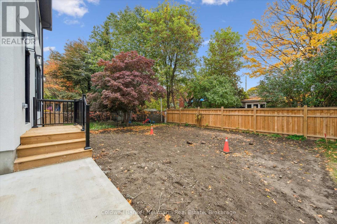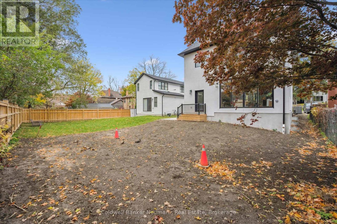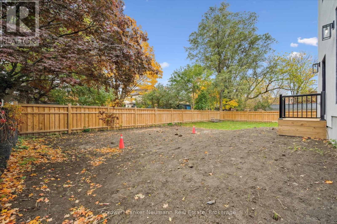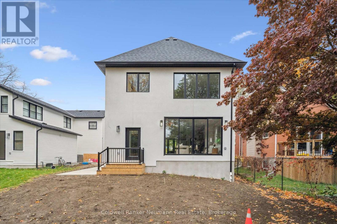126 Oxford Street Guelph, Ontario N1H 2M7
$1,599,900
Welcome to 126 Oxford Street - a brand new luxury home built with exceptional attention to detail by Everest Homes, ready for you to make it your own. From the striking modern stucco exterior to the nine-foot ceilings and white oak flooring on the main floor, every feature exudes sophistication. The front foyer sets the tone with its distinctive hardwood, while the main level offers a bright home office, an open-concept Barzotti kitchen, and custom built-ins in the dining and living areas-anchored by a stunning 74" Napoleon fireplace. Upstairs, you'll find three spacious bedrooms, including a primary suite that truly impresses, complete with a large walk-in closet and a five-piece ensuite featuring a custom walnut vanity. A convenient upper-level laundry room adds practicality to the elegant design.The lower level offers even more potential, with large windows, a separate entrance, and rough-ins for a kitchen, bathroom, and laundry-making it ideal for an in-law suite or future 2 bedroom apartment. Beautifully situated in Guelph's downtown core, this home is steps from Exhibition Park, schools, and all amenities-offering luxury living in one of the city's most desirable locations. (id:63008)
Property Details
| MLS® Number | X12482975 |
| Property Type | Single Family |
| Community Name | Downtown |
| AmenitiesNearBy | Park, Public Transit, Schools |
| EquipmentType | None |
| Features | Sump Pump |
| ParkingSpaceTotal | 3 |
| RentalEquipmentType | None |
Building
| BathroomTotal | 3 |
| BedroomsAboveGround | 3 |
| BedroomsTotal | 3 |
| Age | New Building |
| Amenities | Fireplace(s) |
| Appliances | Water Heater, Dishwasher, Stove, Refrigerator |
| BasementFeatures | Separate Entrance, Walk-up |
| BasementType | Full, N/a, N/a |
| ConstructionStyleAttachment | Detached |
| CoolingType | Central Air Conditioning |
| ExteriorFinish | Stucco |
| FireplacePresent | Yes |
| FireplaceTotal | 1 |
| FoundationType | Poured Concrete |
| HalfBathTotal | 1 |
| HeatingFuel | Natural Gas |
| HeatingType | Forced Air |
| StoriesTotal | 2 |
| SizeInterior | 2000 - 2500 Sqft |
| Type | House |
| UtilityWater | Municipal Water |
Parking
| No Garage |
Land
| Acreage | No |
| LandAmenities | Park, Public Transit, Schools |
| Sewer | Sanitary Sewer |
| SizeDepth | 108 Ft |
| SizeFrontage | 43 Ft |
| SizeIrregular | 43 X 108 Ft |
| SizeTotalText | 43 X 108 Ft |
Rooms
| Level | Type | Length | Width | Dimensions |
|---|---|---|---|---|
| Second Level | Primary Bedroom | 4.29 m | 5.14 m | 4.29 m x 5.14 m |
| Second Level | Bathroom | 3.14 m | 3.5 m | 3.14 m x 3.5 m |
| Second Level | Bathroom | 3.14 m | 2.93 m | 3.14 m x 2.93 m |
| Second Level | Bedroom | 3.16 m | 3.21 m | 3.16 m x 3.21 m |
| Second Level | Bedroom | 3.14 m | 3.21 m | 3.14 m x 3.21 m |
| Second Level | Laundry Room | 1.61 m | 2.45 m | 1.61 m x 2.45 m |
| Main Level | Bathroom | 1.49 m | 1.53 m | 1.49 m x 1.53 m |
| Main Level | Mud Room | 2.74 m | 4.53 m | 2.74 m x 4.53 m |
| Main Level | Living Room | 4.65 m | 4.52 m | 4.65 m x 4.52 m |
| Main Level | Kitchen | 4.65 m | 5.2 m | 4.65 m x 5.2 m |
| Main Level | Dining Room | 2.89 m | 4.86 m | 2.89 m x 4.86 m |
| Main Level | Office | 2.72 m | 3.69 m | 2.72 m x 3.69 m |
https://www.realtor.ca/real-estate/29034176/126-oxford-street-guelph-downtown-downtown
Hudson Smith
Salesperson
824 Gordon Street
Guelph, Ontario N1G 1Y7

