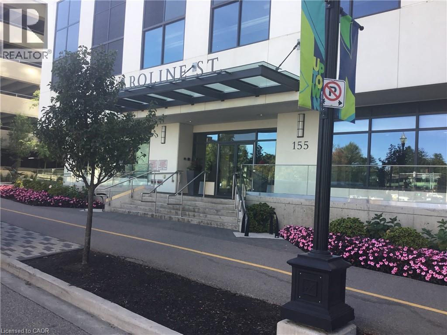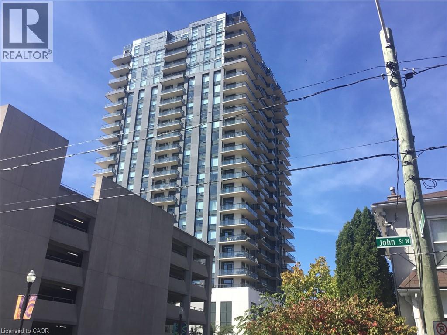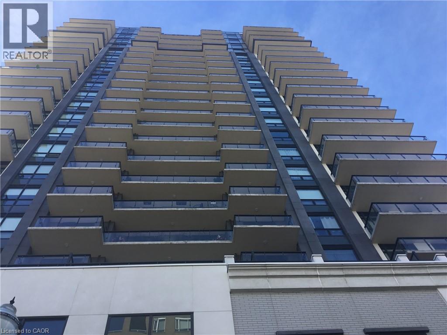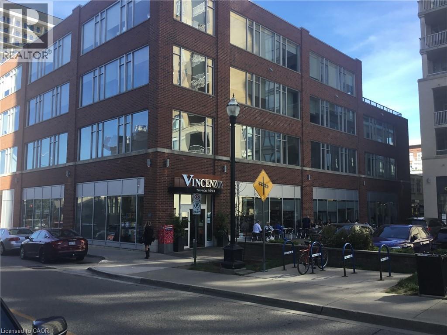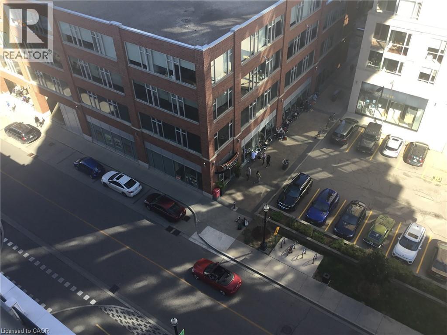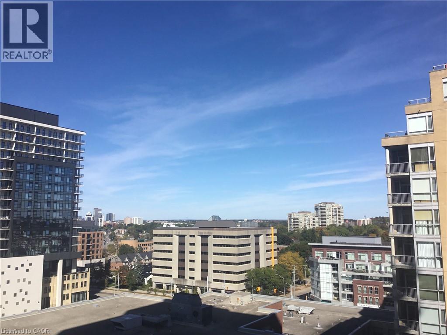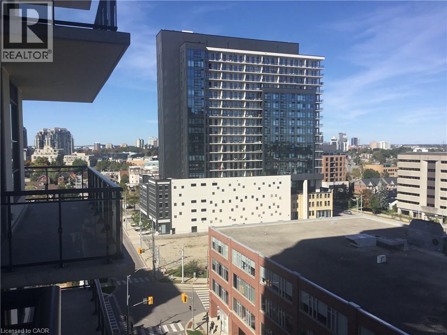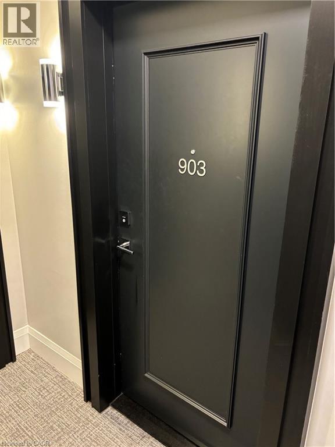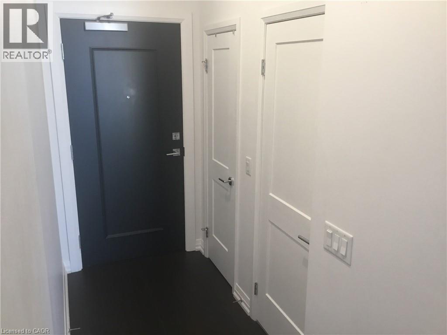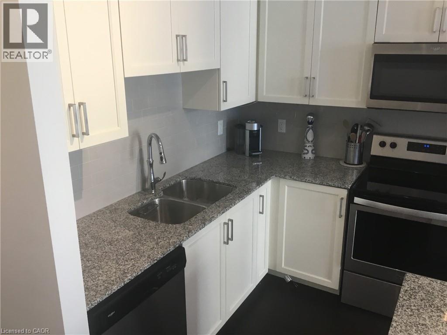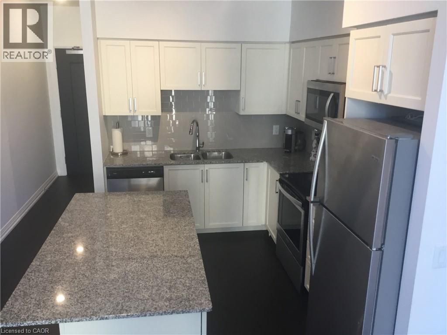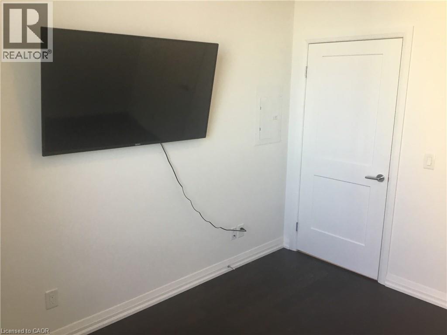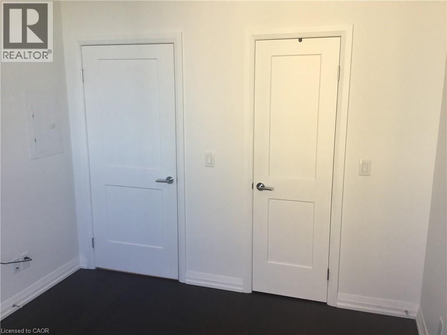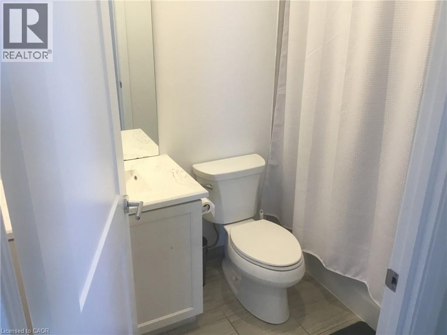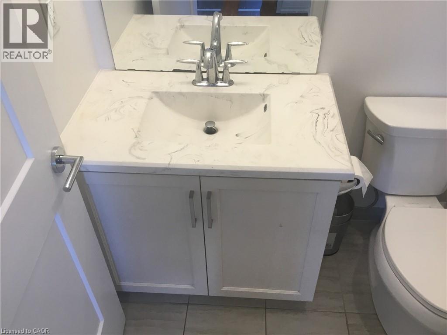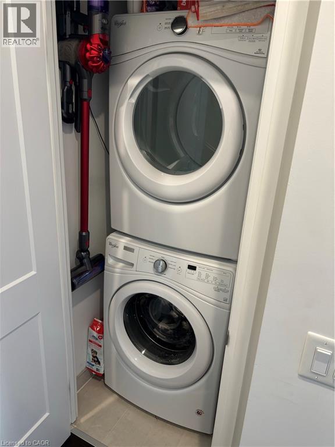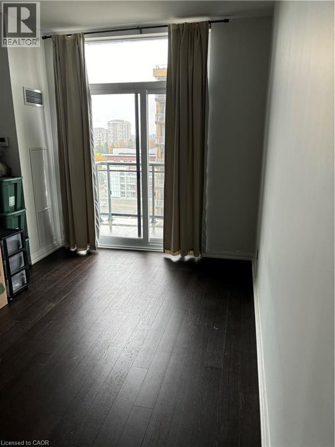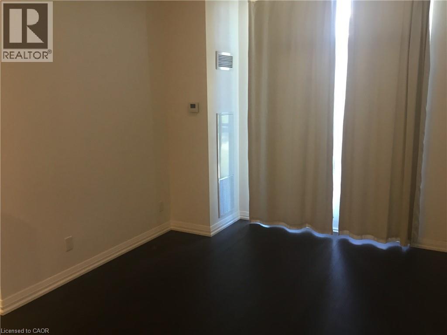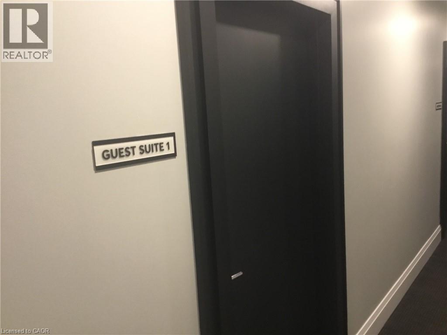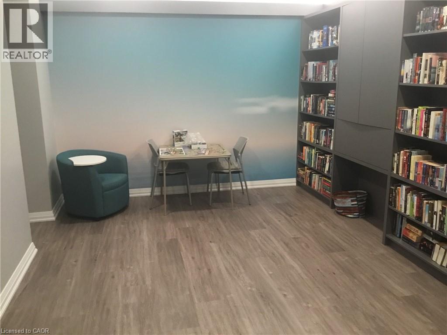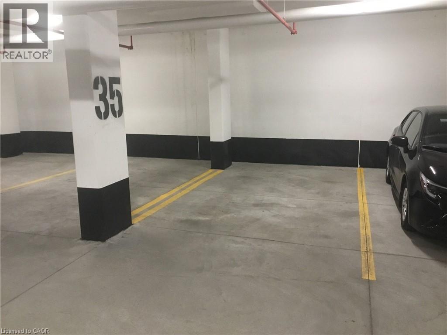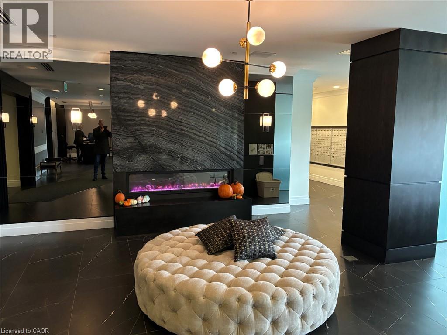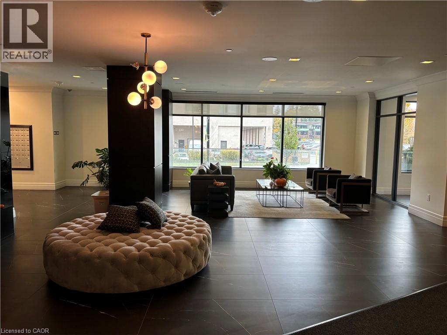155 Caroline Street S Unit# 903 Waterloo, Ontario N2L 1C7
$2,250 Monthly
Caroline Street Residences! Steps to LRT, Vincenzo’s, Iron Horse Trail and a short walk to Uptown Waterloo, Waterloo Park and the Universities. Premium building with all the amenities you could ask for including Amenities include a concierge, fitness centre, guest suite, massive outdoor terrace with barbeques and a putting green, and media room. This beautiful 1 bedroom 1 bathroom unit features a gourmet kitchen with quartz topped counters, stainless appliances and luxury island. Gorgeous views of uptown and the Bauer District from the 9th floor balcony. Features include insuite laundry, underground parking space and locker. Tenant responsible for hydro, water, tenant insurance and internet. (id:63008)
Property Details
| MLS® Number | 40782259 |
| Property Type | Single Family |
| AmenitiesNearBy | Hospital, Park, Place Of Worship, Playground, Public Transit, Schools, Shopping |
| CommunityFeatures | Community Centre |
| Features | Visual Exposure, Balcony, Automatic Garage Door Opener |
| ParkingSpaceTotal | 1 |
| StorageType | Locker |
Building
| BathroomTotal | 1 |
| BedroomsAboveGround | 1 |
| BedroomsTotal | 1 |
| Amenities | Exercise Centre, Guest Suite, Party Room |
| Appliances | Dishwasher, Dryer, Refrigerator, Stove, Washer |
| BasementType | None |
| ConstructedDate | 2019 |
| ConstructionMaterial | Concrete Block, Concrete Walls |
| ConstructionStyleAttachment | Attached |
| CoolingType | Central Air Conditioning |
| ExteriorFinish | Brick, Concrete |
| HeatingFuel | Natural Gas |
| HeatingType | Forced Air |
| StoriesTotal | 1 |
| SizeInterior | 600 Sqft |
| Type | Apartment |
| UtilityWater | Municipal Water |
Parking
| Underground | |
| None |
Land
| Acreage | No |
| LandAmenities | Hospital, Park, Place Of Worship, Playground, Public Transit, Schools, Shopping |
| Sewer | Municipal Sewage System |
| SizeFrontage | 100 Ft |
| SizeTotalText | Unknown |
| ZoningDescription | Mr25 |
Rooms
| Level | Type | Length | Width | Dimensions |
|---|---|---|---|---|
| Main Level | Laundry Room | Measurements not available | ||
| Main Level | 4pc Bathroom | Measurements not available | ||
| Main Level | Living Room | 13'0'' x 10'11'' | ||
| Main Level | Kitchen | 11'2'' x 8'0'' | ||
| Main Level | Primary Bedroom | 11'6'' x 9'10'' |
https://www.realtor.ca/real-estate/29034277/155-caroline-street-s-unit-903-waterloo
Neil Strickler
Salesperson
180 Northfield Drive W., Unit 7a
Waterloo, Ontario N2L 0C7

