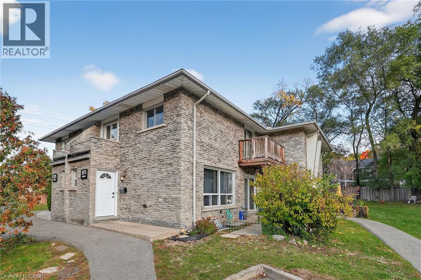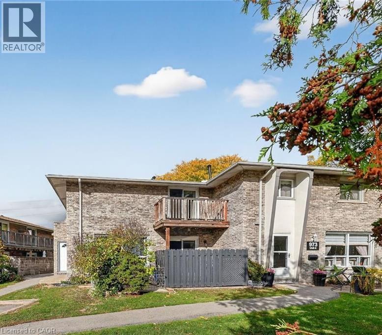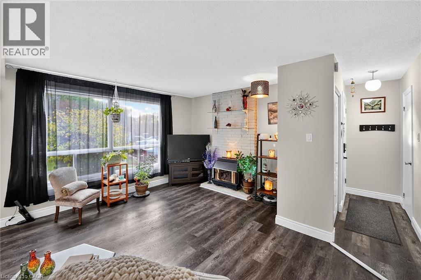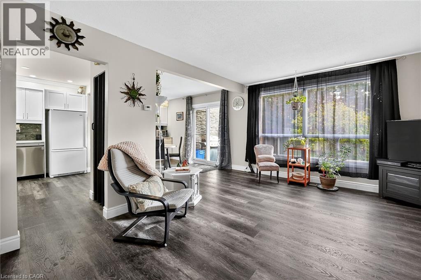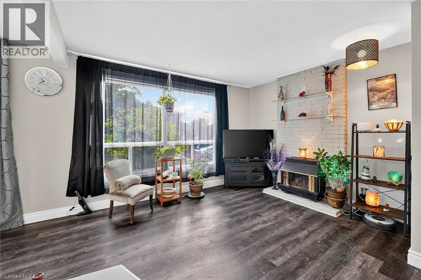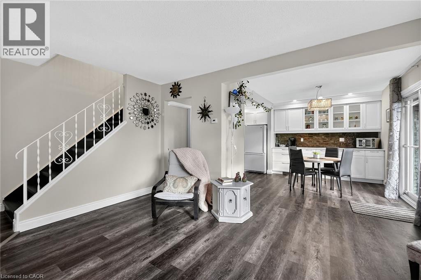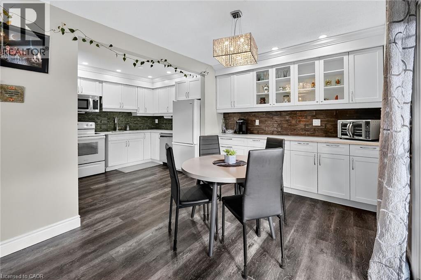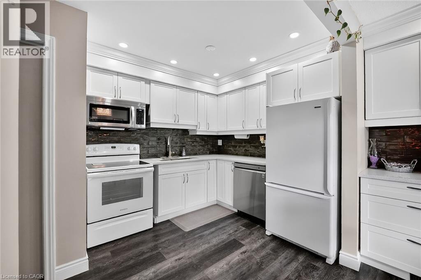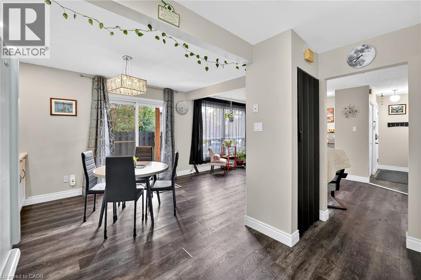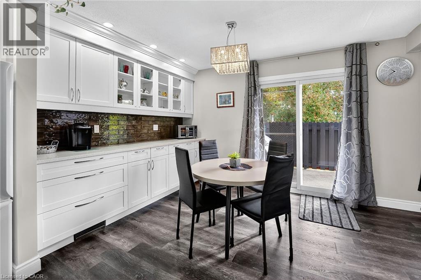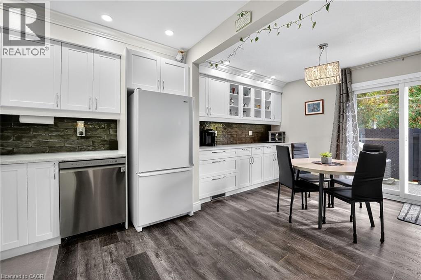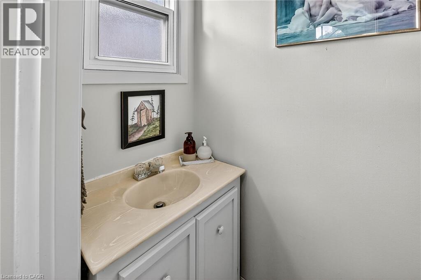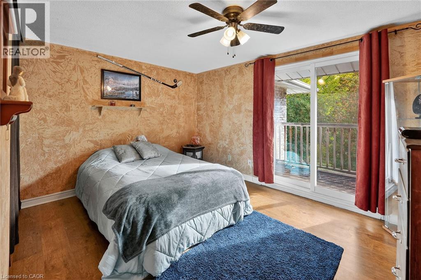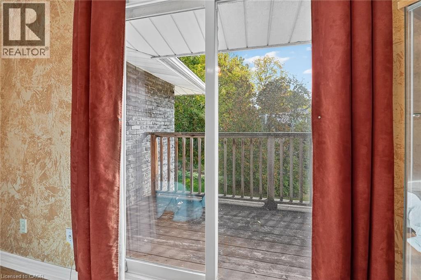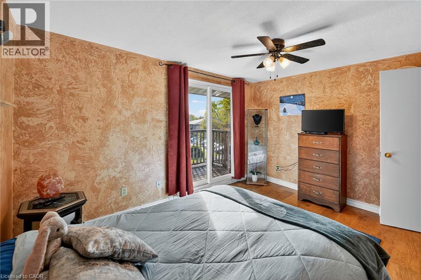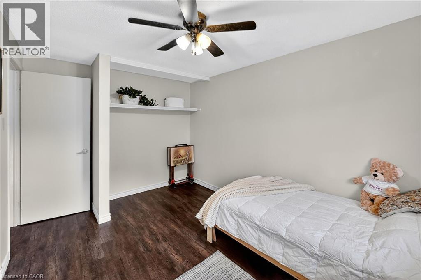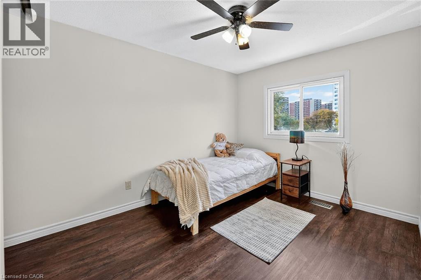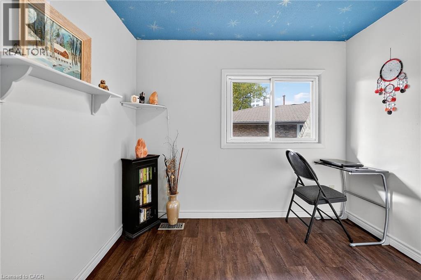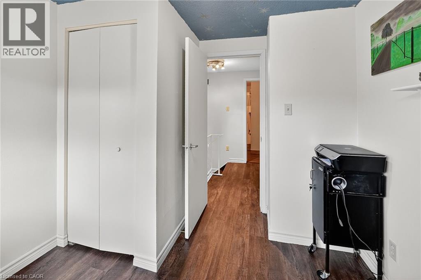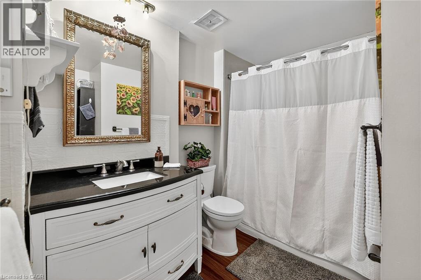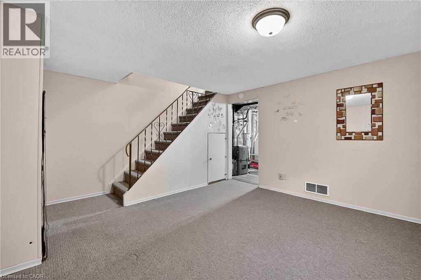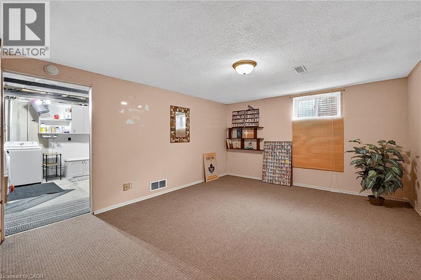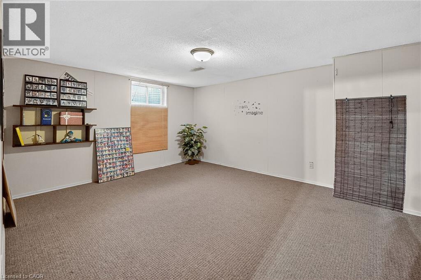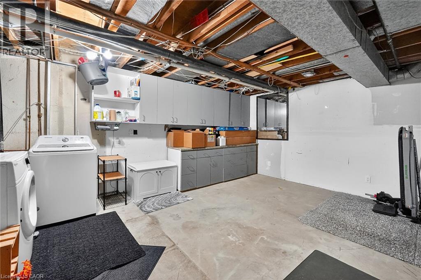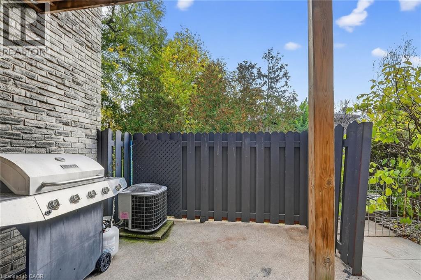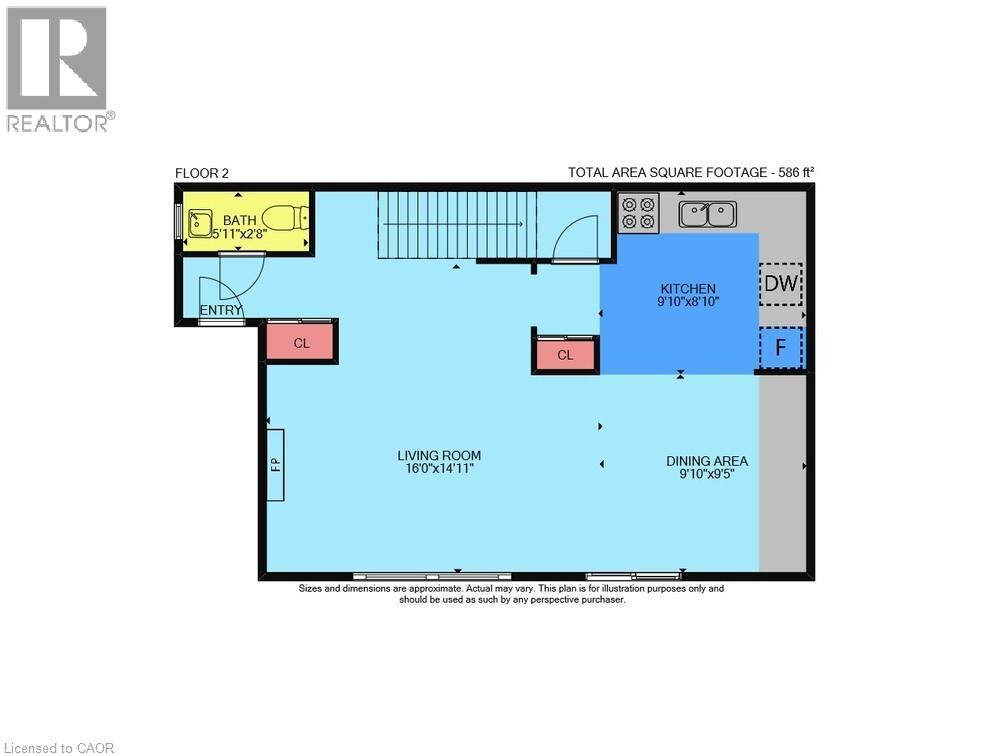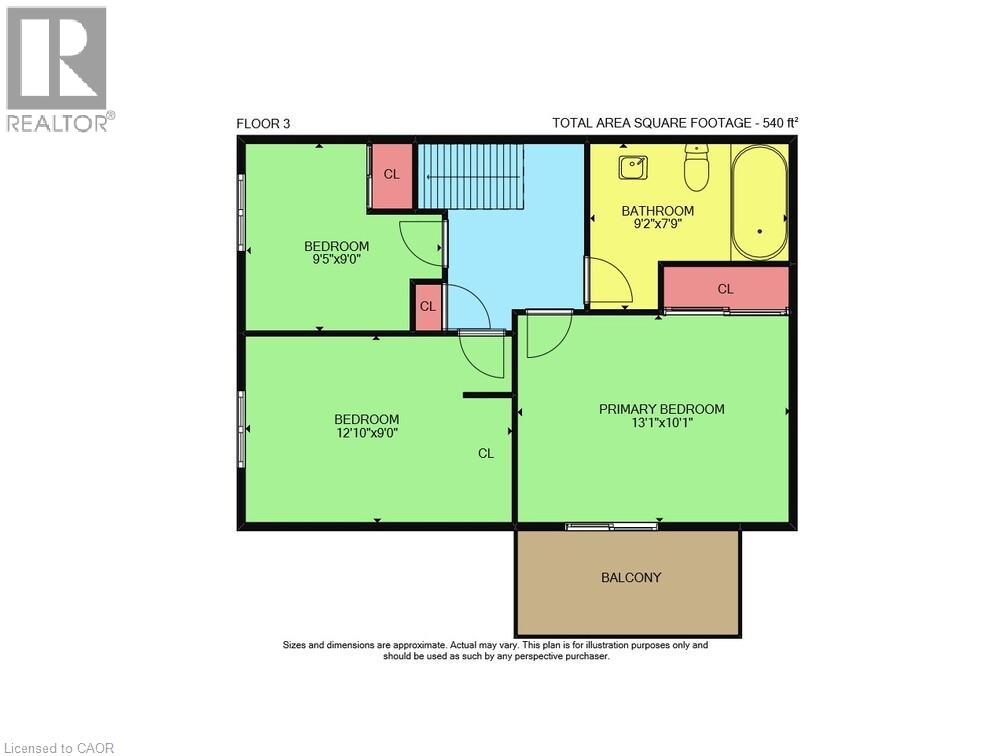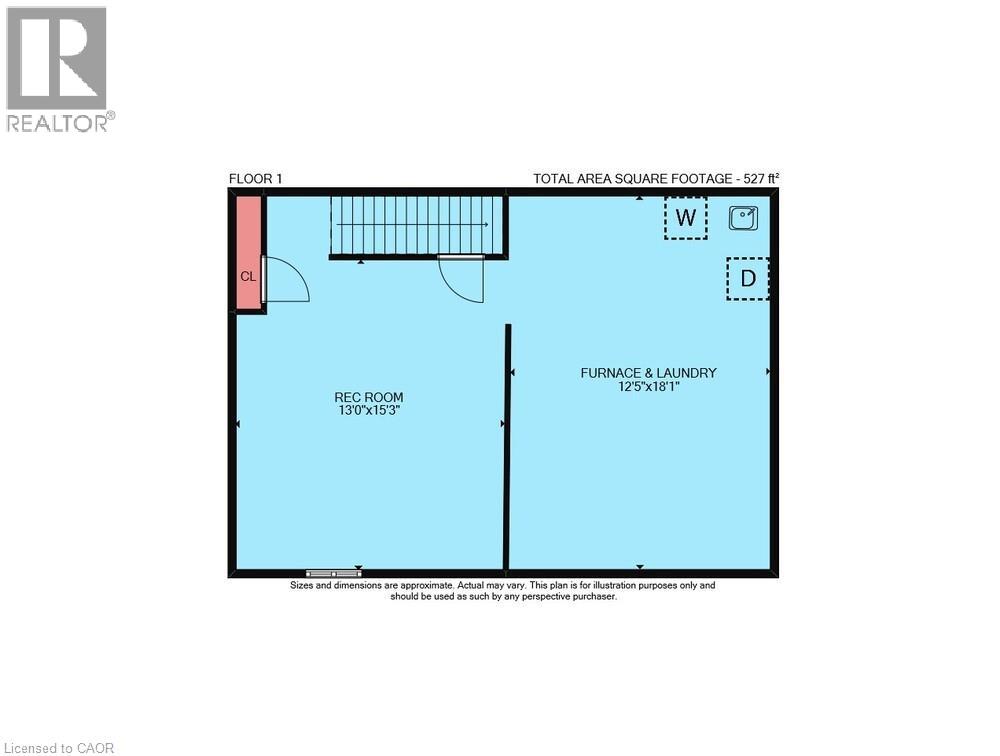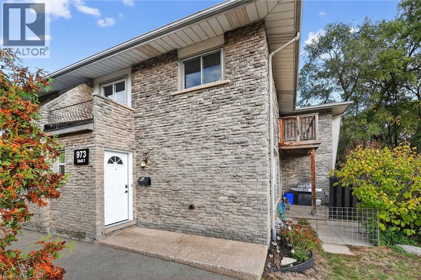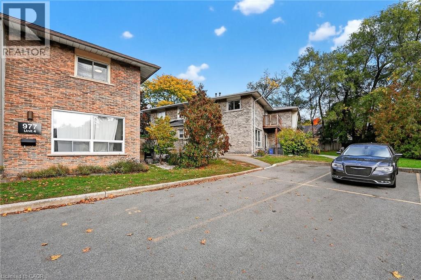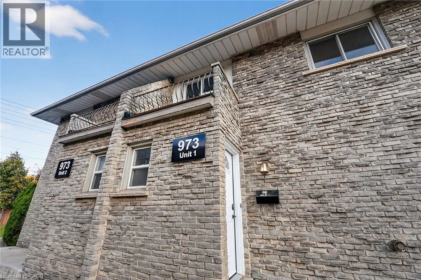973 Francis Road Unit# 1 Burlington, Ontario L7T 3Z1
$550,000Maintenance, Insurance, Landscaping, Other, See Remarks, Property Management, Parking
$529.56 Monthly
Maintenance, Insurance, Landscaping, Other, See Remarks, Property Management, Parking
$529.56 MonthlyWelcome to your new home! This wonderful 3-bedroom townhouse is perfectly situated in a convenient Burlington location close to amenities, shopping, schools and transit. The open-concept main floor offers plenty of natural light, and a modern, beautifully updated kitchen, complete with quartz countertops and plenty of cabinets. (2022) Three nice sized bedrooms upstairs with the primary bedroom including a bonus balcony. The finished recreation room in the basement adds to the living space, and the large utility/laundry area offers plenty of additional room for storage. Easy, no maintenance fenced patio is great for the pets or kids. With affordable pricing and a prime location, this townhouse is a fantastic opportunity! Move in ready. Put this one on the top of your must see list! TWO parking spaces are conveniently located very close to the unit. Available immediately. All appliances may be included. (id:63008)
Property Details
| MLS® Number | 40779713 |
| Property Type | Single Family |
| AmenitiesNearBy | Golf Nearby, Hospital, Park, Place Of Worship, Playground, Public Transit, Schools, Shopping |
| CommunityFeatures | School Bus |
| EquipmentType | Water Heater |
| Features | Southern Exposure, Balcony |
| ParkingSpaceTotal | 2 |
| RentalEquipmentType | Water Heater |
Building
| BathroomTotal | 2 |
| BedroomsAboveGround | 3 |
| BedroomsTotal | 3 |
| Appliances | Dishwasher, Dryer, Microwave, Washer, Window Coverings |
| ArchitecturalStyle | 2 Level |
| BasementDevelopment | Partially Finished |
| BasementType | Full (partially Finished) |
| ConstructedDate | 1974 |
| ConstructionStyleAttachment | Attached |
| CoolingType | Central Air Conditioning |
| ExteriorFinish | Brick Veneer |
| FireProtection | Smoke Detectors |
| FireplacePresent | Yes |
| FireplaceTotal | 1 |
| Fixture | Ceiling Fans |
| HalfBathTotal | 1 |
| HeatingType | Forced Air |
| StoriesTotal | 2 |
| SizeInterior | 1126 Sqft |
| Type | Row / Townhouse |
| UtilityWater | Municipal Water |
Parking
| Visitor Parking |
Land
| AccessType | Highway Access |
| Acreage | No |
| LandAmenities | Golf Nearby, Hospital, Park, Place Of Worship, Playground, Public Transit, Schools, Shopping |
| Sewer | Municipal Sewage System |
| SizeTotalText | Under 1/2 Acre |
| ZoningDescription | Rm2 |
Rooms
| Level | Type | Length | Width | Dimensions |
|---|---|---|---|---|
| Second Level | 4pc Bathroom | 9'2'' x 7'9'' | ||
| Second Level | Bedroom | 9'5'' x 9'0'' | ||
| Second Level | Bedroom | 12'10'' x 9'0'' | ||
| Second Level | Primary Bedroom | 13'0'' x 10'0'' | ||
| Basement | Utility Room | 12'5'' x 18'0'' | ||
| Basement | Recreation Room | 13'0'' x 15'3'' | ||
| Main Level | 2pc Bathroom | 5'11'' x 2'8'' | ||
| Main Level | Dining Room | 9'10'' x 9'5'' | ||
| Main Level | Living Room | 16'0'' x 14'11'' | ||
| Main Level | Kitchen | 9'10'' x 8'10'' |
https://www.realtor.ca/real-estate/29034469/973-francis-road-unit-1-burlington
Cara Siska
Broker
41 Main Street West
Grimsby, Ontario L3R 1R3

