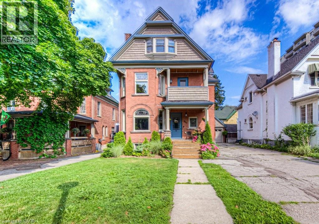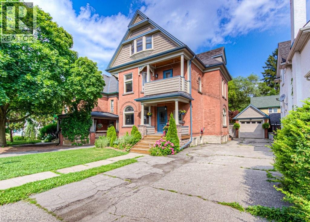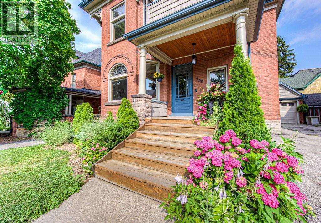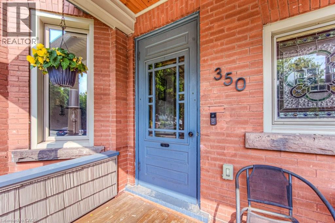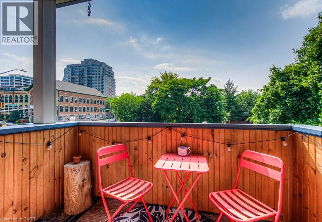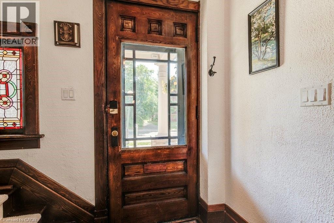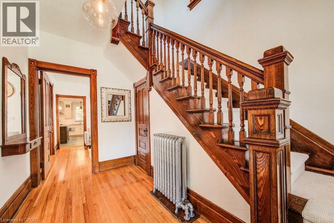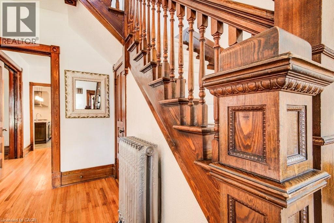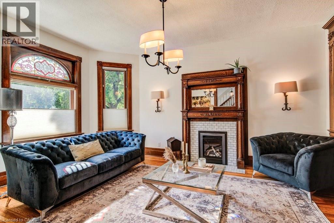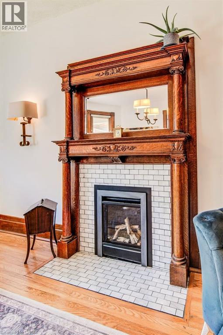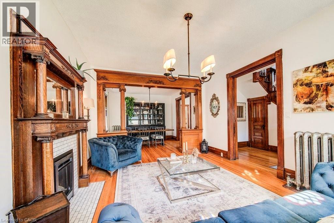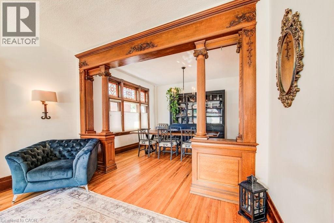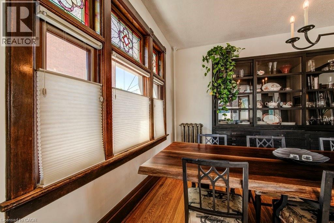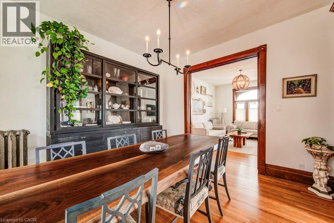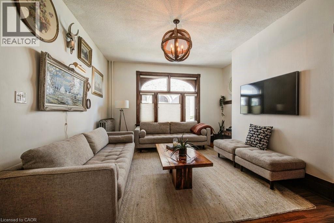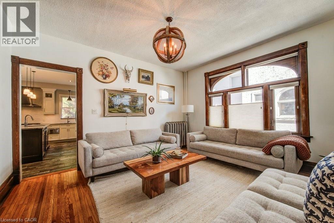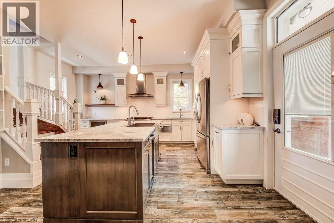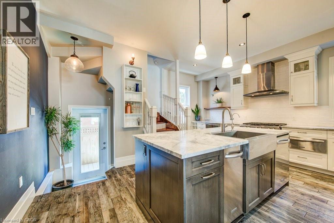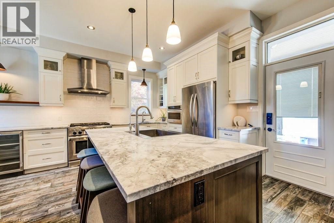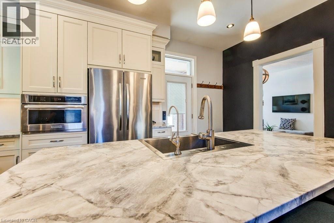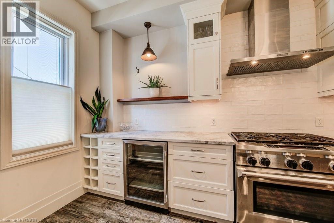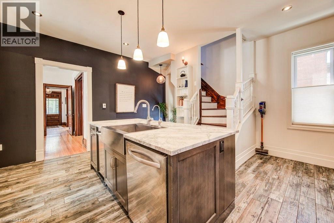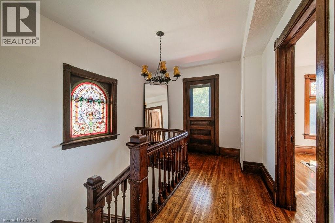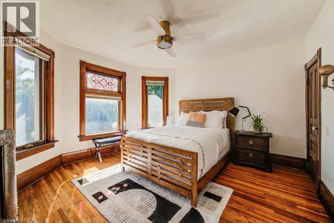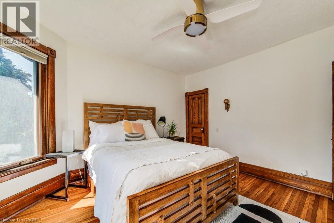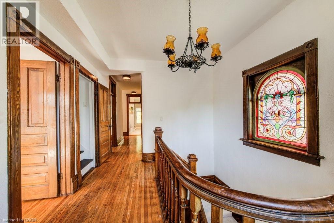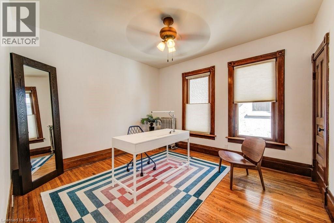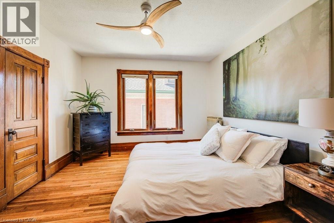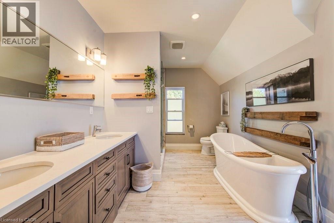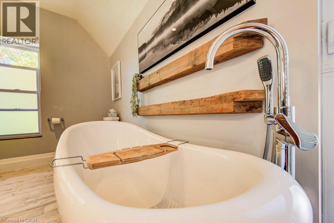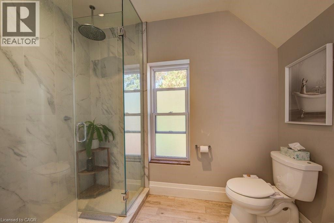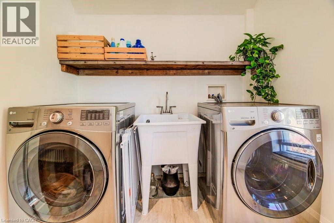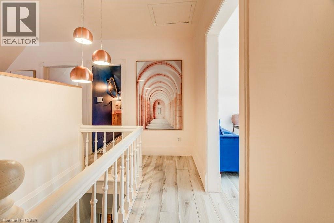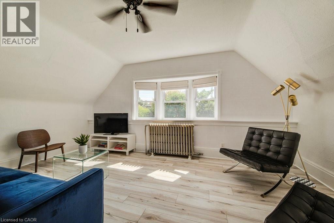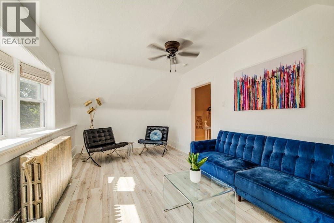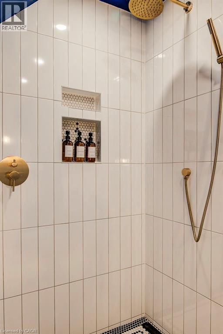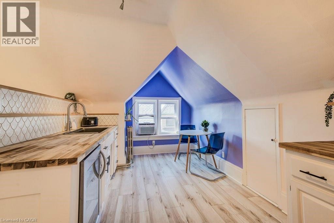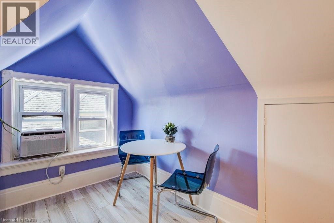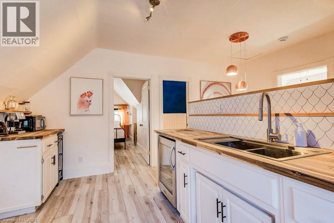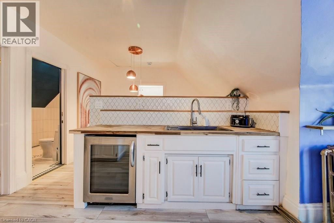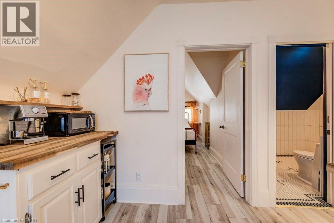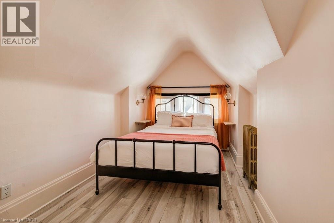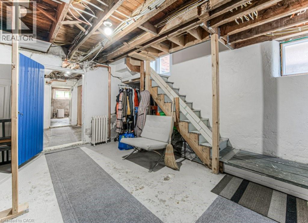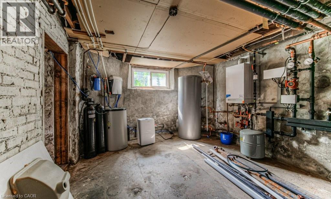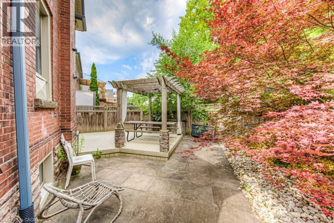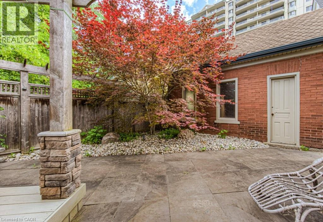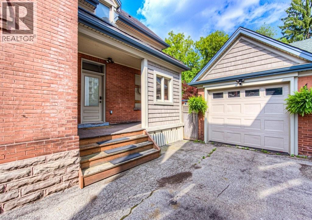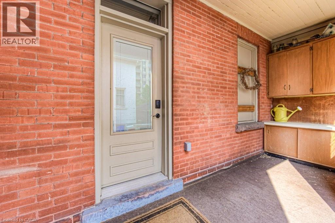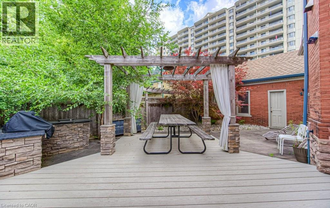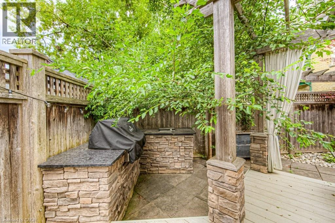350 Queen Street S Kitchener, Ontario N2G 1W7
$6,000 MonthlyInsurance
Beautifully restored century home just steps to Victoria Park and downtown Kitchener available for lease! This elegant 5 bedroom, 2 bath home blends historic charm with modern upgrades—featuring original hardwood floors, stained-glass windows, a gas fireplace, and a stunning chef’s kitchen with granite countertops, high-end appliances, and heated floors. The third-floor loft offers a fully finished in-law or guest suite with kitchenette and private bath. Enjoy a low-maintenance backyard oasis with built-in BBQ and pergola. Updated throughout with new windows, boiler system, electrical, and more. A rare opportunity to lease a timeless home in a premier location! (id:63008)
Property Details
| MLS® Number | 40781660 |
| Property Type | Single Family |
| AmenitiesNearBy | Golf Nearby, Hospital, Park, Place Of Worship, Playground, Public Transit, Schools, Shopping |
| EquipmentType | None |
| Features | Trash Compactor, Gazebo, Automatic Garage Door Opener |
| ParkingSpaceTotal | 5 |
| RentalEquipmentType | None |
| Structure | Porch |
Building
| BathroomTotal | 2 |
| BedroomsAboveGround | 5 |
| BedroomsTotal | 5 |
| Appliances | Compactor, Dishwasher, Dryer, Refrigerator, Stove, Water Softener, Water Purifier, Washer, Microwave Built-in, Gas Stove(s), Hood Fan, Window Coverings, Wine Fridge, Garage Door Opener |
| BasementDevelopment | Unfinished |
| BasementType | Full (unfinished) |
| ConstructedDate | 1910 |
| ConstructionStyleAttachment | Detached |
| CoolingType | Window Air Conditioner |
| ExteriorFinish | Brick |
| FireProtection | Smoke Detectors |
| FireplacePresent | Yes |
| FireplaceTotal | 1 |
| Fixture | Ceiling Fans |
| FoundationType | Stone |
| HeatingFuel | Natural Gas |
| HeatingType | In Floor Heating, Radiant Heat, Hot Water Radiator Heat |
| StoriesTotal | 3 |
| SizeInterior | 2904 Sqft |
| Type | House |
| UtilityWater | Municipal Water |
Parking
| Detached Garage |
Land
| Acreage | No |
| FenceType | Fence |
| LandAmenities | Golf Nearby, Hospital, Park, Place Of Worship, Playground, Public Transit, Schools, Shopping |
| Sewer | Municipal Sewage System |
| SizeDepth | 102 Ft |
| SizeFrontage | 48 Ft |
| SizeTotalText | Under 1/2 Acre |
| ZoningDescription | Sga-2 |
Rooms
| Level | Type | Length | Width | Dimensions |
|---|---|---|---|---|
| Second Level | 5pc Bathroom | Measurements not available | ||
| Second Level | Laundry Room | 7'2'' x 7'3'' | ||
| Second Level | Bedroom | 12'8'' x 12'1'' | ||
| Second Level | Bedroom | 11'1'' x 12'1'' | ||
| Second Level | Primary Bedroom | 12'8'' x 13'5'' | ||
| Third Level | Other | 14'5'' x 9'5'' | ||
| Third Level | 3pc Bathroom | Measurements not available | ||
| Third Level | Bedroom | 13'0'' x 8'9'' | ||
| Third Level | Bedroom | 18'0'' x 11'8'' | ||
| Main Level | Dining Room | 12'9'' x 12'0'' | ||
| Main Level | Living Room | 12'8'' x 16'9'' | ||
| Main Level | Family Room | 14'10'' x 13'11'' | ||
| Main Level | Kitchen | 16'7'' x 16'11'' |
https://www.realtor.ca/real-estate/29034529/350-queen-street-s-kitchener
Lee S. Quaile
Broker of Record
75 King Street South Unit 50a
Waterloo, Ontario N2J 1P2
Debbie Tsintaris
Salesperson
75 King Street South Unit 50
Waterloo, Ontario N2J 1P2

