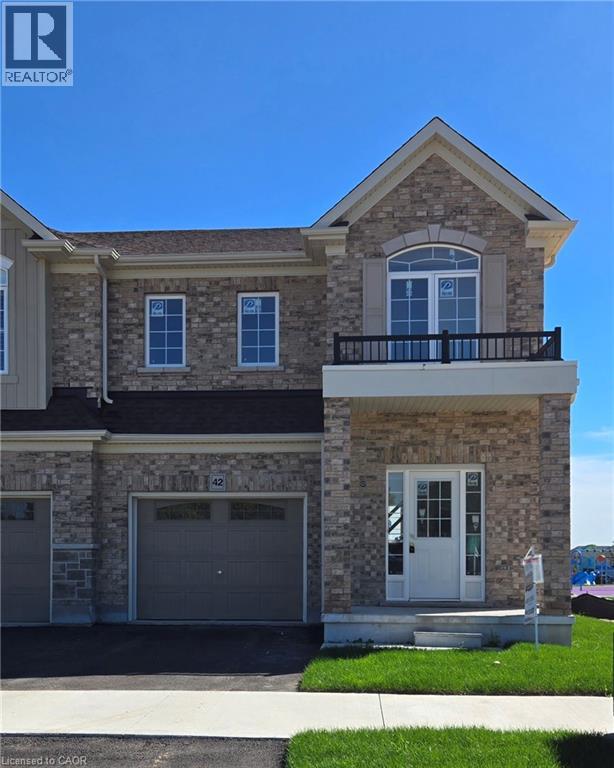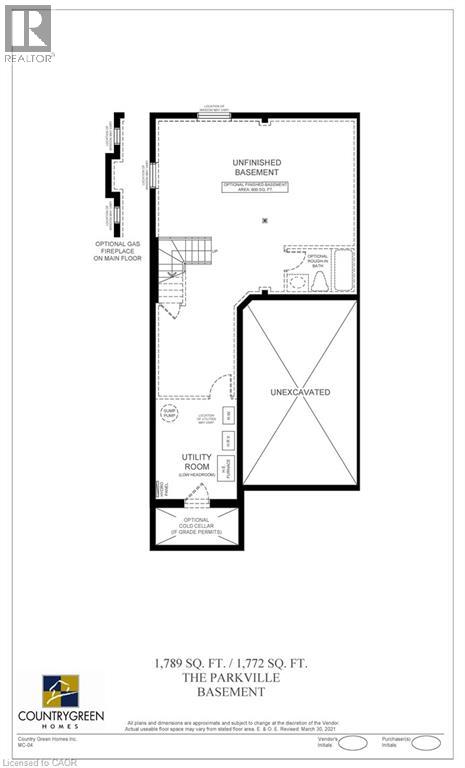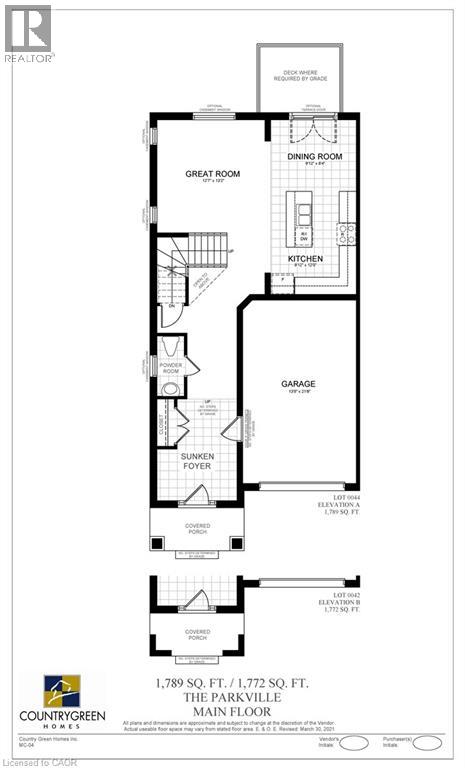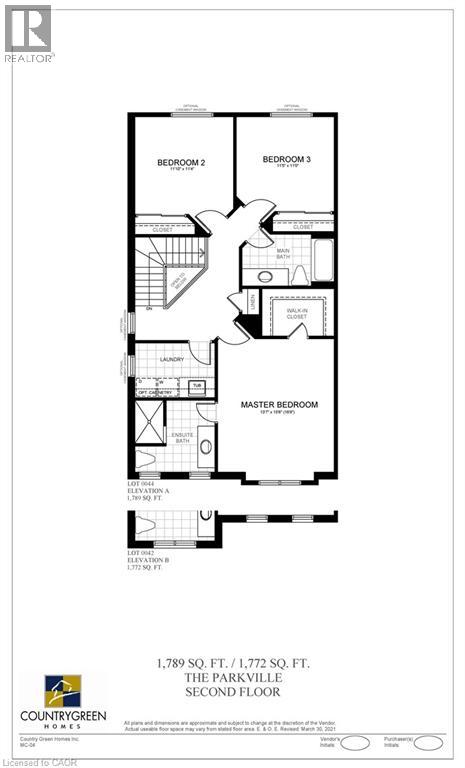42 Mccurdy Avenue Waterdown, Ontario L8B 0T5
$899,900
Choose your Finishings! This charming semi-detached home in sought after Waterdown is ready for your finishing touches. Backing onto the newly constructed Clear Sky Park, this location has it all. Featuring 3 spacious bedrooms, a large kitchen with bright windows and open concept great room, there is plenty of room for a growing family. The Builder is currently offering quartz countertops through out the home and vinyl flooring on the main floor. Don't miss out! (id:63008)
Property Details
| MLS® Number | 40782253 |
| Property Type | Single Family |
| AmenitiesNearBy | Park |
| EquipmentType | Water Heater |
| ParkingSpaceTotal | 2 |
| RentalEquipmentType | Water Heater |
Building
| BathroomTotal | 3 |
| BedroomsAboveGround | 3 |
| BedroomsTotal | 3 |
| Age | Under Construction |
| Appliances | Central Vacuum - Roughed In |
| ArchitecturalStyle | 2 Level |
| BasementDevelopment | Unfinished |
| BasementType | Full (unfinished) |
| ConstructionStyleAttachment | Semi-detached |
| CoolingType | Central Air Conditioning |
| ExteriorFinish | Brick |
| FoundationType | Poured Concrete |
| HalfBathTotal | 1 |
| HeatingFuel | Natural Gas |
| HeatingType | Forced Air |
| StoriesTotal | 2 |
| SizeInterior | 1772 Sqft |
| Type | House |
| UtilityWater | Municipal Water |
Parking
| Attached Garage |
Land
| Acreage | No |
| LandAmenities | Park |
| Sewer | Municipal Sewage System |
| SizeDepth | 87 Ft |
| SizeFrontage | 29 Ft |
| SizeTotalText | Under 1/2 Acre |
| ZoningDescription | R4-5 |
Rooms
| Level | Type | Length | Width | Dimensions |
|---|---|---|---|---|
| Second Level | Laundry Room | Measurements not available | ||
| Second Level | 4pc Bathroom | Measurements not available | ||
| Second Level | Bedroom | 11'10'' x 11'4'' | ||
| Second Level | Full Bathroom | Measurements not available | ||
| Second Level | Primary Bedroom | 13'7'' x 15'6'' | ||
| Third Level | Bedroom | 11'5'' x 11'0'' | ||
| Main Level | 2pc Bathroom | Measurements not available | ||
| Main Level | Kitchen | 10'0'' x 12'0'' | ||
| Main Level | Dining Room | 10'0'' x 8'4'' | ||
| Main Level | Great Room | 12'7'' x 13'2'' | ||
| Main Level | Foyer | Measurements not available |
https://www.realtor.ca/real-estate/29033443/42-mccurdy-avenue-waterdown
Lawrence Edward Chettle
Broker of Record
4251 King Street
Beamsville, Ontario L0R 1B1






