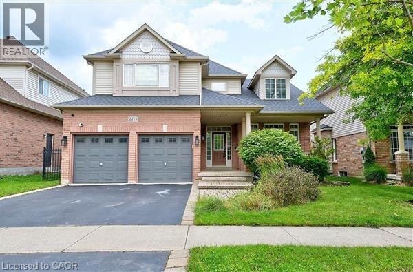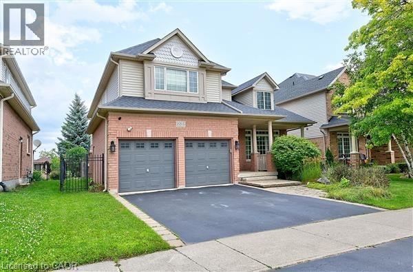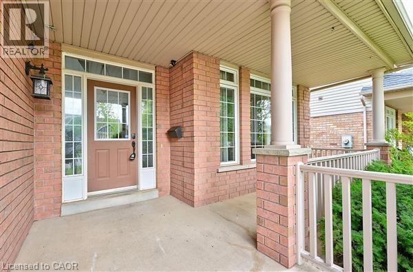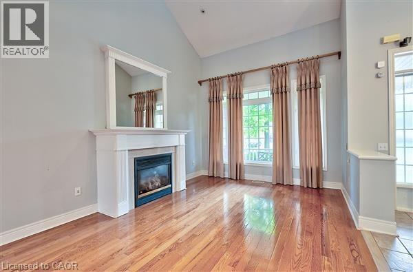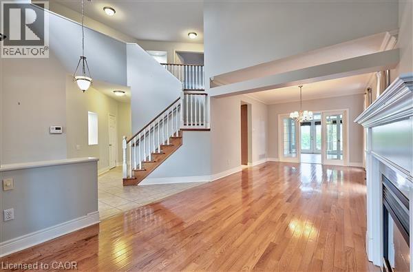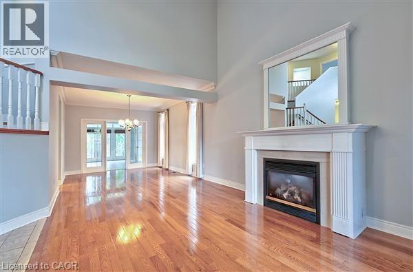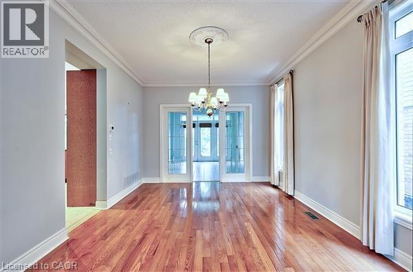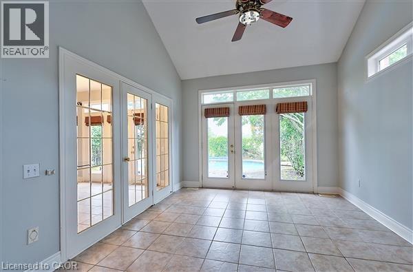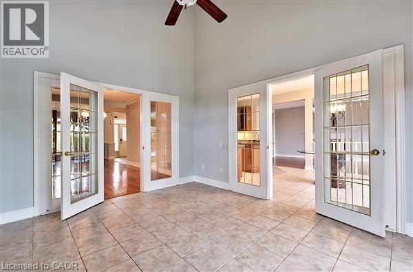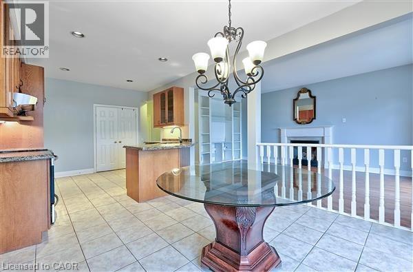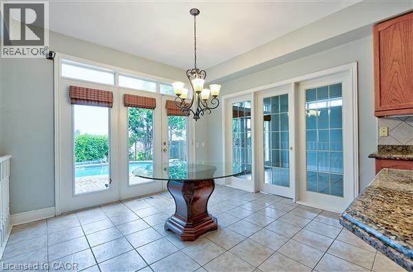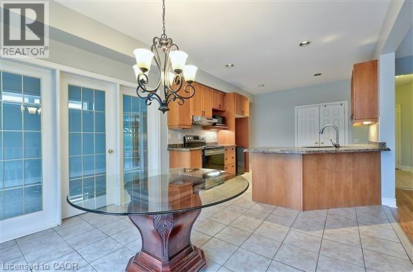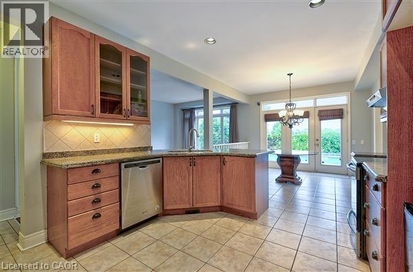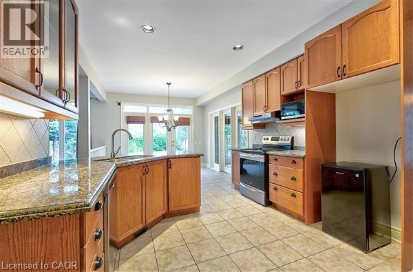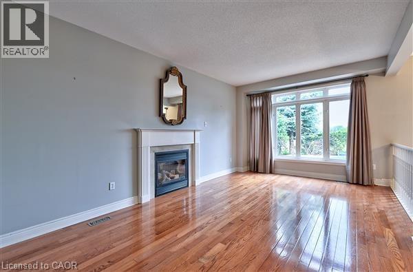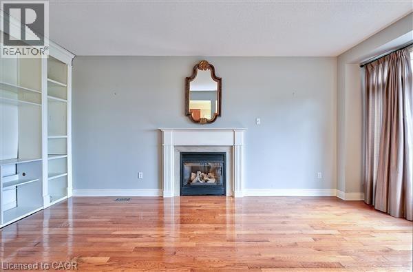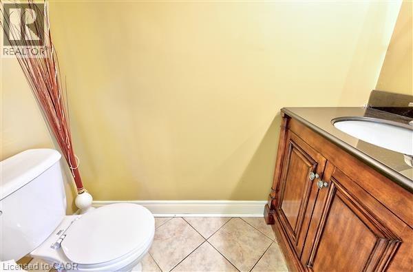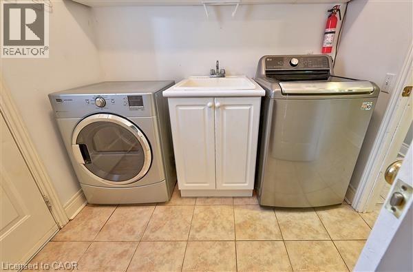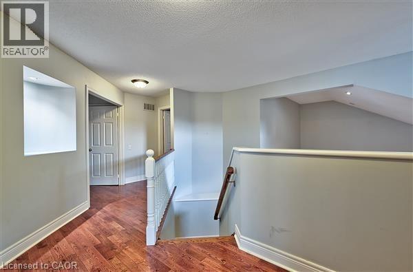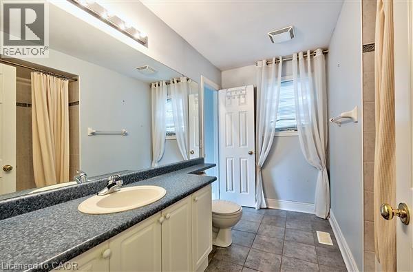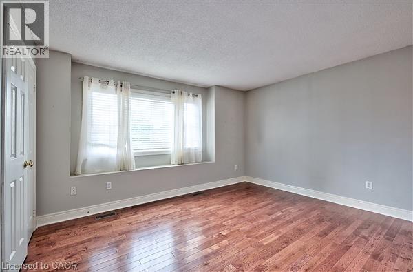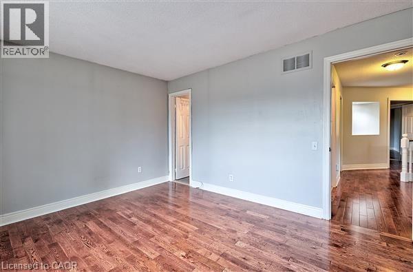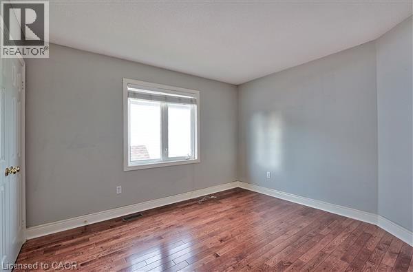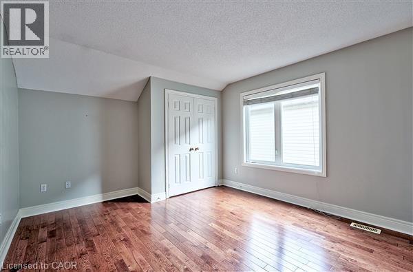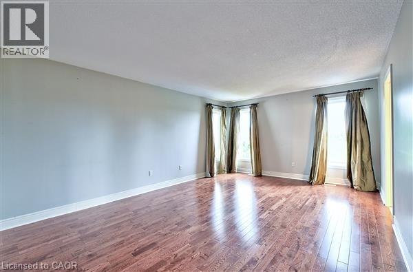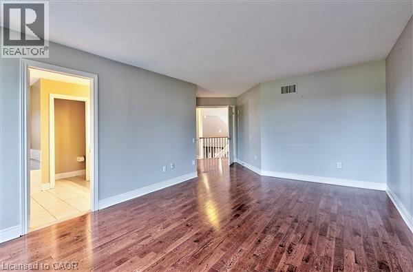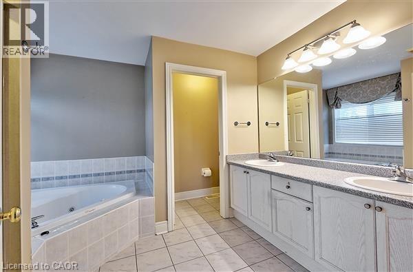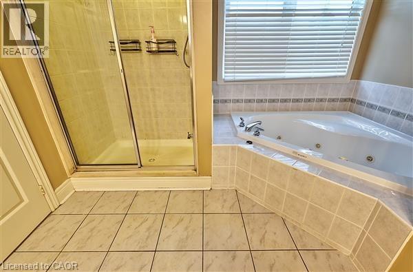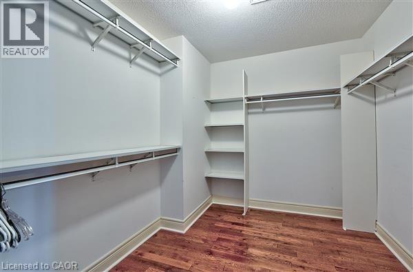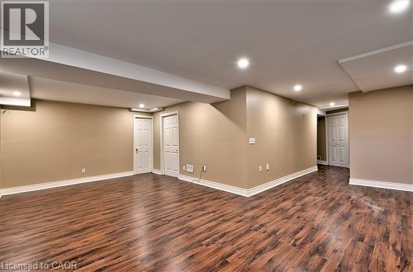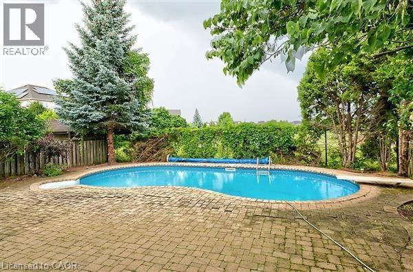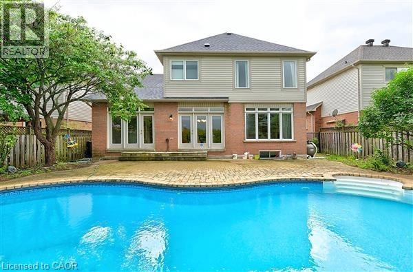2215 Tiger Road Burlington, Ontario L7M 4X3
$5,880 MonthlyInsurance
Spacious, beautiful executive detached home back onto green space in the sought-after Millcroft neigbourhood. Steps to the excellent Charles R. Beaudoin elementary school, Taywood Park, golf course. Close to community centers, parks and all other amenities. 4 bedrooms, 3 bathrooms. Pot lights. High ceiling. High cabinets. Granite countertop. Hardwood floor. Carpet free. Inside entrance to garage and side entrance. Two fireplaces. Curved swimming pool for you to enjoy. Available Dec 1, 2025. Minimum one year lease. Tenant to pay in extra electricity, gas, water, water heater rental and tenant insurance. No smokers. Photo ID, employment letter, most recent two paystubs, income verification, full Transunion or Equifax credit report in PDF, complete Rental Application Form, and Ontario Residential Tenancy Agreement required offer. (id:63008)
Property Details
| MLS® Number | 40782255 |
| Property Type | Single Family |
| AmenitiesNearBy | Golf Nearby, Park, Schools |
| CommunityFeatures | Community Centre |
| EquipmentType | Water Heater |
| Features | Paved Driveway, Automatic Garage Door Opener |
| ParkingSpaceTotal | 4 |
| PoolType | Inground Pool |
| RentalEquipmentType | Water Heater |
Building
| BathroomTotal | 3 |
| BedroomsAboveGround | 4 |
| BedroomsTotal | 4 |
| Appliances | Dishwasher, Dryer, Refrigerator, Stove, Garage Door Opener |
| ArchitecturalStyle | 2 Level |
| BasementDevelopment | Unfinished |
| BasementType | Full (unfinished) |
| ConstructionStyleAttachment | Detached |
| CoolingType | Central Air Conditioning |
| ExteriorFinish | Brick, Metal, Vinyl Siding |
| FoundationType | Poured Concrete |
| HalfBathTotal | 1 |
| HeatingFuel | Natural Gas |
| HeatingType | Forced Air |
| StoriesTotal | 2 |
| SizeInterior | 2866 Sqft |
| Type | House |
| UtilityWater | Municipal Water |
Parking
| Attached Garage |
Land
| Acreage | No |
| LandAmenities | Golf Nearby, Park, Schools |
| LandscapeFeatures | Landscaped |
| Sewer | Municipal Sewage System |
| SizeDepth | 115 Ft |
| SizeFrontage | 50 Ft |
| SizeTotalText | Under 1/2 Acre |
| ZoningDescription | Residential |
Rooms
| Level | Type | Length | Width | Dimensions |
|---|---|---|---|---|
| Second Level | 5pc Bathroom | Measurements not available | ||
| Second Level | 4pc Bathroom | Measurements not available | ||
| Second Level | Bedroom | 14'1'' x 11'4'' | ||
| Second Level | Bedroom | 12'0'' x 10'7'' | ||
| Second Level | Bedroom | 13'8'' x 10'7'' | ||
| Second Level | Primary Bedroom | 18'8'' x 13'9'' | ||
| Basement | Kitchen | 11'4'' x 10'7'' | ||
| Main Level | Living Room | 14'9'' x 11'4'' | ||
| Main Level | 2pc Bathroom | Measurements not available | ||
| Main Level | Dining Room | 13'7'' x 11'4'' | ||
| Main Level | Family Room | 20'1'' x 11'4'' | ||
| Main Level | Eat In Kitchen | 12'5'' x 11'4'' |
https://www.realtor.ca/real-estate/29033449/2215-tiger-road-burlington
Zhen Hua Ye
Broker of Record
2220 Tiger Road
Burlington, Ontario L7M 4X3

