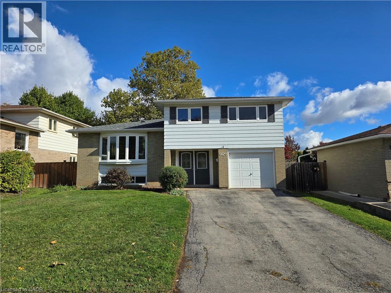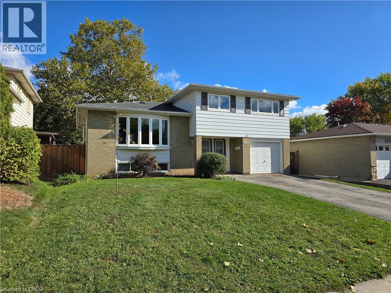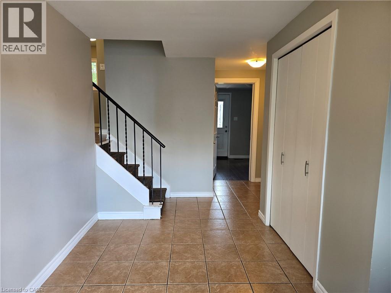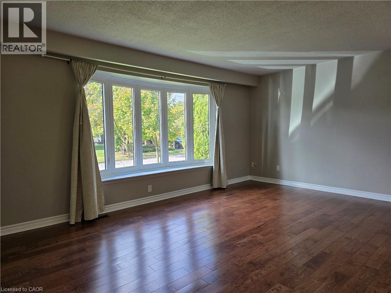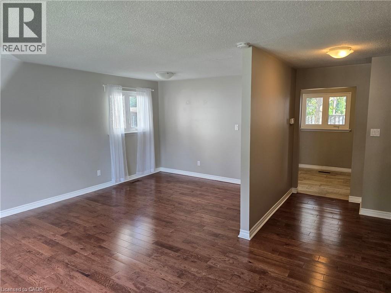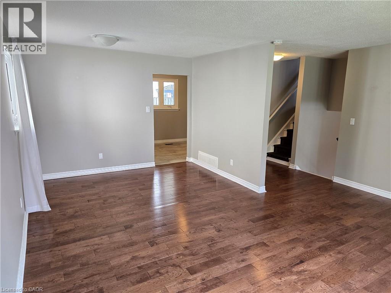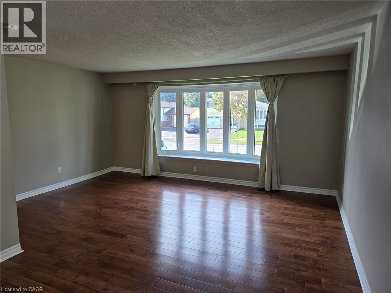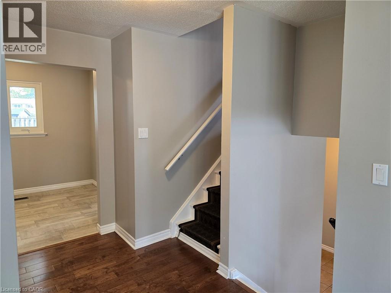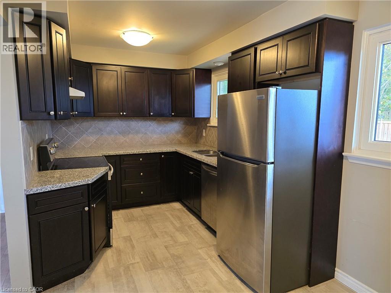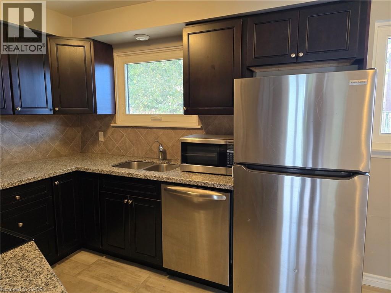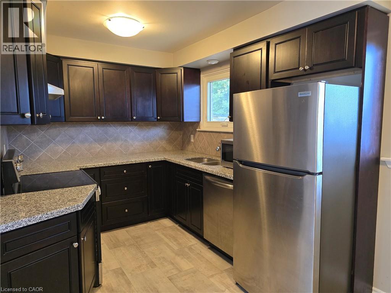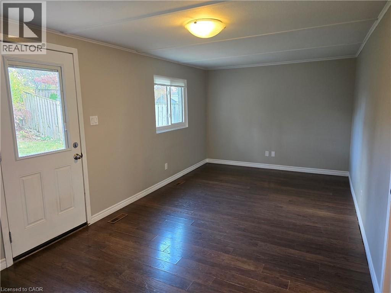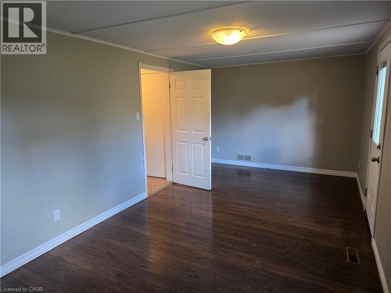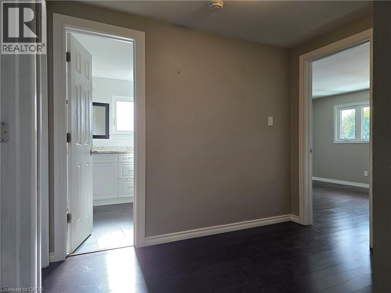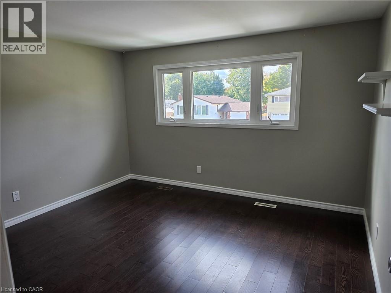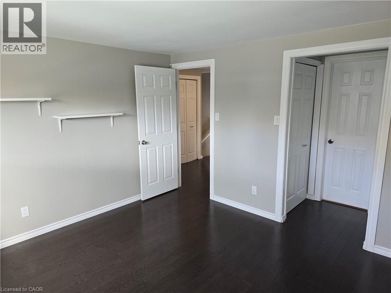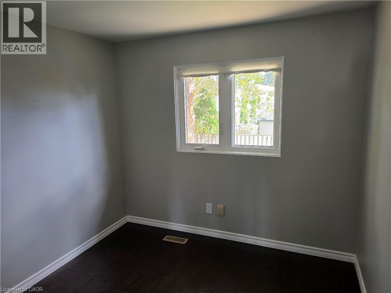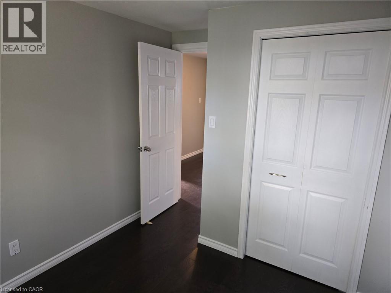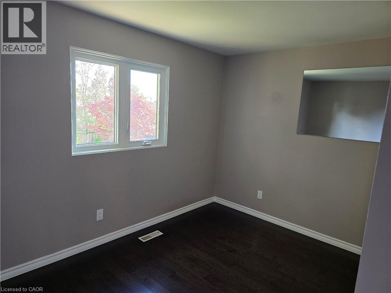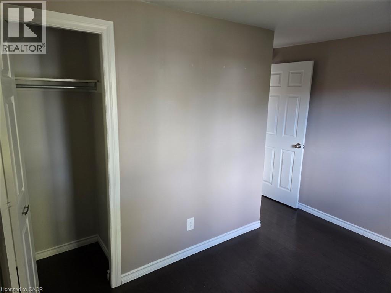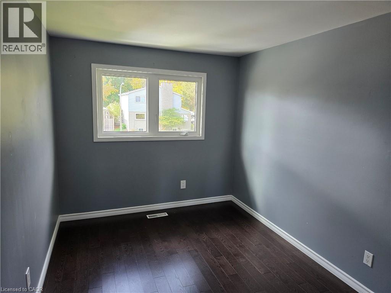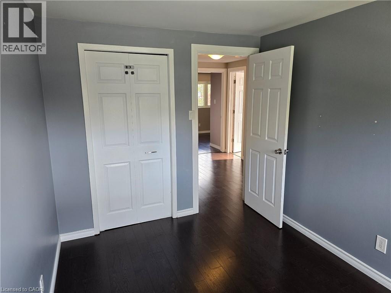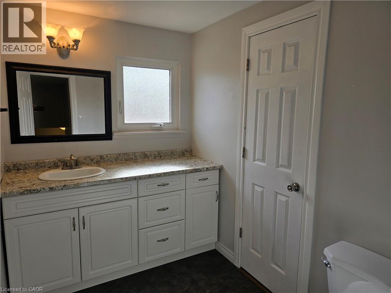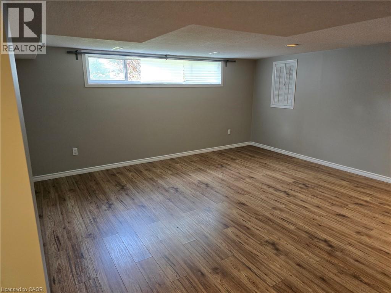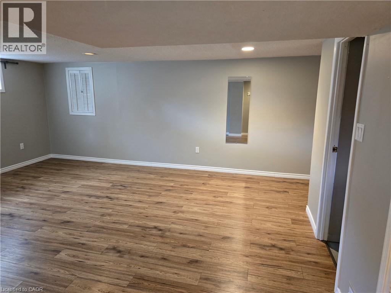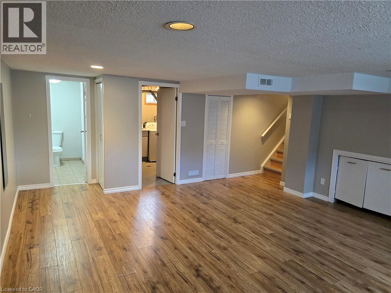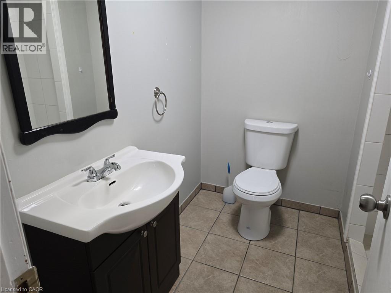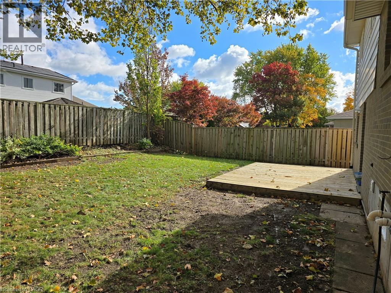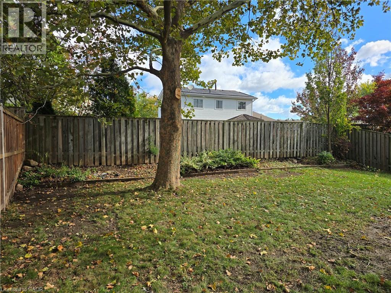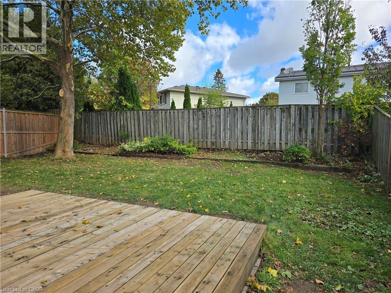3256 Centennial Drive Burlington, Ontario L7M 1M9
$3,500 Monthly
Welcome to this beautifully updated 4-bedroom, 2-bathroom detached home in the heart of the Palmer neighborhood. This spacious 4-level side split offers hardwood flooring throughout the main and upper levels, an upgraded kitchen and bathrooms, and a layout designed for both comfort and functionality. The ground floor features a cozy family room, while the finished basement adds a generous rec room and a second 3-piece bath—perfect for entertaining or relaxing. Located in an incredibly convenient area, you'll enjoy walking distance access to shops, restaurants, and all essential amenities. This home blends modern updates with a prime location, making it an ideal choice for families or anyone seeking a vibrant, well-connected community. (id:63008)
Property Details
| MLS® Number | 40780590 |
| Property Type | Single Family |
| EquipmentType | Water Heater |
| Features | Paved Driveway |
| ParkingSpaceTotal | 5 |
| RentalEquipmentType | Water Heater |
Building
| BathroomTotal | 2 |
| BedroomsAboveGround | 4 |
| BedroomsTotal | 4 |
| Appliances | Dishwasher, Dryer, Microwave, Refrigerator, Washer |
| BasementDevelopment | Finished |
| BasementType | Full (finished) |
| ConstructionStyleAttachment | Detached |
| CoolingType | Central Air Conditioning |
| ExteriorFinish | Aluminum Siding, Brick |
| FoundationType | Poured Concrete |
| HeatingFuel | Natural Gas |
| HeatingType | Forced Air |
| SizeInterior | 2186 Sqft |
| Type | House |
| UtilityWater | Municipal Water |
Parking
| Attached Garage |
Land
| Acreage | No |
| Sewer | Municipal Sewage System |
| SizeDepth | 100 Ft |
| SizeFrontage | 50 Ft |
| SizeTotalText | Under 1/2 Acre |
| ZoningDescription | R3.2 |
Rooms
| Level | Type | Length | Width | Dimensions |
|---|---|---|---|---|
| Second Level | Kitchen | 16'11'' x 8'0'' | ||
| Second Level | Dining Room | 11'1'' x 7'8'' | ||
| Second Level | Living Room | 16'11'' x 11'6'' | ||
| Third Level | 4pc Bathroom | Measurements not available | ||
| Third Level | Bedroom | 10'5'' x 9'3'' | ||
| Third Level | Bedroom | 11'8'' x 10'5'' | ||
| Third Level | Bedroom | 11'5'' x 8'4'' | ||
| Third Level | Primary Bedroom | 12'4'' x 11'3'' | ||
| Basement | 3pc Bathroom | Measurements not available | ||
| Basement | Laundry Room | 10'0'' x 6'0'' | ||
| Basement | Recreation Room | 16'11'' x 16'0'' | ||
| Main Level | Family Room | 20'6'' x 10'0'' | ||
| Main Level | Bonus Room | Measurements not available |
https://www.realtor.ca/real-estate/29009880/3256-centennial-drive-burlington
Chris Dorsman
Salesperson
3185 Harvester Rd., Unit #1a
Burlington, Ontario L7N 3N8

