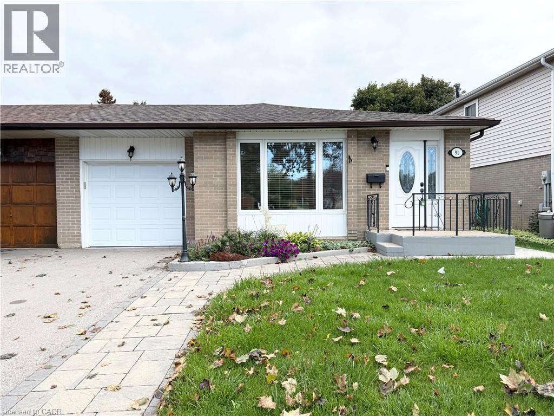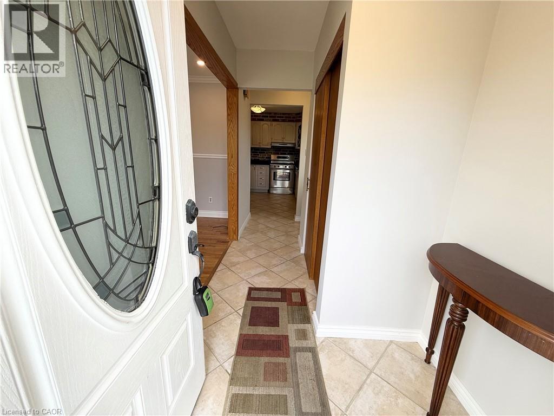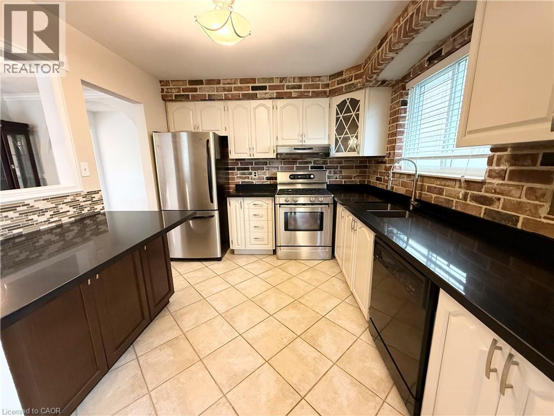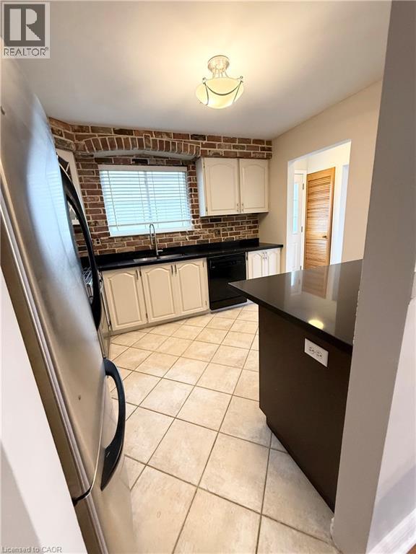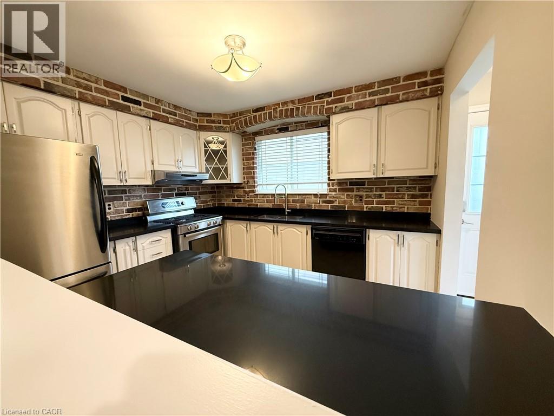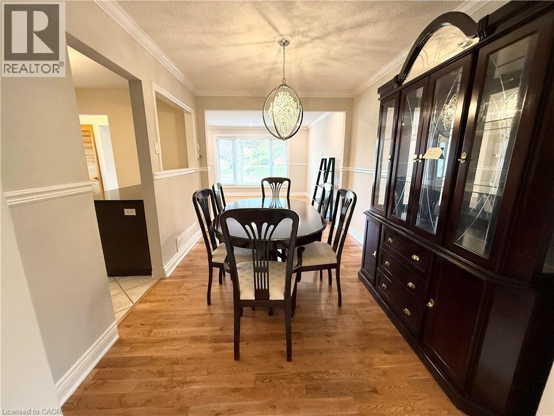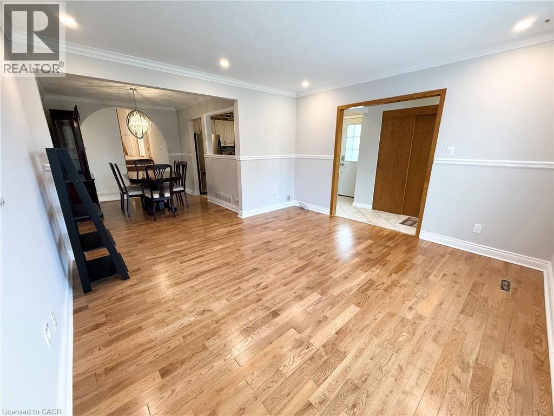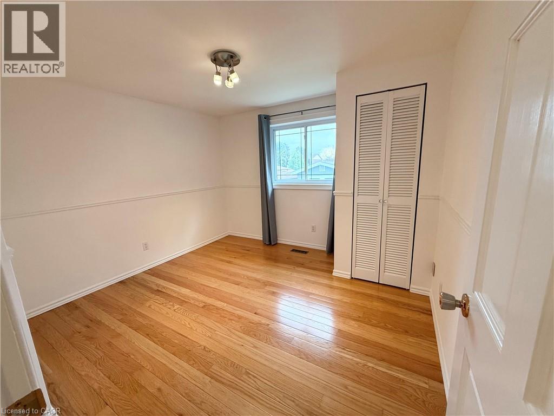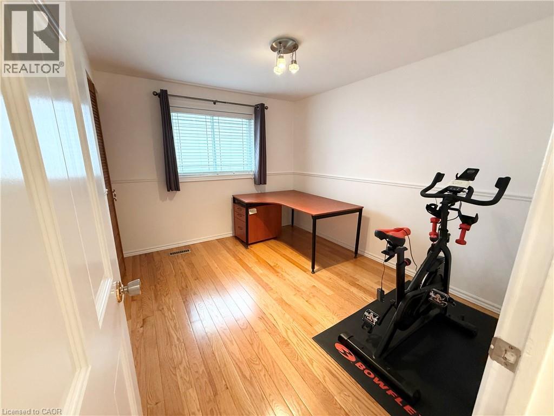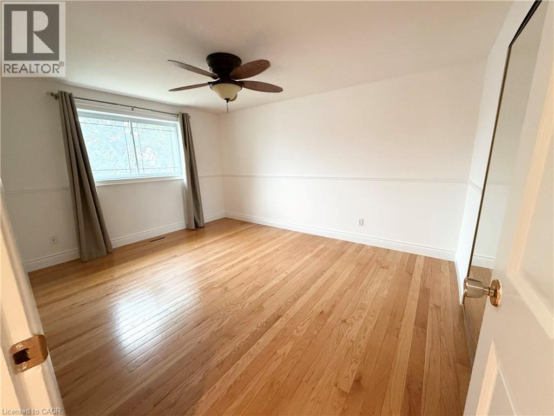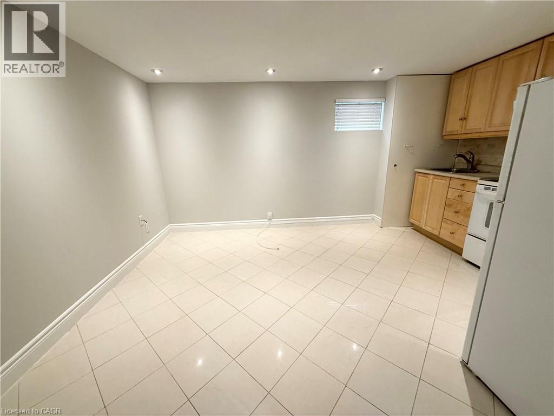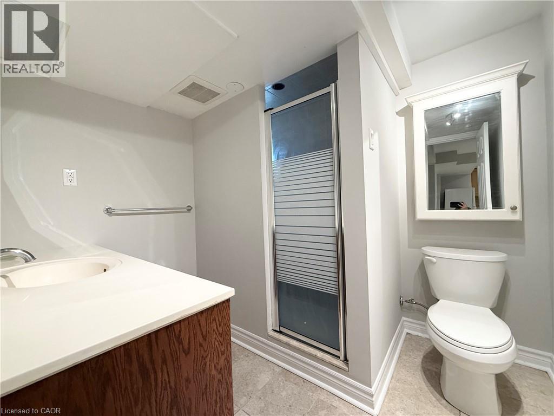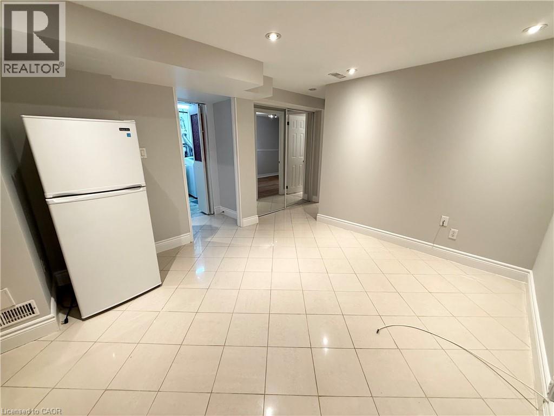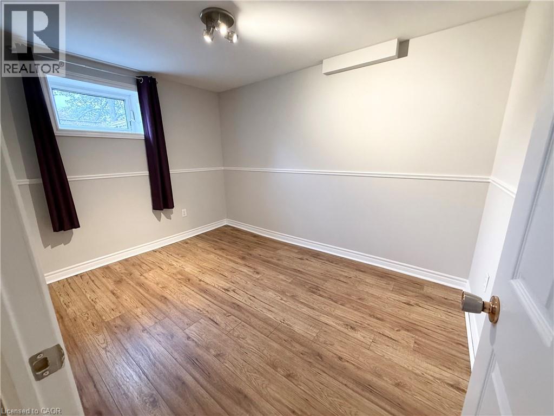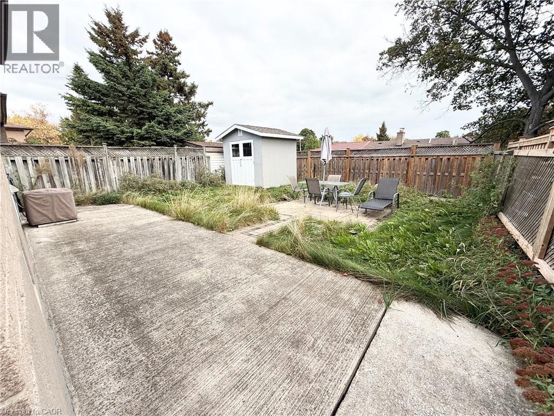91 Garside Crescent Brampton, Ontario L6S 1H5
$3,400 Monthly
Welcome to 91 Garside! This well-maintained home offers a functional layout with a bright, spacious living/dining area. Cook to your heart's content in a generous kitchen with ample storage and lots of counterspace. Outdoor Entertaining is a breeze with a private, fully fenced backyard. There are 3 bedrooms on the upper floor. The basement has a 4th bedroom, 2nd kitchen and a full washroom. Move-in ready -the entire home is freshly painted and cleaned. CONVENIENCE PLUS - Close to Bramalea City Centre, Chinguacoucy Park, William Osler Hospital & Humber College. COMMUTER'S DELIGHT: easy access to 407 & 410, Go Bus Terminal & Bramalea Bus Terminal & Pearson Airport. No Pets/No Smoking. Garage is not included. Use of shed included. Driveway can accommodate 2 car parking in tandem. Tenant responsible for all utilities. Furniture in pictures are for sale. Unsold furniture will be removed. (id:63008)
Property Details
| MLS® Number | 40781703 |
| Property Type | Single Family |
| AmenitiesNearBy | Airport, Park, Public Transit, Shopping |
| ParkingSpaceTotal | 2 |
Building
| BathroomTotal | 2 |
| BedroomsAboveGround | 3 |
| BedroomsBelowGround | 1 |
| BedroomsTotal | 4 |
| Appliances | Dishwasher, Dryer, Freezer, Refrigerator, Stove, Washer, Hood Fan |
| BasementDevelopment | Finished |
| BasementType | Full (finished) |
| ConstructionStyleAttachment | Semi-detached |
| CoolingType | Central Air Conditioning |
| ExteriorFinish | Brick |
| HeatingType | Forced Air |
| SizeInterior | 1165 Sqft |
| Type | House |
| UtilityWater | Municipal Water |
Land
| Acreage | No |
| LandAmenities | Airport, Park, Public Transit, Shopping |
| Sewer | Municipal Sewage System |
| SizeDepth | 110 Ft |
| SizeFrontage | 35 Ft |
| SizeTotalText | Under 1/2 Acre |
| ZoningDescription | Rms |
Rooms
| Level | Type | Length | Width | Dimensions |
|---|---|---|---|---|
| Second Level | 4pc Bathroom | 1'1'' x 1'1'' | ||
| Second Level | Bedroom | 10'5'' x 11'0'' | ||
| Second Level | Bedroom | 11'0'' x 9'2'' | ||
| Second Level | Primary Bedroom | 11'0'' x 14'0'' | ||
| Basement | 3pc Bathroom | 1'1'' x 1'1'' | ||
| Basement | Laundry Room | 7'7'' x 18'6'' | ||
| Basement | Bedroom | 18'2'' x 11'0'' | ||
| Basement | Kitchen | 10'9'' x 14'4'' | ||
| Main Level | Dining Room | 9'0'' x 15'3'' | ||
| Main Level | Living Room | 13'2'' x 13'0'' | ||
| Main Level | Kitchen | 11'0'' x 9'8'' |
https://www.realtor.ca/real-estate/29023875/91-garside-crescent-brampton
Sophie Lee
Salesperson
5010 Steeles Ave W Unit 11a
Toronto, Ontario M9V 5C6

