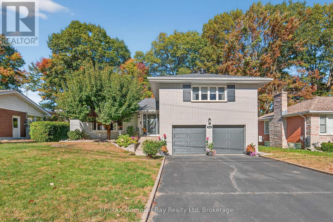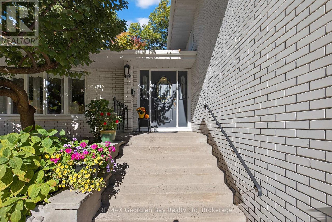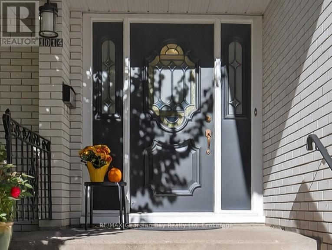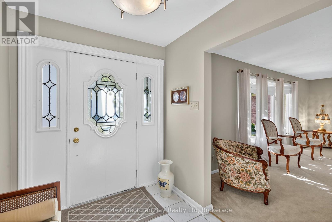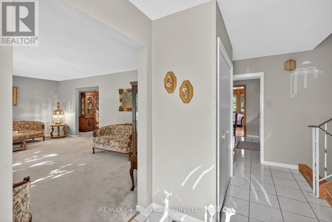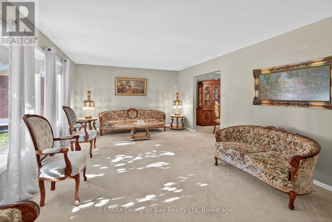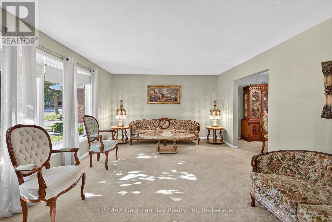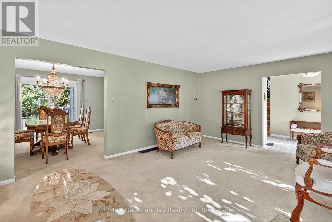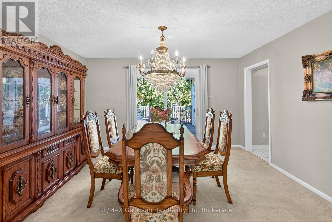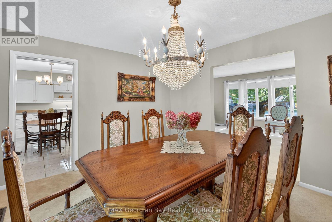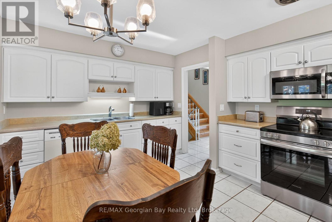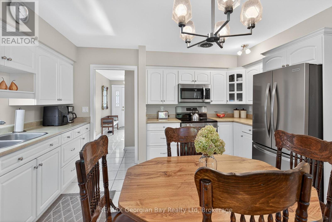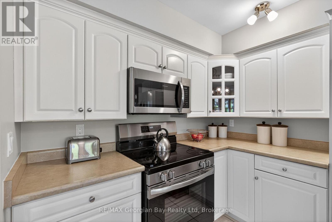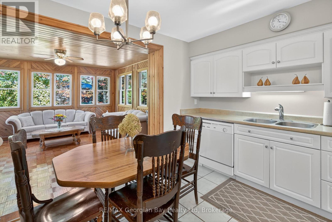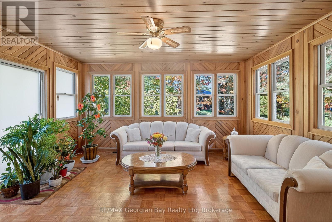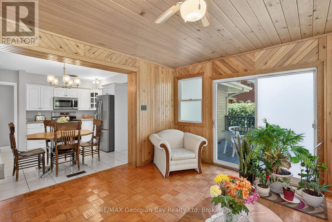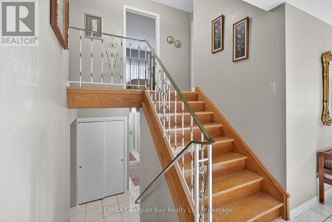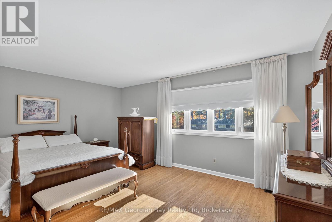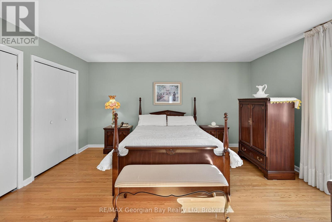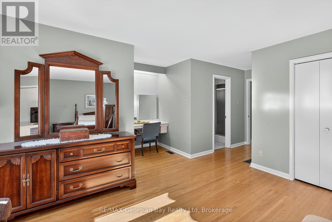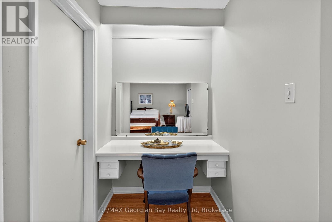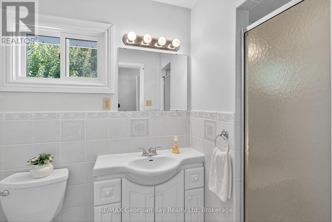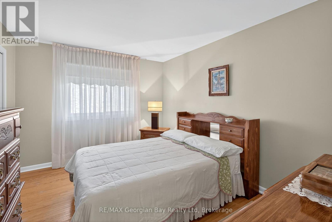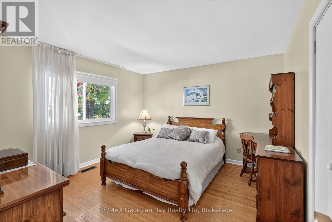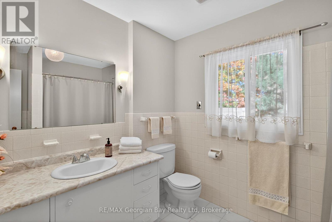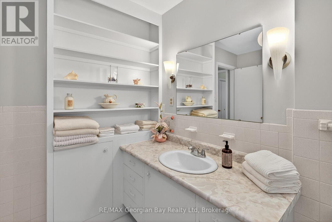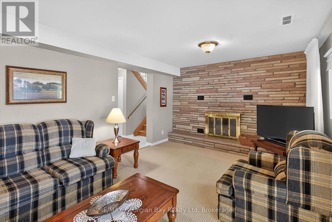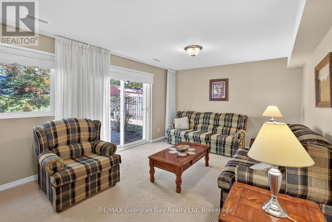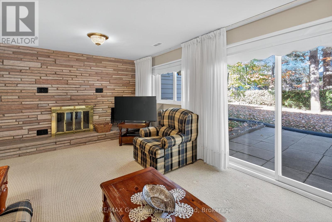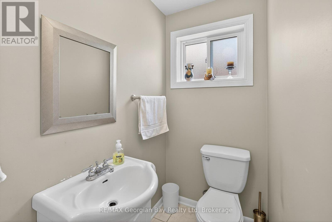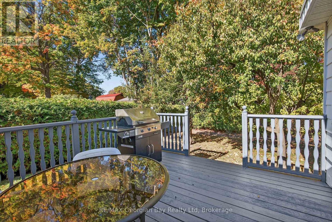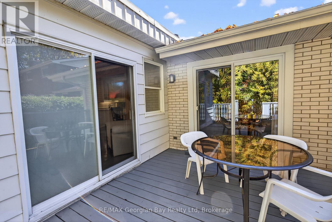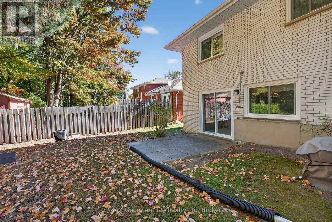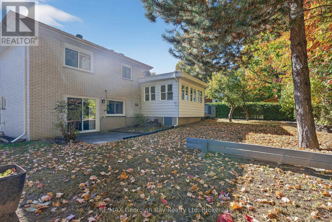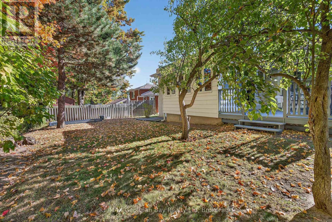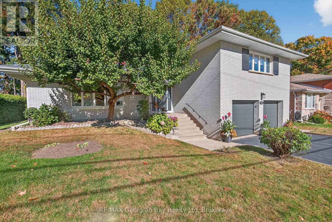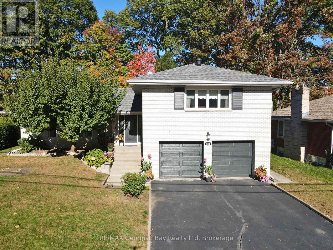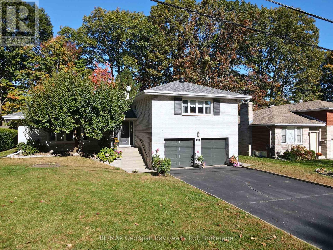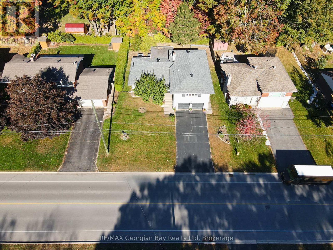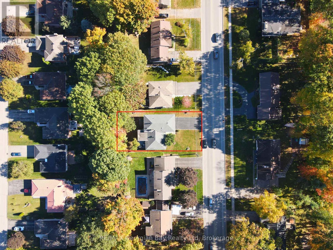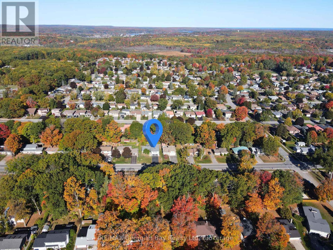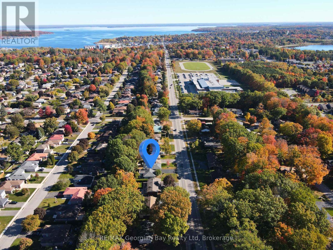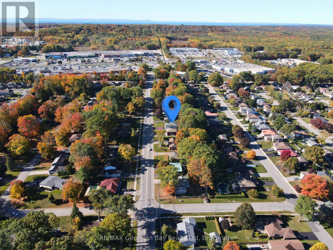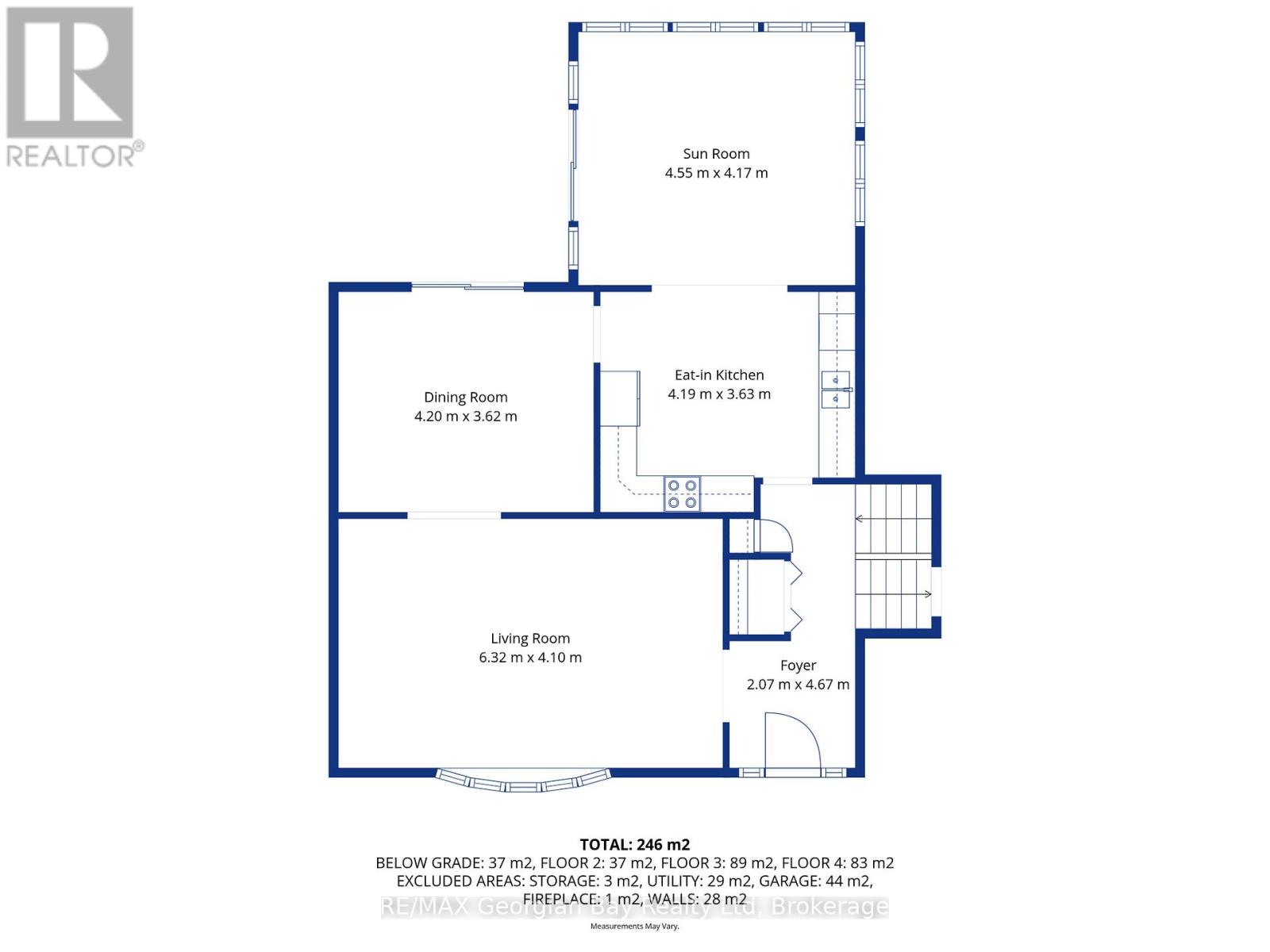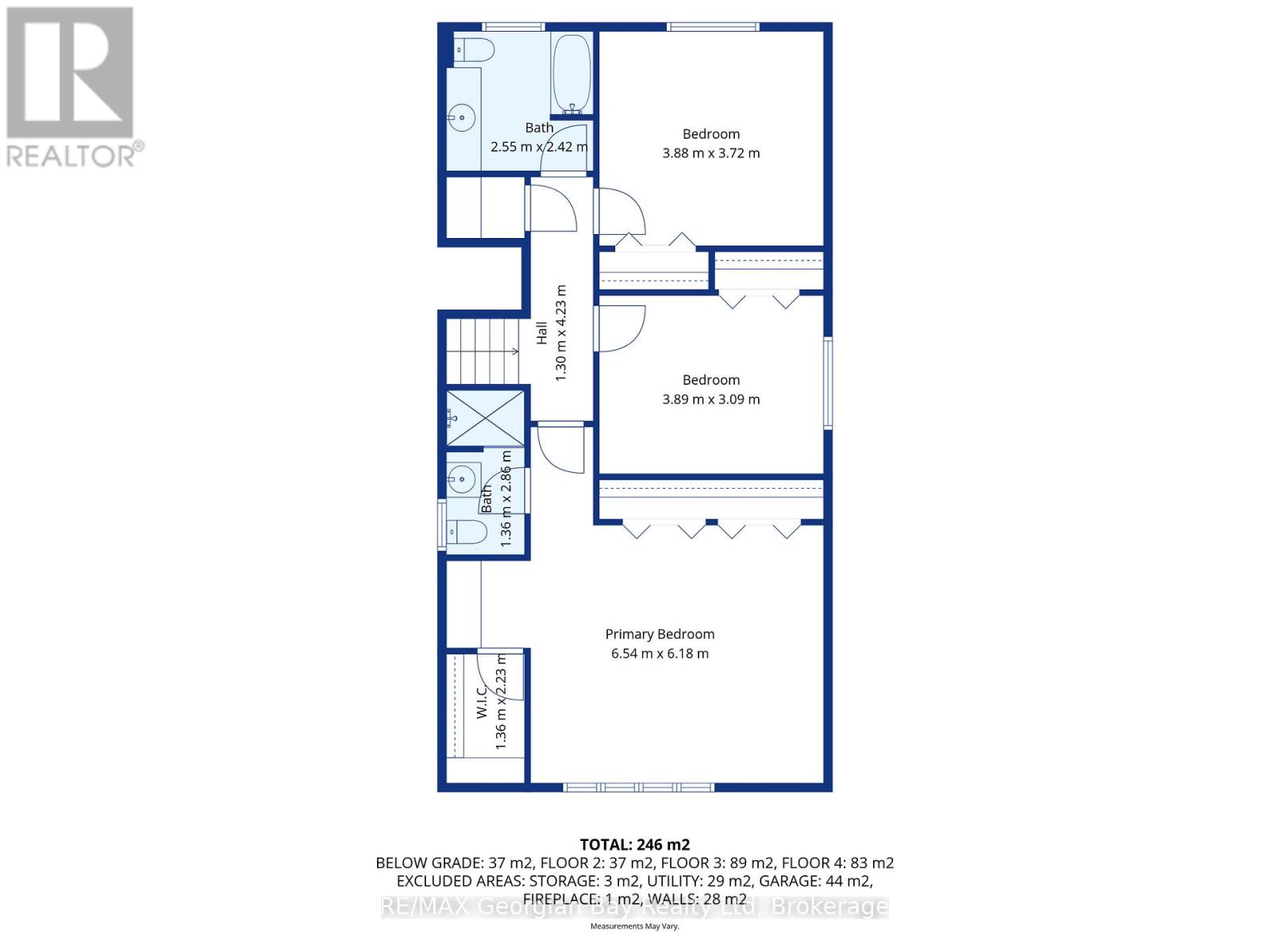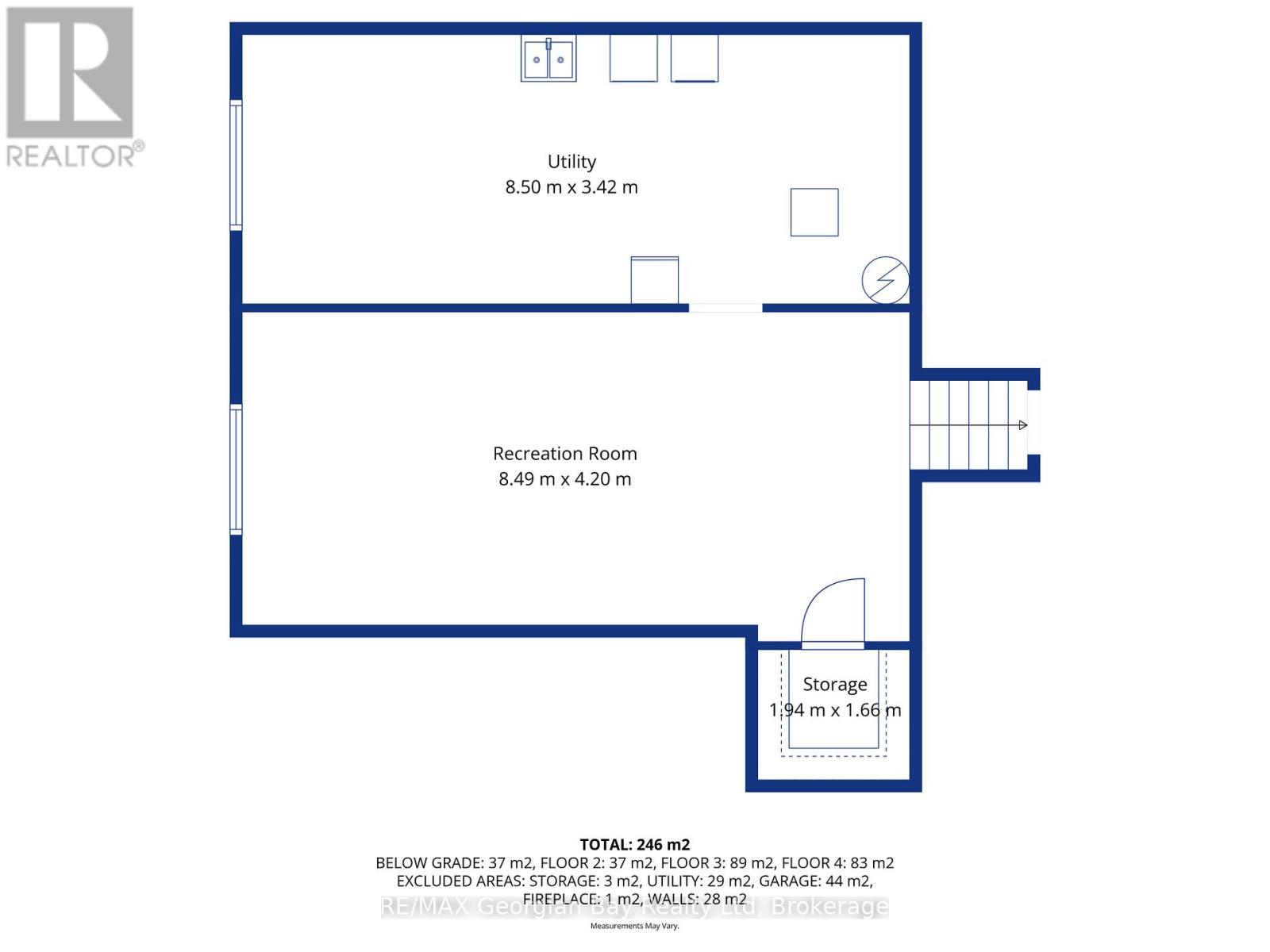1014 Hugel Avenue Midland, Ontario L4R 1Y1
$799,777
Charming All-Brick Side-Split in Midland West end. This 3-bedroom, 3-bathroom family home offers a spacious layout with a 2-car garage and ample parking on a large in-town lot. Enjoy a large living and dining area, eat in kitchen, a bright, updated sunroom, a cozy family room with wood fireplace-perfect for entertaining family and friends-and a combination of hardwood and ceramic floors throughout this family home. Additional features include gas heat, central air, and convenient access to all local amenities, walking trails and the beautiful shores of Georgian Bay. What are you waiting for? (id:63008)
Open House
This property has open houses!
11:00 am
Ends at:1:00 pm
Property Details
| MLS® Number | S12472117 |
| Property Type | Single Family |
| Community Name | Midland |
| AmenitiesNearBy | Hospital, Marina, Park, Schools |
| CommunityFeatures | School Bus |
| Features | Flat Site |
| ParkingSpaceTotal | 6 |
| Structure | Deck |
Building
| BathroomTotal | 3 |
| BedroomsAboveGround | 3 |
| BedroomsTotal | 3 |
| Age | 51 To 99 Years |
| Amenities | Fireplace(s) |
| Appliances | Water Heater, Dishwasher, Dryer, Garage Door Opener, Stove, Washer, Window Coverings, Refrigerator |
| BasementDevelopment | Unfinished |
| BasementType | N/a (unfinished) |
| ConstructionStyleAttachment | Detached |
| ConstructionStyleSplitLevel | Sidesplit |
| CoolingType | Central Air Conditioning |
| ExteriorFinish | Brick |
| FireplacePresent | Yes |
| FireplaceTotal | 1 |
| FoundationType | Concrete |
| HalfBathTotal | 1 |
| HeatingFuel | Natural Gas |
| HeatingType | Forced Air |
| SizeInterior | 1500 - 2000 Sqft |
| Type | House |
| UtilityWater | Municipal Water |
Parking
| Attached Garage | |
| Garage |
Land
| Acreage | No |
| LandAmenities | Hospital, Marina, Park, Schools |
| Sewer | Sanitary Sewer |
| SizeDepth | 112 Ft ,6 In |
| SizeFrontage | 75 Ft |
| SizeIrregular | 75 X 112.5 Ft |
| SizeTotalText | 75 X 112.5 Ft |
| ZoningDescription | Rs1 |
Rooms
| Level | Type | Length | Width | Dimensions |
|---|---|---|---|---|
| Second Level | Bedroom 2 | 3.89 m | 3.09 m | 3.89 m x 3.09 m |
| Second Level | Bedroom | 6.54 m | 6.18 m | 6.54 m x 6.18 m |
| Second Level | Bedroom 3 | 3.88 m | 3.72 m | 3.88 m x 3.72 m |
| Second Level | Bathroom | 2.55 m | 2.42 m | 2.55 m x 2.42 m |
| Basement | Utility Room | 8.5 m | 3.42 m | 8.5 m x 3.42 m |
| Basement | Recreational, Games Room | 8.49 m | 4.2 m | 8.49 m x 4.2 m |
| Lower Level | Family Room | 5.27 m | 3.62 m | 5.27 m x 3.62 m |
| Lower Level | Bathroom | 2.41 m | 1.14 m | 2.41 m x 1.14 m |
| Main Level | Kitchen | 4.19 m | 3.63 m | 4.19 m x 3.63 m |
| Main Level | Dining Room | 4.2 m | 3.62 m | 4.2 m x 3.62 m |
| Main Level | Living Room | 6.32 m | 4.1 m | 6.32 m x 4.1 m |
| Main Level | Sunroom | 4.55 m | 4.17 m | 4.55 m x 4.17 m |
Utilities
| Cable | Installed |
| Electricity | Installed |
| Sewer | Installed |
https://www.realtor.ca/real-estate/29010386/1014-hugel-avenue-midland-midland
Kevin Ellis
Broker
833 King Street
Midland, Ontario L4R 4L1

