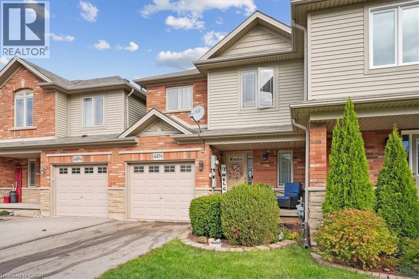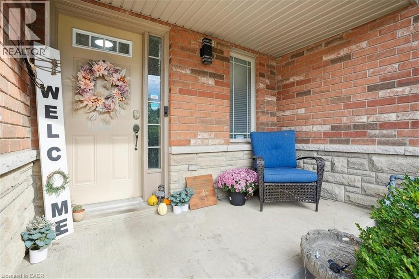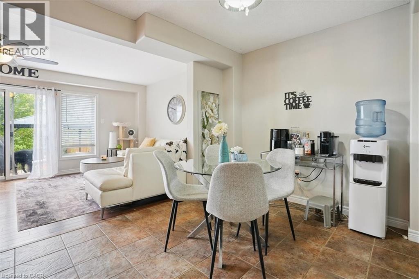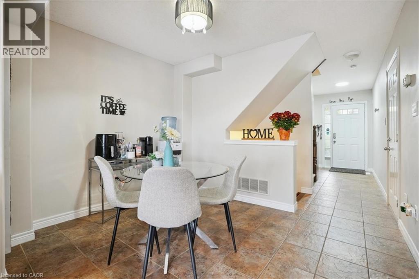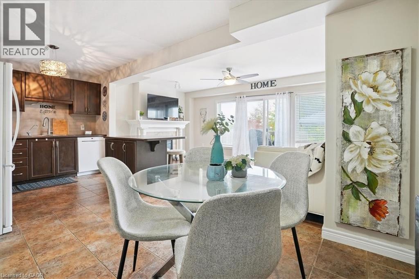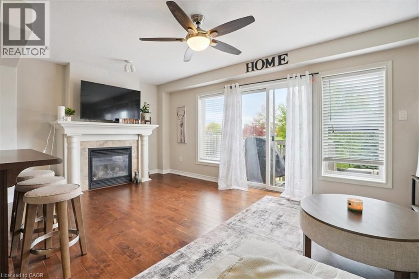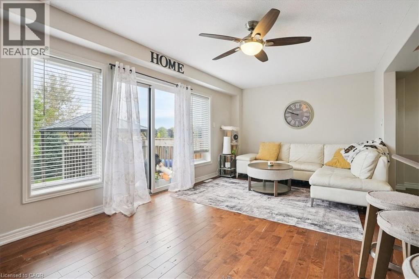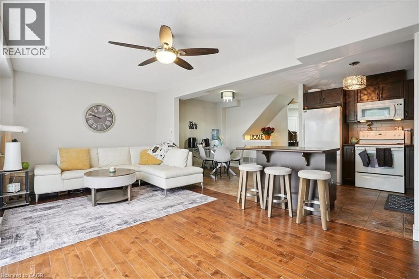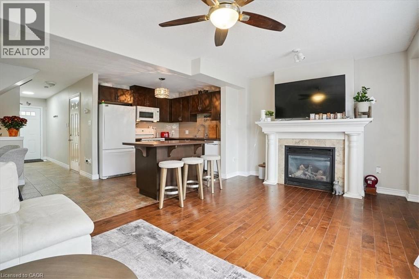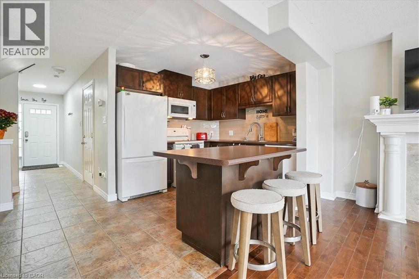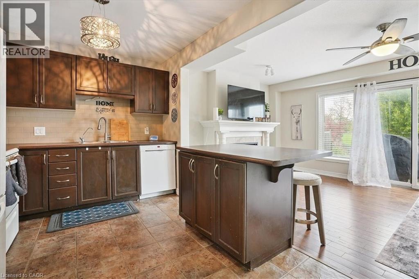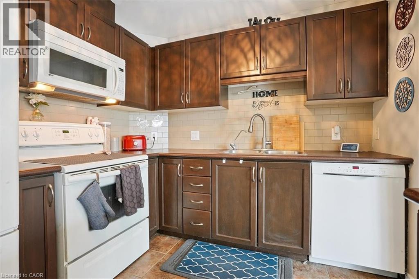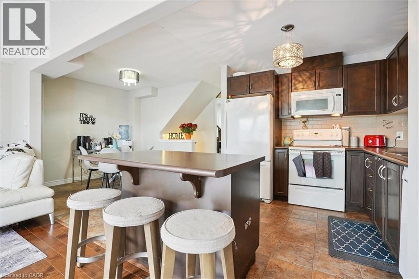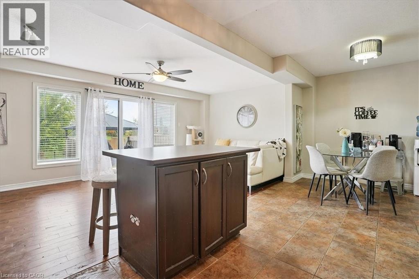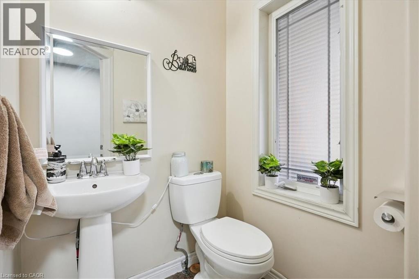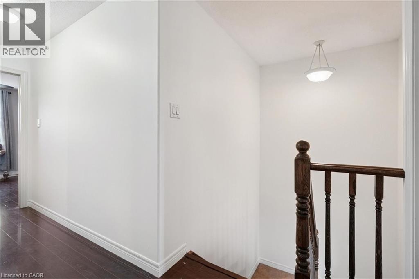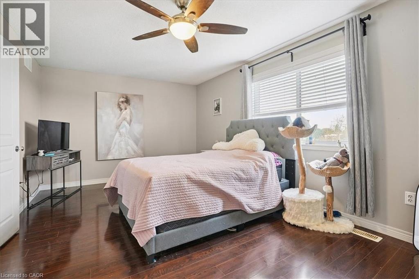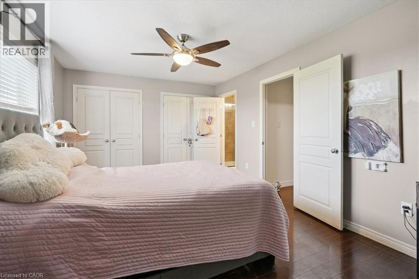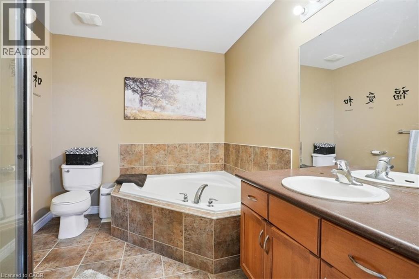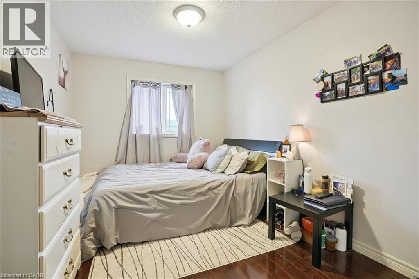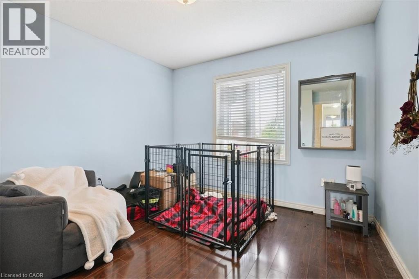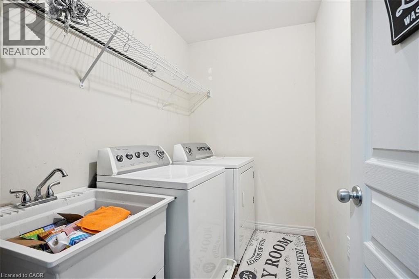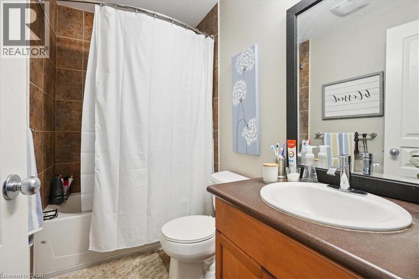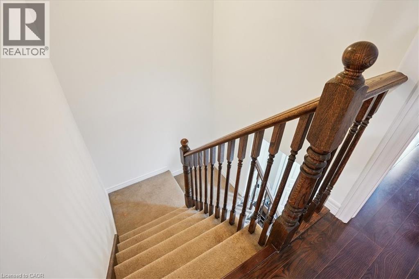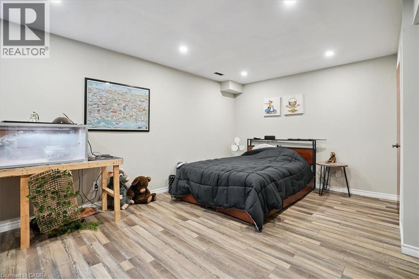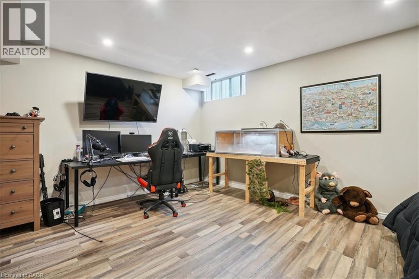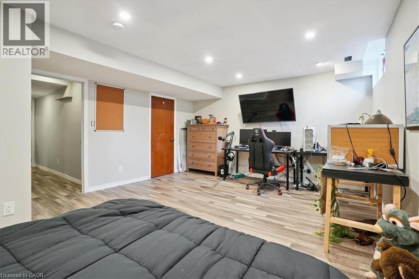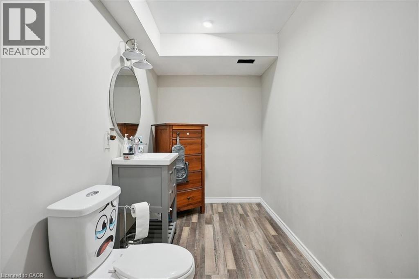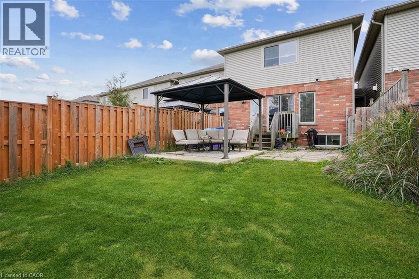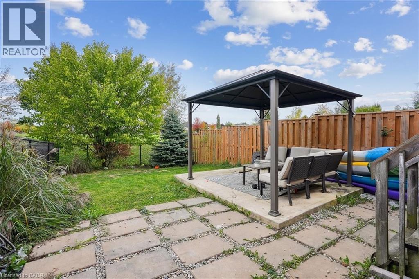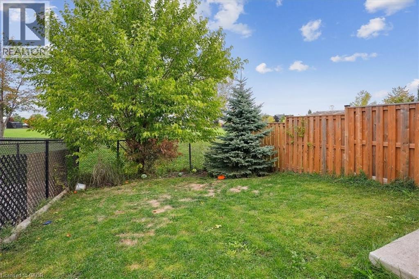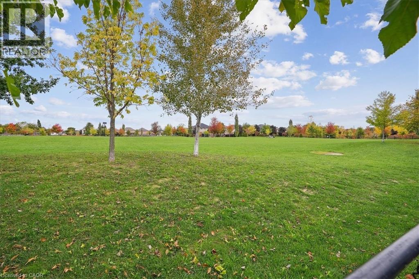4496 Comfort Crescent Lincoln, Ontario L0R 1B3
$699,999
Welcome to 4496 Comfort Crescent — a beautifully appointed 3+1 bedroom, 4 bathroom home nestled in a sought-after neighbourhood in Lincoln. As you step inside, you’ll immediately appreciate the open-concept main level boasting abundant natural light, flowing into the kitchen, dining, and living spaces — perfect for everyday living and entertaining. The second floor features three generous bedrooms, including a luxurious primary suite with its own ensuite and scenic park views to the rear. A convenient second-floor laundry adds ease to your daily routine. Venture down to the lower level and discover an optionally finished fourth bedroom/rec room space with another full bathroom — ideal for guests, a home office, or multi-generational living. Out back, enjoy your private retreat: backing onto a serene green space with no rear neighbours and panoramic park vistas. The backyard setting creates a rare sense of tranquility and connection with nature. Located close to schools, parks, shopping, vinyards, markets and major routes, 4496 Comfort Crescent offers comfort, convenience and an exceptional lifestyle. Don’t miss the opportunity to call this special property your own! (id:63008)
Property Details
| MLS® Number | 40780817 |
| Property Type | Single Family |
| AmenitiesNearBy | Park, Public Transit, Schools |
| CommunityFeatures | Quiet Area, Community Centre, School Bus |
| Features | Cul-de-sac, Sump Pump |
| ParkingSpaceTotal | 2 |
Building
| BathroomTotal | 4 |
| BedroomsAboveGround | 3 |
| BedroomsBelowGround | 1 |
| BedroomsTotal | 4 |
| Appliances | Dishwasher, Dryer, Refrigerator, Washer, Microwave Built-in, Window Coverings |
| ArchitecturalStyle | 2 Level |
| BasementDevelopment | Finished |
| BasementType | Full (finished) |
| ConstructedDate | 2009 |
| ConstructionStyleAttachment | Attached |
| CoolingType | Central Air Conditioning |
| ExteriorFinish | Aluminum Siding, Brick |
| Fixture | Ceiling Fans |
| FoundationType | Poured Concrete |
| HalfBathTotal | 2 |
| HeatingFuel | Natural Gas |
| HeatingType | Forced Air |
| StoriesTotal | 2 |
| SizeInterior | 1465 Sqft |
| Type | Row / Townhouse |
| UtilityWater | Municipal Water |
Parking
| Attached Garage |
Land
| AccessType | Highway Access, Highway Nearby |
| Acreage | No |
| LandAmenities | Park, Public Transit, Schools |
| Sewer | Municipal Sewage System |
| SizeDepth | 117 Ft |
| SizeFrontage | 23 Ft |
| SizeTotalText | Under 1/2 Acre |
| ZoningDescription | Rd |
Rooms
| Level | Type | Length | Width | Dimensions |
|---|---|---|---|---|
| Second Level | Laundry Room | Measurements not available | ||
| Second Level | Full Bathroom | Measurements not available | ||
| Second Level | 4pc Bathroom | Measurements not available | ||
| Second Level | Bedroom | 12'4'' x 9'2'' | ||
| Second Level | Bedroom | 10'5'' x 11'5'' | ||
| Second Level | Primary Bedroom | 17'8'' x 11'4'' | ||
| Basement | Bedroom | 10'6'' x 19'2'' | ||
| Lower Level | Storage | Measurements not available | ||
| Lower Level | 2pc Bathroom | 9'5'' x 5'5'' | ||
| Main Level | Living Room | 11'0'' x 20'1'' | ||
| Main Level | Kitchen/dining Room | 8'9'' x 20'1'' | ||
| Main Level | 2pc Bathroom | Measurements not available |
https://www.realtor.ca/real-estate/29013918/4496-comfort-crescent-lincoln
Alexandra Golfi
Salesperson
5111 New Street, Suite 103
Burlington, Ontario L7L 1V2

