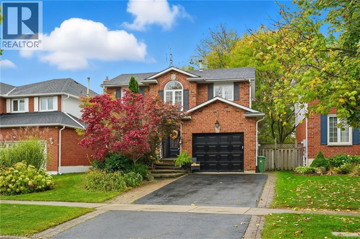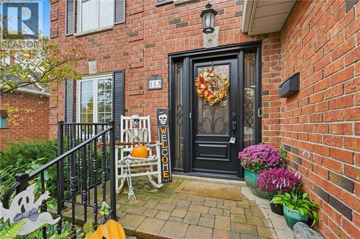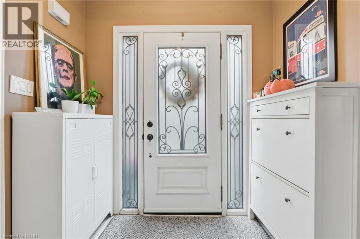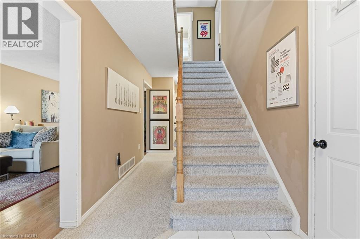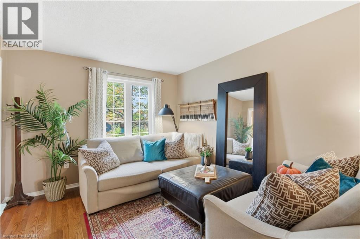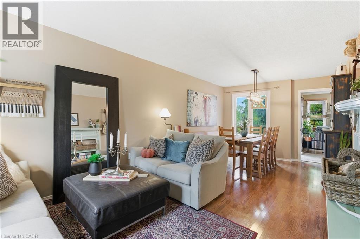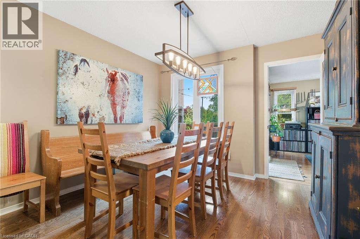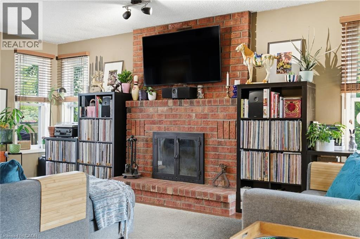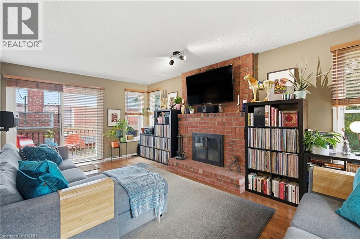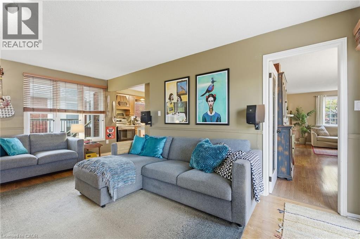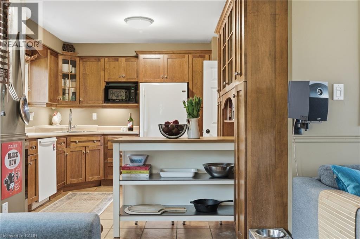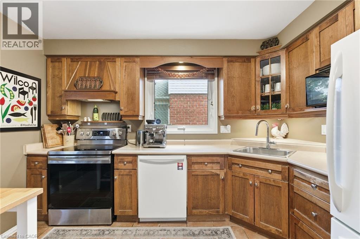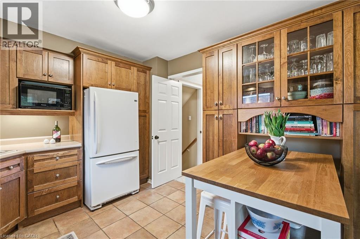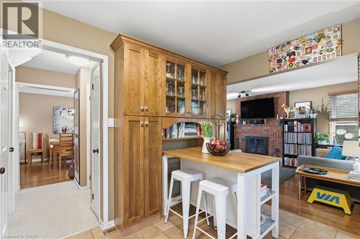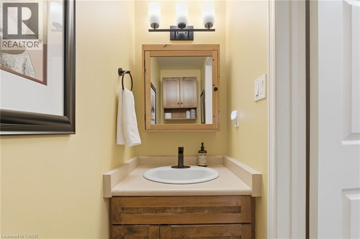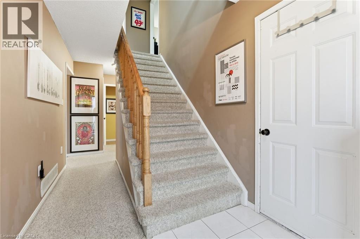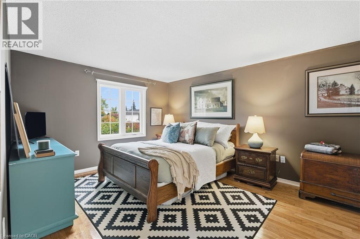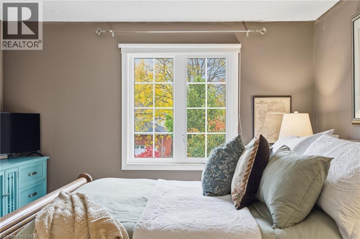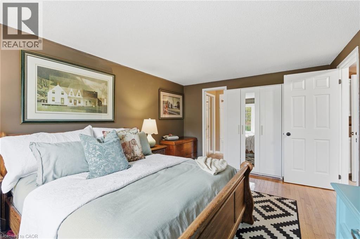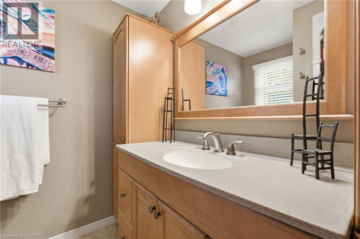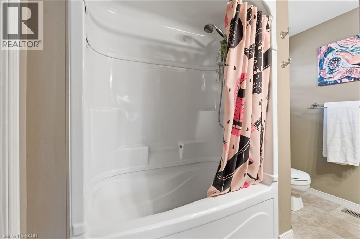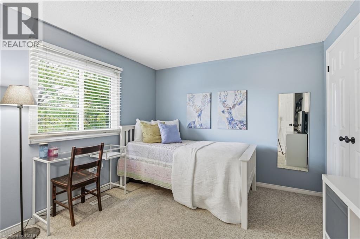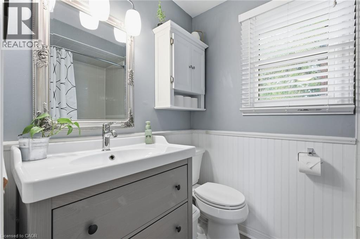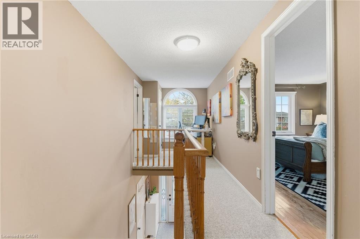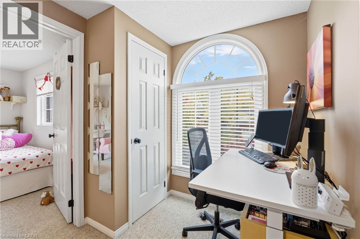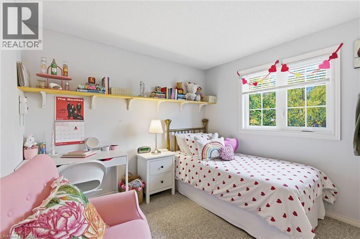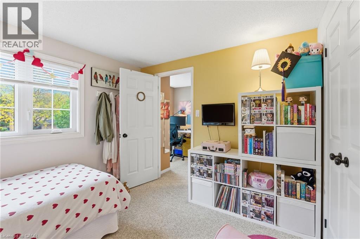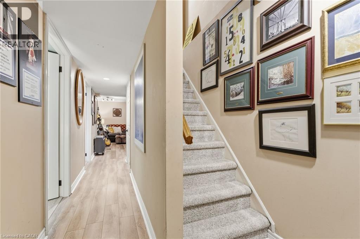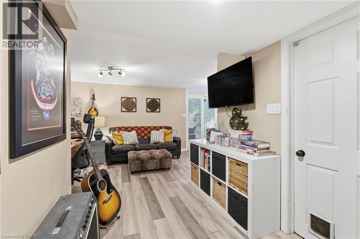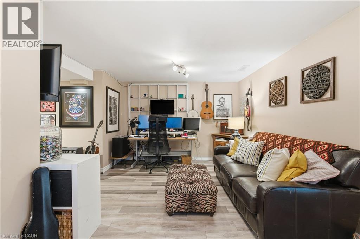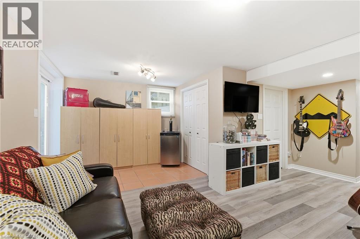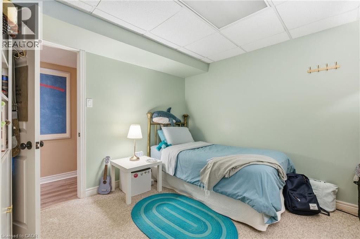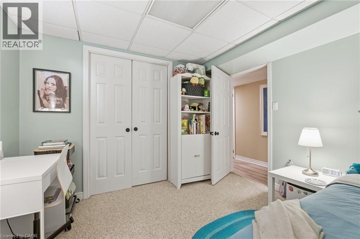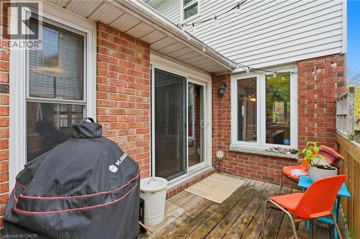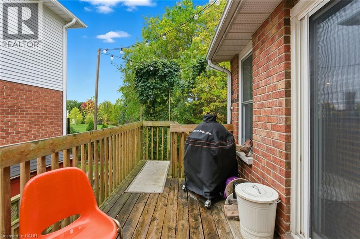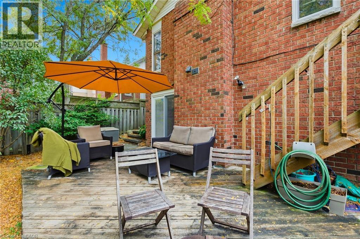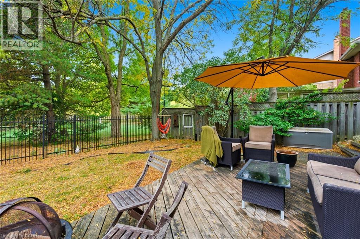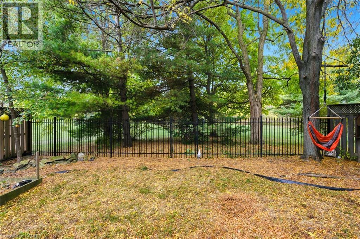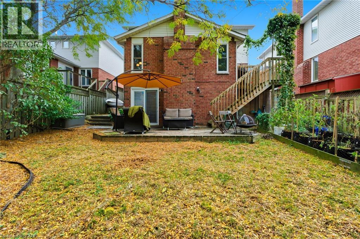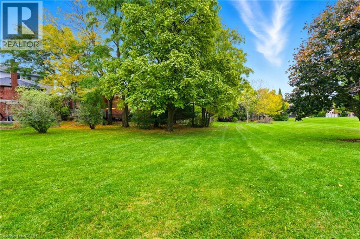113 Brian Boulevard Waterdown, Ontario L8B 0C8
$929,900
Welcome to your perfect family retreat—this inviting 3+1 bedroom plus office, 2½-bathroom home blends comfort, style and convenience. Conveniently located close to shopping, parks, and everyday amenities, this home offers the best of both worlds—natural tranquility and urban ease. The spacious main floor features a bright family room with a cozy fireplace, ideal for relaxing evenings or gatherings with loved ones. The walk-out basement opens to a breathtaking ravine backdrop with a serene walking path—your own slice of nature just beyond the backyard. Enjoy the peace and privacy of this beautiful setting while being only a short walk to both elementary and secondary schools. A rare find that perfectly balances family living and outdoor charm. Don’t be TOO LATE*! *REG TM. RSA. (id:63008)
Property Details
| MLS® Number | 40780722 |
| Property Type | Single Family |
| AmenitiesNearBy | Park, Place Of Worship, Playground, Schools |
| EquipmentType | None |
| Features | Ravine, Automatic Garage Door Opener |
| ParkingSpaceTotal | 3 |
| RentalEquipmentType | None |
| ViewType | View Of Water |
Building
| BathroomTotal | 3 |
| BedroomsAboveGround | 3 |
| BedroomsBelowGround | 1 |
| BedroomsTotal | 4 |
| Appliances | Central Vacuum, Dishwasher, Dryer, Microwave, Refrigerator, Washer |
| ArchitecturalStyle | 2 Level |
| BasementDevelopment | Finished |
| BasementType | Full (finished) |
| ConstructedDate | 1986 |
| ConstructionStyleAttachment | Detached |
| CoolingType | Central Air Conditioning |
| ExteriorFinish | Brick |
| FoundationType | Poured Concrete |
| HalfBathTotal | 1 |
| HeatingFuel | Natural Gas |
| HeatingType | Forced Air |
| StoriesTotal | 2 |
| SizeInterior | 1591 Sqft |
| Type | House |
| UtilityWater | Municipal Water |
Parking
| Attached Garage |
Land
| AccessType | Road Access |
| Acreage | No |
| LandAmenities | Park, Place Of Worship, Playground, Schools |
| Sewer | Municipal Sewage System |
| SizeDepth | 100 Ft |
| SizeFrontage | 40 Ft |
| SizeTotalText | Under 1/2 Acre |
| ZoningDescription | R1-1 |
Rooms
| Level | Type | Length | Width | Dimensions |
|---|---|---|---|---|
| Second Level | Bedroom | 10'6'' x 9'4'' | ||
| Second Level | Bedroom | 10'6'' x 10'0'' | ||
| Second Level | 4pc Bathroom | Measurements not available | ||
| Second Level | 4pc Bathroom | Measurements not available | ||
| Second Level | Primary Bedroom | 15'0'' x 11'8'' | ||
| Basement | Office | 10'5'' x 10'5'' | ||
| Basement | Laundry Room | Measurements not available | ||
| Basement | Bedroom | 10'0'' x 10'5'' | ||
| Basement | Recreation Room | 17'9'' x 11'0'' | ||
| Main Level | 2pc Bathroom | Measurements not available | ||
| Main Level | Family Room | 18'0'' x 11'6'' | ||
| Main Level | Kitchen | 12'6'' x 10'4'' | ||
| Main Level | Dining Room | 11'3'' x 9'0'' | ||
| Main Level | Living Room | 12'6'' x 11'2'' |
https://www.realtor.ca/real-estate/29010869/113-brian-boulevard-waterdown
Drew Woolcott
Broker
#1b-493 Dundas Street E.
Waterdown, Ontario L0R 2H1

