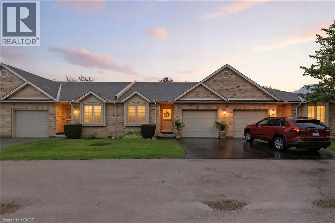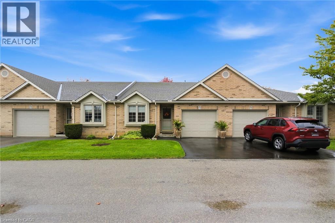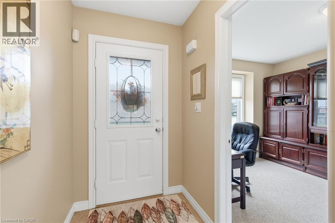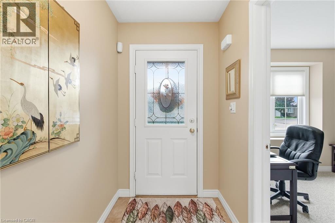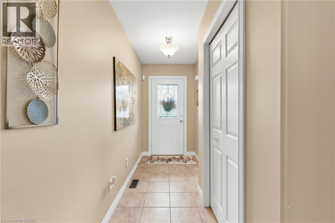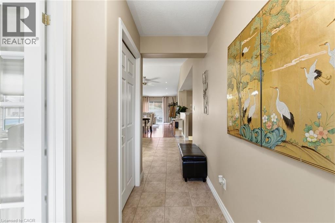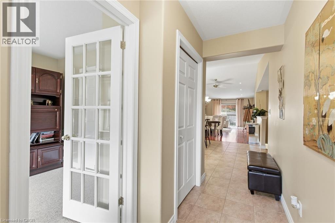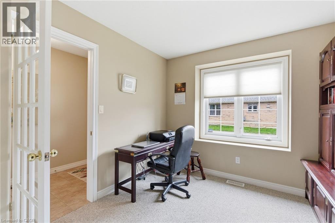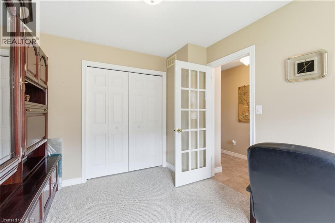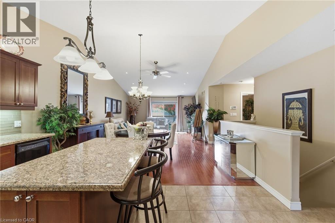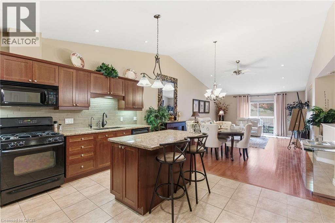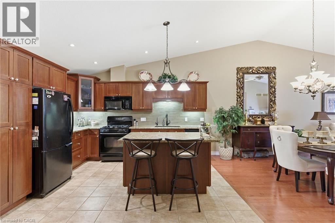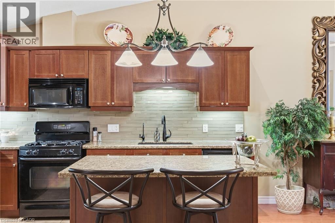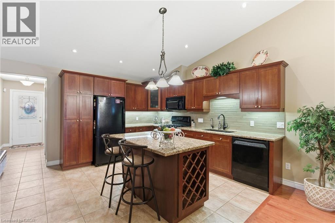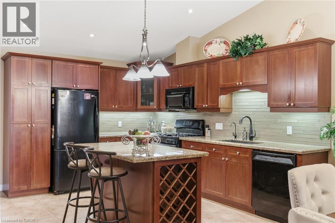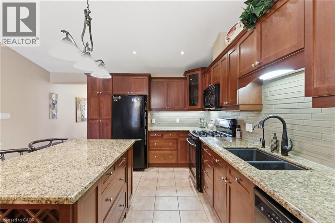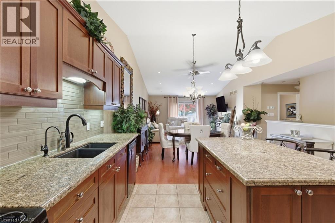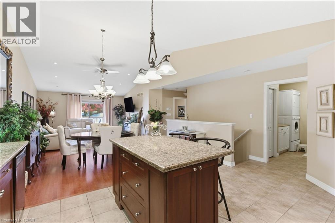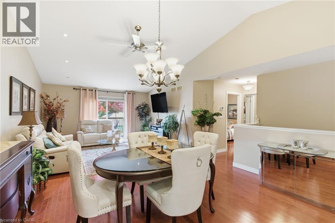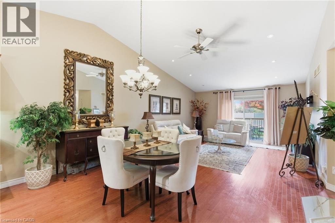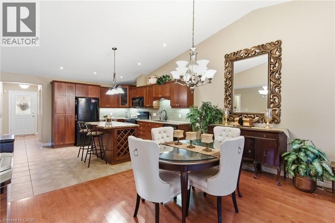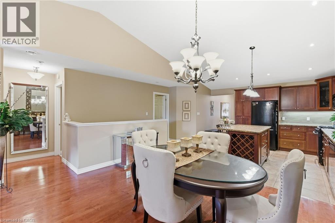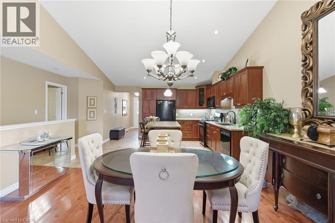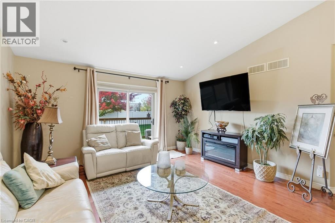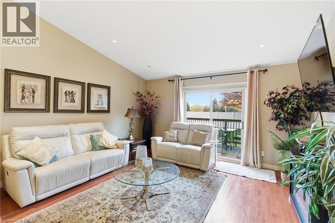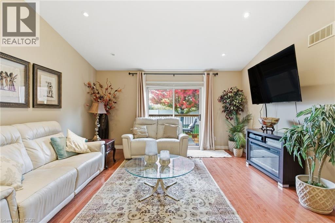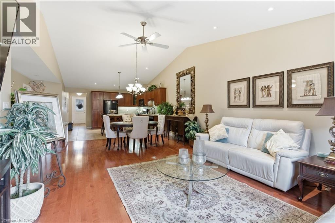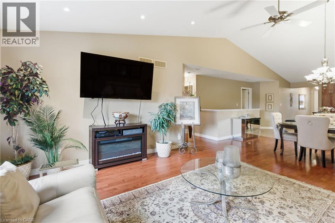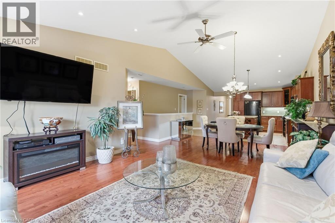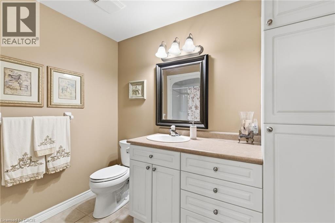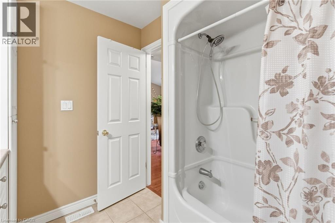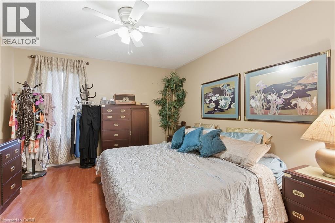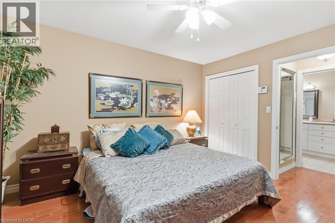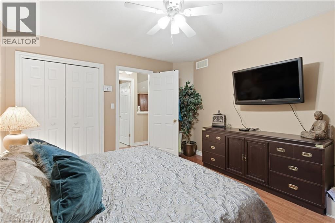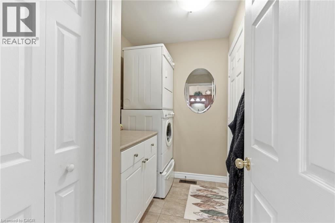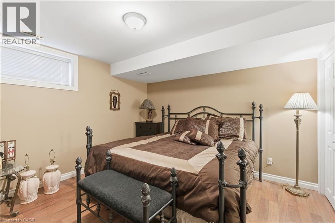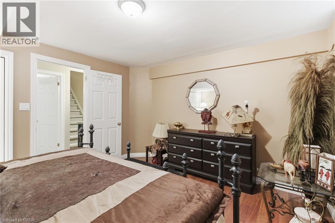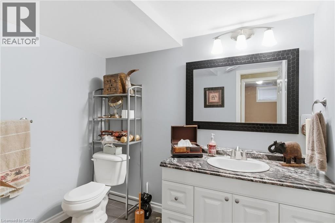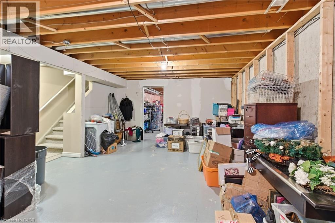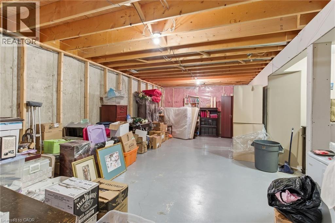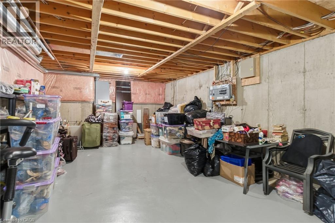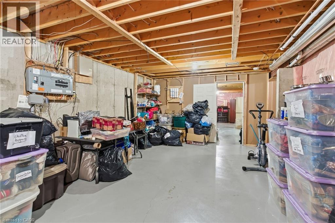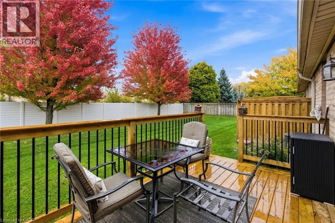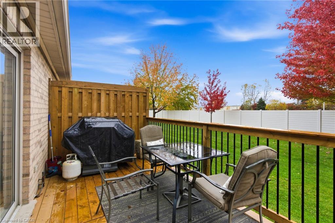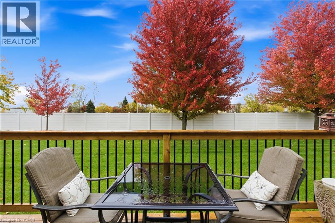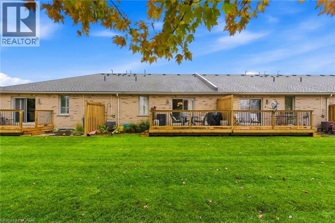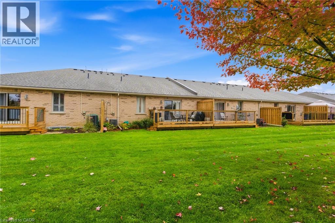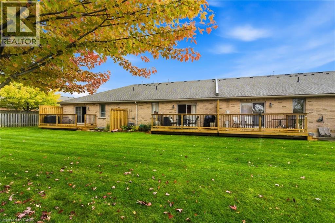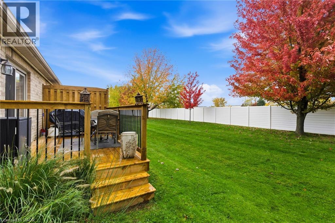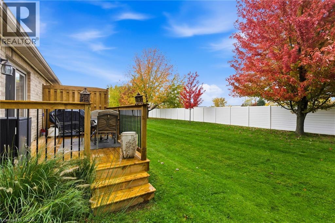385 Park Road N Unit# 22 Brantford, Ontario L3R 0A1
$599,000Maintenance,
$435.66 Monthly
Maintenance,
$435.66 MonthlyWelcome to this beautifully maintained bungalow townhome nestled in a quiet, well-kept neighbourhood in the heart of Brantford. This pristine, move-in ready home offers open-concept living with a bright and spacious layout, perfect for comfortable everyday living and effortless entertaining. Featuring stunning vaulted ceilings, this home feels airy and inviting from the moment you step inside. The main floor laundry adds convenience, while the three spacious bedrooms and two functional bathrooms provide plenty of room for family or guests. Every detail has been cared for, ensuring a turnkey property that’s ready for you to call home. Enjoy the perfect blend of style, comfort, and low-maintenance living in one of Brantford’s most desirable communities. Minutes away from grocery stores, shopping centers, restaurants and entertainment, and easy access to the 403. Don't miss out on this great opportunity! (id:63008)
Property Details
| MLS® Number | 40781753 |
| Property Type | Single Family |
| ParkingSpaceTotal | 2 |
Building
| BathroomTotal | 2 |
| BedroomsAboveGround | 2 |
| BedroomsBelowGround | 1 |
| BedroomsTotal | 3 |
| Appliances | Dishwasher, Refrigerator, Stove, Washer, Window Coverings |
| ArchitecturalStyle | Bungalow |
| BasementDevelopment | Partially Finished |
| BasementType | Full (partially Finished) |
| ConstructedDate | 2005 |
| ConstructionStyleAttachment | Attached |
| CoolingType | Central Air Conditioning |
| ExteriorFinish | Brick |
| FoundationType | Poured Concrete |
| HalfBathTotal | 1 |
| HeatingType | Forced Air |
| StoriesTotal | 1 |
| SizeInterior | 1190 Sqft |
| Type | Row / Townhouse |
| UtilityWater | Municipal Water |
Parking
| Attached Garage |
Land
| Acreage | No |
| Sewer | Municipal Sewage System |
| SizeTotalText | Unknown |
| ZoningDescription | R4a-32 |
Rooms
| Level | Type | Length | Width | Dimensions |
|---|---|---|---|---|
| Basement | Other | 14'10'' x 26'0'' | ||
| Basement | Other | 12'11'' x 9'3'' | ||
| Basement | 2pc Bathroom | 8'9'' x 6'11'' | ||
| Basement | Primary Bedroom | 13'4'' x 12'9'' | ||
| Basement | Other | 15'2'' x 25'6'' | ||
| Main Level | Foyer | 4'6'' x 11'2'' | ||
| Main Level | Bedroom | 10'0'' x 10'11'' | ||
| Main Level | Laundry Room | 8'9'' x 6'9'' | ||
| Main Level | 4pc Bathroom | 8'9'' x 8'2'' | ||
| Main Level | Kitchen | 18'2'' x 13'3'' | ||
| Main Level | Dining Room | 21'5'' x 12'3'' | ||
| Main Level | Bedroom | 12'2'' x 13'7'' | ||
| Main Level | Living Room | 14'10'' x 12'8'' |
https://www.realtor.ca/real-estate/29031183/385-park-road-n-unit-22-brantford
Michael St. Jean
Salesperson
88 Wilson Street West
Ancaster, Ontario L9G 1N2

