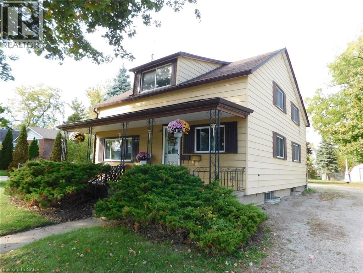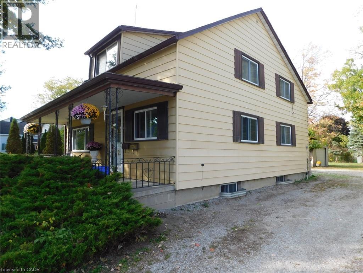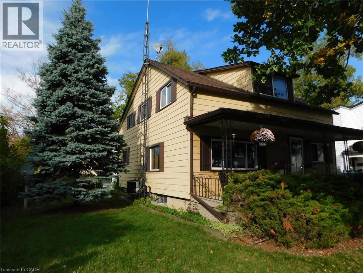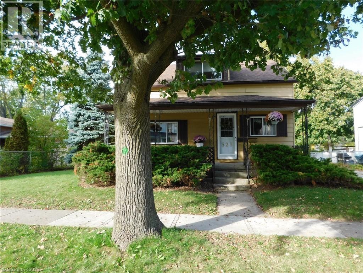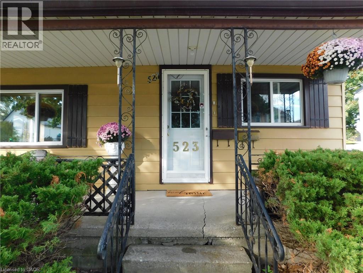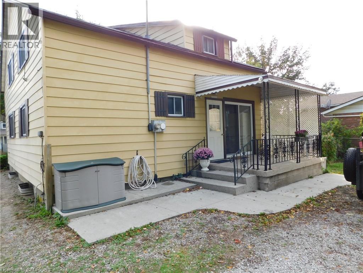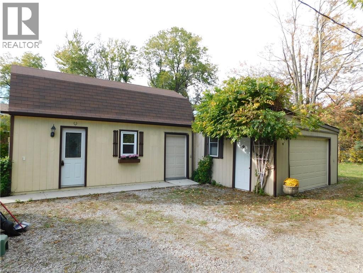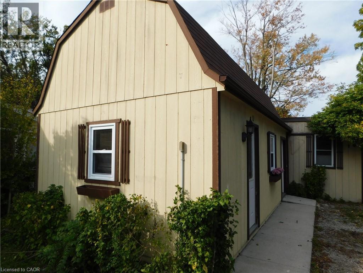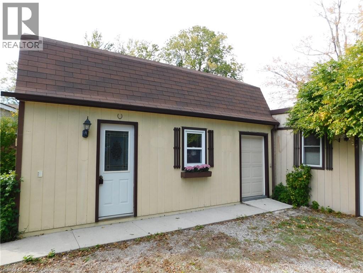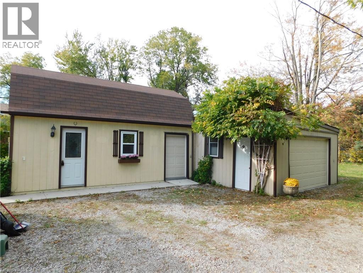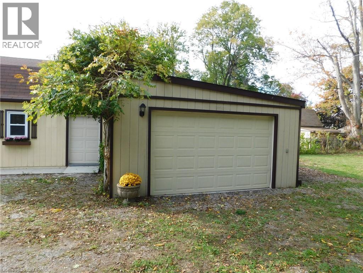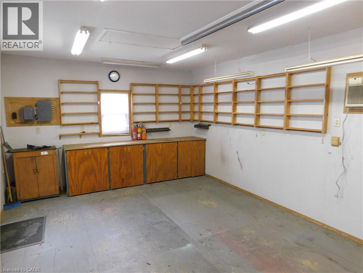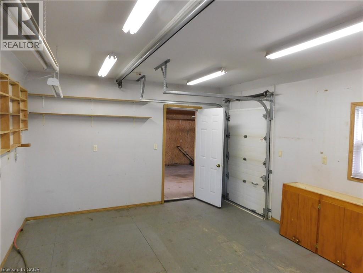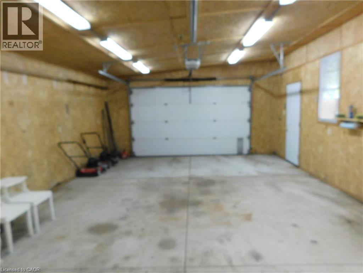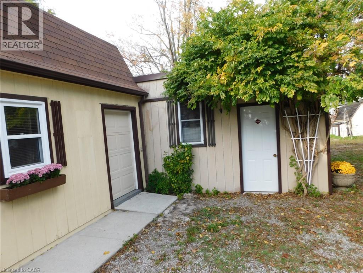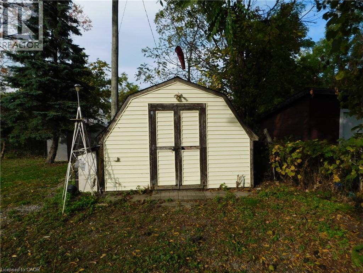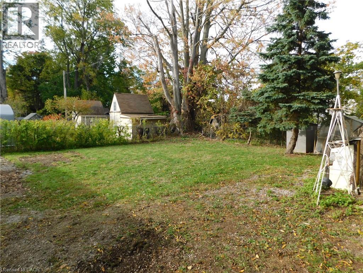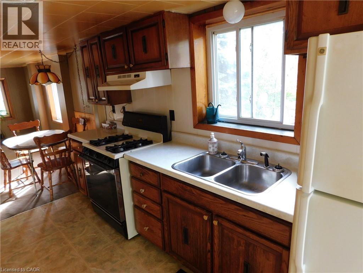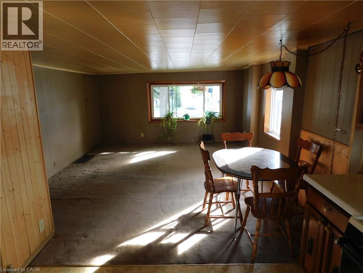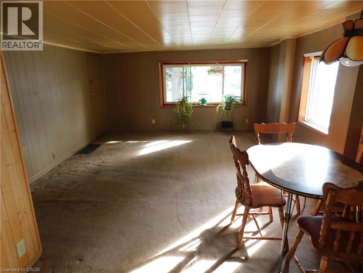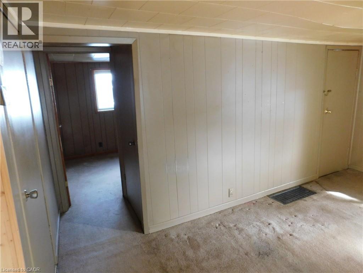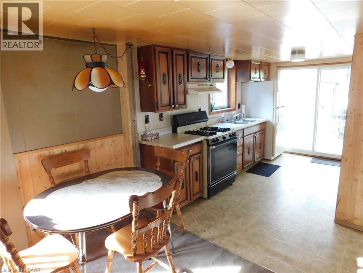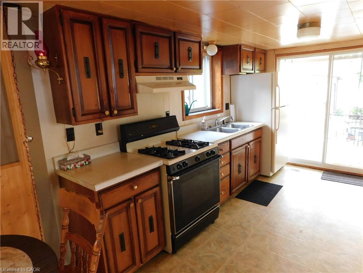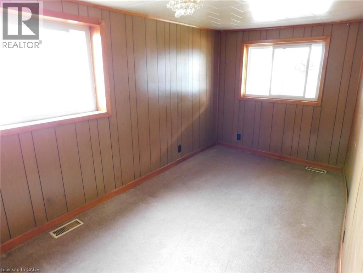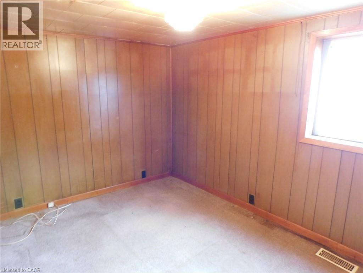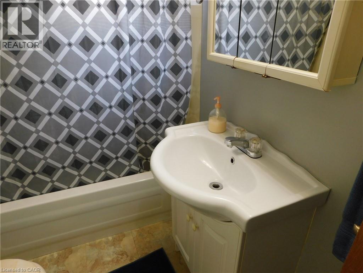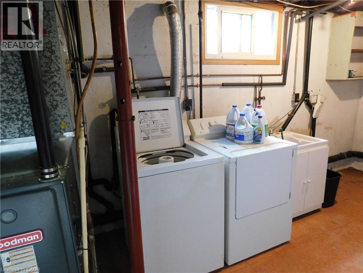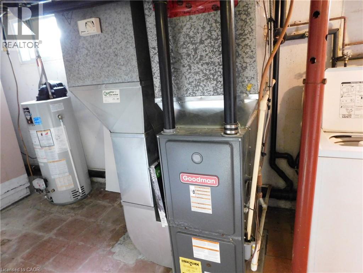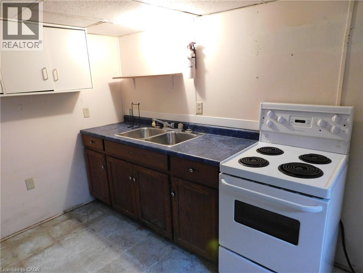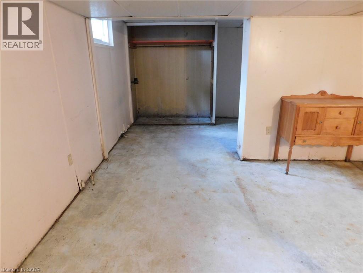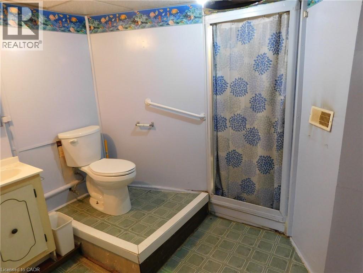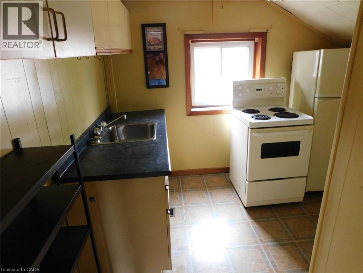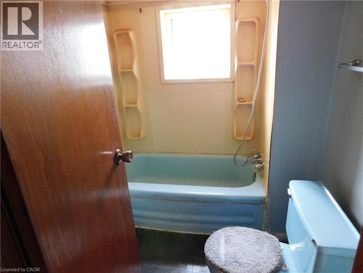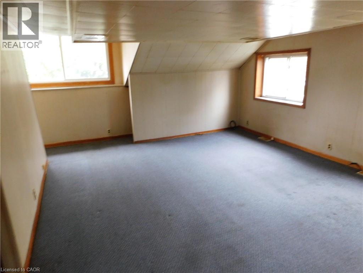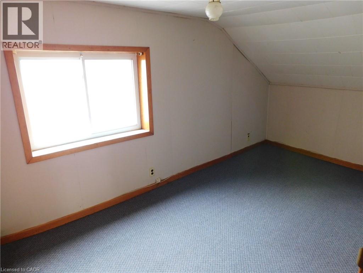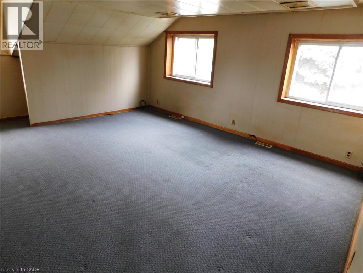523 Broad Street E Dunnville, Ontario N1A 1G7
$449,000
Registered as a duplex (Main Fl. and Second Fl. ) on the main Thoroughfare in Dunnville. 2 Bedroom and 1 Bath in each 800 Sq. Ft. Unit. Separate entrances for both floors and for basement. Features detached Insulated 14 x 24 Hobby workshop with an outlet for a welder and additional 28 x 18 double garage, with door opener, and also separate 16 x 12 woodworking shop with commercial Air compressor. Comfortable full width porch on the front half size on the back. Huge Lot - tons of parking. Great as a Full rental or live in 1 unit and let the tenants pay your expenses. A quiet Town on the Grand River with all amenities including a hospital. (id:63008)
Property Details
| MLS® Number | 40780684 |
| Property Type | Single Family |
| AmenitiesNearBy | Beach, Golf Nearby, Hospital, Marina, Park, Place Of Worship, Shopping |
| CommunicationType | High Speed Internet |
| Features | Southern Exposure |
| ParkingSpaceTotal | 8 |
| Structure | Workshop, Greenhouse, Shed, Barn |
Building
| BathroomTotal | 2 |
| BedroomsAboveGround | 4 |
| BedroomsTotal | 4 |
| Appliances | Dryer, Microwave, Refrigerator, Washer, Garage Door Opener |
| ArchitecturalStyle | 2 Level |
| BasementDevelopment | Unfinished |
| BasementType | Full (unfinished) |
| ConstructionStyleAttachment | Detached |
| CoolingType | Central Air Conditioning |
| ExteriorFinish | Aluminum Siding |
| HeatingFuel | Natural Gas |
| HeatingType | Forced Air |
| StoriesTotal | 2 |
| SizeInterior | 1674 Sqft |
| Type | House |
| UtilityWater | Municipal Water |
Parking
| Detached Garage |
Land
| Acreage | No |
| FenceType | Fence |
| LandAmenities | Beach, Golf Nearby, Hospital, Marina, Park, Place Of Worship, Shopping |
| Sewer | Municipal Sewage System |
| SizeDepth | 166 Ft |
| SizeFrontage | 67 Ft |
| SizeTotalText | Under 1/2 Acre |
| ZoningDescription | Da48 |
Rooms
| Level | Type | Length | Width | Dimensions |
|---|---|---|---|---|
| Second Level | Living Room | 17'0'' x 13'11'' | ||
| Second Level | Bedroom | 14'0'' x 7'6'' | ||
| Second Level | Bedroom | 11'9'' x 9'9'' | ||
| Second Level | 3pc Bathroom | 7' x 6' | ||
| Second Level | Kitchen | 12'0'' x 8'3'' | ||
| Main Level | Bedroom | 15'0'' x 7'6'' | ||
| Main Level | Bedroom | 11'6'' x 8'0'' | ||
| Main Level | 3pc Bathroom | 11'4'' x 5'4'' | ||
| Main Level | Living Room/dining Room | 17'0'' x 14' | ||
| Main Level | Kitchen | 13'0'' x 7'4'' |
Utilities
| Electricity | Available |
| Natural Gas | Available |
| Telephone | Available |
https://www.realtor.ca/real-estate/29011571/523-broad-street-e-dunnville
Edward Shafer
Salesperson
41 Main Street West
Grimsby, Ontario L3R 1R3

