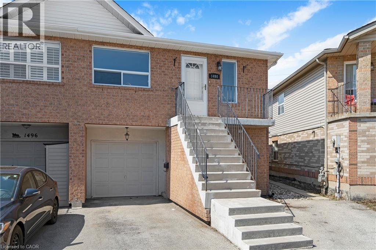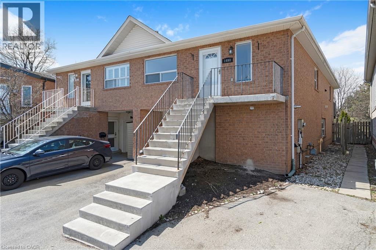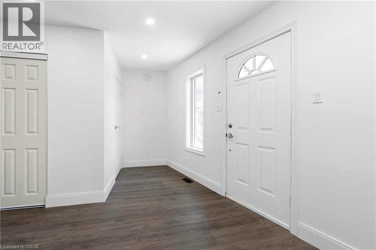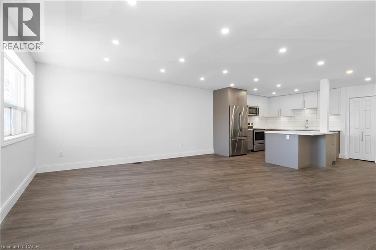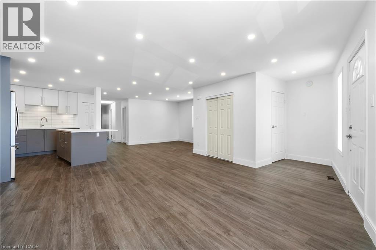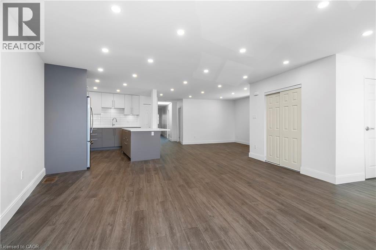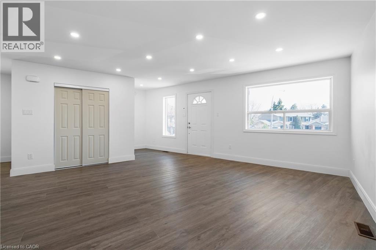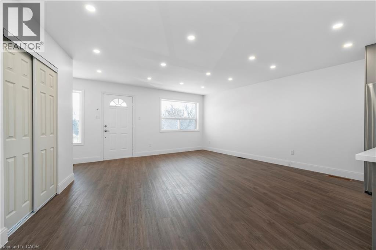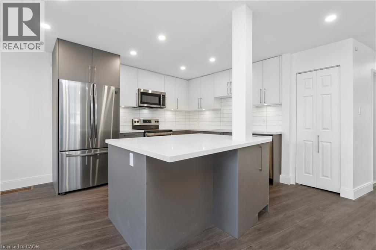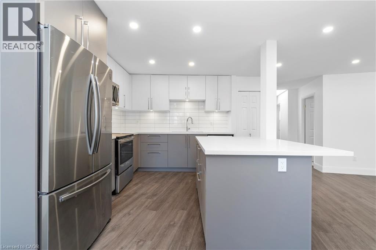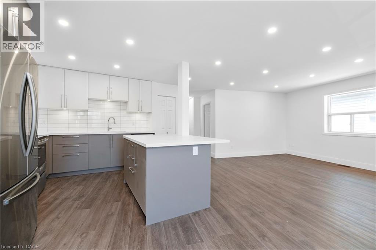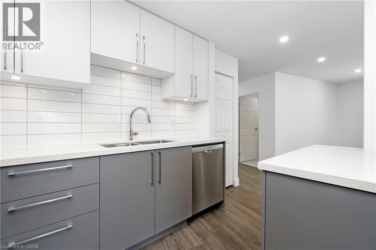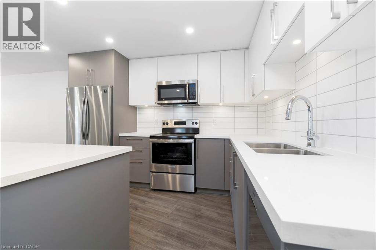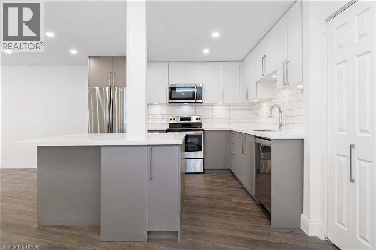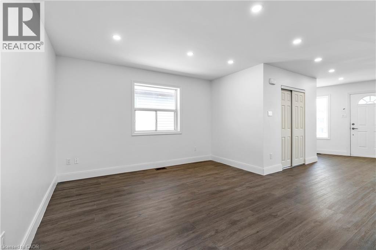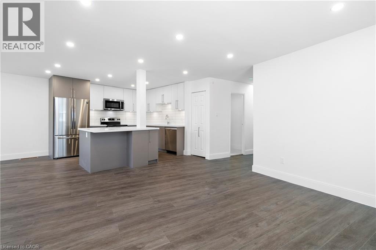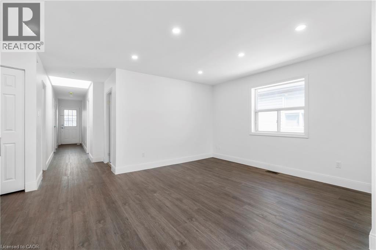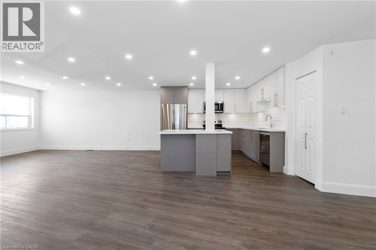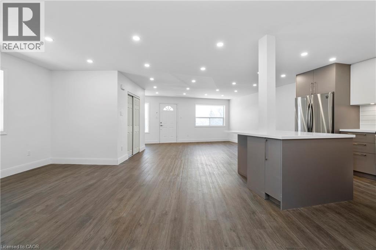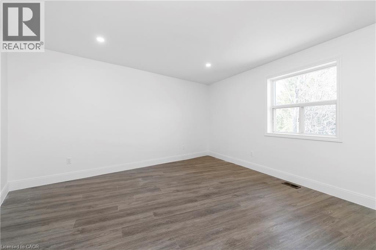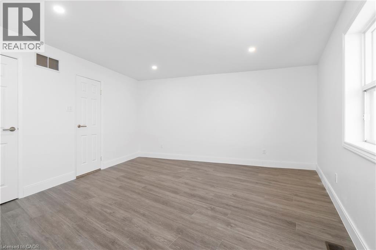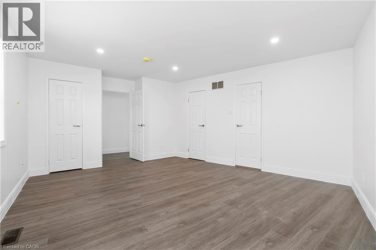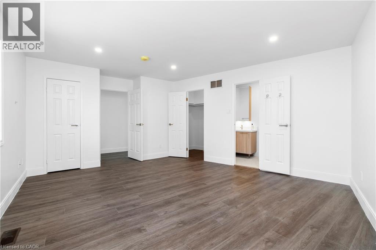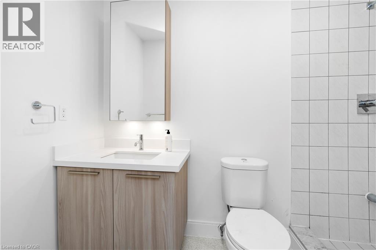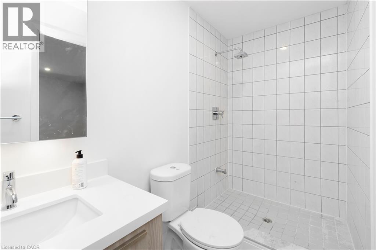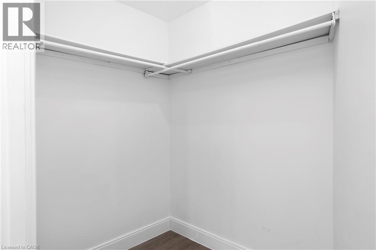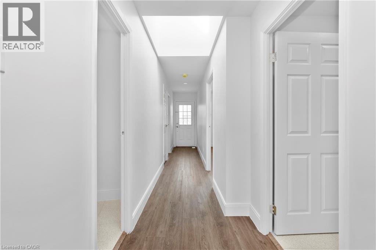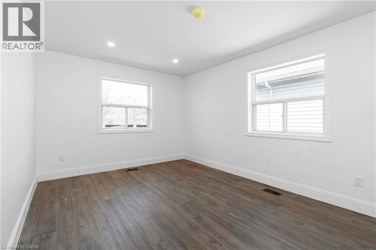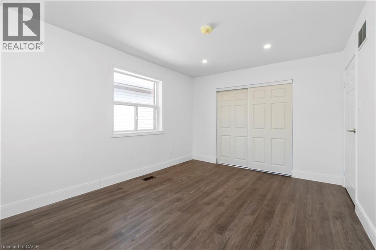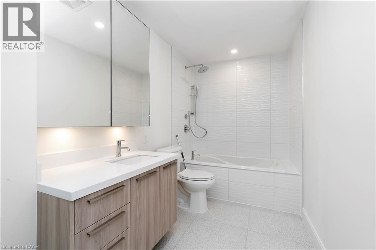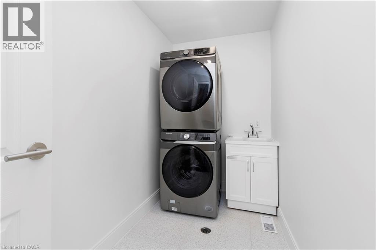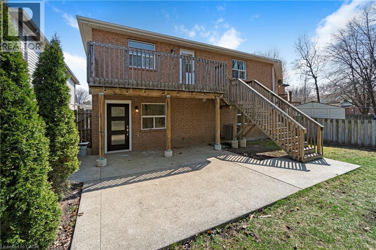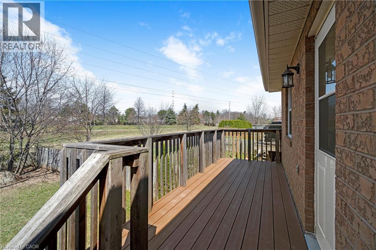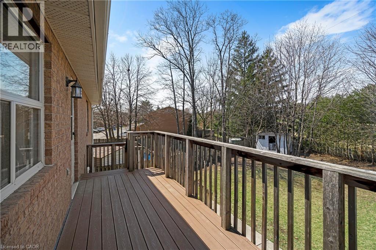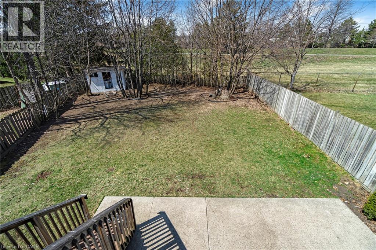1498 Paddington Court Unit# Upper Burlington, Ontario L7M 1W7
$2,950 Monthly
Renovated from top to bottom - this unit boasts 2 large bedrooms and 2 bathrooms, including a primary 3pc en-suite. The open concept kitchen/dining area is filled with natural light and has been updated with brand new modern fixtures, quartz counters and stainless steel appliances. This unit also includes a large laundry room with new washer/dryer and sink. Situated at the end of a court in a quiet neighbourhood in North Burlington, this unit is close to all amenities, schools, parks and has backyard access to the local bike path. Space for 2 small cars or 1 larger car. Landlord will take care of lawn maintenance. Internet Included. Available as of December 1st. (id:63008)
Property Details
| MLS® Number | 40780467 |
| Property Type | Single Family |
| AmenitiesNearBy | Park, Public Transit, Schools |
| CommunityFeatures | Quiet Area |
| EquipmentType | None |
| Features | Cul-de-sac, Ravine, Paved Driveway |
| ParkingSpaceTotal | 1 |
| RentalEquipmentType | None |
Building
| BathroomTotal | 2 |
| BedroomsAboveGround | 2 |
| BedroomsTotal | 2 |
| Appliances | Dishwasher, Dryer, Refrigerator, Stove, Washer |
| BasementType | None |
| ConstructionStyleAttachment | Semi-detached |
| CoolingType | Central Air Conditioning |
| ExteriorFinish | Brick |
| FoundationType | Poured Concrete |
| HeatingFuel | Natural Gas |
| HeatingType | Forced Air |
| StoriesTotal | 1 |
| SizeInterior | 1468 Sqft |
| Type | House |
| UtilityWater | Municipal Water |
Land
| Acreage | No |
| LandAmenities | Park, Public Transit, Schools |
| Sewer | Municipal Sewage System |
| SizeDepth | 145 Ft |
| SizeFrontage | 19 Ft |
| SizeTotalText | Under 1/2 Acre |
| ZoningDescription | R4 |
Rooms
| Level | Type | Length | Width | Dimensions |
|---|---|---|---|---|
| Second Level | Laundry Room | Measurements not available | ||
| Second Level | 4pc Bathroom | Measurements not available | ||
| Second Level | Bedroom | 15'3'' x 11'0'' | ||
| Second Level | 3pc Bathroom | Measurements not available | ||
| Second Level | Primary Bedroom | 18'0'' x 13'0'' | ||
| Second Level | Kitchen | 9'6'' x 9'0'' | ||
| Second Level | Dining Room | 12'6'' x 10'0'' | ||
| Second Level | Living Room/dining Room | 19'10'' x 17'3'' |
https://www.realtor.ca/real-estate/29013212/1498-paddington-court-unit-upper-burlington
Jon Van Geest
Salesperson
3185 Harvester Rd., Unit #1a
Burlington, Ontario L7N 3N8
Becca Fleming
Salesperson
3185 Harvester Rd., Unit #1a
Burlington, Ontario L7N 3N8

