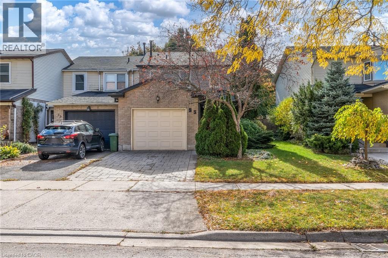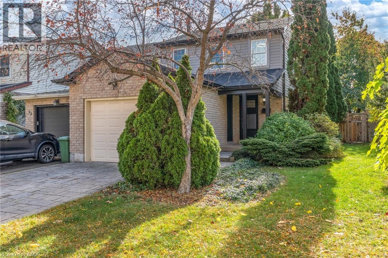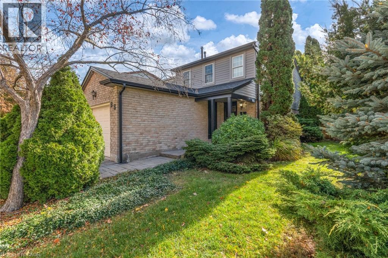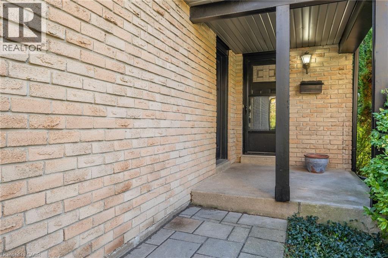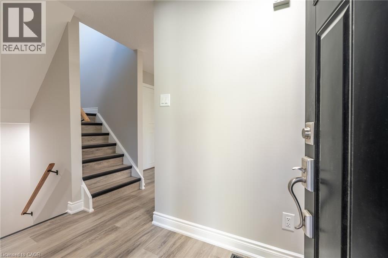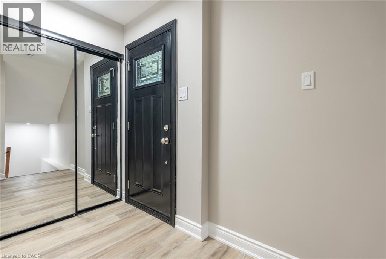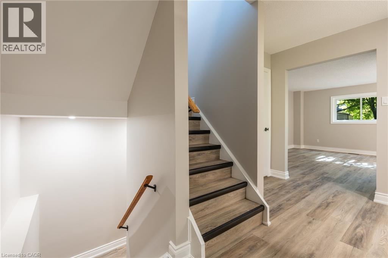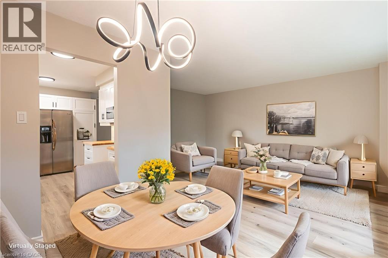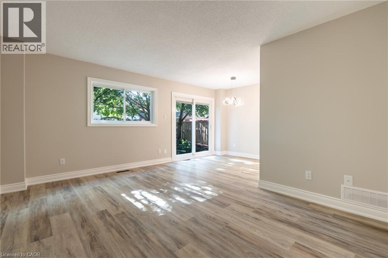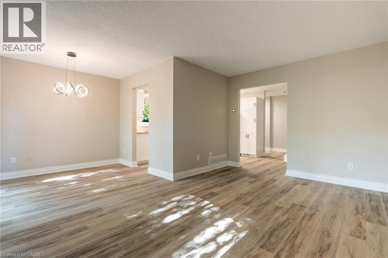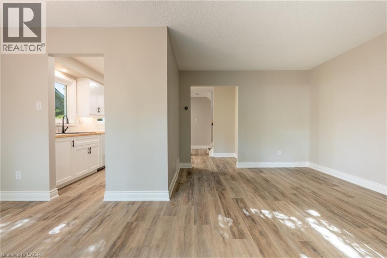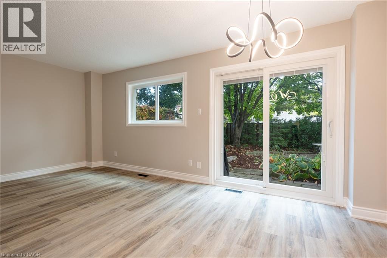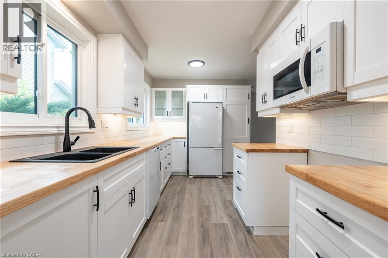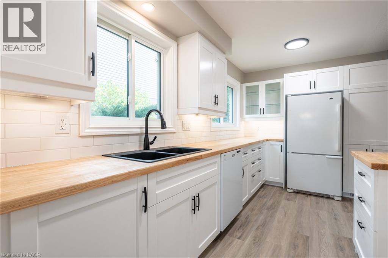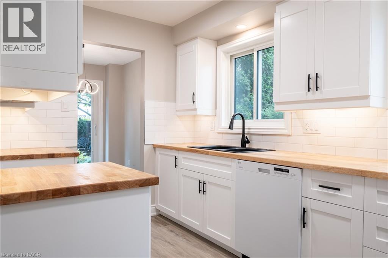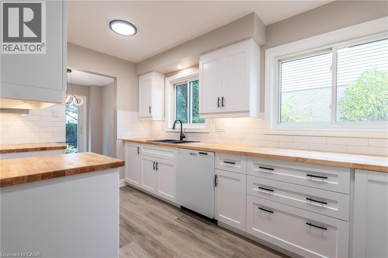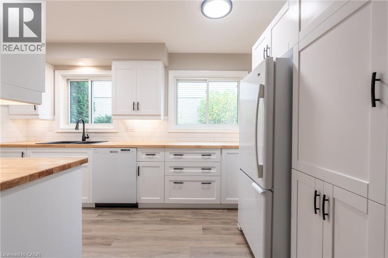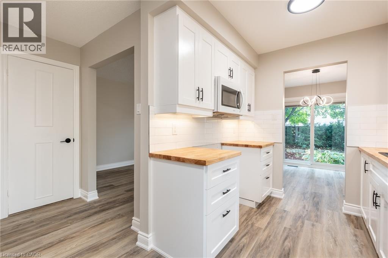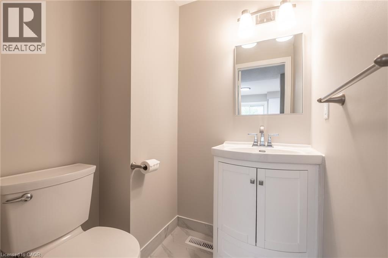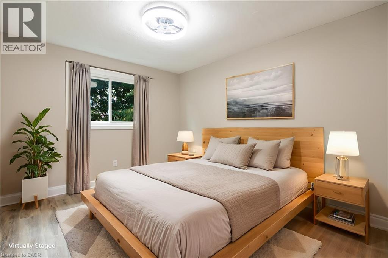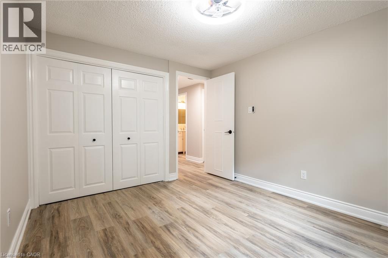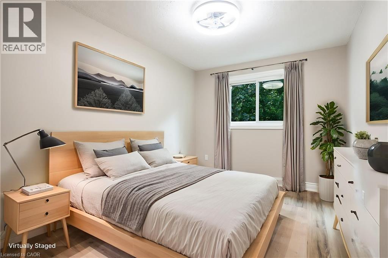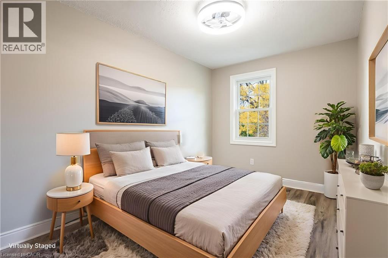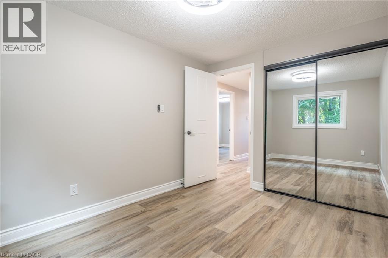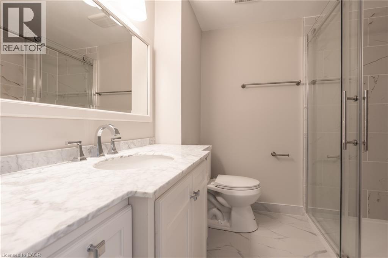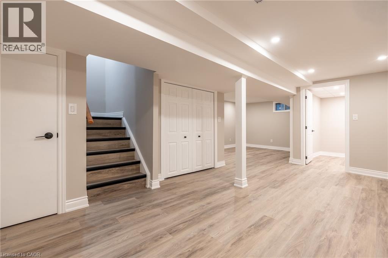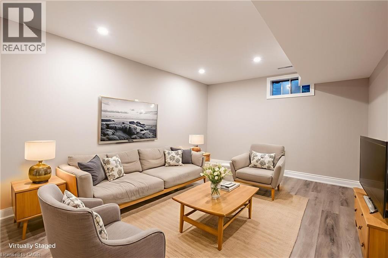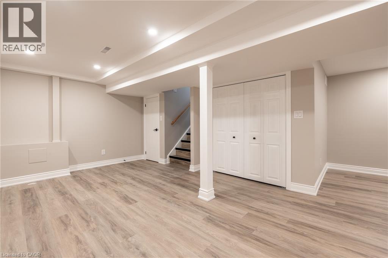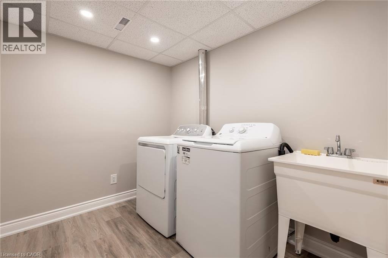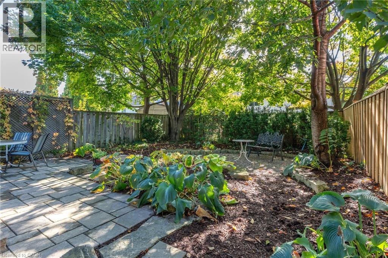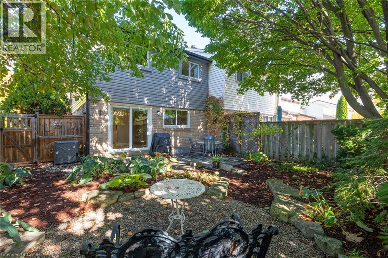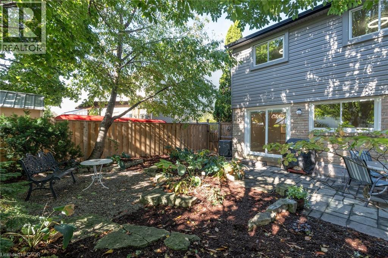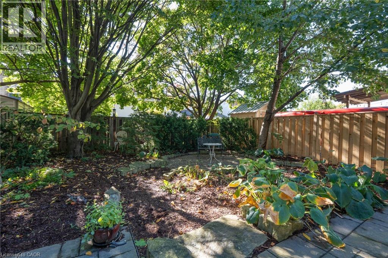55 Ventura Drive Stoney Creek, Ontario L8J 1W5
3 Bedroom
2 Bathroom
1790 sqft
2 Level
Central Air Conditioning
Forced Air
$679,900
Welcome to 55 Ventura Drive! This three bedroom, two bathroom home has been completely updated with new flooring, kitchen, bathrooms and nice finishing trim work and pot lights/light fixtures. Basement is finished as well! Located in a quiet area of Stoney Creek Mountain, it is close to Public Transit, Shopping, LINC/Red Hill Expressway and so much more. Just move in and enjoy! Call today to view this wonderful home. (id:63008)
Open House
This property has open houses!
October
25
Saturday
Starts at:
2:00 pm
Ends at:4:00 pm
Property Details
| MLS® Number | 40780943 |
| Property Type | Single Family |
| AmenitiesNearBy | Hospital, Park, Place Of Worship, Public Transit, Schools |
| CommunityFeatures | Quiet Area, Community Centre |
| EquipmentType | Water Heater |
| ParkingSpaceTotal | 2 |
| RentalEquipmentType | Water Heater |
| Structure | Porch |
Building
| BathroomTotal | 2 |
| BedroomsAboveGround | 3 |
| BedroomsTotal | 3 |
| ArchitecturalStyle | 2 Level |
| BasementDevelopment | Finished |
| BasementType | Full (finished) |
| ConstructionStyleAttachment | Attached |
| CoolingType | Central Air Conditioning |
| ExteriorFinish | Brick, Other |
| FireProtection | None |
| FoundationType | Poured Concrete |
| HalfBathTotal | 1 |
| HeatingFuel | Natural Gas |
| HeatingType | Forced Air |
| StoriesTotal | 2 |
| SizeInterior | 1790 Sqft |
| Type | Row / Townhouse |
| UtilityWater | Municipal Water |
Parking
| Attached Garage |
Land
| AccessType | Highway Access |
| Acreage | No |
| LandAmenities | Hospital, Park, Place Of Worship, Public Transit, Schools |
| Sewer | Municipal Sewage System |
| SizeDepth | 100 Ft |
| SizeFrontage | 28 Ft |
| SizeTotalText | Under 1/2 Acre |
| ZoningDescription | Rm2 |
Rooms
| Level | Type | Length | Width | Dimensions |
|---|---|---|---|---|
| Second Level | 4pc Bathroom | 7'0'' x 5'0'' | ||
| Second Level | Bedroom | 8'6'' x 11'6'' | ||
| Second Level | Bedroom | 8'0'' x 13'6'' | ||
| Second Level | Primary Bedroom | 13'0'' x 9'0'' | ||
| Basement | Laundry Room | Measurements not available | ||
| Basement | Recreation Room | Measurements not available | ||
| Main Level | 2pc Bathroom | 5'0'' x 4'0'' | ||
| Main Level | Kitchen | 9'0'' x 14'0'' | ||
| Main Level | Dining Room | 9'0'' x 9'0'' | ||
| Main Level | Living Room | 10'6'' x 15'0'' |
https://www.realtor.ca/real-estate/29013499/55-ventura-drive-stoney-creek
Danny Rawson
Salesperson
One Percent Realty Ltd.
177 West 23rd Street
Hamilton, Ontario L9C 4V8
177 West 23rd Street
Hamilton, Ontario L9C 4V8

