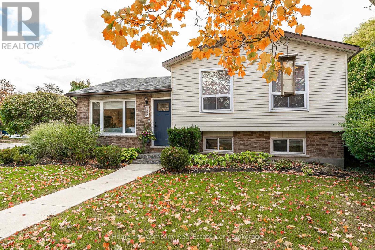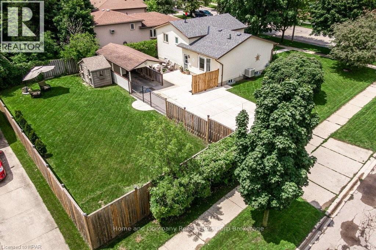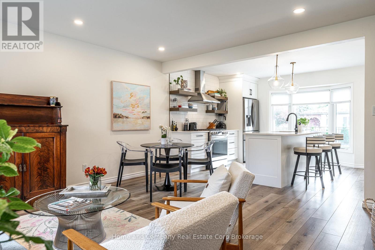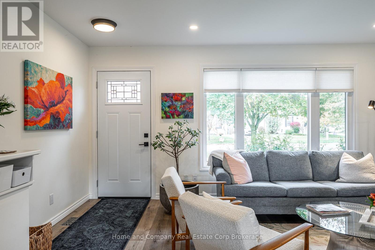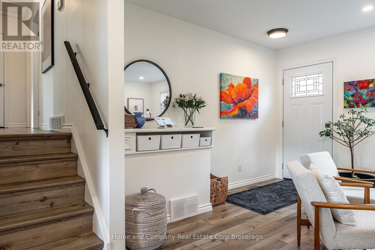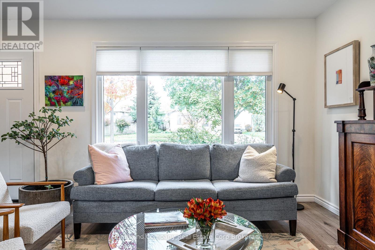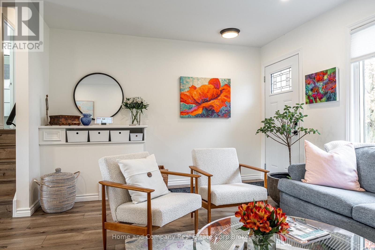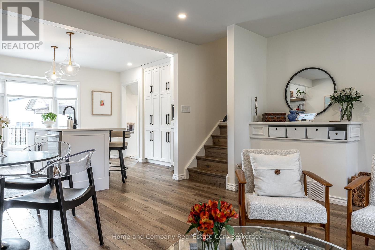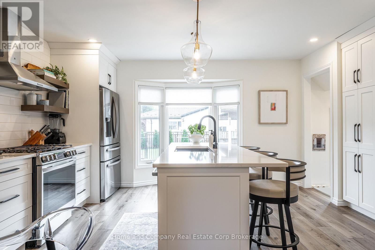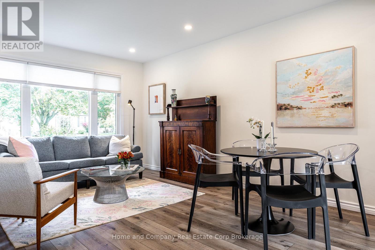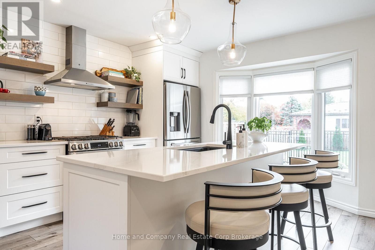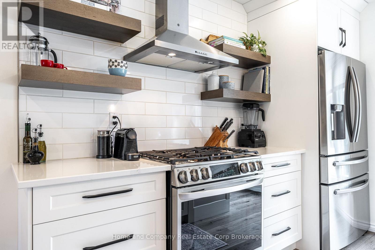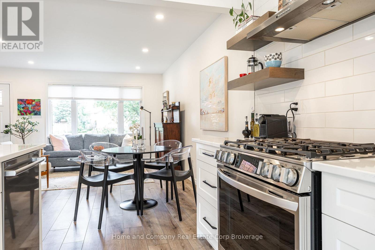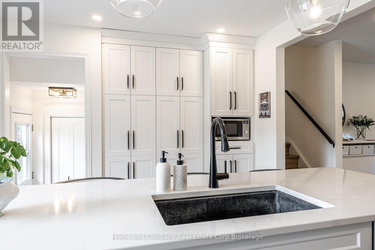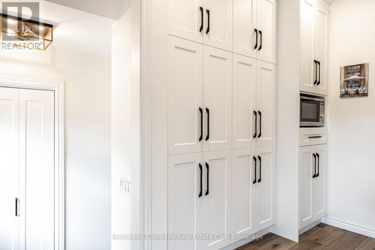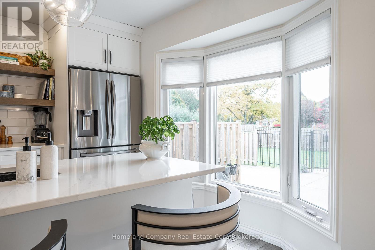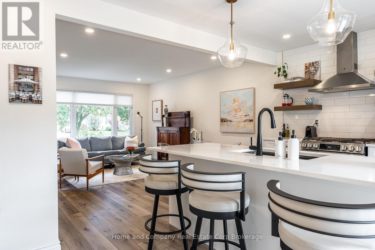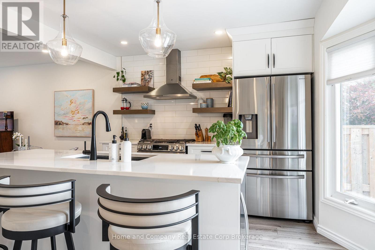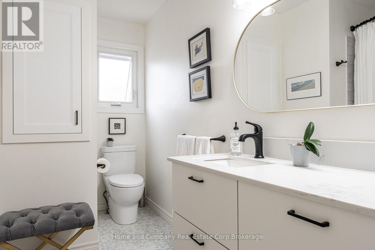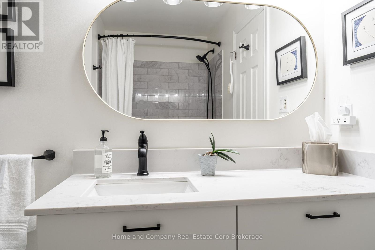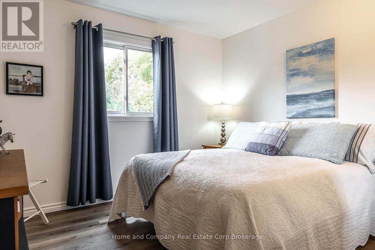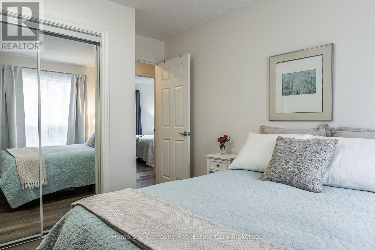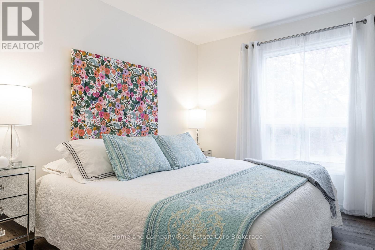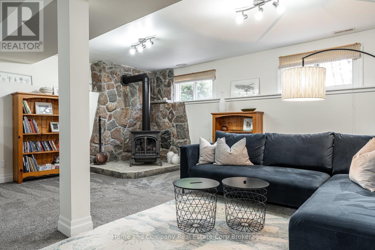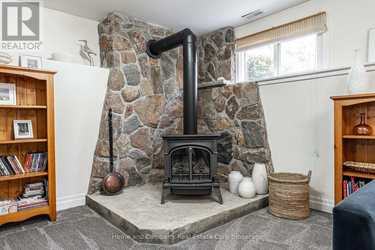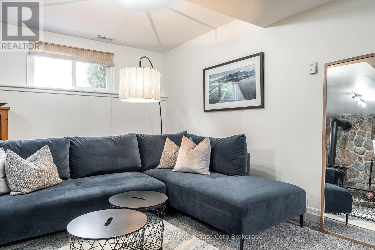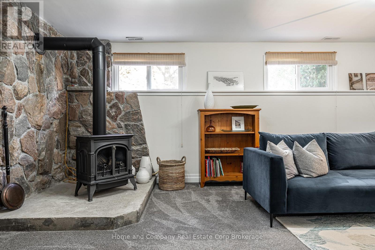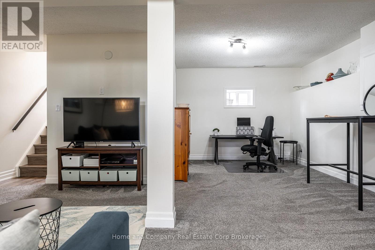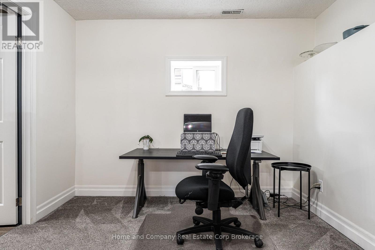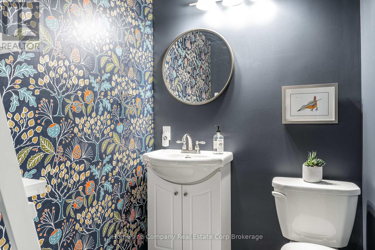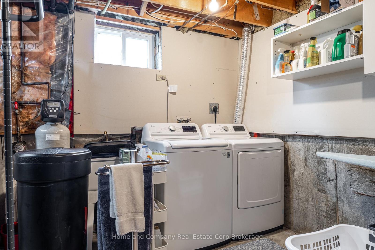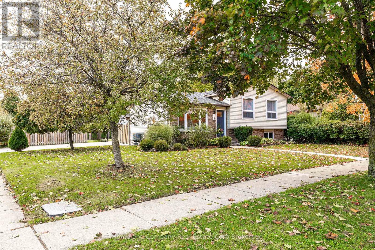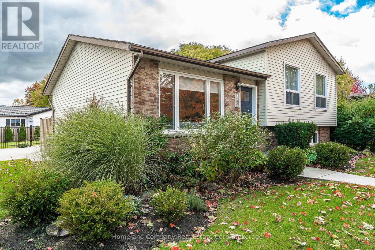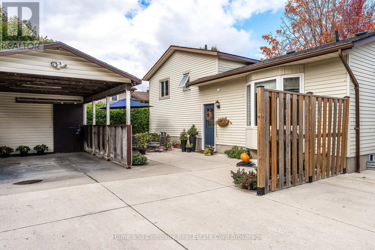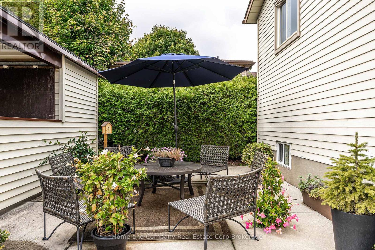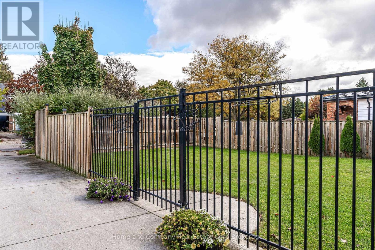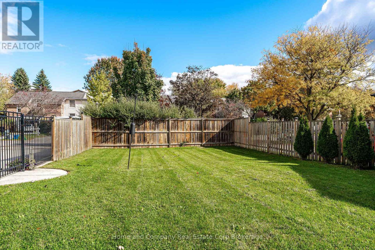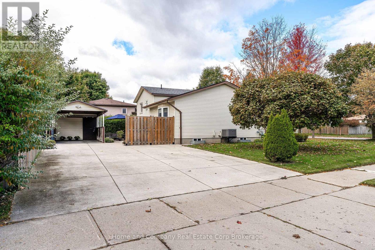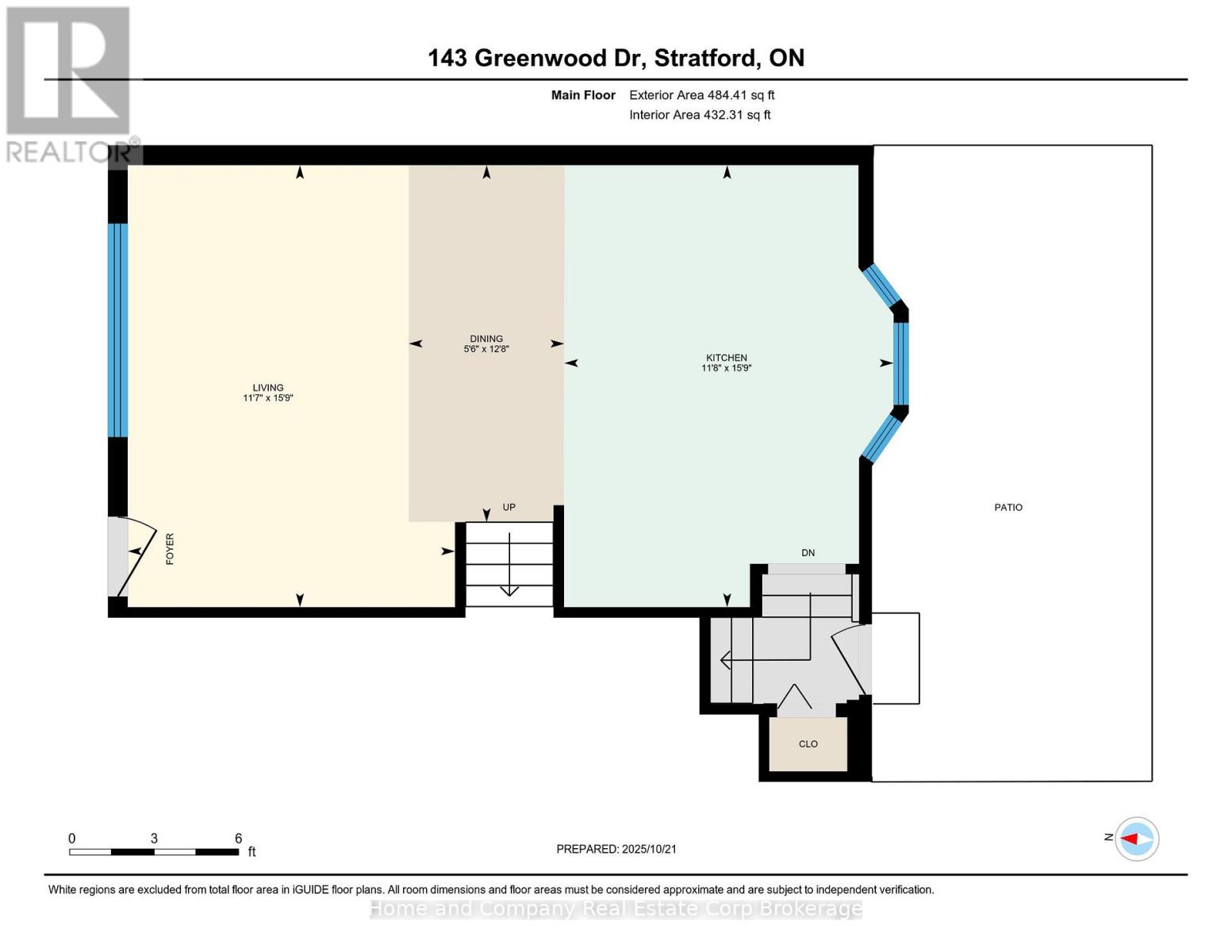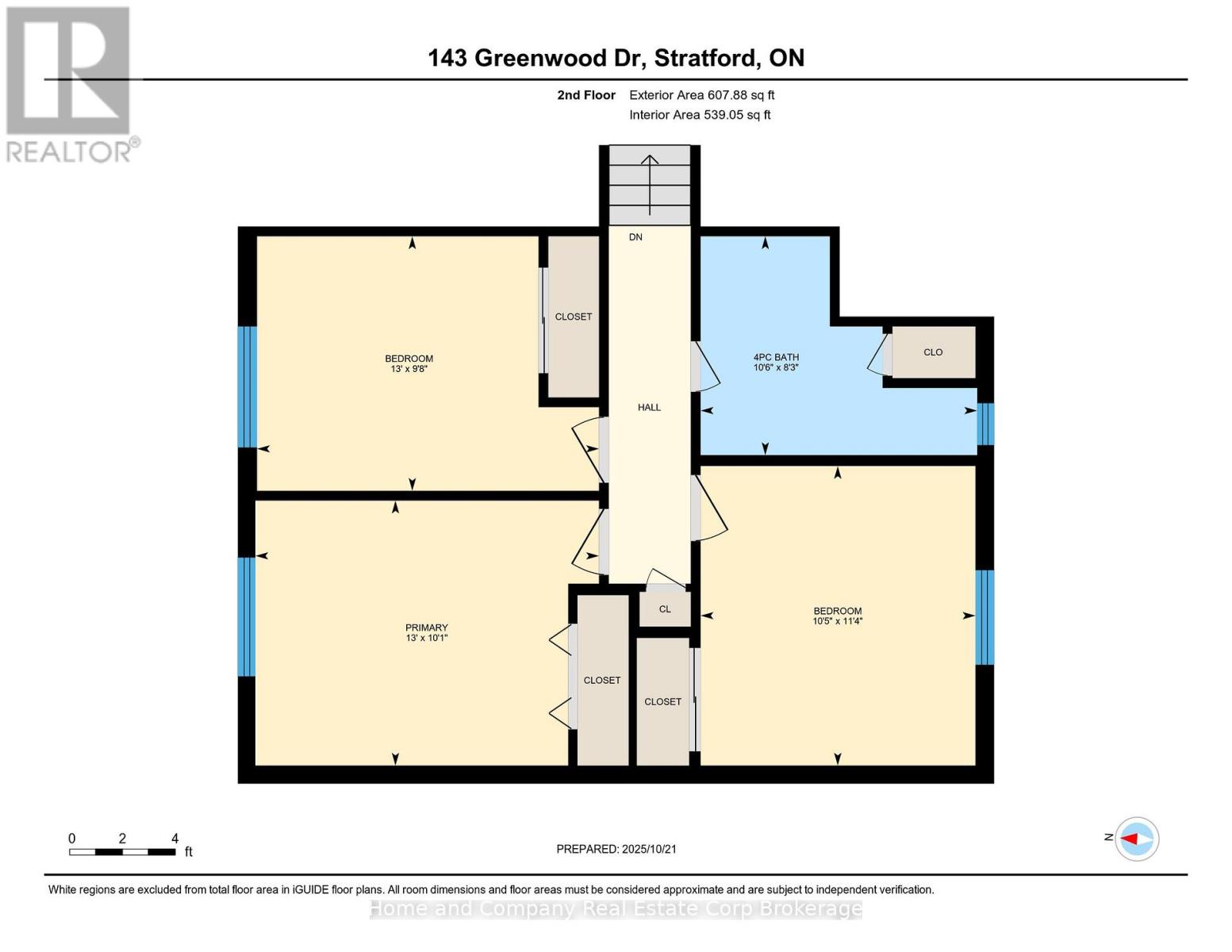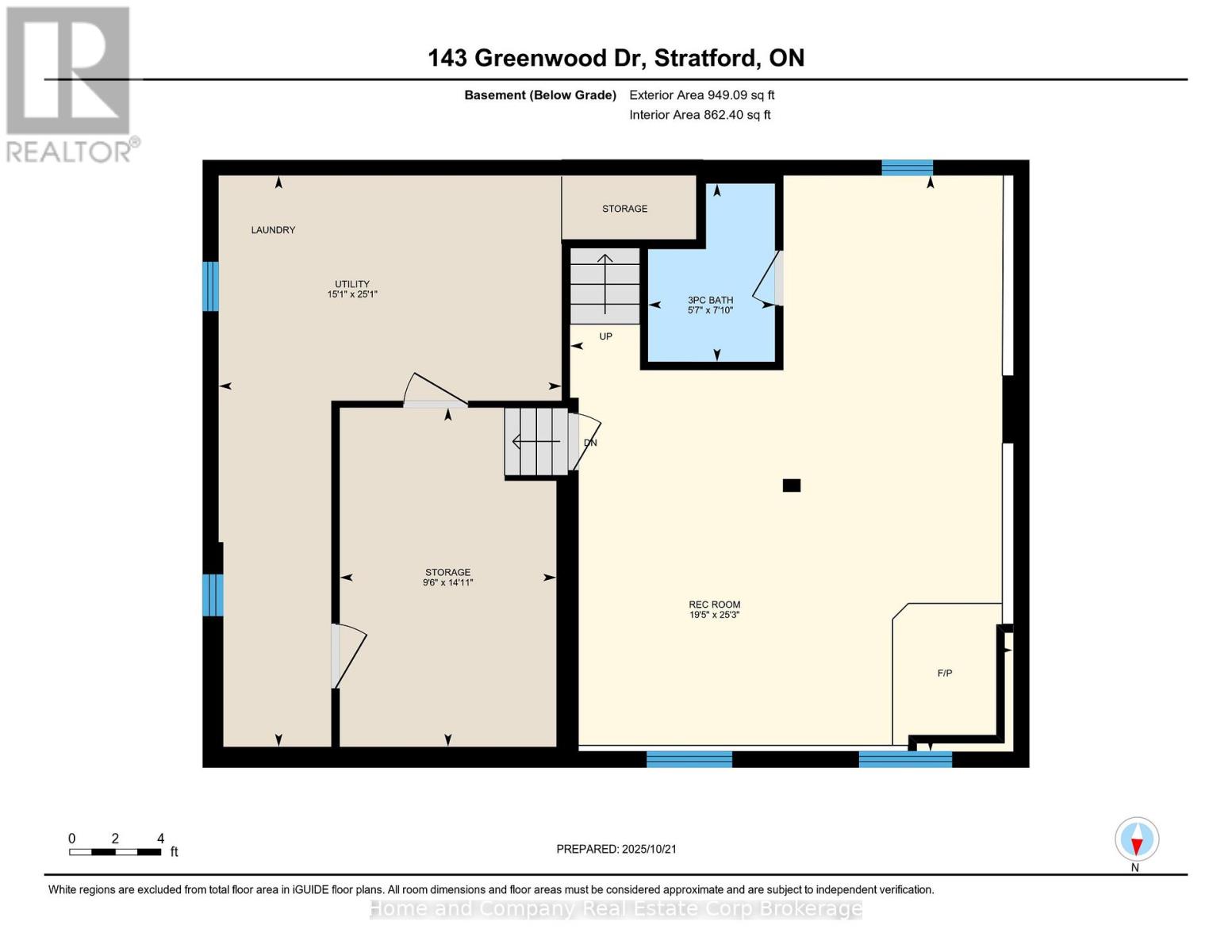143 Greenwood Drive Stratford, Ontario N5A 7K3
$800,000
Friends and family will admire your great taste! Welcome to this beautifully maintained four-level sidesplit in picturesque Stratford - a home that perfectly blends comfort, style, and function. Step inside to discover a bright and airy layout that feels inviting on every level. The stunning kitchen is a true cook's haven, featuring a spacious island with built-in bar fridge, Bosch dishwasher, and an impressive five-burner gas stove with regular, convection, slow cook, and air fry settings - all surrounded by abundant cabinetry for effortless organization. Upstairs, you'll find two queen-size bedrooms and one king, and a totally new main bath (Jan 2024). The spacious family room level offers a cozy retreat with its gas fireplace, a 3 pc bath, and home office nook. Just a few steps down, is laundry and more storage than you'd ever expect. Multiple upgrades include a new furnace and A/C (Nov 2023), among others. Outside, you'll appreciate the huge concrete double-wide driveway, carport, and fenced yard complete with two garden sheds and a dedicated patio area - ideal for relaxing or entertaining. Immaculately cared for and thoughtfully designed, this home shines inside and out. With an oversized corner lot and wide open 34' x 74' fenced area, it may be ideal for an accessory dwelling (ADU) for a family member or as an income supplement. Call your REALTOR today to arrange a private viewing. (id:63008)
Property Details
| MLS® Number | X12473426 |
| Property Type | Single Family |
| Community Name | Stratford |
| AmenitiesNearBy | Golf Nearby, Hospital, Park, Public Transit |
| CommunityFeatures | Community Centre |
| EquipmentType | Water Heater |
| ParkingSpaceTotal | 7 |
| RentalEquipmentType | Water Heater |
| Structure | Shed |
Building
| BathroomTotal | 2 |
| BedroomsAboveGround | 3 |
| BedroomsTotal | 3 |
| Age | 31 To 50 Years |
| Amenities | Fireplace(s) |
| Appliances | Water Softener, Water Meter, Dishwasher, Dryer, Microwave, Hood Fan, Stove, Washer, Window Coverings, Refrigerator |
| BasementDevelopment | Partially Finished |
| BasementType | N/a (partially Finished) |
| ConstructionStyleAttachment | Detached |
| ConstructionStyleSplitLevel | Sidesplit |
| CoolingType | Central Air Conditioning |
| ExteriorFinish | Brick, Vinyl Siding |
| FireplacePresent | Yes |
| FireplaceTotal | 1 |
| FoundationType | Poured Concrete |
| HeatingFuel | Natural Gas |
| HeatingType | Forced Air |
| SizeInterior | 700 - 1100 Sqft |
| Type | House |
| UtilityWater | Municipal Water |
Parking
| Carport | |
| No Garage |
Land
| Acreage | No |
| FenceType | Fenced Yard |
| LandAmenities | Golf Nearby, Hospital, Park, Public Transit |
| Sewer | Sanitary Sewer |
| SizeDepth | 128 Ft ,2 In |
| SizeFrontage | 65 Ft |
| SizeIrregular | 65 X 128.2 Ft |
| SizeTotalText | 65 X 128.2 Ft |
| ZoningDescription | R1 |
Rooms
| Level | Type | Length | Width | Dimensions |
|---|---|---|---|---|
| Basement | Laundry Room | 4.57 m | 3 m | 4.57 m x 3 m |
| Basement | Utility Room | 4.53 m | 2.9 m | 4.53 m x 2.9 m |
| Lower Level | Family Room | 7.7 m | 5.91 m | 7.7 m x 5.91 m |
| Lower Level | Bathroom | 2.38 m | 1.7 m | 2.38 m x 1.7 m |
| Main Level | Kitchen | 4.8 m | 3.45 m | 4.8 m x 3.45 m |
| Main Level | Living Room | 4.78 m | 4.62 m | 4.78 m x 4.62 m |
| Upper Level | Primary Bedroom | 3.97 m | 3.06 m | 3.97 m x 3.06 m |
| Upper Level | Bedroom 2 | 3.4 m | 3.17 m | 3.4 m x 3.17 m |
| Upper Level | Bedroom 3 | 3.95 m | 2.94 m | 3.95 m x 2.94 m |
| Upper Level | Bathroom | 3.19 m | 2.53 m | 3.19 m x 2.53 m |
https://www.realtor.ca/real-estate/29013532/143-greenwood-drive-stratford-stratford
Janet Lange
Broker
245 Downie Street, Unit 108
Stratford, Ontario N5A 1X5

