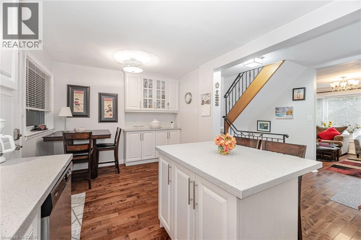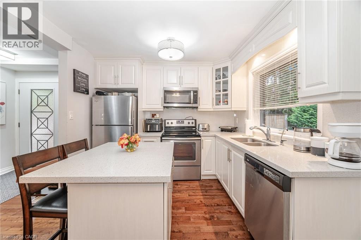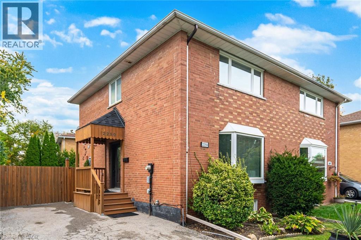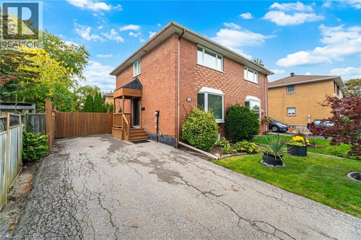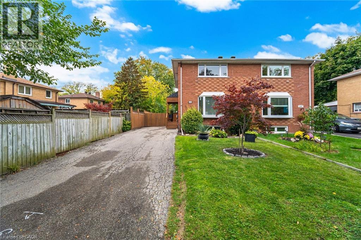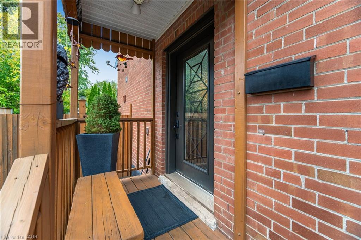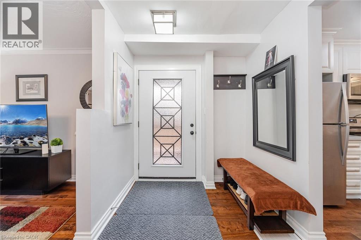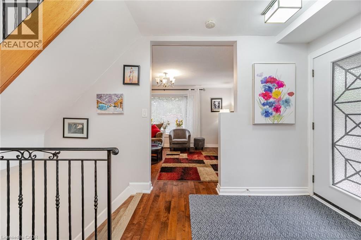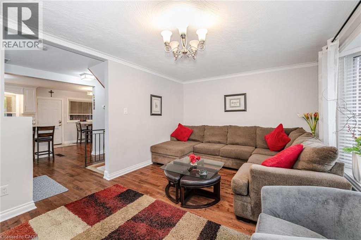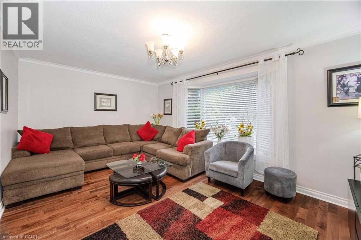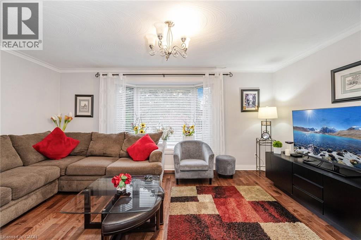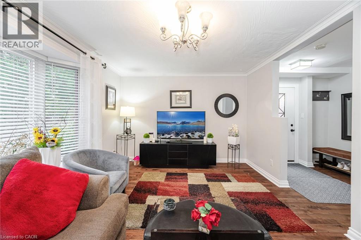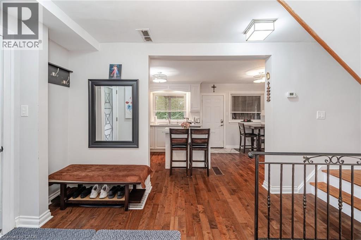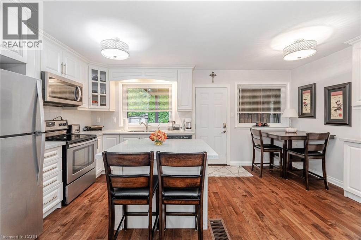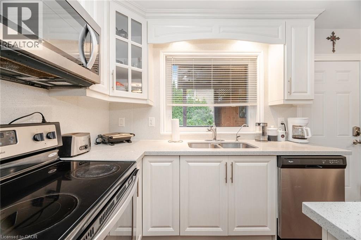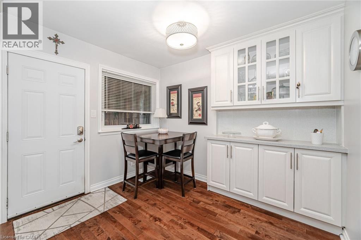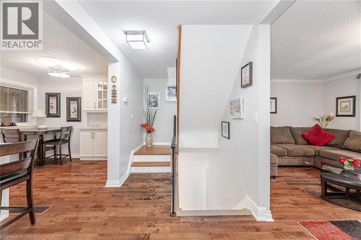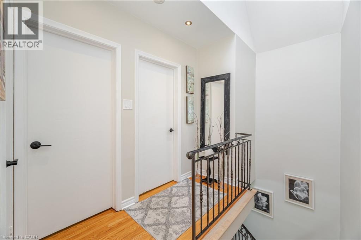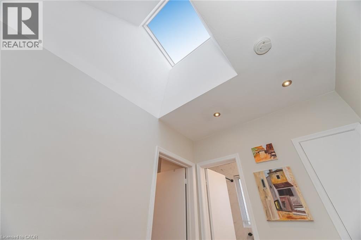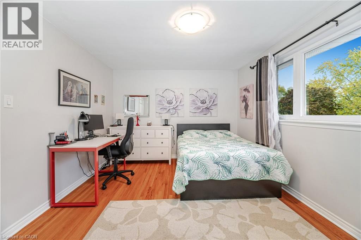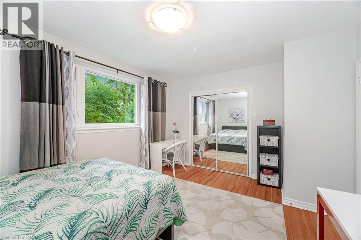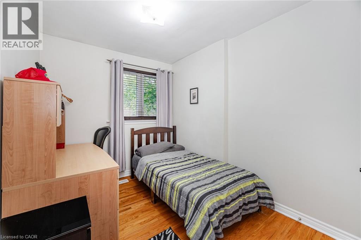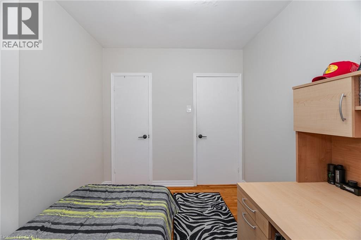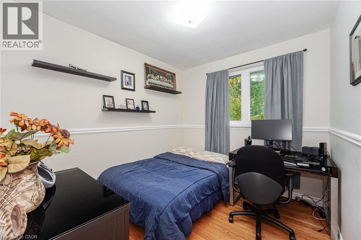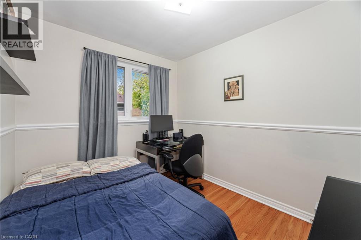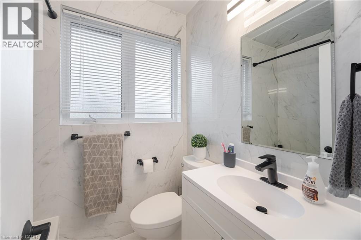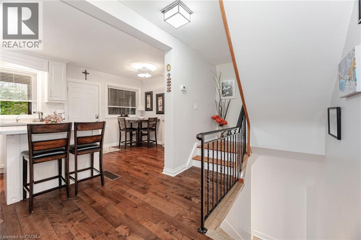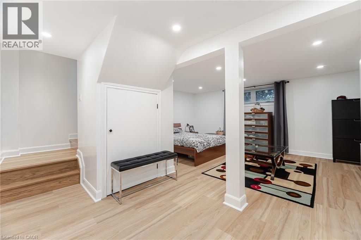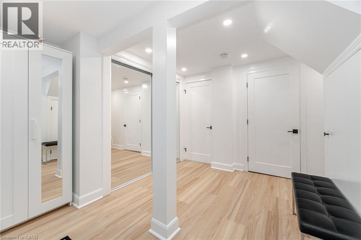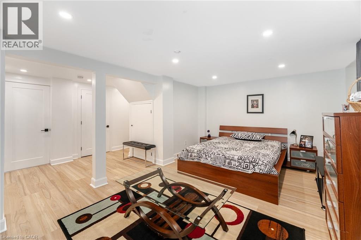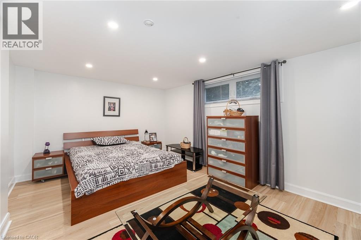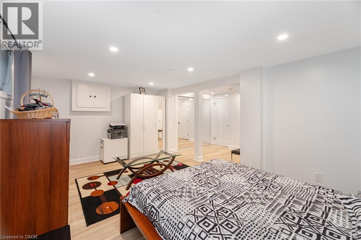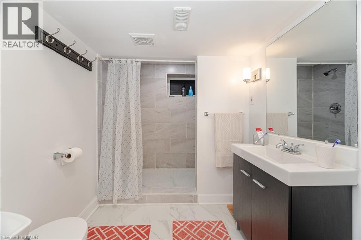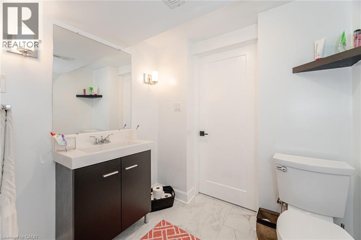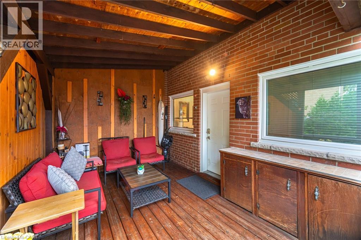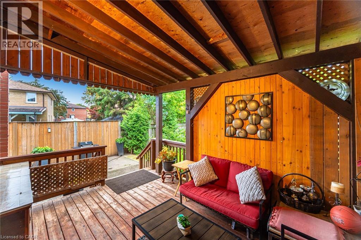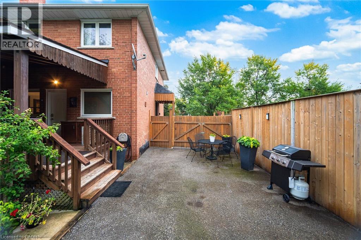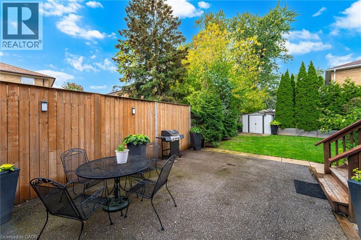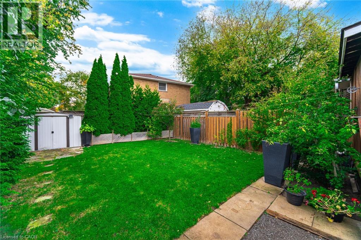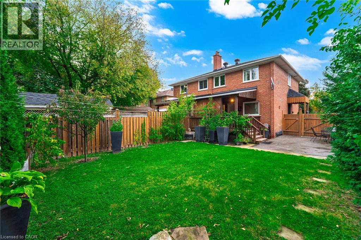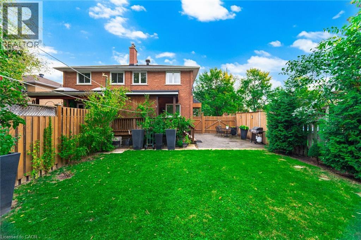2259 Wiseman Court Mississauga, Ontario L5J 1P4
$879,999
Welcome To 2259 Wiseman Court - A Beautifully Maintained 3-Bedroom, 2-Bathroom Home Nestled In Mississauga's Highly Sought-After Clarkson Community! This Charming Residence Offers A Perfect Blend Of Comfort And Style, Featuring A Custom Kitchen With Elegant White Cabinetry, Quartz Countertops, Stainless Steel Appliances, And A Cozy Breakfast Area With A Walkout To The Backyard. Enjoy Select Hardwood Flooring Throughout, And Three Spacious Bedrooms Upstairs, Illuminated By A Hallway Skylight That Fills The Space With Natural Light. The Finished Basement Includes Pot Lights, A Spacious Recreation Area, And A Renovated Bathroom, Providing The Ideal Setting For Relaxation Or Family Gatherings. Outside, You'll Find A Covered Patio Perfect For Entertaining Year-Round And A Private Wide Driveway For Added Convenience. Located In One Of Mississauga's Most Desirable Neighbourhoods, This Home Is Minutes From Clarkson GO Station, Highly Rated Schools, Parks, Trails, And Lake Ontario. Enjoy Easy Access To QEW, Shopping Centres, Restaurants, And All Amenities - Everything You Need Is Right At Your Doorstep. (id:63008)
Open House
This property has open houses!
2:00 pm
Ends at:4:00 pm
Property Details
| MLS® Number | 40781725 |
| Property Type | Single Family |
| AmenitiesNearBy | Place Of Worship, Public Transit, Schools |
| ParkingSpaceTotal | 5 |
Building
| BathroomTotal | 2 |
| BedroomsAboveGround | 3 |
| BedroomsTotal | 3 |
| ArchitecturalStyle | 2 Level |
| BasementDevelopment | Finished |
| BasementType | Full (finished) |
| ConstructionStyleAttachment | Semi-detached |
| CoolingType | Central Air Conditioning |
| ExteriorFinish | Brick Veneer |
| FoundationType | Unknown |
| HeatingFuel | Natural Gas |
| HeatingType | Forced Air |
| StoriesTotal | 2 |
| SizeInterior | 1168 Sqft |
| Type | House |
| UtilityWater | Municipal Water |
Land
| Acreage | No |
| LandAmenities | Place Of Worship, Public Transit, Schools |
| Sewer | Municipal Sewage System |
| SizeDepth | 116 Ft |
| SizeFrontage | 34 Ft |
| SizeTotalText | Under 1/2 Acre |
| ZoningDescription | Rm1 |
Rooms
| Level | Type | Length | Width | Dimensions |
|---|---|---|---|---|
| Second Level | 4pc Bathroom | Measurements not available | ||
| Second Level | Bedroom | 10'4'' x 7'9'' | ||
| Second Level | Bedroom | 10'4'' x 8'7'' | ||
| Second Level | Primary Bedroom | 14'8'' x 11'7'' | ||
| Basement | 3pc Bathroom | Measurements not available | ||
| Basement | Recreation Room | 18'1'' x 17'1'' | ||
| Main Level | Breakfast | 16'10'' x 10'0'' | ||
| Main Level | Kitchen | 16'10'' x 10'0'' | ||
| Main Level | Dining Room | 17'4'' x 19'3'' | ||
| Main Level | Living Room | 17'4'' x 19'3'' |
https://www.realtor.ca/real-estate/29028553/2259-wiseman-court-mississauga
Thomas Pobojewski
Broker
30 Eglinton Ave West Suite 7
Mississauga, Ontario L5R 3E7

