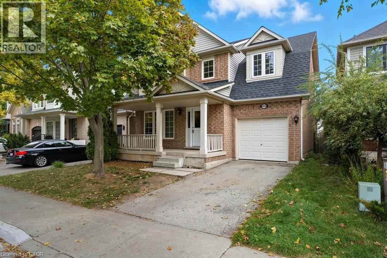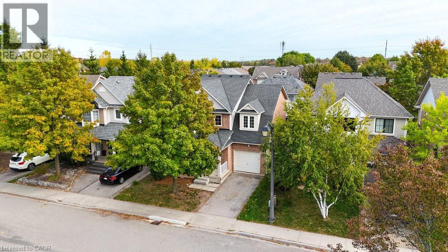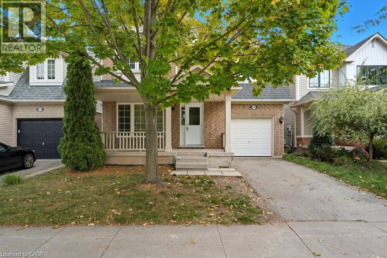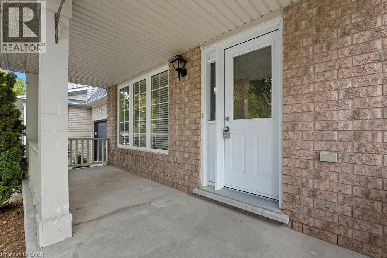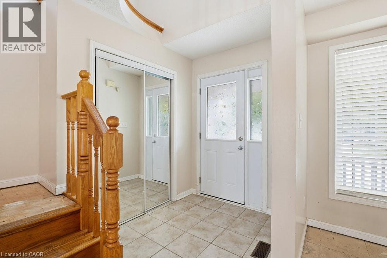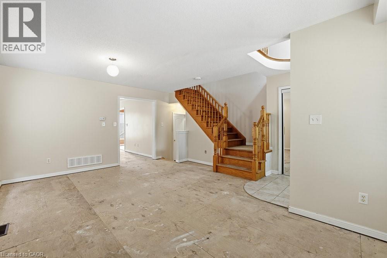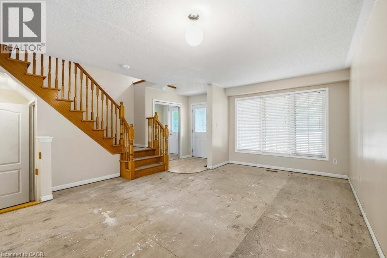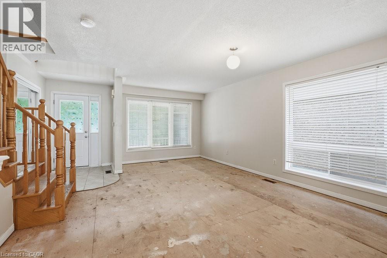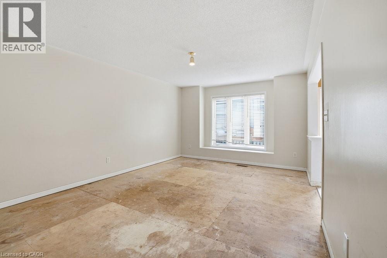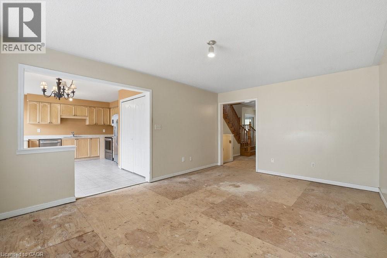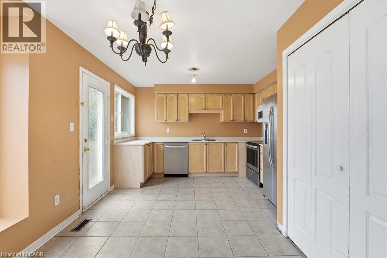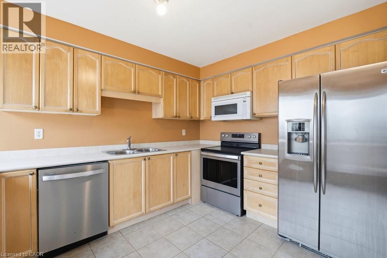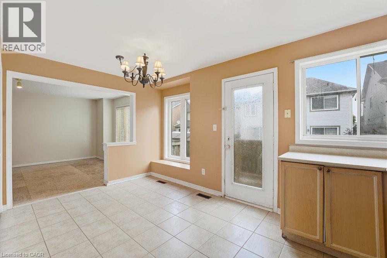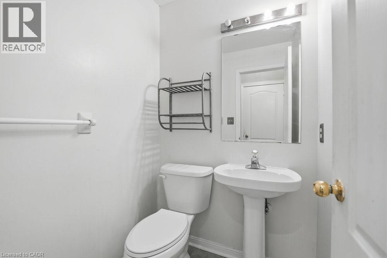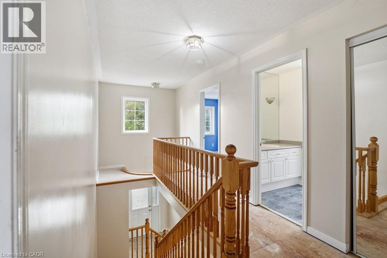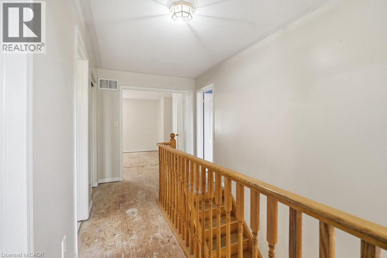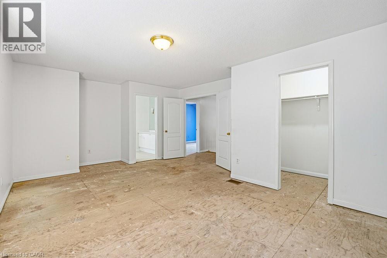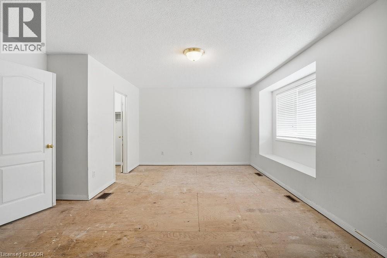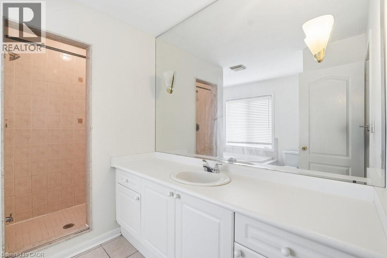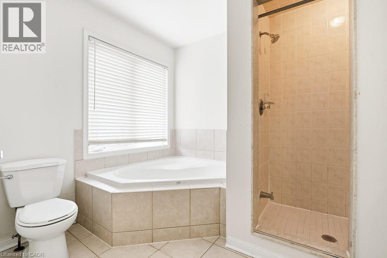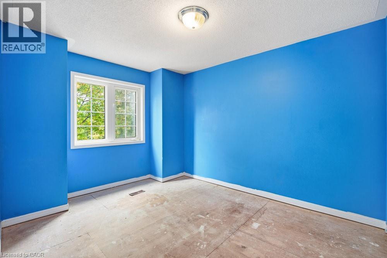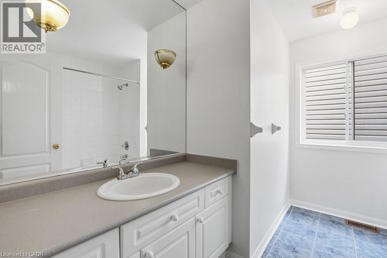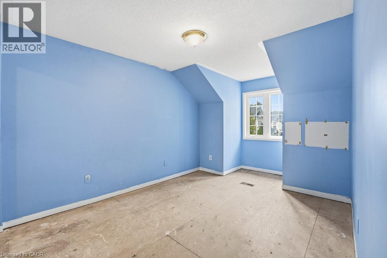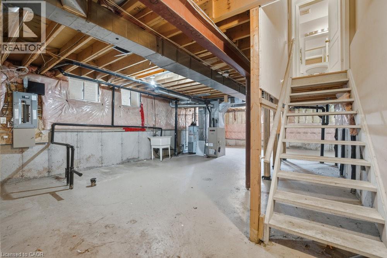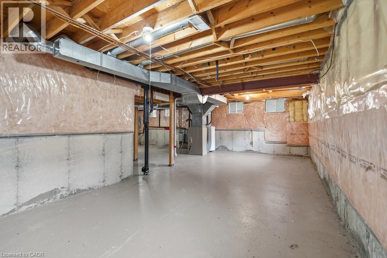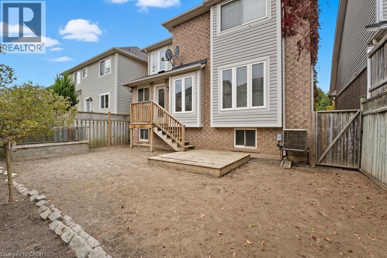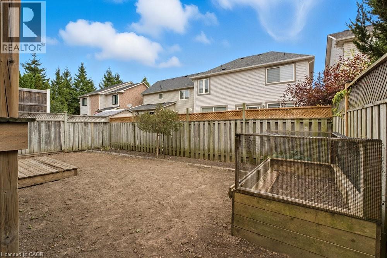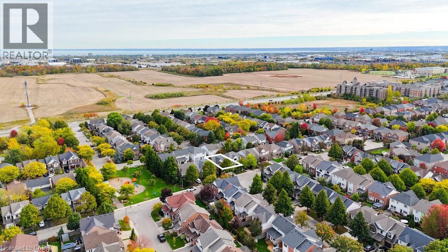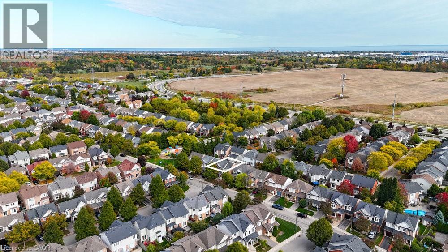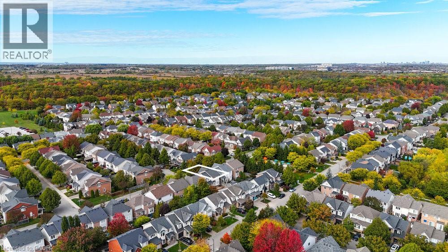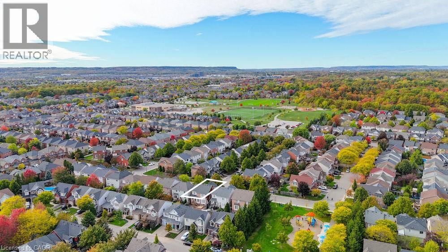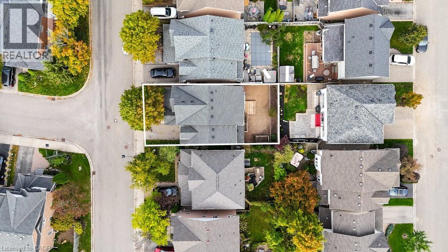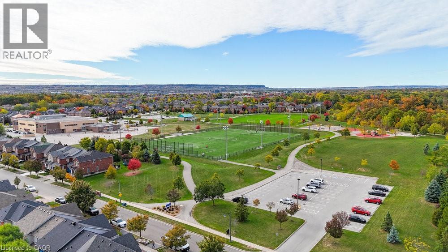5656 Rosaline Road Burlington, Ontario L7L 6T4
$999,990
Mattamy Homes 3 Bedroom 2.5 Bathroom 'Royale' model in The Orchard community! This sought after family friendly neighbourhood has an abundance of great features - reputable schools, easy access to HWY 407, QEW & GO Transit, public park right down the street and several shopping plazas nearby. Ready for your finishes & upgrades, this home features a spacious kitchen with dining area, main floor laundry, large primary suite with walk-in closet and 4pce ensuite bath, 2 additional bedrooms, 2nd floor 4pce bath and main floor 2pce powder room. Large windows in lower level let plenty of light in. Covered front porch. 10x20 single garage with belt-drive quiet opener. Shingles replaced 2015. Book your private viewing today! (id:63008)
Open House
This property has open houses!
2:00 pm
Ends at:4:00 pm
Property Details
| MLS® Number | 40781150 |
| Property Type | Single Family |
| AmenitiesNearBy | Park |
| Features | Automatic Garage Door Opener |
| ParkingSpaceTotal | 2 |
Building
| BathroomTotal | 3 |
| BedroomsAboveGround | 3 |
| BedroomsTotal | 3 |
| Appliances | Central Vacuum, Dishwasher, Dryer, Refrigerator, Stove, Washer, Microwave Built-in, Garage Door Opener |
| ArchitecturalStyle | 2 Level |
| BasementDevelopment | Unfinished |
| BasementType | Full (unfinished) |
| ConstructedDate | 2001 |
| ConstructionStyleAttachment | Detached |
| CoolingType | Central Air Conditioning |
| ExteriorFinish | Brick, Vinyl Siding |
| FireProtection | Alarm System |
| FoundationType | Poured Concrete |
| HalfBathTotal | 1 |
| HeatingFuel | Natural Gas |
| StoriesTotal | 2 |
| SizeInterior | 1900 Sqft |
| Type | House |
| UtilityWater | Municipal Water |
Parking
| Attached Garage |
Land
| Acreage | No |
| LandAmenities | Park |
| Sewer | Municipal Sewage System |
| SizeDepth | 75 Ft |
| SizeFrontage | 36 Ft |
| SizeTotalText | Under 1/2 Acre |
| ZoningDescription | R03 |
Rooms
| Level | Type | Length | Width | Dimensions |
|---|---|---|---|---|
| Second Level | 4pc Bathroom | Measurements not available | ||
| Second Level | 4pc Bathroom | 10'0'' x 5'2'' | ||
| Second Level | Bedroom | 9'10'' x 12'5'' | ||
| Second Level | Bedroom | 9'11'' x 17'4'' | ||
| Second Level | Primary Bedroom | 20'0'' x 15'3'' | ||
| Basement | Recreation Room | 27'5'' x 10'8'' | ||
| Main Level | 2pc Bathroom | Measurements not available | ||
| Main Level | Kitchen | 10'3'' x 12'0'' | ||
| Main Level | Living Room | 10'0'' x 10'3'' | ||
| Main Level | Dining Room | 14'1'' x 7'11'' |
https://www.realtor.ca/real-estate/29015851/5656-rosaline-road-burlington
Richard Maddern
Broker of Record
3425 Harvester Road Unit #201
Burlington, Ontario L7N 3M7

