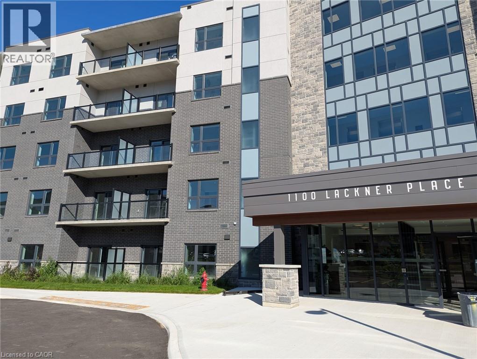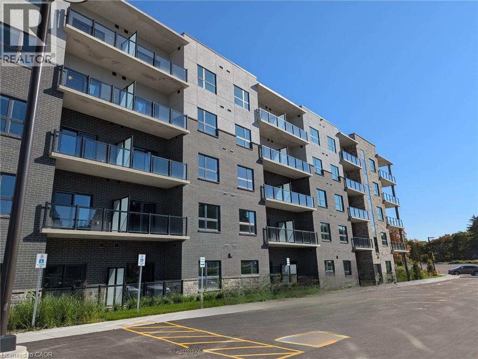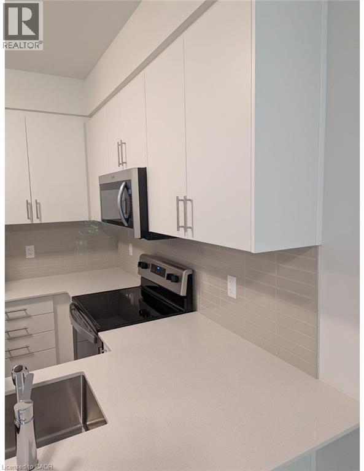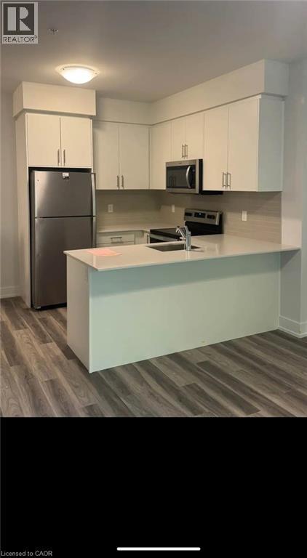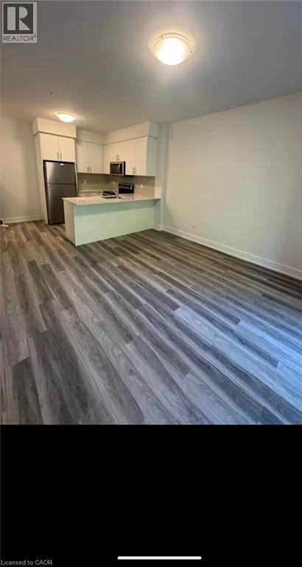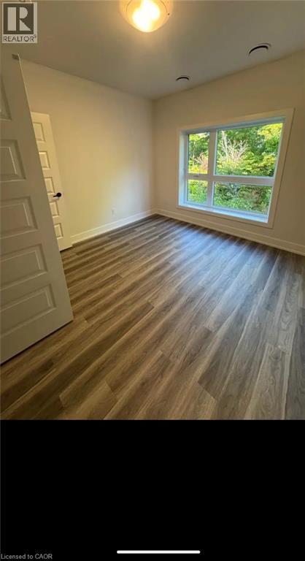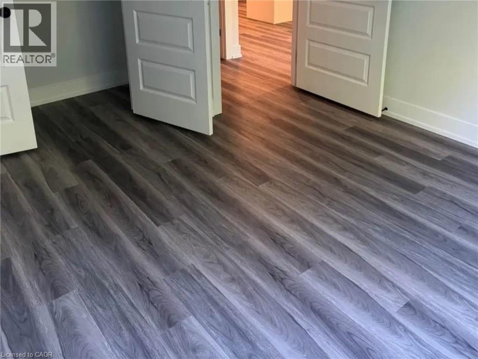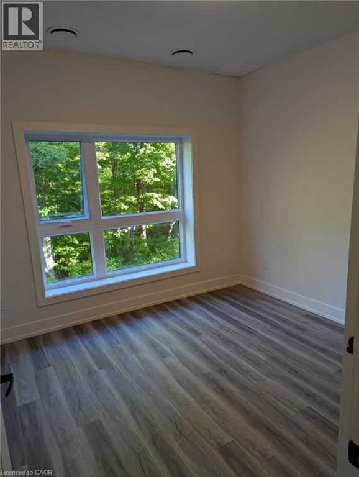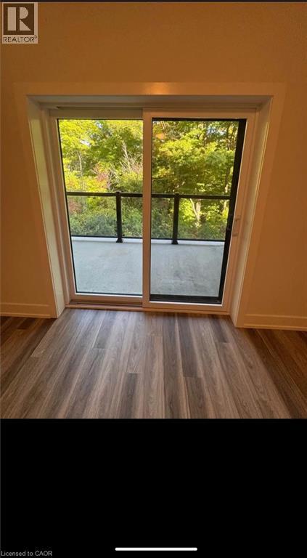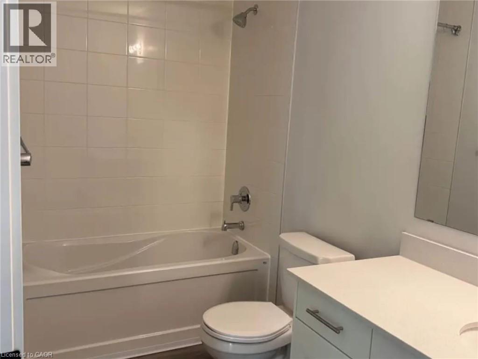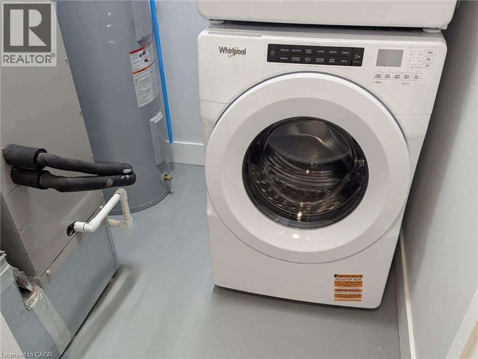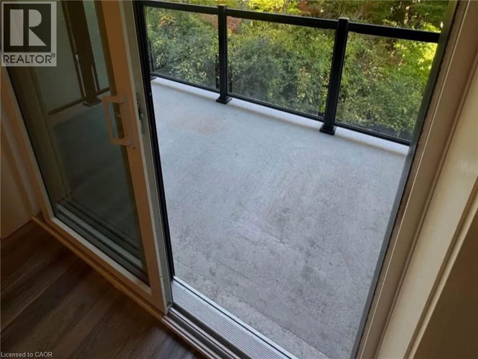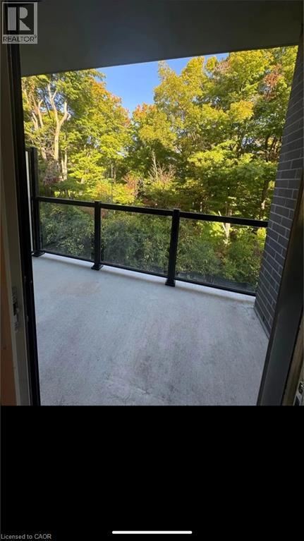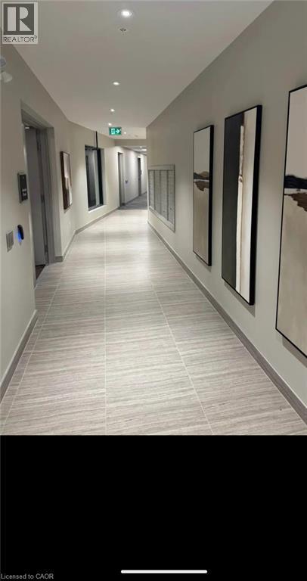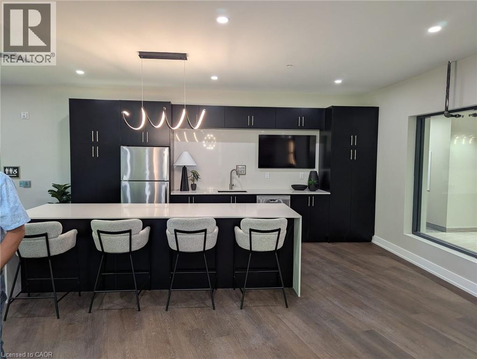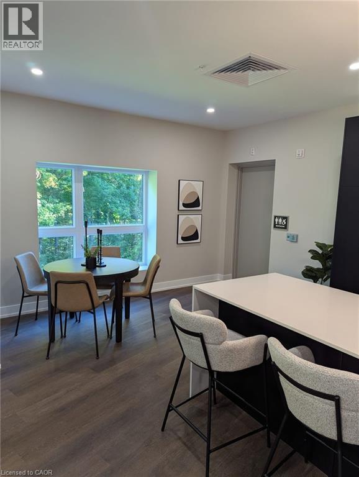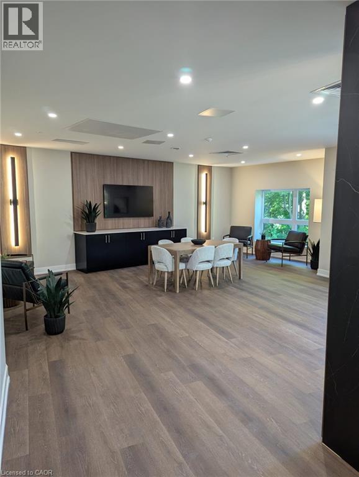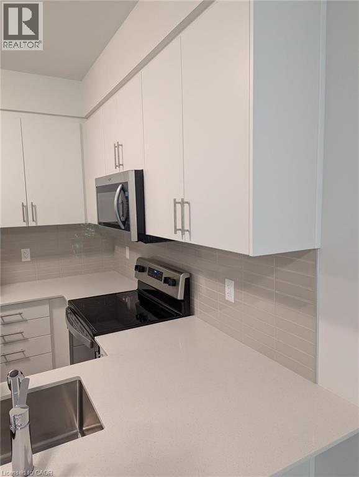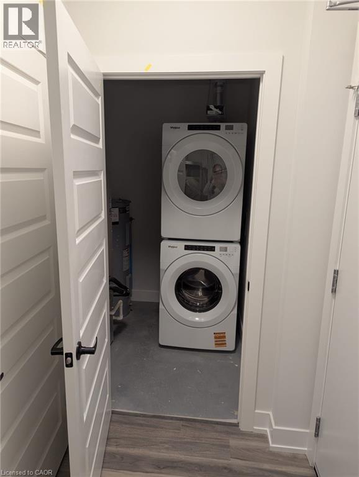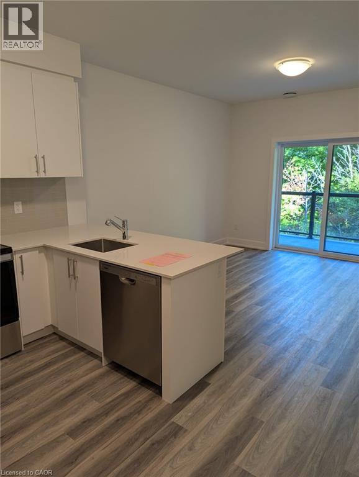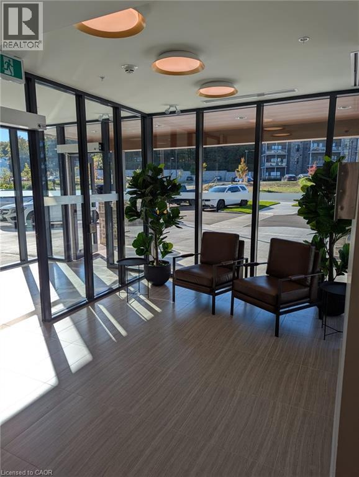1100 Lackner Place Unit# 203 Kitchener, Ontario N2A 0M1
$1,900 Monthly
This brand new unit with parking in the Lackner Ridge building combines a sophisticated modern design with a fantastic Idlewood location within walking distance to essential amenities. The efficient open concept design feels much larger than expected once in person, and the upgraded kitchen offering quartz countertops, backsplash and stainless steel appliances is sure to impress. The spacious living room boasts sliders to a private balcony overlooking the forest in behind, and the bright bedroom serves up the same picturesque view. A 4-piece bathroom and front hall closet round out the unit. Other highlights include in-suite laundry, luxury vinyl plank flooring throughout, a locker just steps from the door and an exclusive parking space. The building offers controlled entry and an elegant party room. Be the first one to live in this great modern condo! (id:63008)
Property Details
| MLS® Number | 40780981 |
| Property Type | Single Family |
| AmenitiesNearBy | Airport, Park, Place Of Worship, Playground, Public Transit, Schools, Shopping |
| CommunityFeatures | Community Centre, School Bus |
| EquipmentType | Water Heater |
| Features | Balcony |
| ParkingSpaceTotal | 1 |
| RentalEquipmentType | Water Heater |
| StorageType | Locker |
Building
| BathroomTotal | 1 |
| BedroomsAboveGround | 1 |
| BedroomsTotal | 1 |
| Amenities | Party Room |
| Appliances | Dishwasher, Dryer, Microwave, Refrigerator, Stove, Washer |
| BasementType | None |
| ConstructedDate | 2025 |
| ConstructionStyleAttachment | Attached |
| CoolingType | Central Air Conditioning |
| ExteriorFinish | Brick |
| FireProtection | Smoke Detectors |
| FoundationType | Poured Concrete |
| HeatingFuel | Natural Gas |
| HeatingType | Forced Air |
| StoriesTotal | 1 |
| SizeInterior | 651 Sqft |
| Type | Apartment |
| UtilityWater | Municipal Water |
Land
| AccessType | Highway Access |
| Acreage | No |
| LandAmenities | Airport, Park, Place Of Worship, Playground, Public Transit, Schools, Shopping |
| Sewer | Municipal Sewage System |
| SizeTotalText | Unknown |
| ZoningDescription | Res-5 |
Rooms
| Level | Type | Length | Width | Dimensions |
|---|---|---|---|---|
| Main Level | 4pc Bathroom | Measurements not available | ||
| Main Level | Bedroom | 12'0'' x 11'0'' | ||
| Main Level | Living Room/dining Room | 15'0'' x 10'0'' | ||
| Main Level | Kitchen | 9'0'' x 10'0'' |
https://www.realtor.ca/real-estate/29015650/1100-lackner-place-unit-203-kitchener
Riley Keller
Salesperson
180 Weber St. S.
Waterloo, Ontario N2J 2B2
Mary Keller
Broker
180 Weber Street South Unit A
Waterloo, Ontario N2J 2B2

