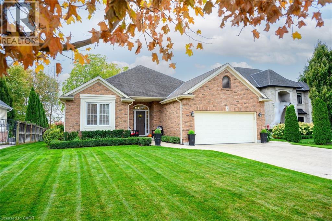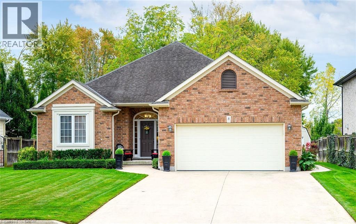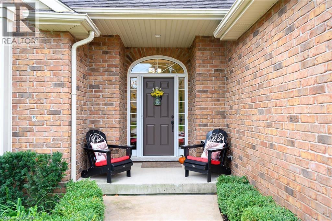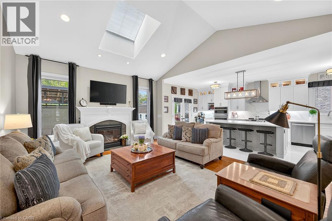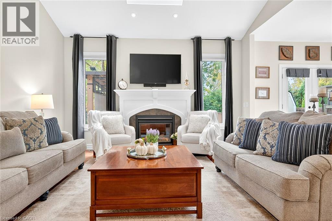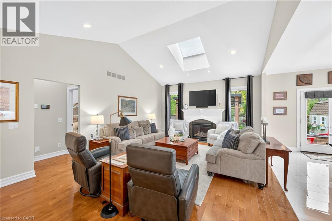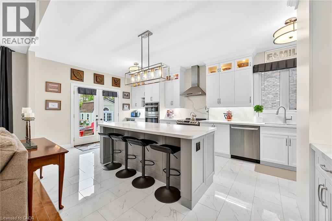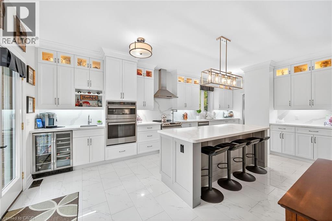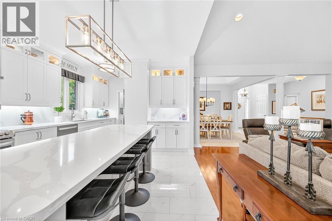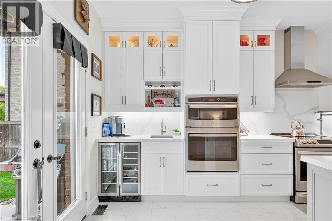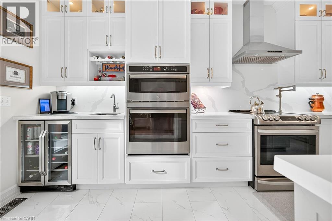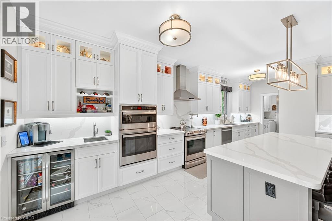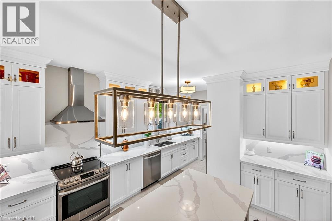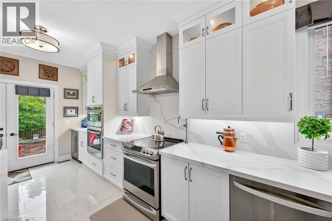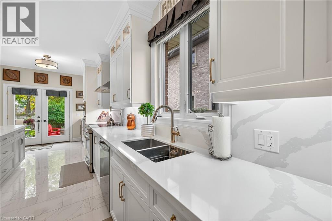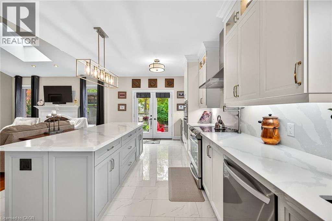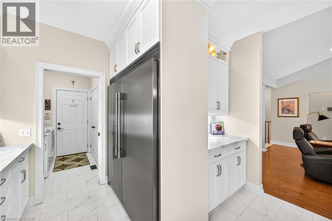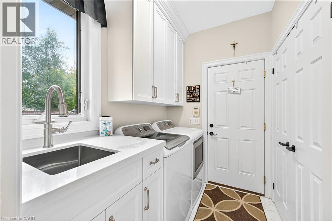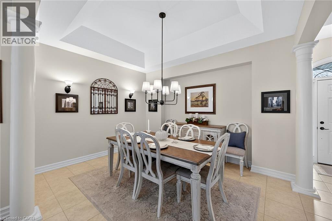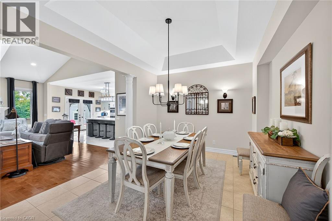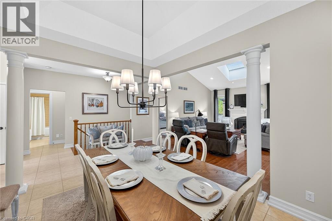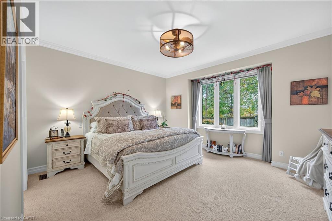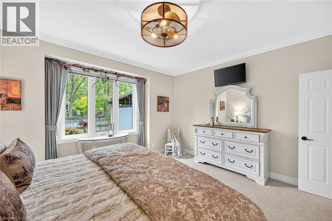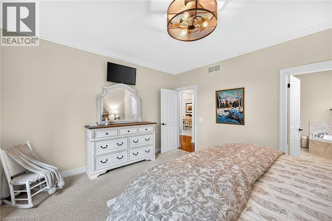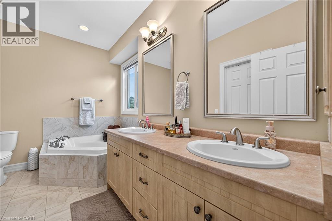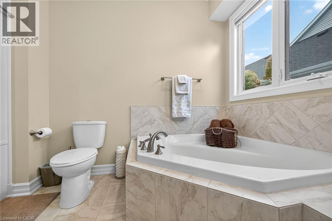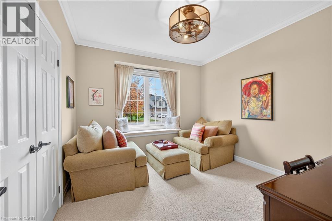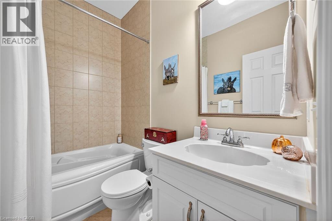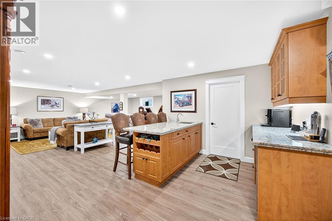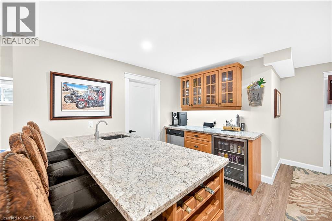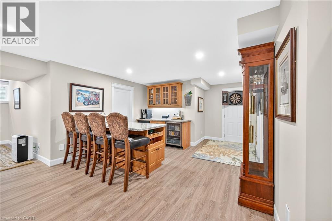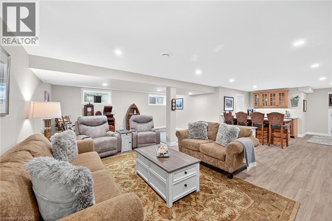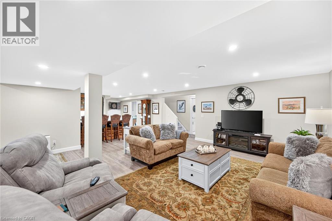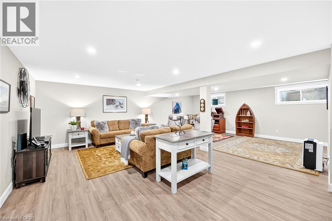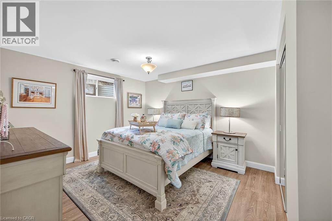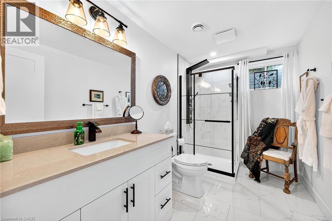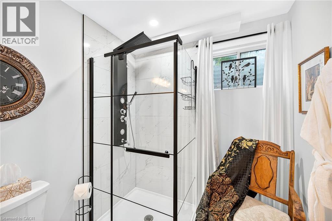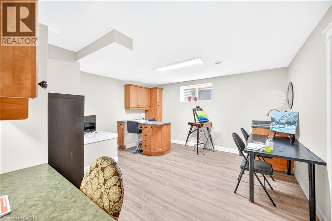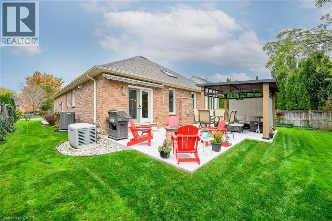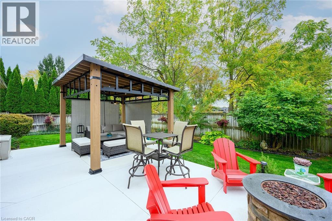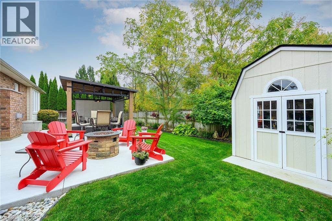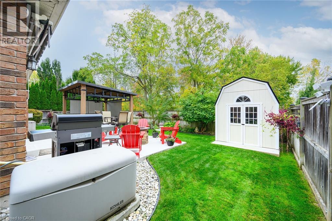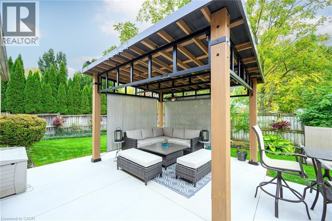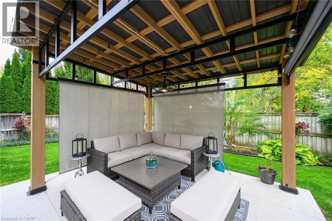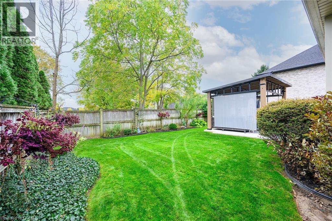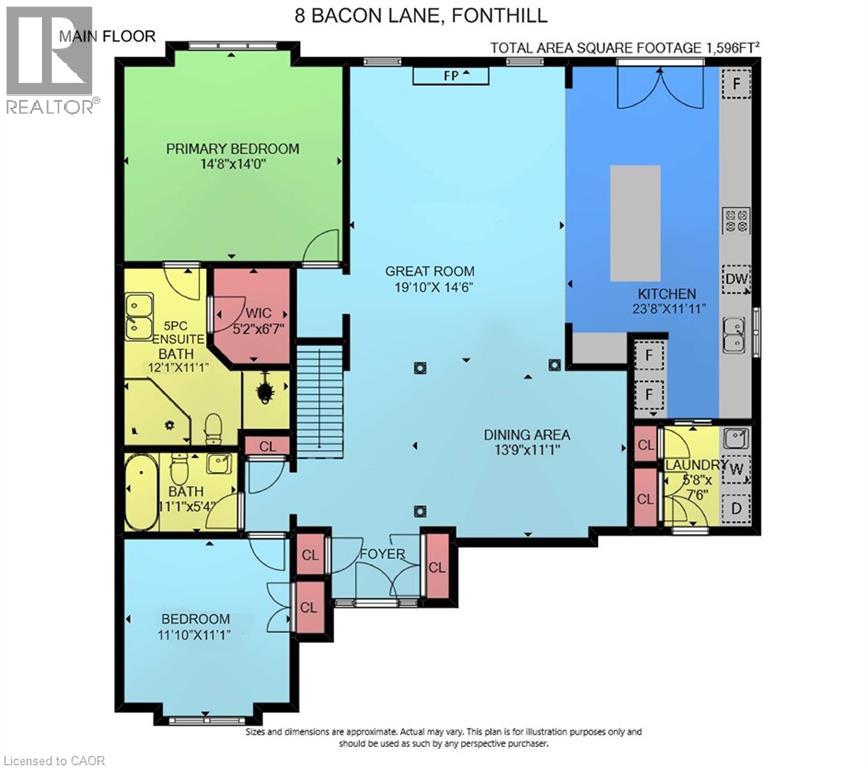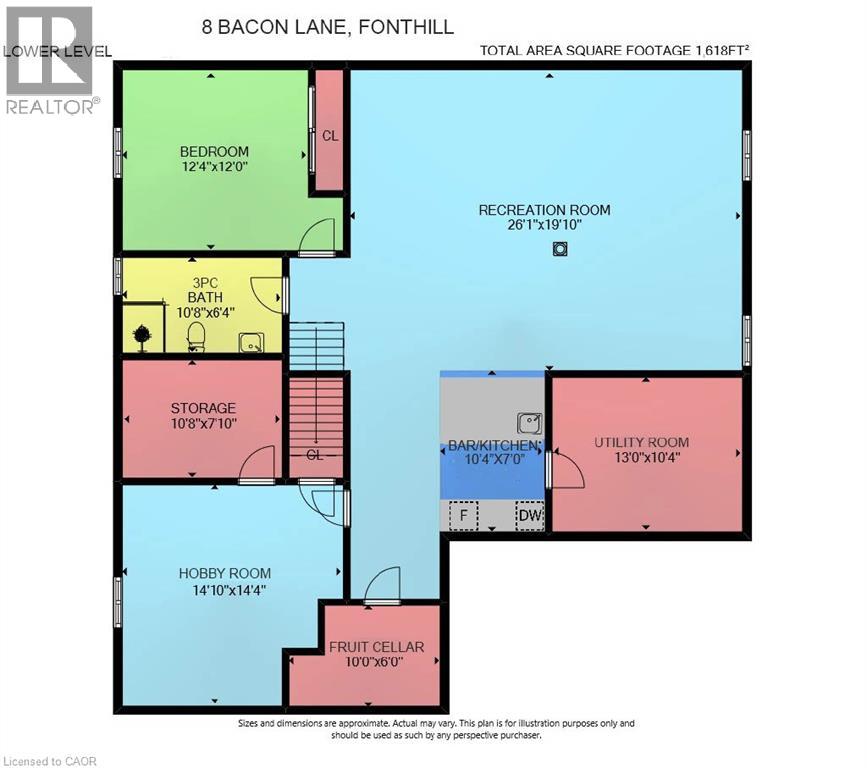8 Bacon Lane Fonthill, Ontario L0S 1E4
$1,090,000
Luxurious Custom Built, 2+1 Bedroom Brick Bungalow! Located in one of the most desirable areas of Fonthill among other luxury homes & only steps to Steve Bauer trail. This exquisite home boasts a modern, open concept design with soaring ceilings on main level. Numerous recent updates with premium craftsmanship are evident throughout this elegant home. New (2022) gourmet kitchen open to great room with abundant cabinetry, large island, Quartz counter tops and backsplash, porcelain floors, 7 new kitchen appliances. Great room with cathedral ceiling, hardwood floors & gas fireplace. Gracious dining room with vaulted ceilings. New (2022) main floor laundry cabinets & sink. New washer & dryer (2025). Spacious primary bedroom with 5-piece ensuite bath and walk-in closet. Open staircase to newly finished lower level (2022) leads to bright rec room, bedroom, 3-piece bath, hobby room. Kitchenette/bar with sink, dishwasher & bar fridge. Fruit cellar. Glass doors from kitchen leads to very private backyard oasis (New 2025) complete with gazebo, large custom shed, expansive concrete patio & manicured grounds. OTHER FEATURES INCLUDE: 200 amp service, c/air & furnace (new 2020), sprinkler system, back-up Kohler generator. Great room wall-mounted tv, primary bedroom wall-mounted TV. Garage door opener, all window treatments. Rare opportunity to own a highly upgraded, move-in ready custom home in exclusive location with walking distance to trails, shopping & parks. Only minutes to vineyards in Niagara’s wine region, golf courses, fine dining & easy highway access. (id:63008)
Property Details
| MLS® Number | 40779718 |
| Property Type | Single Family |
| AmenitiesNearBy | Park, Place Of Worship, Schools, Shopping |
| CommunityFeatures | Community Centre, School Bus |
| Features | Wet Bar, Gazebo, Sump Pump, Automatic Garage Door Opener |
| ParkingSpaceTotal | 6 |
| Structure | Shed |
Building
| BathroomTotal | 3 |
| BedroomsAboveGround | 2 |
| BedroomsBelowGround | 1 |
| BedroomsTotal | 3 |
| Appliances | Central Vacuum, Dishwasher, Dryer, Freezer, Oven - Built-in, Refrigerator, Stove, Wet Bar, Washer, Microwave Built-in, Window Coverings, Garage Door Opener |
| ArchitecturalStyle | Bungalow |
| BasementDevelopment | Finished |
| BasementType | Full (finished) |
| ConstructedDate | 2006 |
| ConstructionStyleAttachment | Detached |
| CoolingType | Central Air Conditioning |
| ExteriorFinish | Brick |
| FireplacePresent | Yes |
| FireplaceTotal | 1 |
| Fixture | Ceiling Fans |
| FoundationType | Poured Concrete |
| HeatingFuel | Natural Gas |
| HeatingType | Forced Air |
| StoriesTotal | 1 |
| SizeInterior | 2589 Sqft |
| Type | House |
| UtilityWater | Municipal Water |
Parking
| Attached Garage |
Land
| AccessType | Road Access, Highway Access |
| Acreage | No |
| LandAmenities | Park, Place Of Worship, Schools, Shopping |
| LandscapeFeatures | Lawn Sprinkler |
| Sewer | Municipal Sewage System |
| SizeDepth | 113 Ft |
| SizeFrontage | 67 Ft |
| SizeTotalText | Under 1/2 Acre |
| ZoningDescription | R1 |
Rooms
| Level | Type | Length | Width | Dimensions |
|---|---|---|---|---|
| Lower Level | Cold Room | 10'0'' x 6'0'' | ||
| Lower Level | Storage | 10'8'' x 7'10'' | ||
| Lower Level | Utility Room | 13'0'' x 10'4'' | ||
| Lower Level | Other | 10'4'' x 7'0'' | ||
| Lower Level | 3pc Bathroom | Measurements not available | ||
| Lower Level | Bedroom | 12'4'' x 12'0'' | ||
| Lower Level | Games Room | 14'10'' x 14'4'' | ||
| Lower Level | Recreation Room | 26'1'' x 19'10'' | ||
| Main Level | Laundry Room | Measurements not available | ||
| Main Level | 4pc Bathroom | Measurements not available | ||
| Main Level | Bedroom | 11'10'' x 11'1'' | ||
| Main Level | Full Bathroom | 12'1'' x 11'1'' | ||
| Main Level | Primary Bedroom | 14'8'' x 14'0'' | ||
| Main Level | Eat In Kitchen | 23'8'' x 11'11'' | ||
| Main Level | Dining Room | 13'9'' x 11'1'' | ||
| Main Level | Great Room | 19'10'' x 11'1'' | ||
| Main Level | Foyer | Measurements not available |
https://www.realtor.ca/real-estate/29015658/8-bacon-lane-fonthill
Zoi A. Ouzas
Salesperson
64 Main Street West
Grimsby, Ontario L3M 1R6

