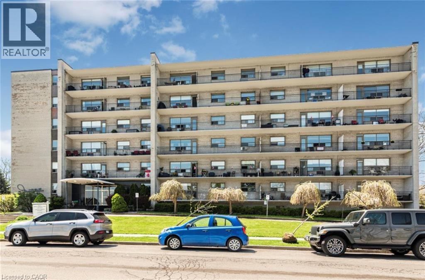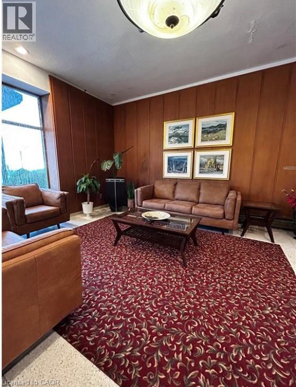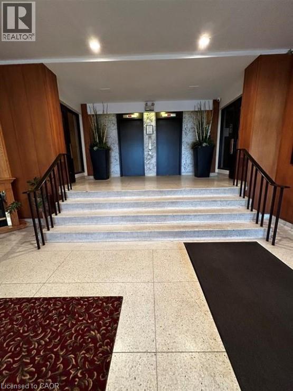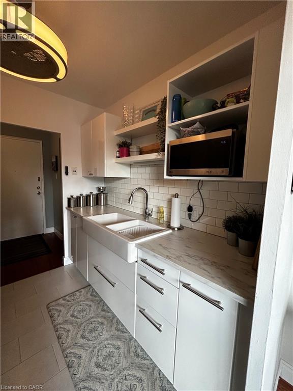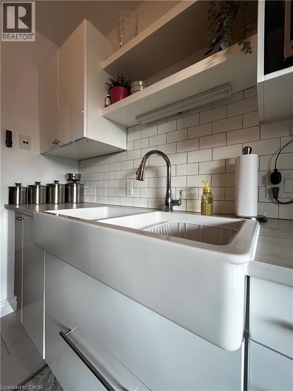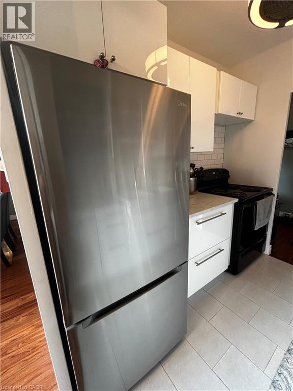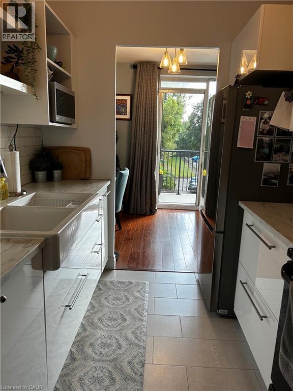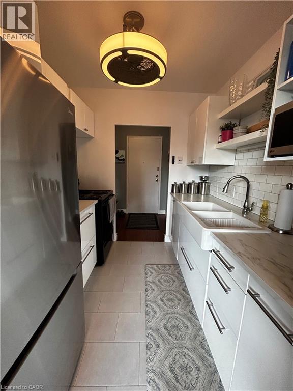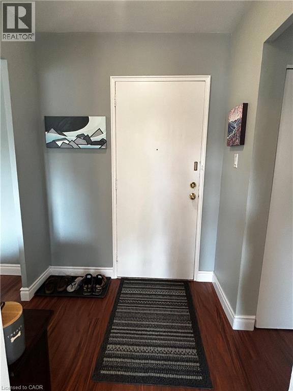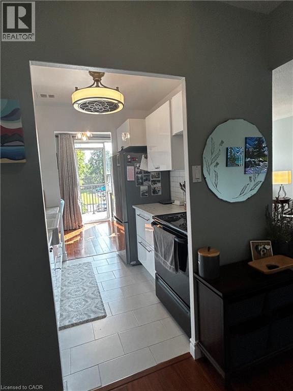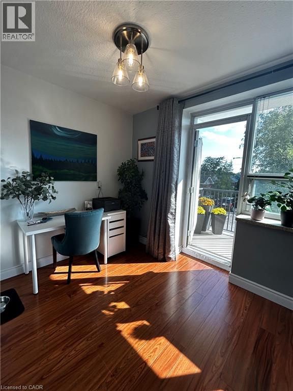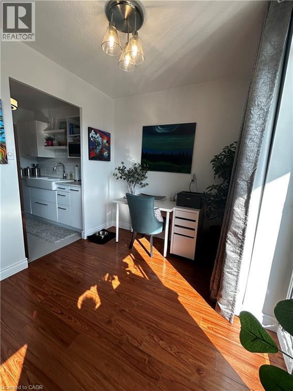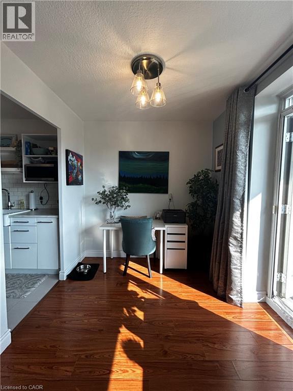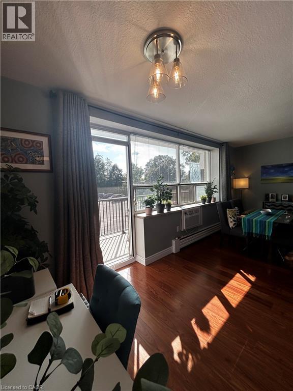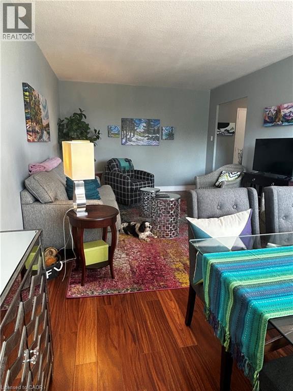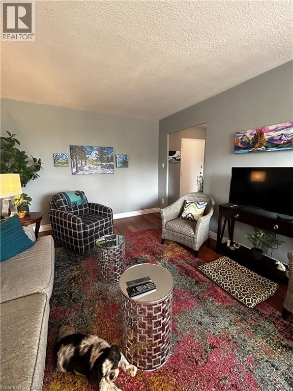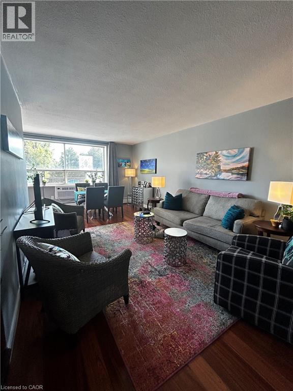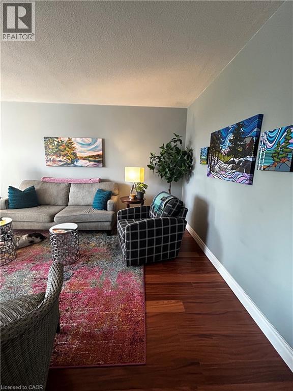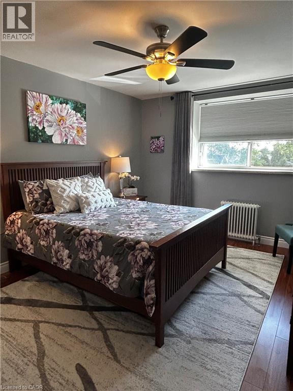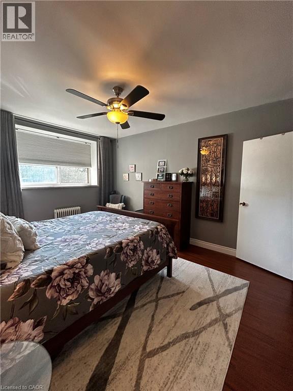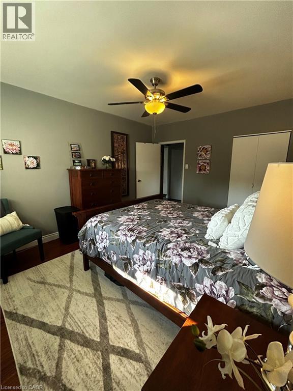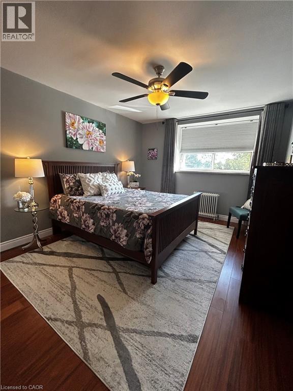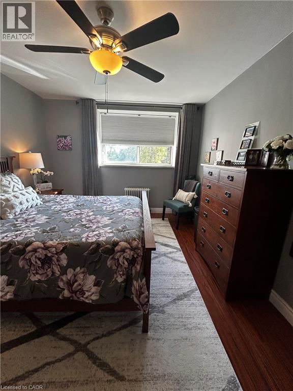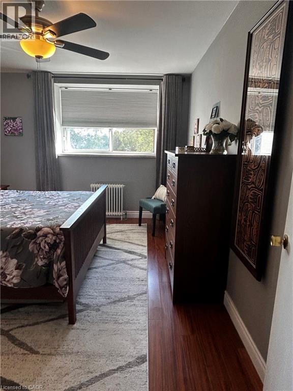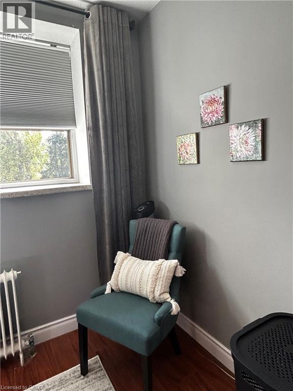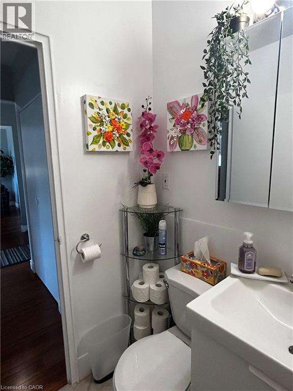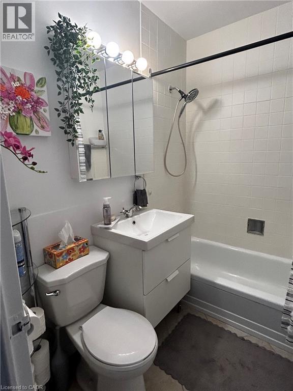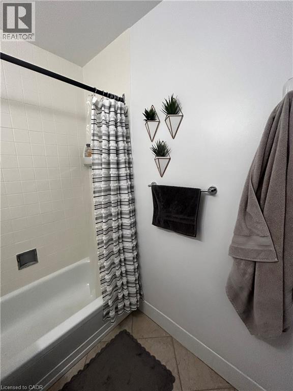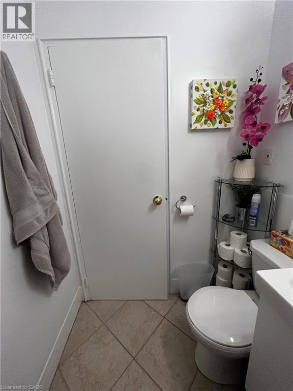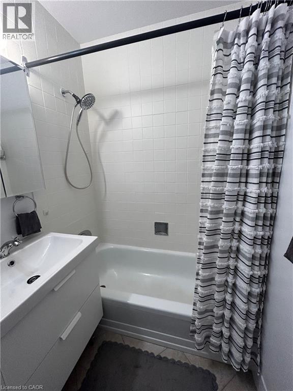222 Concession Street Unit# 104 Hamilton, Ontario L9A 1B1
$1,890 MonthlyInsurance, Heat, Landscaping, Water, Exterior Maintenance
Welcome home to The Montebello: a well-maintained, mature building tenanted with mature residents. This is comfortable Senior Living. This unit - conveniently located in Centremount, across from beautiful Sam Lawrence Park - has stunning views of the lower city and the incredible park which is always meticulously landscaped with lush greenery and florals. Here at the park, various paths lead through the garden, into the city, or along the iconic Bruce Trail. Within the building, you'll find the front lobby is open, comfortable, and welcoming. The apartment itself is huge and bright. The bedroom is large enough for a King mattress and the living room is HUGE: over 13ft x 20ft! With the recent renovations to flooring, lighting and kitchen, it will be easy to call this bright, fresh apartment home. Best of all, your neighbours - the other tenants - are lovely! Much care has been taken to ensure tenants make quality neighbours. Come see this lovely unit in The Montebello, situated in (id:63008)
Property Details
| MLS® Number | 40780912 |
| Property Type | Single Family |
| AmenitiesNearBy | Hospital, Park, Place Of Worship, Playground, Public Transit, Shopping |
| CommunityFeatures | Quiet Area |
| EquipmentType | None |
| Features | Balcony, Paved Driveway, Shared Driveway, Laundry- Coin Operated |
| ParkingSpaceTotal | 1 |
| RentalEquipmentType | None |
Building
| BathroomTotal | 1 |
| BedroomsAboveGround | 1 |
| BedroomsTotal | 1 |
| BasementDevelopment | Unfinished |
| BasementType | Full (unfinished) |
| ConstructionStyleAttachment | Attached |
| CoolingType | None |
| ExteriorFinish | Brick |
| FoundationType | Poured Concrete |
| HeatingType | Baseboard Heaters |
| StoriesTotal | 1 |
| SizeInterior | 561 Sqft |
| Type | Apartment |
| UtilityWater | Municipal Water |
Land
| Acreage | No |
| LandAmenities | Hospital, Park, Place Of Worship, Playground, Public Transit, Shopping |
| LandscapeFeatures | Landscaped |
| Sewer | Municipal Sewage System |
| SizeFrontage | 226 Ft |
| SizeTotalText | Under 1/2 Acre |
| ZoningDescription | E-2 |
Rooms
| Level | Type | Length | Width | Dimensions |
|---|---|---|---|---|
| Main Level | Bedroom | 10'10'' x 15'2'' | ||
| Main Level | 4pc Bathroom | 7'0'' x 4'11'' | ||
| Main Level | Living Room | 20'8'' x 13'11'' | ||
| Main Level | Dining Room | 8'6'' x 8'3'' | ||
| Main Level | Kitchen | 7'11'' x 7'11'' | ||
| Main Level | Foyer | 11'0'' x 2'11'' |
https://www.realtor.ca/real-estate/29015766/222-concession-street-unit-104-hamilton
Sylvia Macneil
209 Limeridge Rd. E. Unit 2b
Hamilton, Ontario L9A 2S6

