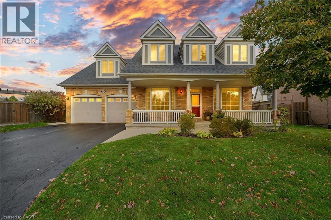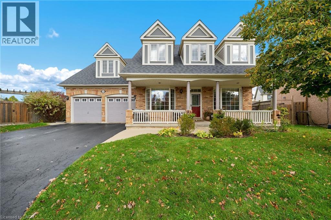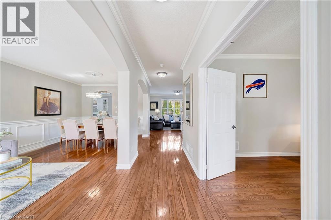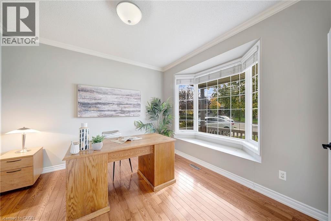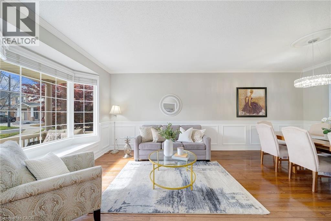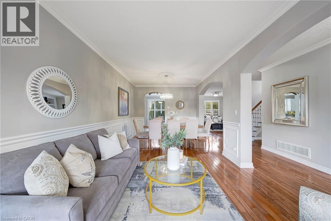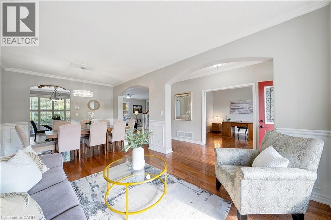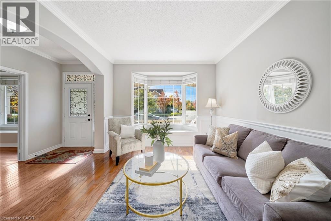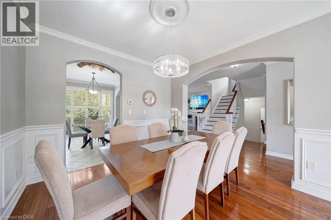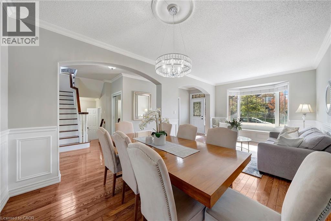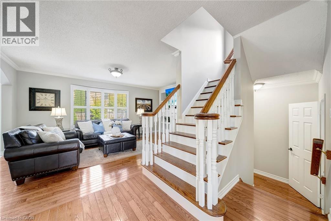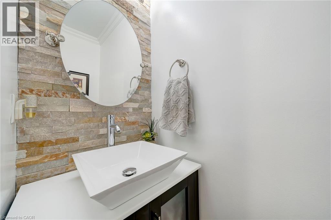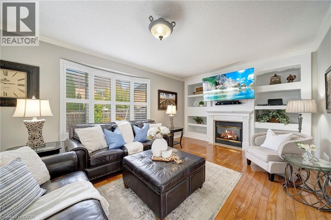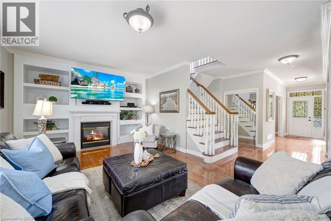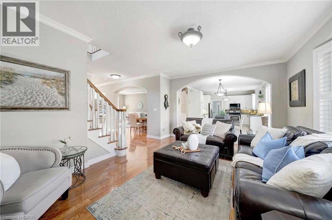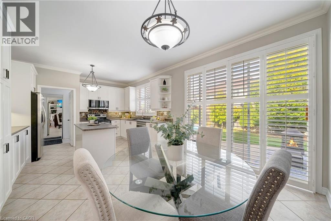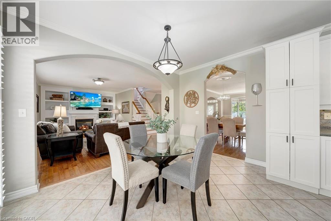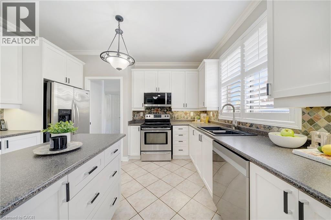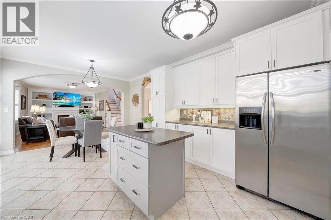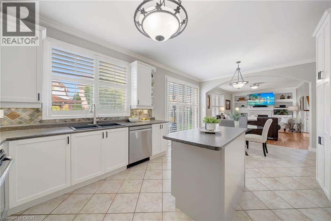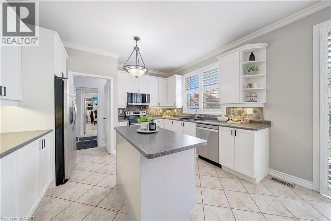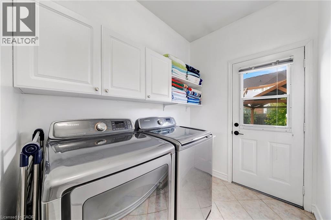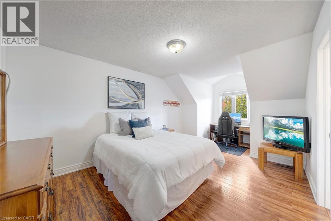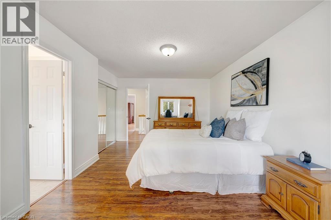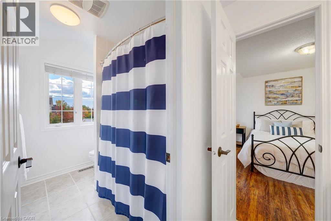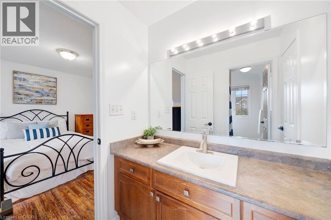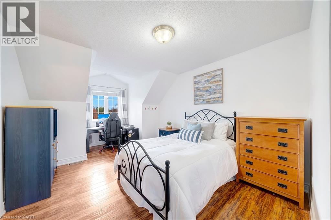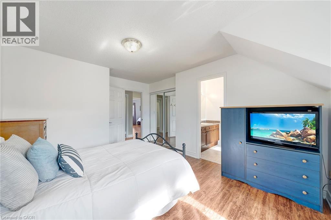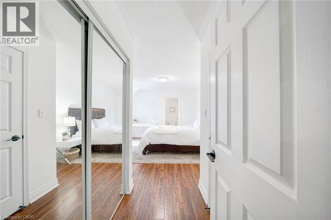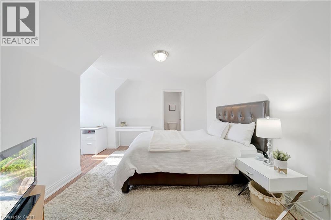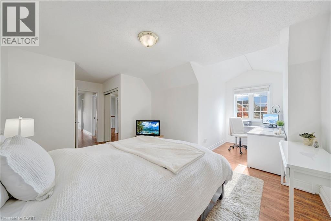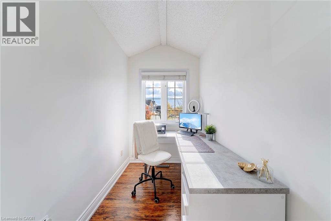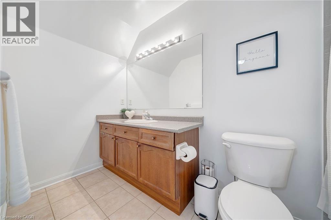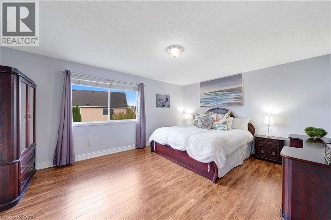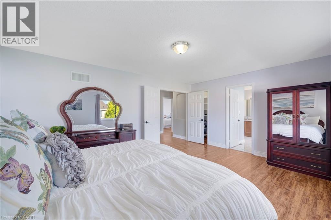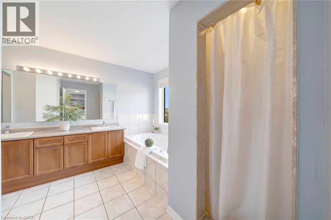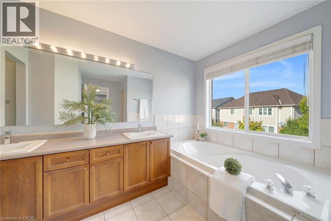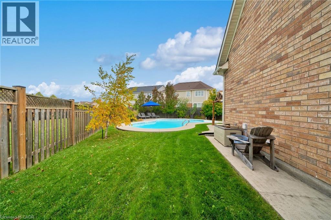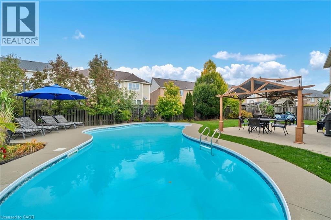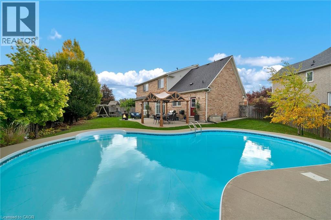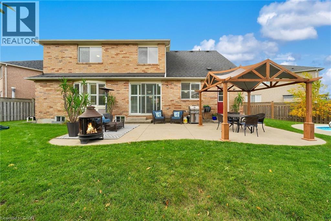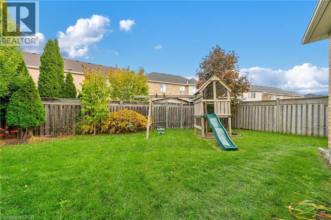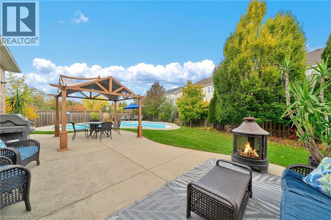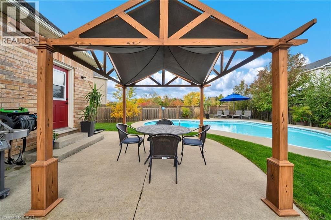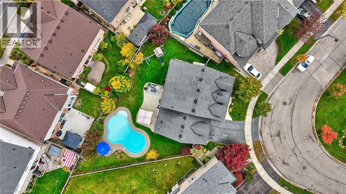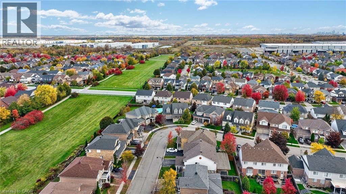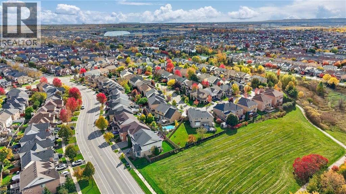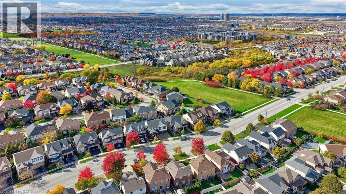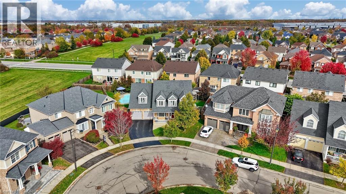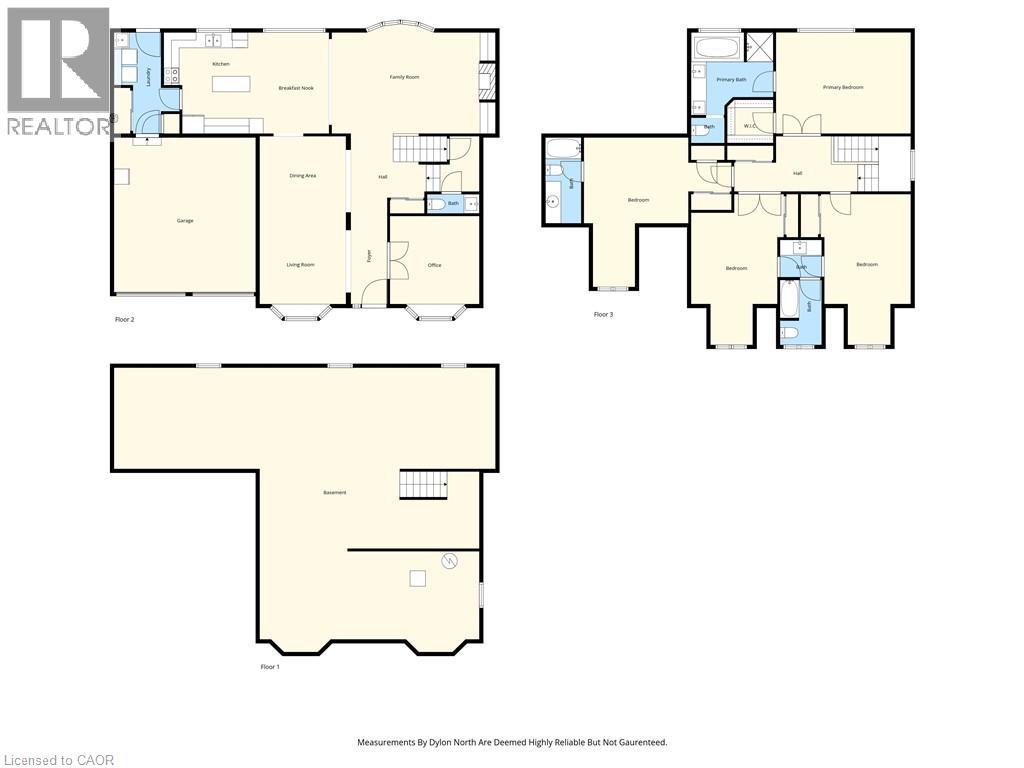860 Somerville Terrace Milton, Ontario L9T 5T9
$1,538,998
Welcome to 860 Somerville Terrace — a classic Cape Cod-inspired home where timeless charm meets modern comfort. Set on a large lot in one of Milton’s most sought-after neighbourhoods, this 4-bedroom, 3.5-bath beauty offers nearly 3,000 sq ft of above-grade living space and a backyard oasis made for entertaining. Step inside to find gleaming hardwood floors throughout the main level, crown moulding, and California shutters that fill each room with soft, natural light. The spacious eat-in kitchen overlooks the backyard and offers plenty of room for family meals and gatherings, while the separate formal dining room sets the stage for dinner parties and celebrations. A cozy family room with a fireplace adds warmth and charm, complemented by a bright living room at the front of the home — perfect for reading or relaxing. Upstairs, each bedroom enjoys either an ensuite or ensuite privilege, providing comfort and privacy for everyone. The primary suite offers the ideal retreat with a spa-like bath and generous closet space. The unfinished basement presents endless opportunities — design your dream recreation area, gym, or home theatre to suit your lifestyle. Outside, your private backyard is a true escape. Spend sunny afternoons by the sparkling salt water pool, host summer barbecues on the spacious patio, or unwind on the large covered porch while the kids enjoy the play structure. This is a home built for both connection and calm — where morning light pours through every window and evenings are best spent by the water or under the stars. (id:63008)
Open House
This property has open houses!
2:00 pm
Ends at:4:00 pm
2:00 pm
Ends at:4:00 pm
Property Details
| MLS® Number | 40780895 |
| Property Type | Single Family |
| AmenitiesNearBy | Hospital, Park, Place Of Worship, Playground, Public Transit, Schools, Shopping, Ski Area |
| CommunityFeatures | Quiet Area, Community Centre, School Bus |
| EquipmentType | Water Heater |
| Features | Cul-de-sac, Paved Driveway, Sump Pump, Automatic Garage Door Opener |
| ParkingSpaceTotal | 5 |
| PoolType | Inground Pool |
| RentalEquipmentType | Water Heater |
| Structure | Shed, Porch |
Building
| BathroomTotal | 4 |
| BedroomsAboveGround | 4 |
| BedroomsTotal | 4 |
| Appliances | Dishwasher, Dryer, Refrigerator, Stove, Washer, Microwave Built-in, Window Coverings, Garage Door Opener |
| ArchitecturalStyle | 2 Level |
| BasementDevelopment | Unfinished |
| BasementType | Full (unfinished) |
| ConstructedDate | 2002 |
| ConstructionStyleAttachment | Detached |
| CoolingType | Central Air Conditioning |
| ExteriorFinish | Brick |
| FireProtection | Smoke Detectors |
| FireplacePresent | Yes |
| FireplaceTotal | 1 |
| HalfBathTotal | 1 |
| HeatingFuel | Natural Gas |
| HeatingType | Forced Air |
| StoriesTotal | 2 |
| SizeInterior | 2980 Sqft |
| Type | House |
| UtilityWater | Municipal Water |
Parking
| Attached Garage |
Land
| AccessType | Road Access, Highway Access, Highway Nearby |
| Acreage | No |
| FenceType | Fence |
| LandAmenities | Hospital, Park, Place Of Worship, Playground, Public Transit, Schools, Shopping, Ski Area |
| Sewer | Municipal Sewage System |
| SizeDepth | 85 Ft |
| SizeFrontage | 44 Ft |
| SizeIrregular | 0.19 |
| SizeTotal | 0.19 Ac|under 1/2 Acre |
| SizeTotalText | 0.19 Ac|under 1/2 Acre |
| ZoningDescription | Md1 |
Rooms
| Level | Type | Length | Width | Dimensions |
|---|---|---|---|---|
| Second Level | Other | 48'10'' x 36'5'' | ||
| Second Level | Bedroom | 11'6'' x 19'3'' | ||
| Second Level | 4pc Bathroom | 5'4'' x 8'4'' | ||
| Second Level | Bedroom | 11'10'' x 19'3'' | ||
| Second Level | 4pc Bathroom | 4'7'' x 10'11'' | ||
| Second Level | Bedroom | 18'11'' x 19'1'' | ||
| Second Level | 5pc Bathroom | 10'6'' x 10'7'' | ||
| Second Level | Primary Bedroom | 17'3'' x 12'11'' | ||
| Main Level | Family Room | 21'0'' x 14'0'' | ||
| Main Level | Laundry Room | 6'0'' x 12'11'' | ||
| Main Level | Breakfast | 8'5'' x 12'11'' | ||
| Main Level | Kitchen | 12'9'' x 12'11'' | ||
| Main Level | Dining Room | 11'1'' x 8'9'' | ||
| Main Level | Living Room | 11'1'' x 12'9'' | ||
| Main Level | 2pc Bathroom | 6'8'' x 2'5'' | ||
| Main Level | Office | 11'5'' x 12'11'' | ||
| Main Level | Foyer | 4'8'' x 13'7'' |
https://www.realtor.ca/real-estate/29028883/860-somerville-terrace-milton
Denise Wiznuik
Salesperson
13b-1505 Guelph Line
Burlington, Ontario L7P 3B6

